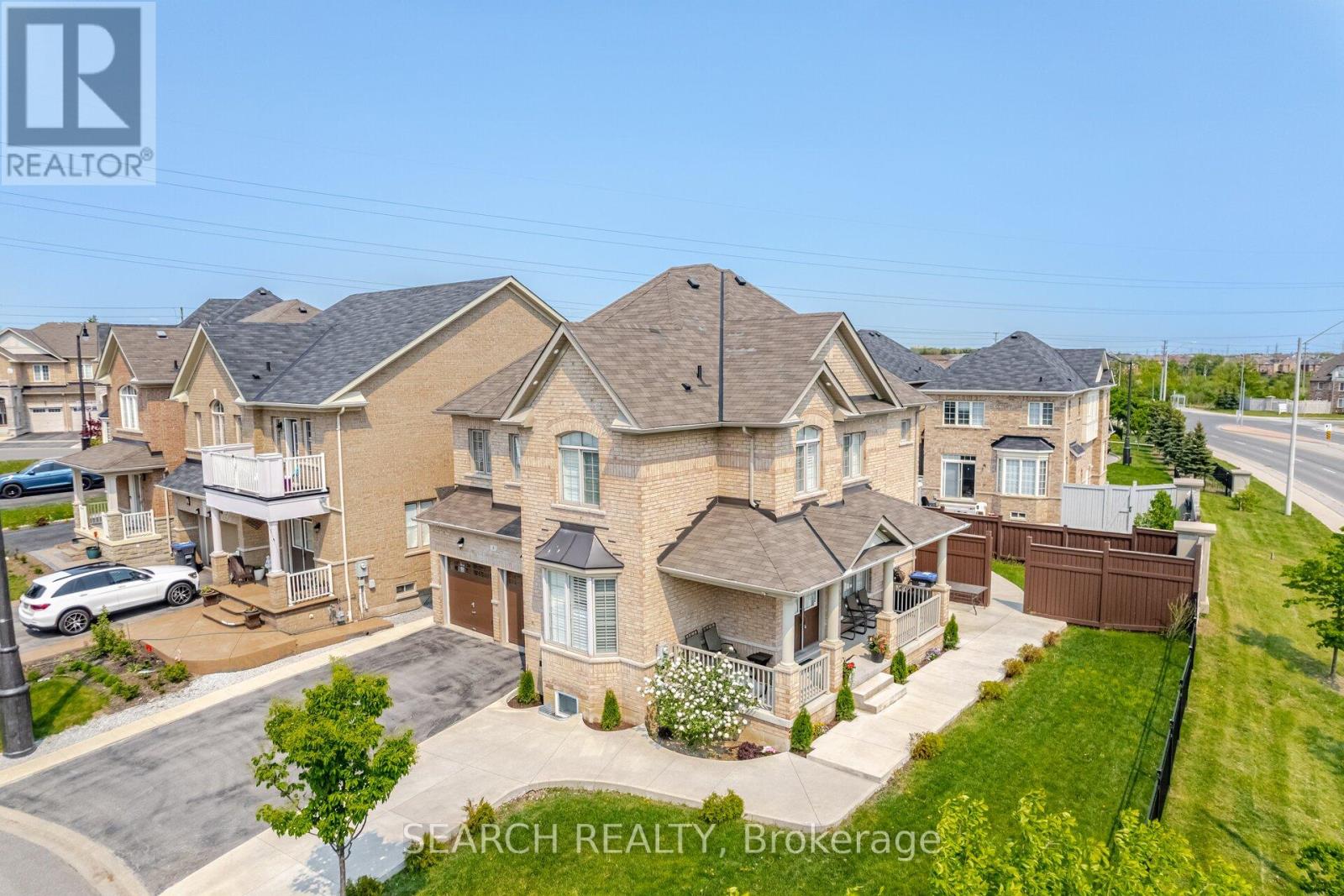8 Nightland Crt Brampton, Ontario L6Y 5V3
$1,598,000
*See Multimedia Tour* Welcome to 8 Nightland Court. Located In The Majestic Area of Credit Valley -8 Nightland Crt Is Situated On A Premium Corner Lot. Located At The End Of A Cul-De-Sac Over Looking Pond & Ravine. Minutes From Highway 407/401/410, Parks, Schools, Amenities & Shopping Centers. Showcasing A Highly Desirable Layout W/Separate Family, Living, Dining room. Gleaming Hardwood floors Thru out. Pot lights - Gourmet Kitchen with S/S App Breakfast Bar And Direct Access To Rear Yard. Convenient Second Floor Laundry. Every Bedroom Comes Equipped With Full Or Semi-Ensuite. Featuring A professionally Finished 2 Bed 2 Bath Basement Apartment Registered in the city of Brampton. With a Separate Entrance & Its Very Own Ensuite Laundry & Kitchen. Perfect For The In-Laws, Nanny, Extended Family or Rental Income. 4+2 Bed / 4+2 Bath / 7 Car park. A Must See! Call 8 Nightland Crt Home Today.**** EXTRAS **** Existing S/S Fridge, S/S Stove , S/S Dishwasher, S/S microwave Rangehood, Clothes washer & Dryer. All Elfs & Window Coverings As-Is. Buyers To Verify Property Taxes, Measurements & Lot Size. (id:46317)
Property Details
| MLS® Number | W8168736 |
| Property Type | Single Family |
| Community Name | Credit Valley |
| Amenities Near By | Public Transit, Schools |
| Features | Cul-de-sac, Conservation/green Belt |
| Parking Space Total | 7 |
Building
| Bathroom Total | 6 |
| Bedrooms Above Ground | 4 |
| Bedrooms Below Ground | 2 |
| Bedrooms Total | 6 |
| Basement Development | Finished |
| Basement Features | Apartment In Basement, Walk Out |
| Basement Type | N/a (finished) |
| Construction Style Attachment | Detached |
| Cooling Type | Central Air Conditioning |
| Exterior Finish | Brick, Stone |
| Fireplace Present | Yes |
| Heating Fuel | Natural Gas |
| Heating Type | Forced Air |
| Stories Total | 2 |
| Type | House |
Parking
| Attached Garage |
Land
| Acreage | No |
| Land Amenities | Public Transit, Schools |
| Size Irregular | 59.36 X 83.66 Ft ; Irregular As Per Survey |
| Size Total Text | 59.36 X 83.66 Ft ; Irregular As Per Survey |
| Surface Water | Lake/pond |
Rooms
| Level | Type | Length | Width | Dimensions |
|---|---|---|---|---|
| Second Level | Primary Bedroom | 4.57 m | 5.3 m | 4.57 m x 5.3 m |
| Second Level | Bedroom 2 | 4.2 m | 3.96 m | 4.2 m x 3.96 m |
| Second Level | Bedroom 3 | 3.34 m | 3.34 m | 3.34 m x 3.34 m |
| Second Level | Bedroom 4 | 3 m | 3 m | 3 m x 3 m |
| Basement | Primary Bedroom | 3.34 m | 3.34 m | 3.34 m x 3.34 m |
| Basement | Bedroom 2 | 4 m | 3.5 m | 4 m x 3.5 m |
| Main Level | Living Room | 3.35 m | 3.35 m | 3.35 m x 3.35 m |
| Main Level | Dining Room | 5.27 m | 3.56 m | 5.27 m x 3.56 m |
| Main Level | Family Room | 4.57 m | 3.11 m | 4.57 m x 3.11 m |
| Main Level | Kitchen | 3.98 m | 2.44 m | 3.98 m x 2.44 m |
| Main Level | Eating Area | 4.3 m | 2.43 m | 4.3 m x 2.43 m |
https://www.realtor.ca/real-estate/26661300/8-nightland-crt-brampton-credit-valley
Salesperson
(855) 500-7653
50 Village Centre Pl #100
Mississauga, Ontario L4Z 1V9
(855) 500-7653
(855) 500-7653
www.searchrealty.ca/
Interested?
Contact us for more information










































