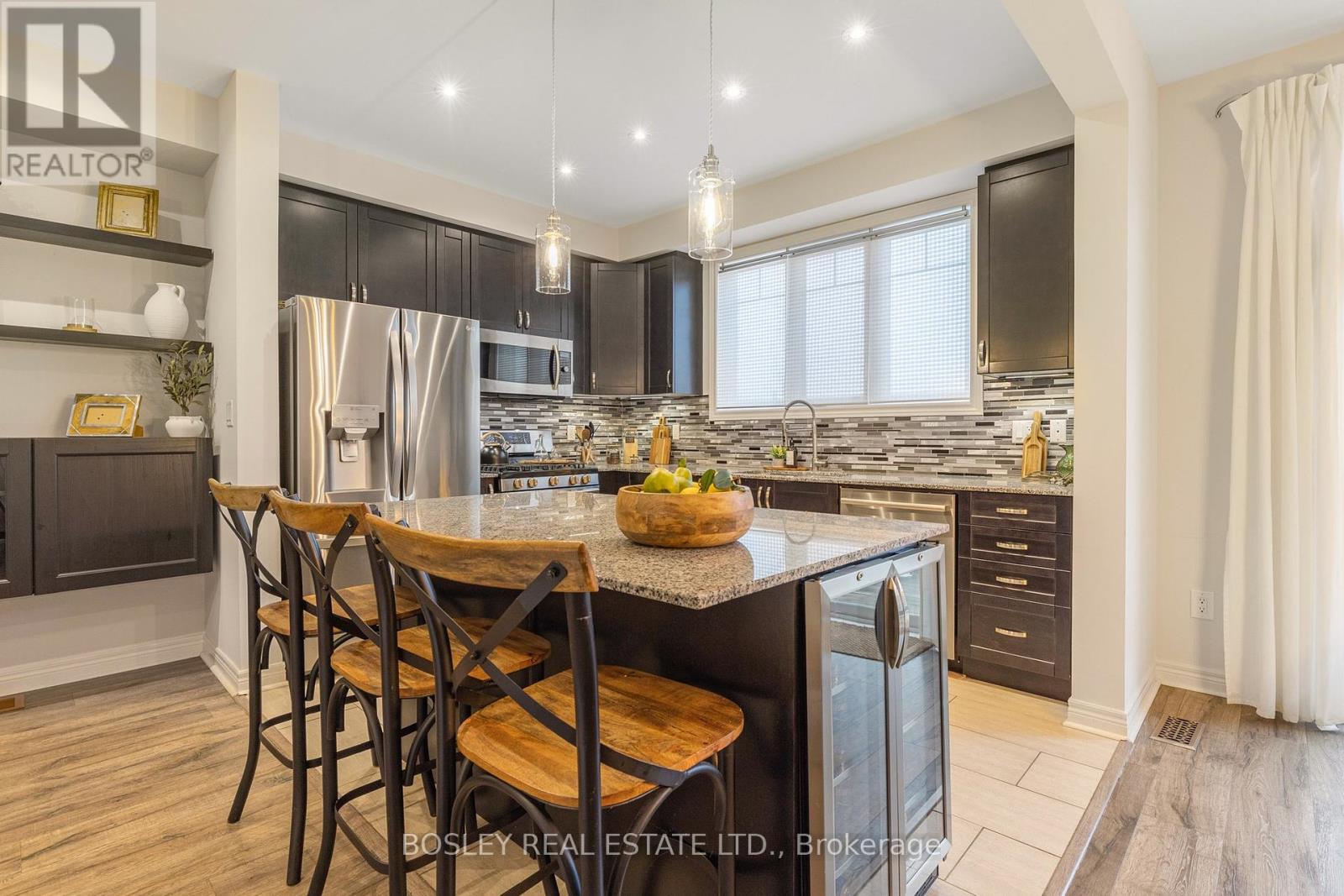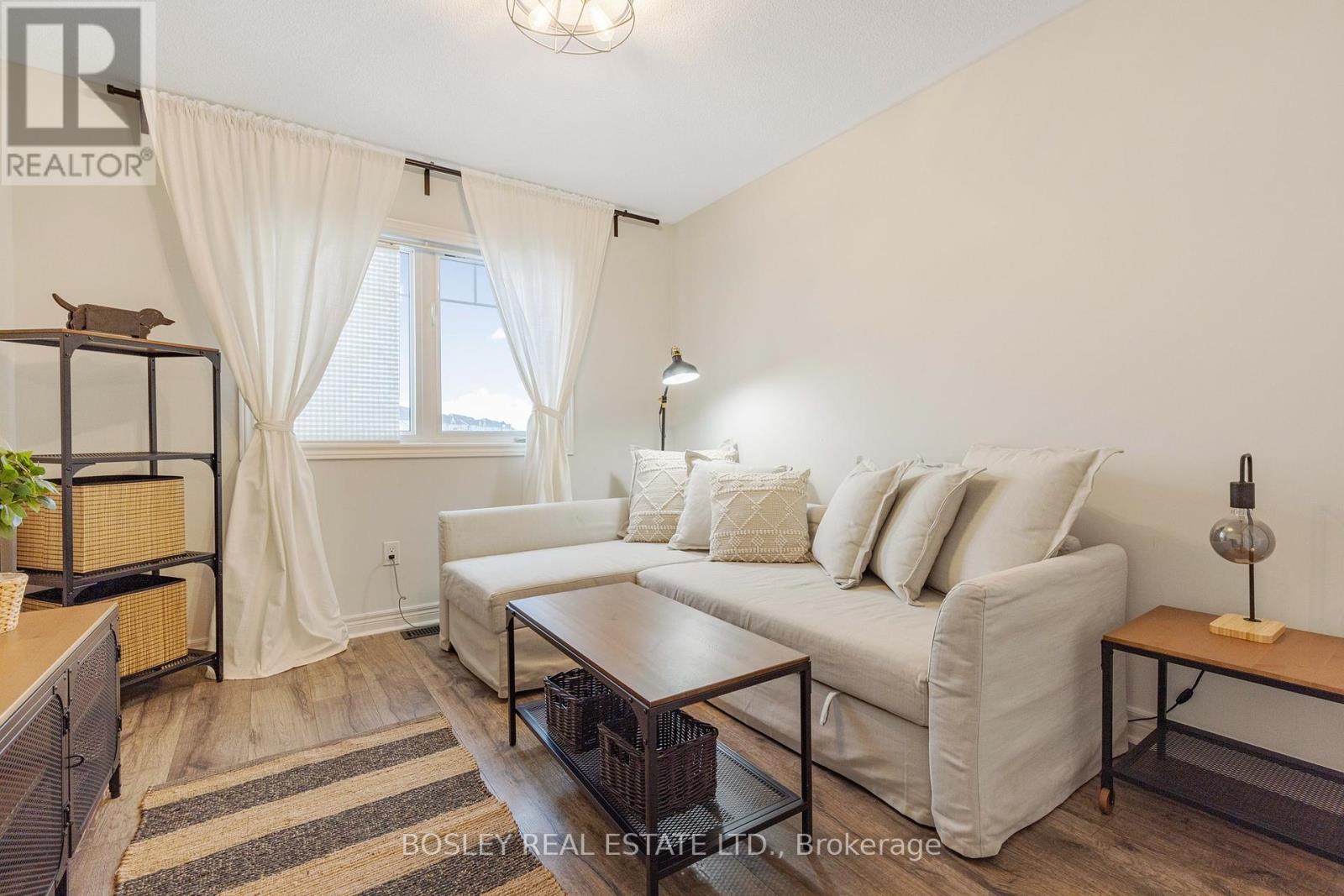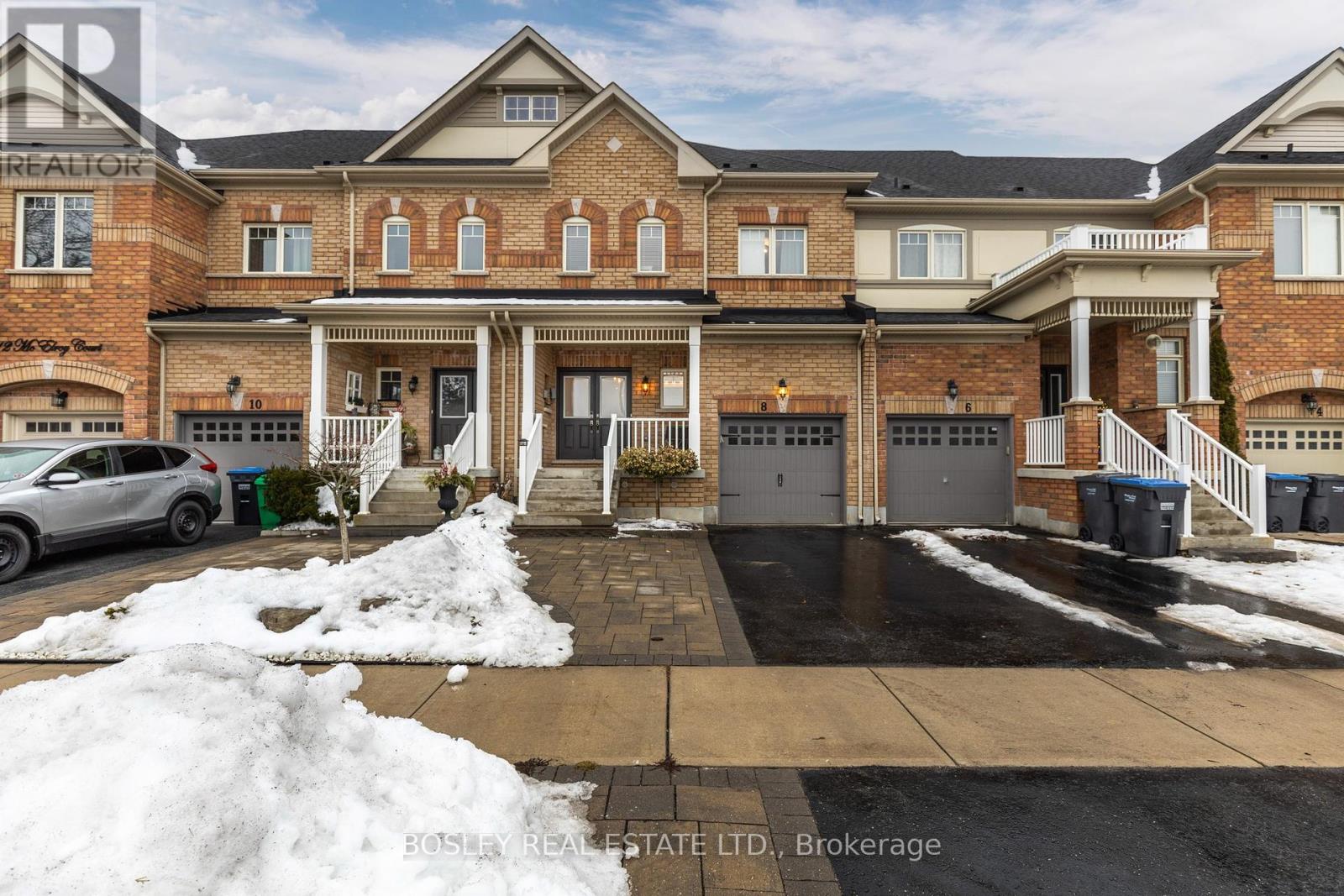8 Mcelroy Crt Caledon, Ontario L7C 3X2
$1,199,999
Live amongst the prestigious homes and hills of Caledon East. This executive townhome seamlessly blends beauty, functionality, and spaciousness. This highly sought-after model boasts 4 bedrooms and 4 bathrooms, plus a fully finished basement with wet bar (full kitchen potential), fireplace, 3-piece bath, second laundry connection, cold storage, and a cleverly integrated pull-out King-sized bed, (creating a 5th bedroom possibility) offering unexpected versatility and expanded living space. Upstairs: 4 generously sized bedrooms include a primary with an ensuite bathroom & spacious walk-in closet, laundry and yet another 3 piece bath. The home showcases tasteful upgrades and custom built-ins, anchored by a family-friendly entertainers kitchen overlooking the expansive dining room with walkout to patio and a living room complete with fireplace and built in shelving. Relish the tranquility of living on a peaceful cul-de-sac. Don't miss out on this rare opportunity-your dream home awaits!**** EXTRAS **** No Neighbours in front or behind, original owner, gas bbq hookup, private front porch, walkout to garage from foyer, back deck and fully fenced yard, interior painted in 2021, 9ft smooth ceilings. Check schedules for upgrades & floorplans. (id:46317)
Property Details
| MLS® Number | W8050480 |
| Property Type | Single Family |
| Community Name | Caledon East |
| Amenities Near By | Park, Schools |
| Community Features | Community Centre |
| Features | Cul-de-sac, Conservation/green Belt |
| Parking Space Total | 3 |
Building
| Bathroom Total | 4 |
| Bedrooms Above Ground | 4 |
| Bedrooms Total | 4 |
| Basement Development | Finished |
| Basement Type | N/a (finished) |
| Construction Style Attachment | Attached |
| Cooling Type | Central Air Conditioning |
| Exterior Finish | Brick |
| Fireplace Present | Yes |
| Heating Fuel | Natural Gas |
| Heating Type | Forced Air |
| Stories Total | 2 |
| Type | Row / Townhouse |
Parking
| Attached Garage |
Land
| Acreage | No |
| Land Amenities | Park, Schools |
| Size Irregular | 22.97 X 101.78 Ft |
| Size Total Text | 22.97 X 101.78 Ft |
Rooms
| Level | Type | Length | Width | Dimensions |
|---|---|---|---|---|
| Second Level | Primary Bedroom | 3.97 m | 4.57 m | 3.97 m x 4.57 m |
| Second Level | Bedroom 2 | 3.6 m | 3.28 m | 3.6 m x 3.28 m |
| Second Level | Bedroom 3 | 3.04 m | 4.27 m | 3.04 m x 4.27 m |
| Second Level | Bedroom 4 | 3.04 m | 3.55 m | 3.04 m x 3.55 m |
| Second Level | Bathroom | 2.5 m | 2.55 m | 2.5 m x 2.55 m |
| Second Level | Bathroom | 2.5 m | 1.51 m | 2.5 m x 1.51 m |
| Second Level | Other | 1.87 m | 1.59 m | 1.87 m x 1.59 m |
| Ground Level | Foyer | 2.46 m | 3.36 m | 2.46 m x 3.36 m |
| Ground Level | Bathroom | 0.98 m | 2.2 m | 0.98 m x 2.2 m |
| Ground Level | Family Room | 6.74 m | 5.55 m | 6.74 m x 5.55 m |
| Ground Level | Kitchen | 3.64 m | 2.78 m | 3.64 m x 2.78 m |
| Ground Level | Dining Room | 3.09 m | 4.18 m | 3.09 m x 4.18 m |
https://www.realtor.ca/real-estate/26489357/8-mcelroy-crt-caledon-caledon-east
Salesperson
(705) 816-4740
(705) 816-4740
www.homesmithhome.ca/
https://www.facebook.com/homesmithhomesimcoecounty
https://www.linkedin.com/in/carlacsmith/

103 Vanderhoof Avenue
Toronto, Ontario M4G 2H5
(416) 322-8000
(416) 322-8800
Interested?
Contact us for more information




































