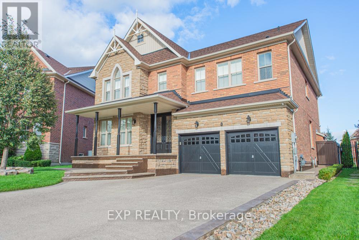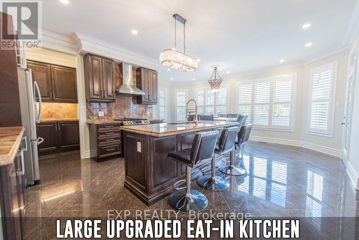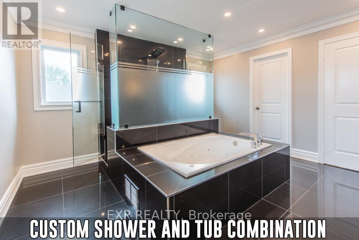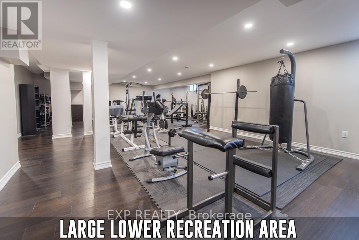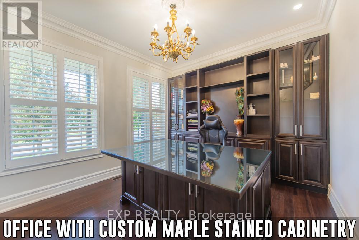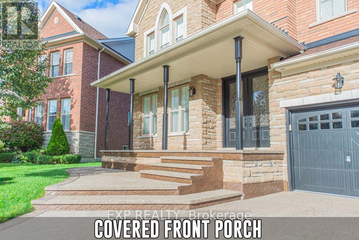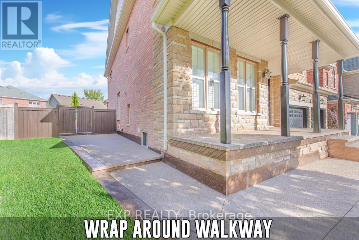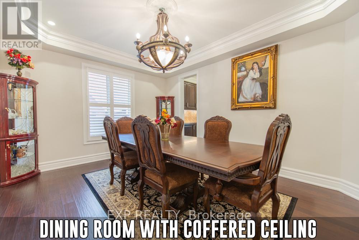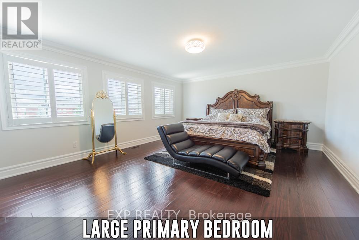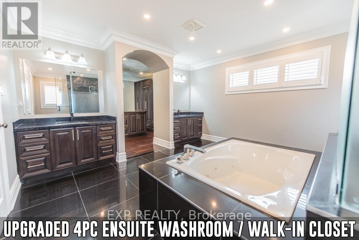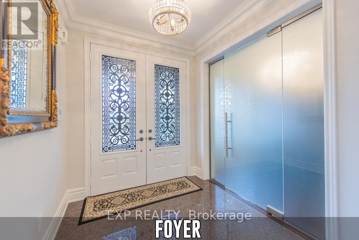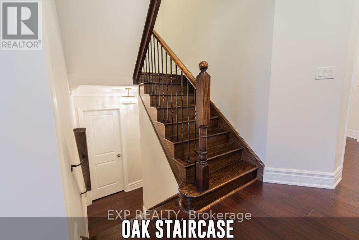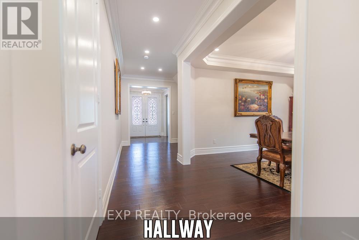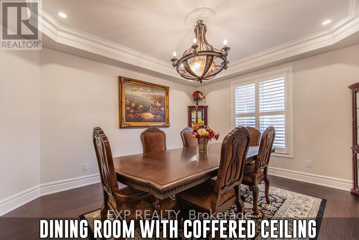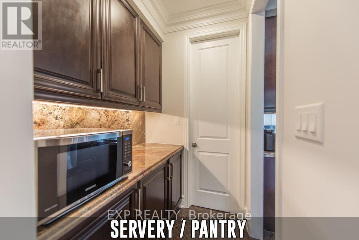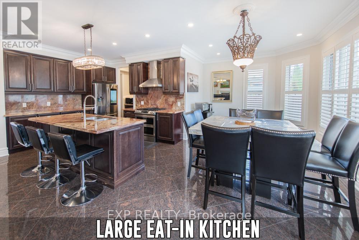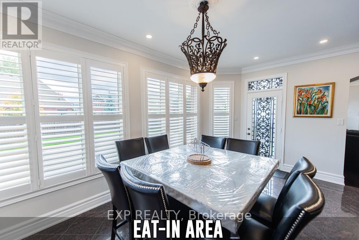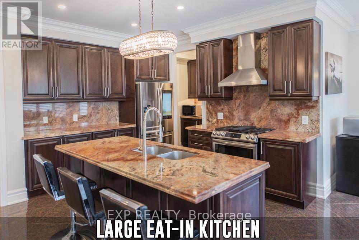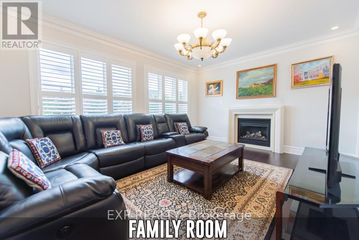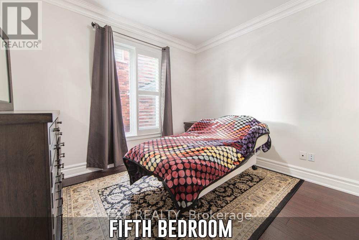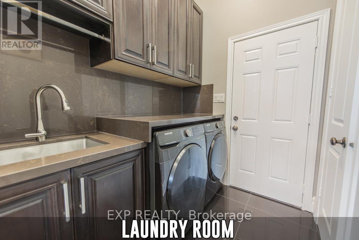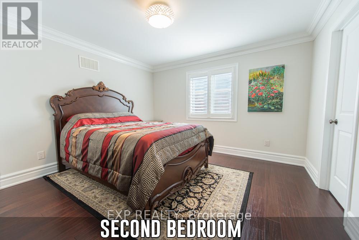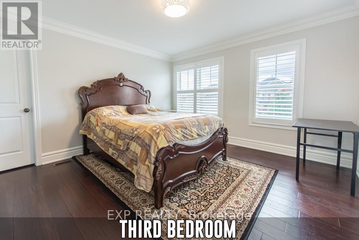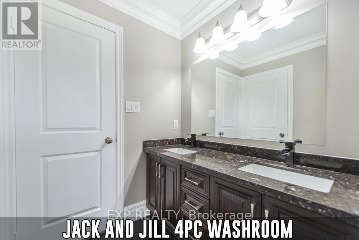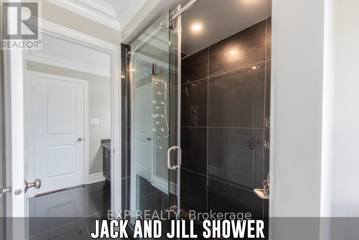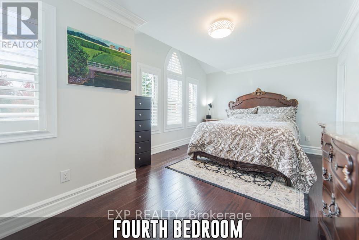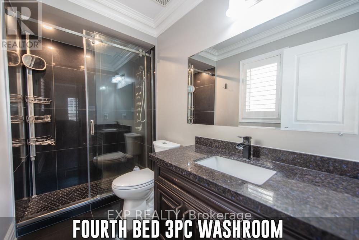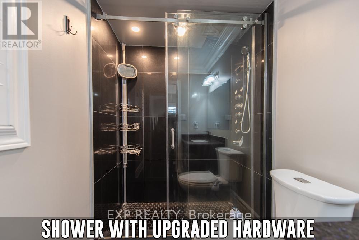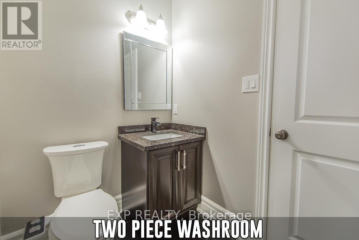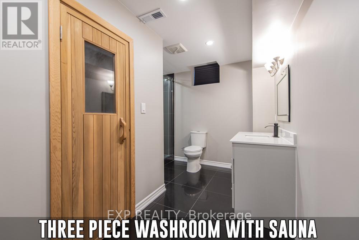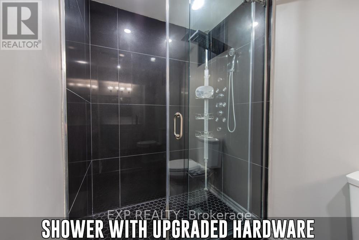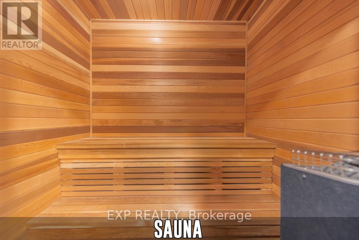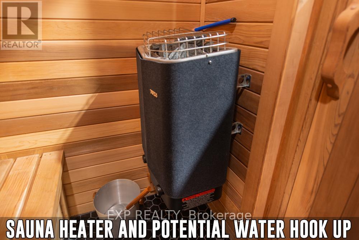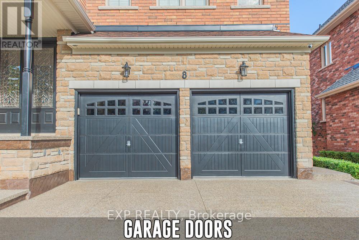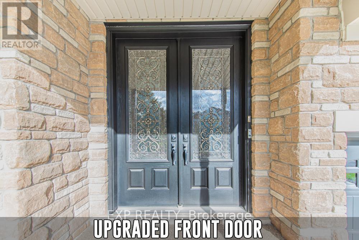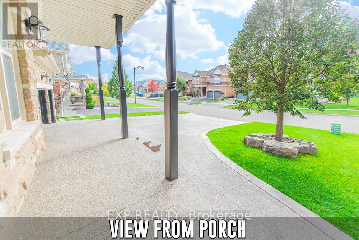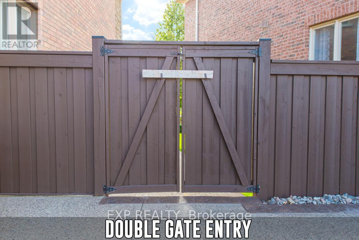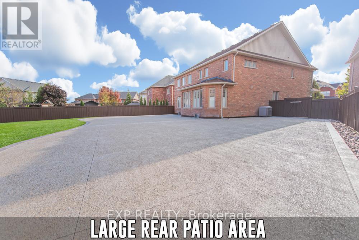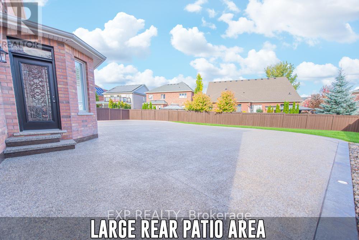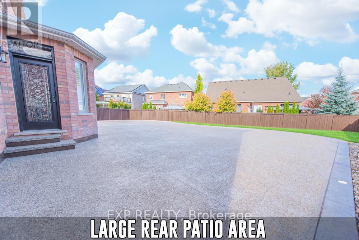8 Mccandless Crt Caledon, Ontario L7C 3R7
$2,200,000
MOTIVATED SELLER! Luxurious 3,216 + 1,270 5-bed home is brimming with premium finishes. Spacious 2-Car Garage w/exposed concrete driveway & exposedconcrete path continues to covered front porch & wraps along the side of the house, guiding you to the rear yard & patio with walk out door. Setof 10' double doors lead into bright entryway, frosted glass door leads into office with custom b/i cabinets & matching desk. Dining Roomfeatures coffered ceiling & servery which leads into pantry & spacious eat-in kitchen with island & s/s appliances. Family room boasts Napoleangas fireplace. Main also features 5th bed, 2-piece bath & laundry/mud room with custom cabinets & access door to garage. Upper level's primarybed is generously sized & boasts 5-piece ensuite with custom dual vanities, walk-in shower and jet tub, plus custom walk-in closet. 2nd & 3rdBeds share jack & jill 4-piece bath, while 4th bed has own 3-piece ensuite. Lower level is finished with a rec room plus 3 piece bath**** EXTRAS **** & 6-personcedar sauna. California shutters throughout, upgraded baseboards & lighting and so much more! 57Cbr Visit This Home's Custom Web Page For a VideoNarrated Online Showing, Floor Plans, Pro Photos, and More! (id:46317)
Property Details
| MLS® Number | W7345652 |
| Property Type | Single Family |
| Community Name | Caledon East |
| Amenities Near By | Park, Public Transit, Schools |
| Community Features | Community Centre |
| Parking Space Total | 4 |
Building
| Bathroom Total | 5 |
| Bedrooms Above Ground | 5 |
| Bedrooms Total | 5 |
| Basement Development | Finished |
| Basement Type | Full (finished) |
| Construction Style Attachment | Detached |
| Cooling Type | Central Air Conditioning |
| Exterior Finish | Brick, Stone |
| Fireplace Present | Yes |
| Heating Fuel | Natural Gas |
| Heating Type | Forced Air |
| Stories Total | 2 |
| Type | House |
Parking
| Attached Garage |
Land
| Acreage | No |
| Land Amenities | Park, Public Transit, Schools |
| Size Irregular | 42.32 X 157.1 Ft |
| Size Total Text | 42.32 X 157.1 Ft |
Rooms
| Level | Type | Length | Width | Dimensions |
|---|---|---|---|---|
| Second Level | Primary Bedroom | 4.55 m | 6.58 m | 4.55 m x 6.58 m |
| Second Level | Bedroom 2 | 3.78 m | 5.43 m | 3.78 m x 5.43 m |
| Second Level | Bedroom 3 | 4.14 m | 3.81 m | 4.14 m x 3.81 m |
| Second Level | Bedroom 4 | 3.33 m | 5.69 m | 3.33 m x 5.69 m |
| Basement | Recreational, Games Room | 7.95 m | 11.76 m | 7.95 m x 11.76 m |
| Main Level | Office | 3.25 m | 3.68 m | 3.25 m x 3.68 m |
| Main Level | Dining Room | 3.81 m | 4.6 m | 3.81 m x 4.6 m |
| Main Level | Family Room | 3.94 m | 5.1 m | 3.94 m x 5.1 m |
| Main Level | Kitchen | 6.86 m | 6.12 m | 6.86 m x 6.12 m |
| Main Level | Bedroom 5 | 3.48 m | 3.05 m | 3.48 m x 3.05 m |
Utilities
| Sewer | Installed |
| Natural Gas | Installed |
| Electricity | Installed |
| Cable | Available |
https://www.realtor.ca/real-estate/26343387/8-mccandless-crt-caledon-caledon-east

Broker
(226) 270-6433
https://www.youtube.com/embed/G27PgK9aFYk
www.flaherty.ca/
https://www.facebook.com/KevinFlahertyHomeSellingSystem/
https://twitter.com/kevinmflaherty
https://www.linkedin.com/in/kevinmflaherty/

170 Lakeview Crt #2e&3a
Orangeville, Ontario L9W 5J7
(866) 530-7737
Salesperson
(226) 916-0709
www.flaherty.ca/
https://www.facebook.com/KevinFlahertyHomeSellingSystem/
https://twitter.com/kevinmflaherty

170 Lakeview Crt #2e&3a
Orangeville, Ontario L9W 5J7
(866) 530-7737
Interested?
Contact us for more information

