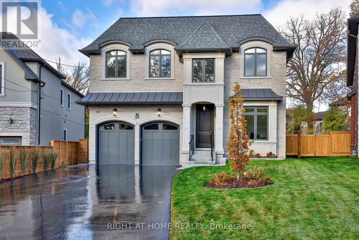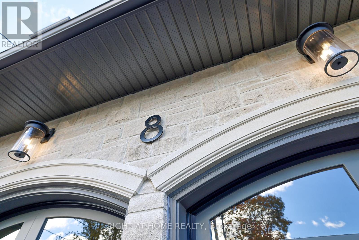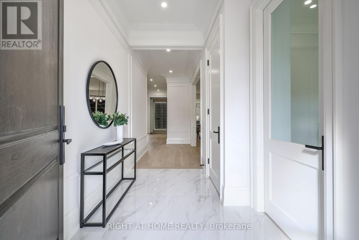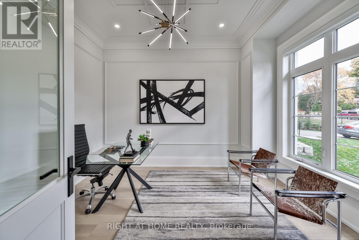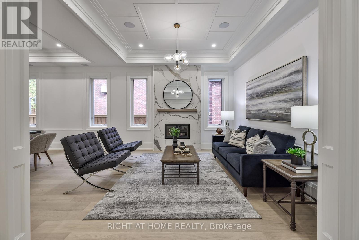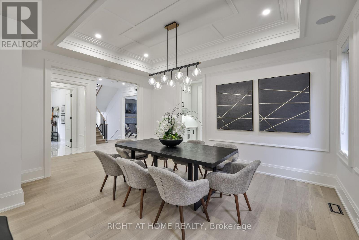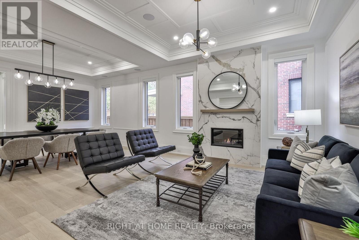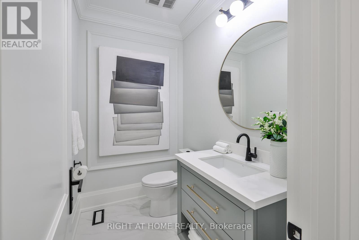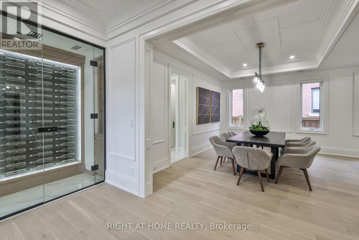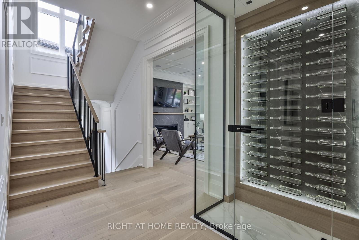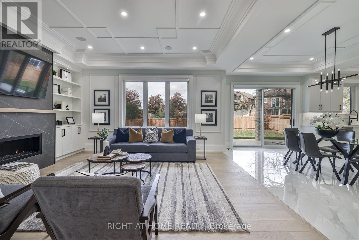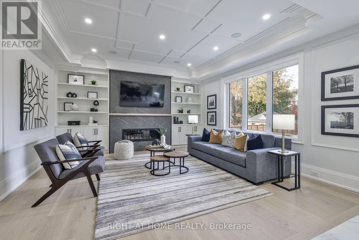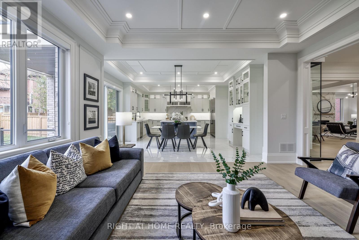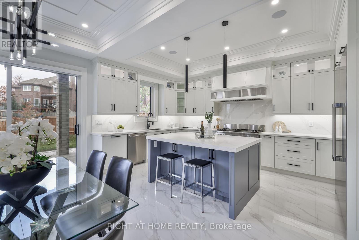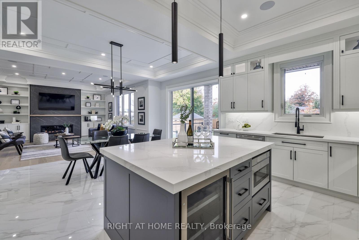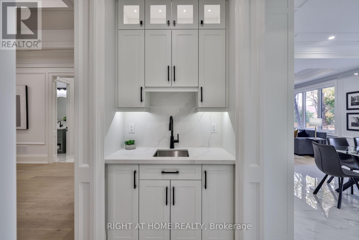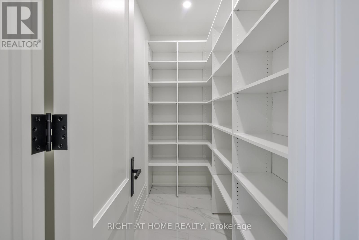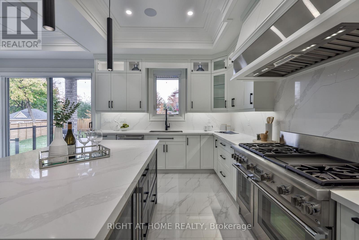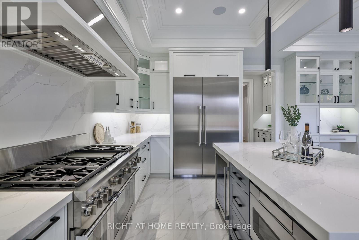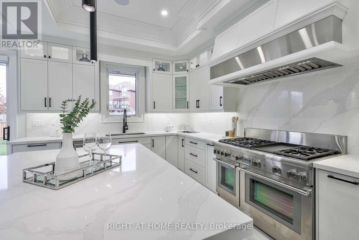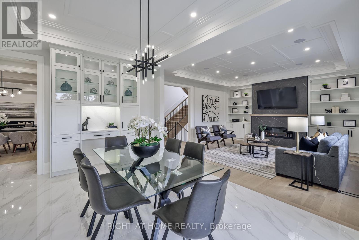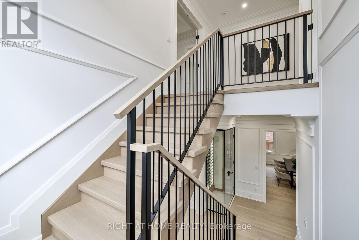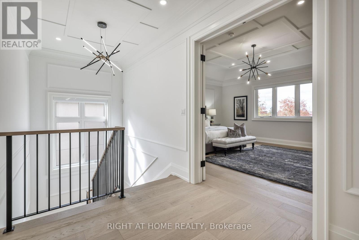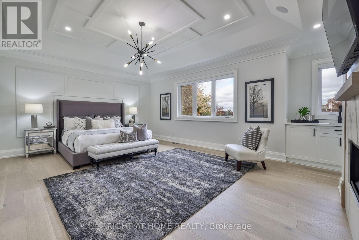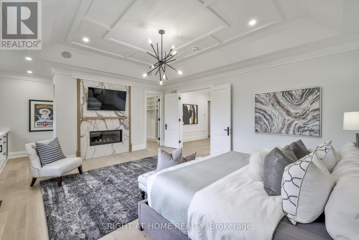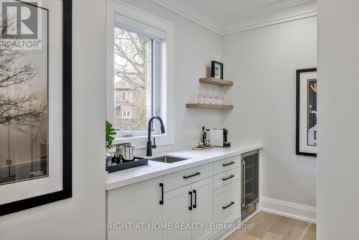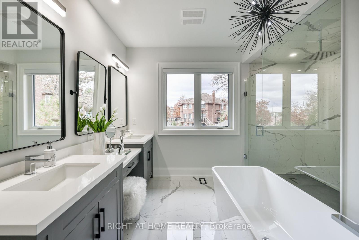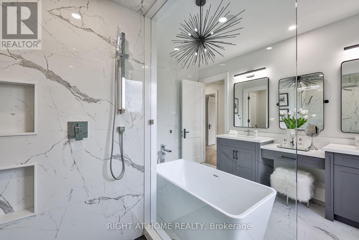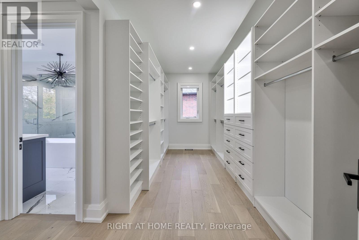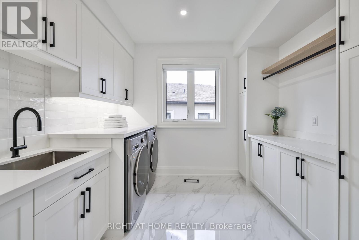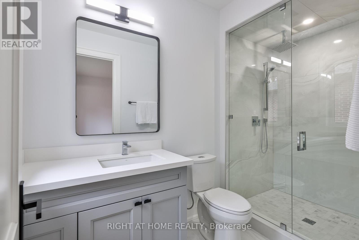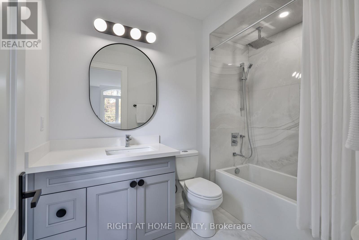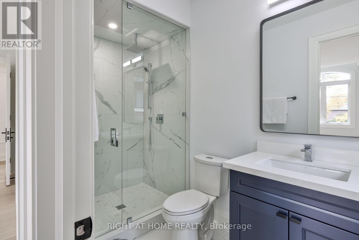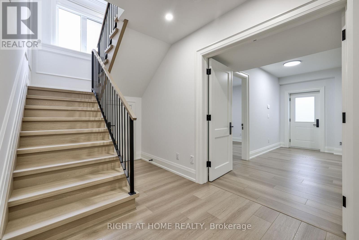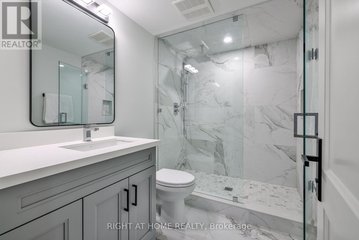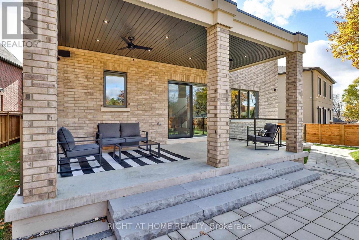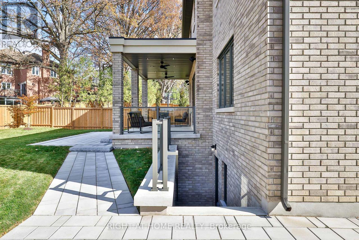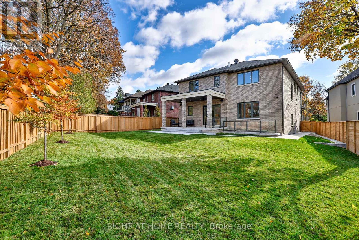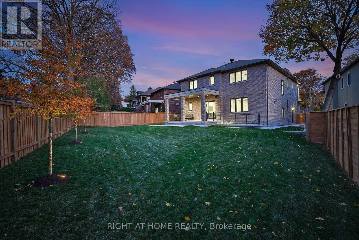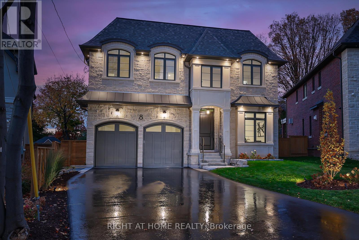8 Hughson Dr Markham, Ontario L3R 2T4
$4,388,000
Lucky Number 8 ! Magnificent Custom Home On A Mature Quiet Street In The Heart Of Markham. Elegant Spacious Principal Rooms, Luxurious Finishes And Meticulous Craftsmanship Throughout. Exquisite Open Concept Gourmet Chefs Kitchen With Servery And Walk In Pantry. Main Floor Climate Controlled Wine Room. Spectacular Master Retreat With Wet Bar, Huge Walk-In Closet, And Lavish Spa Like Ensuite. Beautiful White Oak Hardwood Floors, Large Format Porcelain Tiles, Stone Countertops, Impeccable Cabinetry, Millwork, And Coffered Ceilings. Finished Walk Out Basement With In Law/ Nanny Suite Potential. Professionally Landscaped With Large Fenced Yard And Covered Rear Patio.**** EXTRAS **** Close To Schools, Highways, Shopping, Restaurants, And Transit. (id:46317)
Property Details
| MLS® Number | N8133084 |
| Property Type | Single Family |
| Community Name | Buttonville |
| Amenities Near By | Park, Place Of Worship, Public Transit |
| Parking Space Total | 8 |
Building
| Bathroom Total | 6 |
| Bedrooms Above Ground | 4 |
| Bedrooms Below Ground | 1 |
| Bedrooms Total | 5 |
| Basement Development | Finished |
| Basement Features | Separate Entrance, Walk Out |
| Basement Type | N/a (finished) |
| Construction Style Attachment | Detached |
| Cooling Type | Central Air Conditioning |
| Exterior Finish | Brick, Stone |
| Fireplace Present | Yes |
| Heating Fuel | Natural Gas |
| Heating Type | Forced Air |
| Stories Total | 2 |
| Type | House |
Parking
| Garage |
Land
| Acreage | No |
| Land Amenities | Park, Place Of Worship, Public Transit |
| Size Irregular | 44.82 X 164.7 Ft ; Pie Shaped - Rear 78.81', East 145.61' |
| Size Total Text | 44.82 X 164.7 Ft ; Pie Shaped - Rear 78.81', East 145.61' |
Rooms
| Level | Type | Length | Width | Dimensions |
|---|---|---|---|---|
| Second Level | Primary Bedroom | 5.19 m | 6.4 m | 5.19 m x 6.4 m |
| Second Level | Bedroom 2 | 4.88 m | 3.66 m | 4.88 m x 3.66 m |
| Second Level | Bedroom 3 | 5.19 m | 3.66 m | 5.19 m x 3.66 m |
| Second Level | Bedroom 4 | 5.19 m | 3.66 m | 5.19 m x 3.66 m |
| Lower Level | Bedroom 5 | 3.36 m | 3.66 m | 3.36 m x 3.66 m |
| Lower Level | Recreational, Games Room | 5.49 m | 9.15 m | 5.49 m x 9.15 m |
| Main Level | Office | 3.36 m | 3.05 m | 3.36 m x 3.05 m |
| Main Level | Living Room | 3.36 m | 3.66 m | 3.36 m x 3.66 m |
| Main Level | Dining Room | 3.66 m | 5.49 m | 3.66 m x 5.49 m |
| Main Level | Family Room | 5.19 m | 5.49 m | 5.19 m x 5.49 m |
| Main Level | Eating Area | 5.19 m | 3.97 m | 5.19 m x 3.97 m |
| Main Level | Kitchen | 5.19 m | 3.66 m | 5.19 m x 3.66 m |
Utilities
| Sewer | Installed |
| Natural Gas | Installed |
| Electricity | Installed |
| Cable | Available |
https://www.realtor.ca/real-estate/26608567/8-hughson-dr-markham-buttonville
Salesperson
(905) 695-7888

1550 16th Avenue Bldg B Unit 3 & 4
Richmond Hill, Ontario L4B 3K9
(905) 695-7888
(905) 695-0900
Interested?
Contact us for more information

