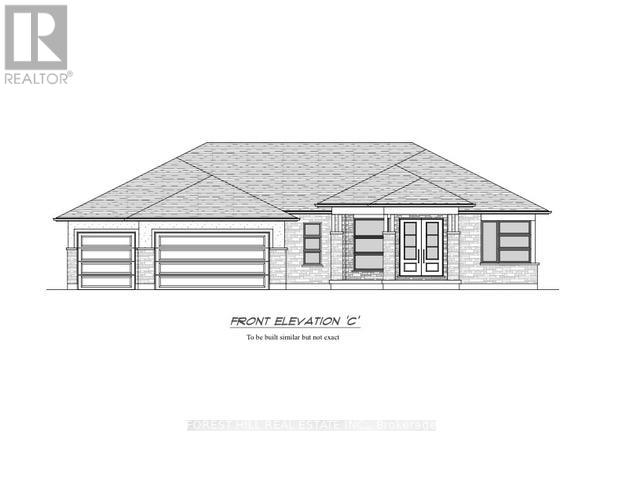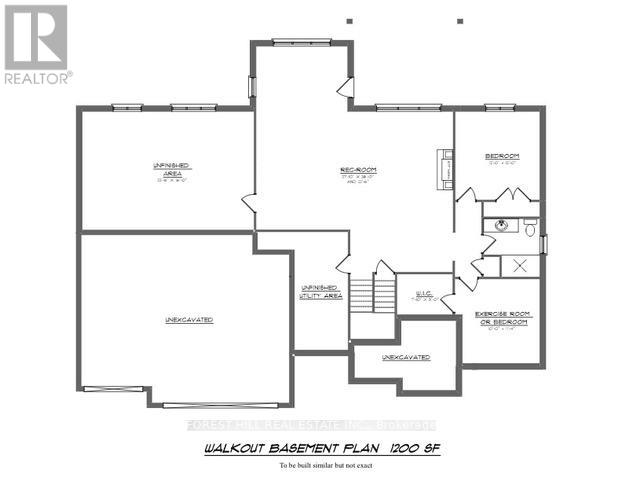8 Hudson (Lot 22) Dr Brant, Ontario N3T 0V6
$1,750,000
Custom Home to be built by CarriageView Construction - an established, local builder known for his quality finishes and outstanding workmanship. This 1968 sq ft open concept Bungalow has all the bells and whistles including 11' Tray Ceilings in the Great Room, Brick, Stone & Hardy Wood Exterior, Gas Fireplace, Concrete Patio & walk-up from basement to 3 car garage. Lot to be graded, top-soiled and sodded. TARION Warranty registration included in Purchase Price. Home is customizable. Choose from finishes including Hardwood, Ceramic, Granite and more! Other lots available.**** EXTRAS **** Builder will require approximately 5 months to build this home. Buyers can make their own selections for finishes from Builder's suppliers. Basement can be completed for an additional $130,000 (inclusive of HST) (id:46317)
Property Details
| MLS® Number | X6731596 |
| Property Type | Single Family |
| Community Name | Brantford Twp |
| Amenities Near By | Schools |
| Features | Cul-de-sac |
| Parking Space Total | 9 |
Building
| Bathroom Total | 2 |
| Bedrooms Above Ground | 3 |
| Bedrooms Total | 3 |
| Architectural Style | Bungalow |
| Basement Development | Unfinished |
| Basement Type | N/a (unfinished) |
| Construction Style Attachment | Detached |
| Cooling Type | Central Air Conditioning |
| Exterior Finish | Brick, Stone |
| Fireplace Present | Yes |
| Heating Fuel | Natural Gas |
| Heating Type | Forced Air |
| Stories Total | 1 |
| Type | House |
Parking
| Attached Garage |
Land
| Acreage | No |
| Land Amenities | Schools |
| Sewer | Septic System |
| Size Irregular | 74.74 X 255.22 Ft |
| Size Total Text | 74.74 X 255.22 Ft |
Rooms
| Level | Type | Length | Width | Dimensions |
|---|---|---|---|---|
| Main Level | Foyer | 2.74 m | 2.64 m | 2.74 m x 2.64 m |
| Main Level | Great Room | 4.83 m | 6.1 m | 4.83 m x 6.1 m |
| Main Level | Kitchen | 3.66 m | 4.57 m | 3.66 m x 4.57 m |
| Main Level | Dining Room | 3.96 m | 4.27 m | 3.96 m x 4.27 m |
| Main Level | Laundry Room | 2.39 m | 4.17 m | 2.39 m x 4.17 m |
| Main Level | Bedroom | 4.42 m | 5.18 m | 4.42 m x 5.18 m |
| Main Level | Bathroom | 2.9 m | 3.05 m | 2.9 m x 3.05 m |
| Main Level | Other | 2.9 m | 2.03 m | 2.9 m x 2.03 m |
| Main Level | Bedroom 2 | 3.35 m | 3.35 m | 3.35 m x 3.35 m |
| Main Level | Bedroom 3 | 3.35 m | 3.35 m | 3.35 m x 3.35 m |
| Main Level | Bathroom | Measurements not available |
Utilities
| Natural Gas | Installed |
| Electricity | Installed |
| Cable | Available |
https://www.realtor.ca/real-estate/25930514/8-hudson-lot-22-dr-brant-brantford-twp

Salesperson
(519) 209-6928
https://www.zavarellarealty.ca/
https://www.facebook.com/zavarellarealty
235 Clinton Street
Toronto, Ontario M6G 2Y4
(416) 363-3473
Interested?
Contact us for more information






