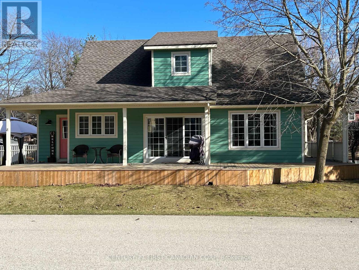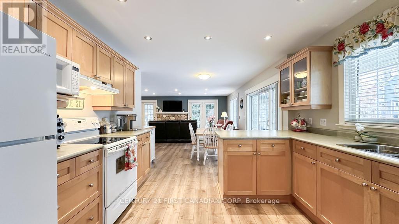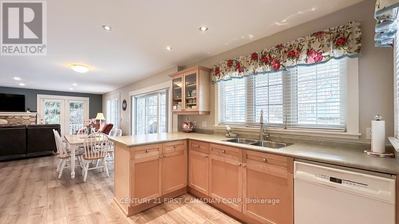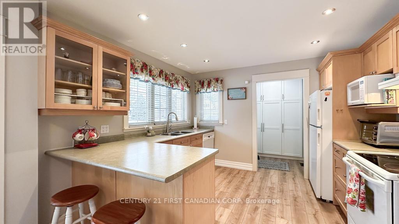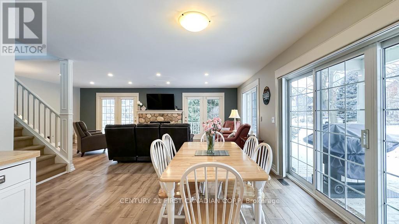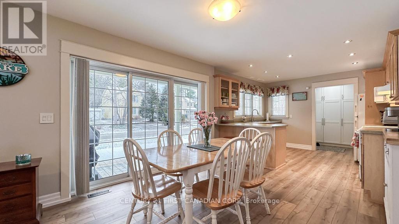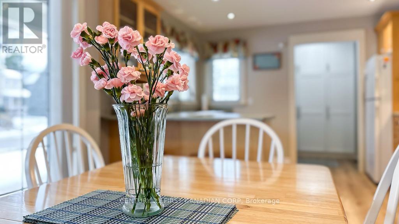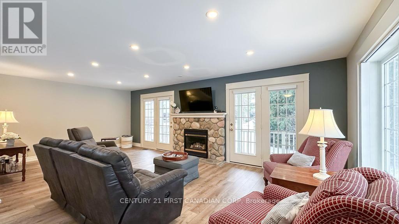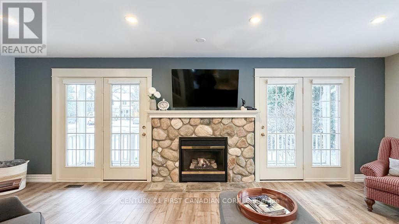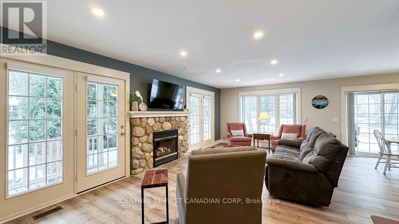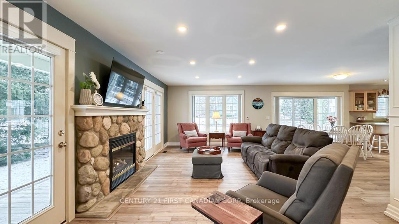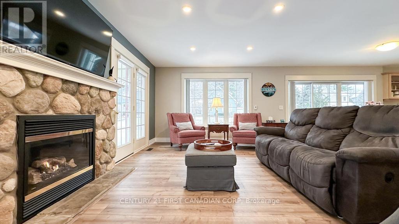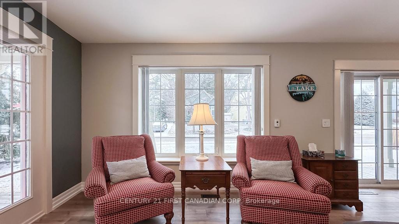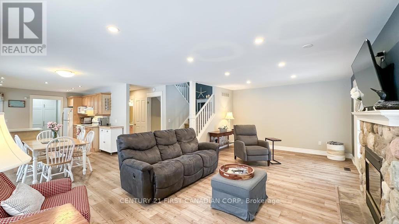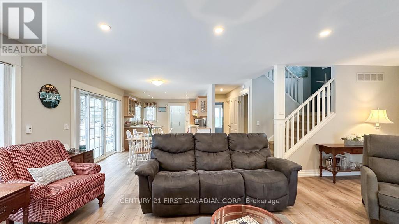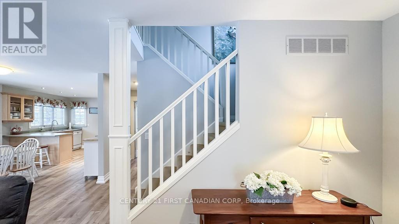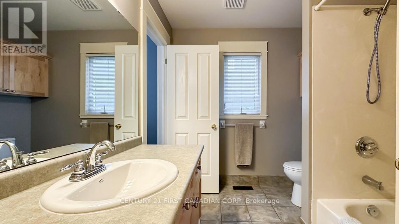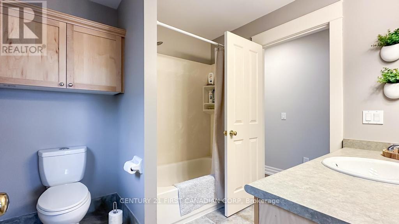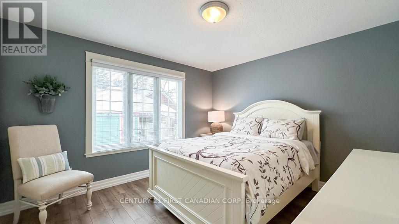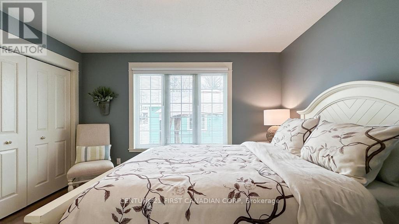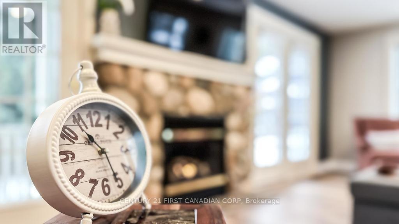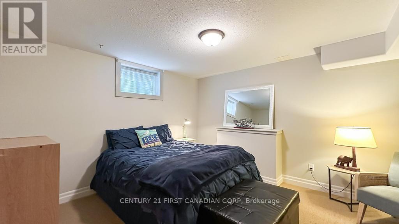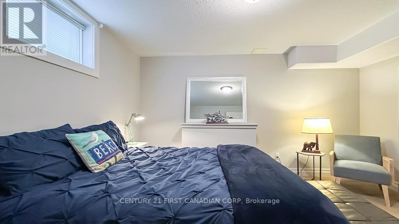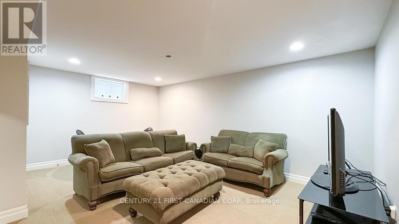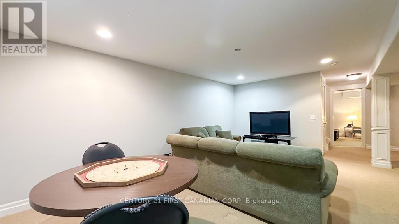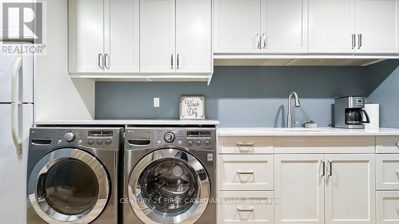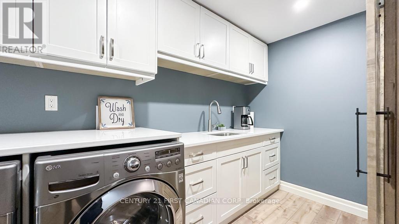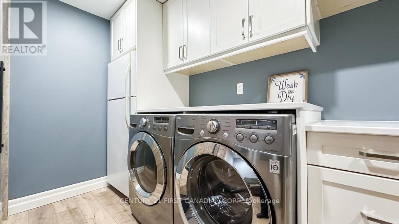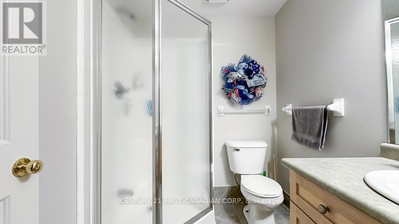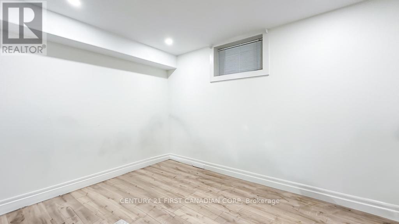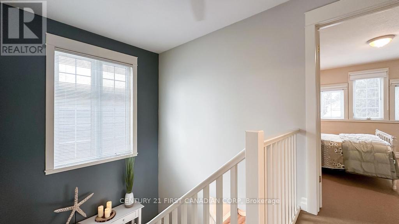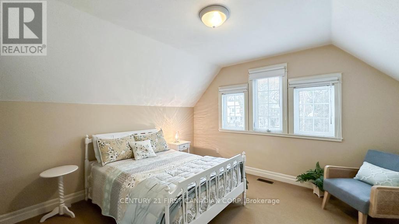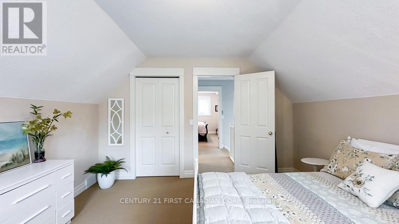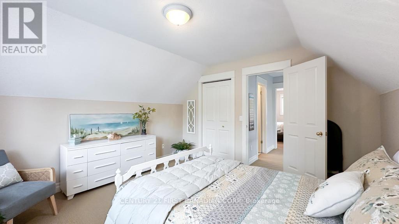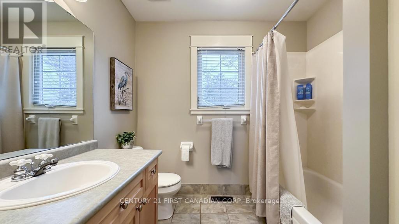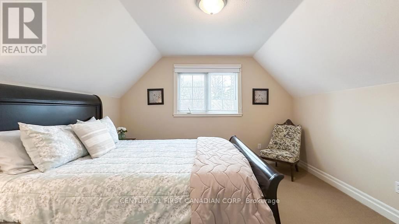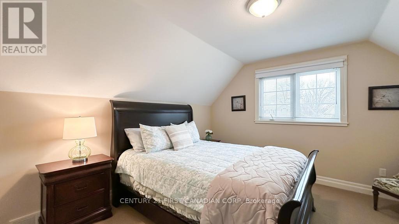8 Harbour Park Crt Lambton Shores, Ontario N0M 1T0
$999,900
Here's your chance to own one of the Beach-Chic cottages at Grand Bend's Harbour Park Court- just a two minute walk to the beach! This 5 bedroom, bath New England charmer exudes the style that families are searching for in a cottage getaway or permanent home! Kitchen features updated cabinetry & updated main level flooring. New laundry room with wet bar & fridge is very convenient for entertaining or overnight guests. The low maintenance design makes ownership stress-free! Architectural highlights with open great room area & a cultured stone natural gas fireplace / feature wall with garden doors on each side. Loads of room for family & friends with a main floor primary bedroom, two bedrooms in the upper level & two bedrooms in the lower level. Outside you covered, wrap-around porch, a gazebo with fire table & detached garage. Easy walk to downtown, beach and harbour. (id:46317)
Property Details
| MLS® Number | X8170132 |
| Property Type | Single Family |
| Community Name | Grand Bend |
| Amenities Near By | Beach, Marina, Schools |
| Features | Cul-de-sac |
| Parking Space Total | 4 |
Building
| Bathroom Total | 3 |
| Bedrooms Above Ground | 3 |
| Bedrooms Below Ground | 2 |
| Bedrooms Total | 5 |
| Basement Development | Finished |
| Basement Type | Full (finished) |
| Construction Style Attachment | Detached |
| Cooling Type | Central Air Conditioning |
| Fireplace Present | Yes |
| Heating Fuel | Natural Gas |
| Heating Type | Forced Air |
| Stories Total | 2 |
| Type | House |
Parking
| Detached Garage |
Land
| Acreage | No |
| Land Amenities | Beach, Marina, Schools |
| Size Irregular | 58.8 X 120 Ft ; Please See Geo For Accurate Frontage |
| Size Total Text | 58.8 X 120 Ft ; Please See Geo For Accurate Frontage |
Rooms
| Level | Type | Length | Width | Dimensions |
|---|---|---|---|---|
| Second Level | Bedroom 2 | 3.89 m | 3.94 m | 3.89 m x 3.94 m |
| Second Level | Bedroom 3 | 3.96 m | 3.96 m | 3.96 m x 3.96 m |
| Second Level | Bathroom | 2.31 m | 2.74 m | 2.31 m x 2.74 m |
| Lower Level | Bedroom 4 | 3.73 m | 4.22 m | 3.73 m x 4.22 m |
| Lower Level | Bedroom 5 | 3.73 m | 2.62 m | 3.73 m x 2.62 m |
| Lower Level | Family Room | 5.66 m | 5.08 m | 5.66 m x 5.08 m |
| Lower Level | Bathroom | 2.16 m | 1.83 m | 2.16 m x 1.83 m |
| Main Level | Kitchen | 3.53 m | 3.23 m | 3.53 m x 3.23 m |
| Main Level | Dining Room | 3.48 m | 3.23 m | 3.48 m x 3.23 m |
| Main Level | Family Room | 7.29 m | 3.99 m | 7.29 m x 3.99 m |
| Main Level | Bedroom | 4.09 m | 3.78 m | 4.09 m x 3.78 m |
| Main Level | Bathroom | 2.31 m | 2.74 m | 2.31 m x 2.74 m |
Utilities
| Sewer | Installed |
| Natural Gas | Installed |
| Electricity | Installed |
| Cable | Installed |
https://www.realtor.ca/real-estate/26663281/8-harbour-park-crt-lambton-shores-grand-bend


10 Erin Place
Grand Bend, Ontario N0M 1T0
(519) 238-8321
(519) 238-6948
firstcandian.c21.ca/
Interested?
Contact us for more information

