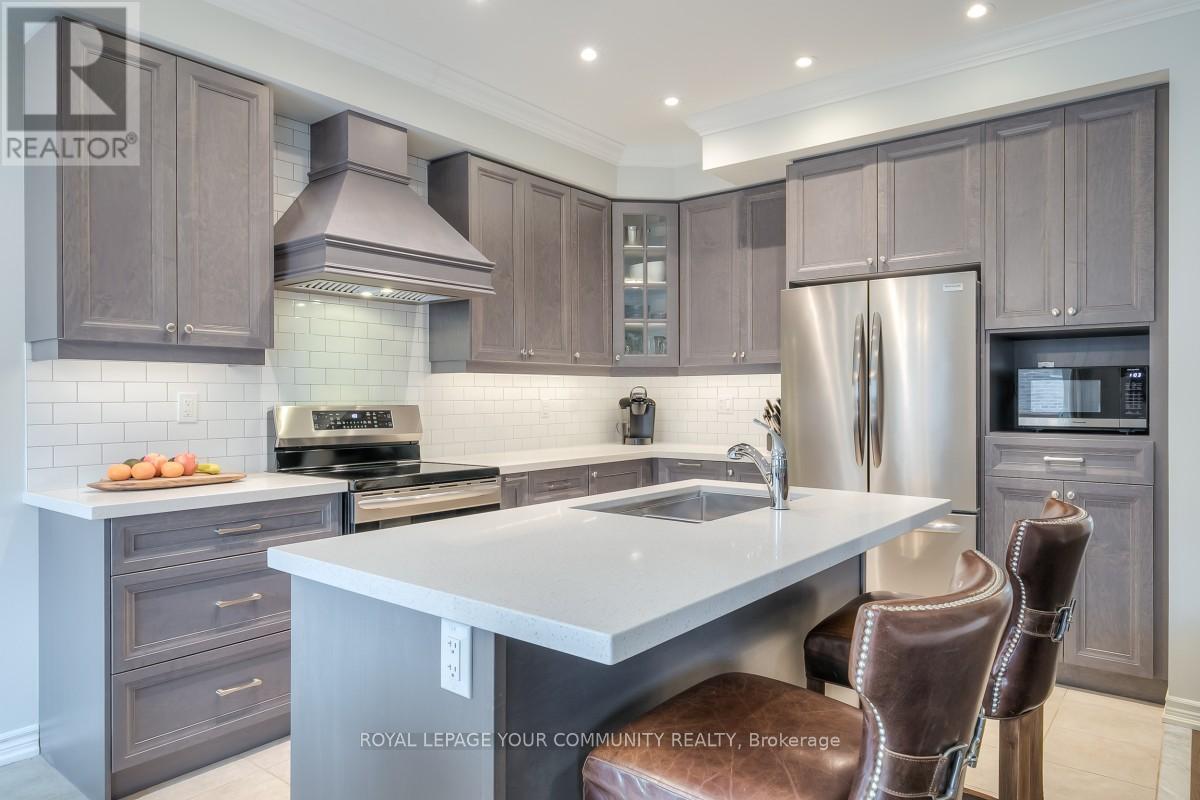8 Gord Matthews Way Uxbridge, Ontario L9P 0E9
$959,900
Shows like New! This beautiful, Modern ""Freehold"" Townhome, features many High End Finishes! Open Concept Main Floor, 9 ft. Ceilings, stylish Shiplap walls, Crown Mouldings, Stunning Kitchen with Induction Range, Gorgeous Built-ins around Gas Fireplace & Walkout to Large Deck. Spacious Bedrooms each with Ensuites & huge Walk-in closets! The bright ""WALKOUT"" Lower Level, await your finishes. Great Location easy access to Schools, Hospital, Restaurants, Cafes & Local Shopping! See Attached Features List for all Upgrades Included!**** EXTRAS **** Stainless Steel Appl, Washer & Dryer, Water Softener, ON-Demand HWT, CAC, HRV for Healthy Living, Water Filter on Kitchen Faucet. ELF, POTL Fee $153.11~Road Snow Removal & Maintenance, Garbage P/U & Visitor Parking. Move in & enjoy!! (id:46317)
Property Details
| MLS® Number | N8157850 |
| Property Type | Single Family |
| Community Name | Uxbridge |
| Amenities Near By | Hospital, Park, Schools |
| Features | Conservation/green Belt |
| Parking Space Total | 3 |
Building
| Bathroom Total | 3 |
| Bedrooms Above Ground | 3 |
| Bedrooms Total | 3 |
| Basement Features | Walk Out |
| Basement Type | Full |
| Construction Style Attachment | Attached |
| Cooling Type | Central Air Conditioning |
| Exterior Finish | Brick, Stone |
| Fireplace Present | Yes |
| Heating Fuel | Natural Gas |
| Heating Type | Forced Air |
| Stories Total | 2 |
| Type | Row / Townhouse |
Parking
| Attached Garage |
Land
| Acreage | No |
| Land Amenities | Hospital, Park, Schools |
| Size Irregular | 22.97 X 106.63 Ft |
| Size Total Text | 22.97 X 106.63 Ft |
Rooms
| Level | Type | Length | Width | Dimensions |
|---|---|---|---|---|
| Second Level | Primary Bedroom | 4.01 m | 3.75 m | 4.01 m x 3.75 m |
| Second Level | Bathroom | Measurements not available | ||
| Second Level | Bedroom 2 | 3.36 m | 3.36 m | 3.36 m x 3.36 m |
| Second Level | Bathroom | Measurements not available | ||
| Second Level | Bedroom 3 | 3.36 m | 2 m | 3.36 m x 2 m |
| Second Level | Bathroom | Measurements not available | ||
| Main Level | Foyer | 1.78 m | 6.65 m | 1.78 m x 6.65 m |
| Main Level | Living Room | 5.2 m | 3.65 m | 5.2 m x 3.65 m |
| Main Level | Dining Room | 3.11 m | 3.17 m | 3.11 m x 3.17 m |
| Main Level | Kitchen | 3.53 m | 3.17 m | 3.53 m x 3.17 m |
https://www.realtor.ca/real-estate/26645203/8-gord-matthews-way-uxbridge-uxbridge

Salesperson
(416) 230-6228

161 Main Street
Unionville, Ontario L3R 2G8
(905) 940-4180
(905) 940-4199
Interested?
Contact us for more information










































