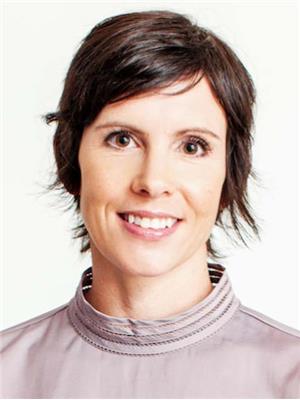8 Fountainbridge Dr Caledon, Ontario L7E 1P5
$1,078,000
Welcome to 8 Fountainbridge Dr, a charming residence nestled in the heart of Bolton, ON. This delightful property offers the perfect blend of comfort and opportunity, conveniently located near schools, parks, shopping and dining options. The classic main floor layout provides a formal living and dining room as well as cozy family room off the kitchen. Access to the fully fenced backyard allow for outdoor entertaining potential. Three bedrooms upstairs include a good sized primary bedroom with 3pc ensuite and walk in closet. Full basement partially finished and waiting for your vision. Two car garage and private drive provide lots of room for parking and the southern exposure backyard will supply sun for gardens. Don't miss out on the opportunity to make this your new home sweet home! ** This is a linked property.** **** EXTRAS **** Furnace & A/C 2021, HWT owned 2020. (id:46317)
Property Details
| MLS® Number | W8131946 |
| Property Type | Single Family |
| Community Name | Bolton East |
| Amenities Near By | Park, Place Of Worship, Schools |
| Community Features | Community Centre |
| Parking Space Total | 6 |
Building
| Bathroom Total | 5 |
| Bedrooms Above Ground | 3 |
| Bedrooms Total | 3 |
| Basement Development | Partially Finished |
| Basement Type | Full (partially Finished) |
| Construction Style Attachment | Detached |
| Cooling Type | Central Air Conditioning |
| Exterior Finish | Brick |
| Fireplace Present | Yes |
| Heating Fuel | Natural Gas |
| Heating Type | Forced Air |
| Stories Total | 2 |
| Type | House |
Parking
| Attached Garage |
Land
| Acreage | No |
| Land Amenities | Park, Place Of Worship, Schools |
| Size Irregular | 40.27 X 118.11 Ft |
| Size Total Text | 40.27 X 118.11 Ft |
Rooms
| Level | Type | Length | Width | Dimensions |
|---|---|---|---|---|
| Second Level | Primary Bedroom | 5.33 m | 3.09 m | 5.33 m x 3.09 m |
| Second Level | Bedroom 2 | 3.15 m | 3.09 m | 3.15 m x 3.09 m |
| Second Level | Bedroom 3 | 3.15 m | 3.04 m | 3.15 m x 3.04 m |
| Basement | Den | 4.31 m | 3.73 m | 4.31 m x 3.73 m |
| Main Level | Living Room | 4.4 m | 3.09 m | 4.4 m x 3.09 m |
| Main Level | Dining Room | 3.75 m | 3.09 m | 3.75 m x 3.09 m |
| Main Level | Kitchen | 4.24 m | 2.97 m | 4.24 m x 2.97 m |
| Main Level | Family Room | 4.5 m | 3.64 m | 4.5 m x 3.64 m |
Utilities
| Sewer | Installed |
| Natural Gas | Installed |
| Electricity | Installed |
| Cable | Installed |
https://www.realtor.ca/real-estate/26607070/8-fountainbridge-dr-caledon-bolton-east

Salesperson
(705) 435-3000

7 Victoria St. West, Po Box 759
Alliston, Ontario L9R 1V9
(705) 435-3000
(705) 435-3001
Interested?
Contact us for more information



































