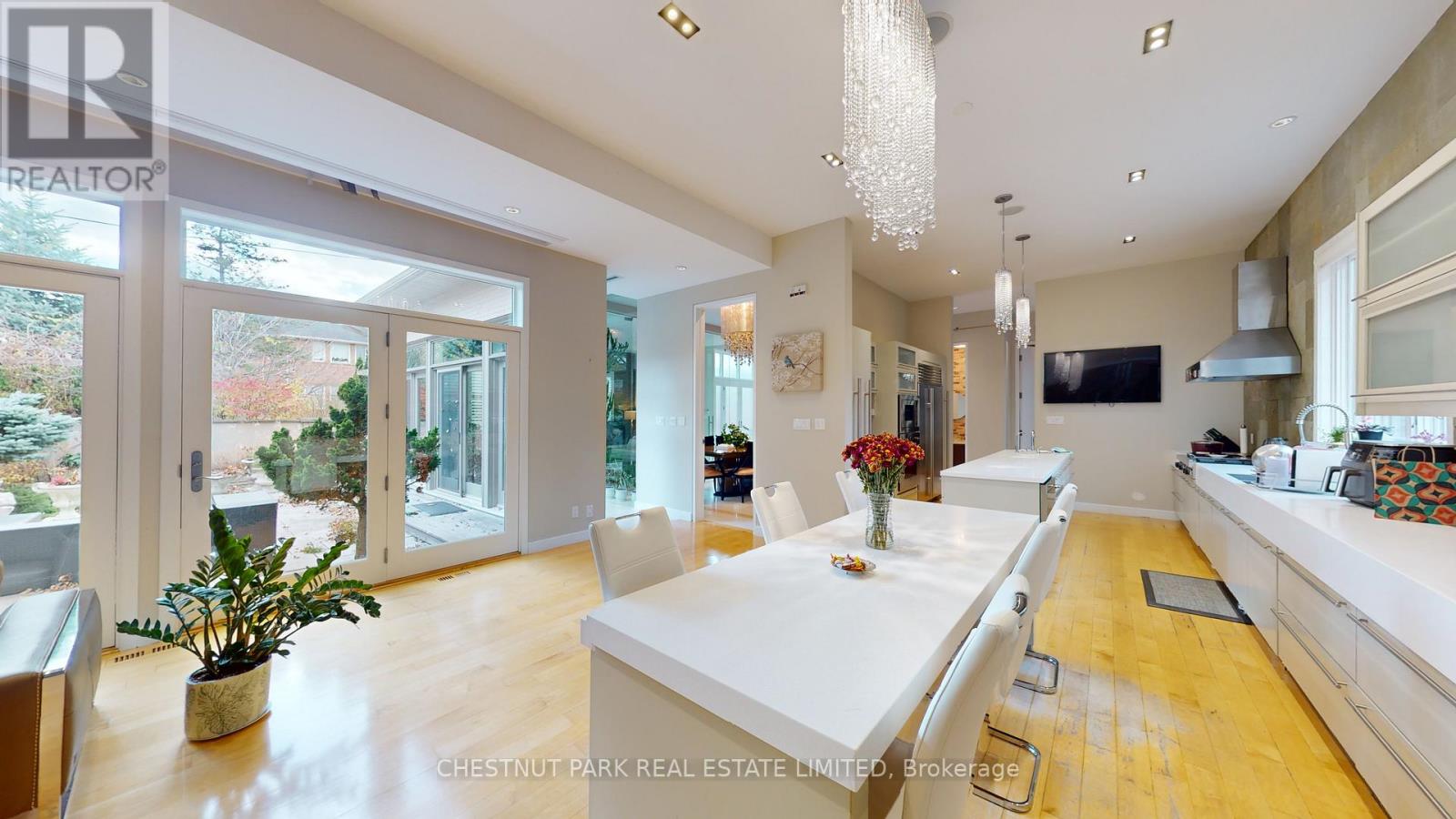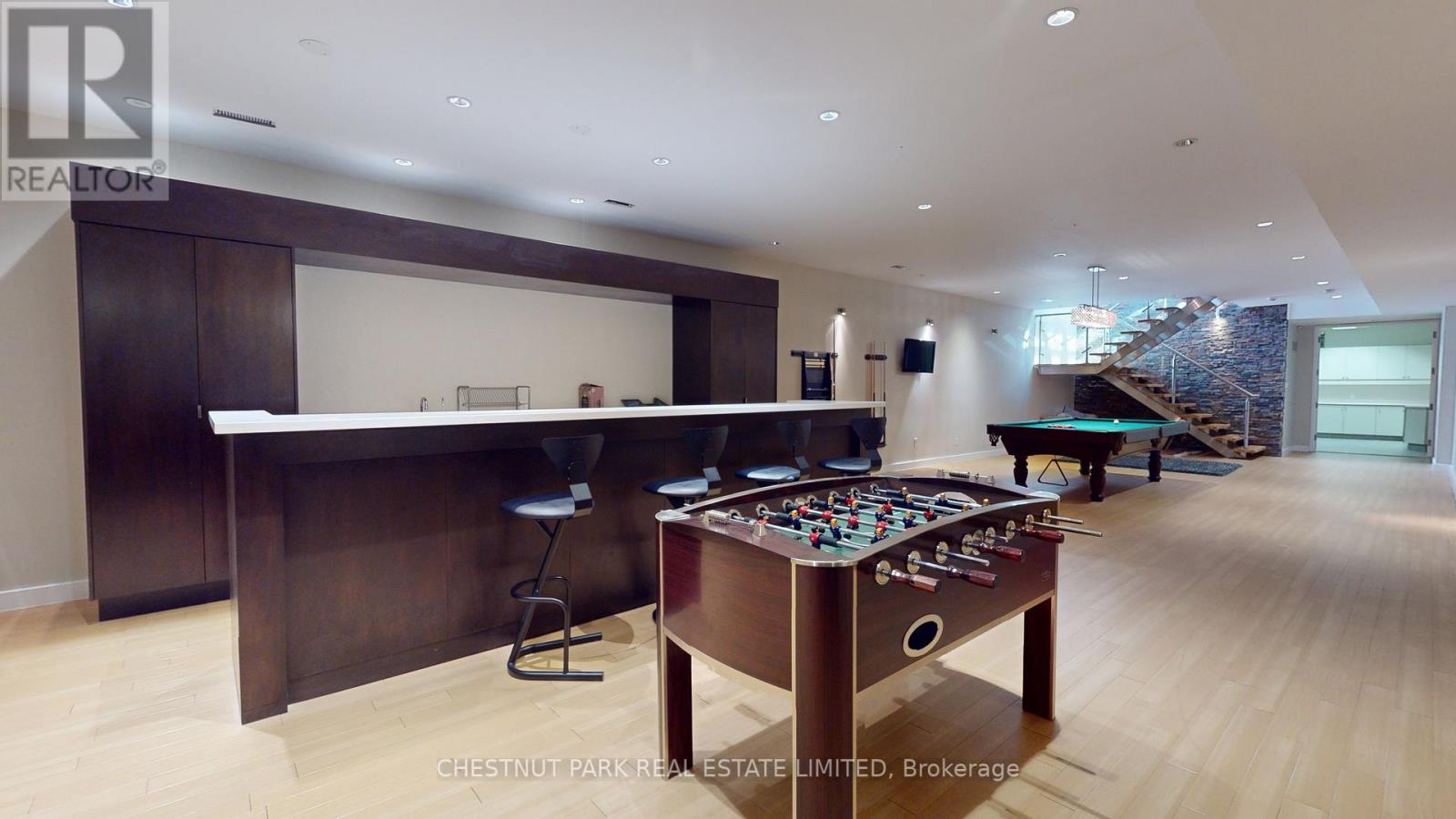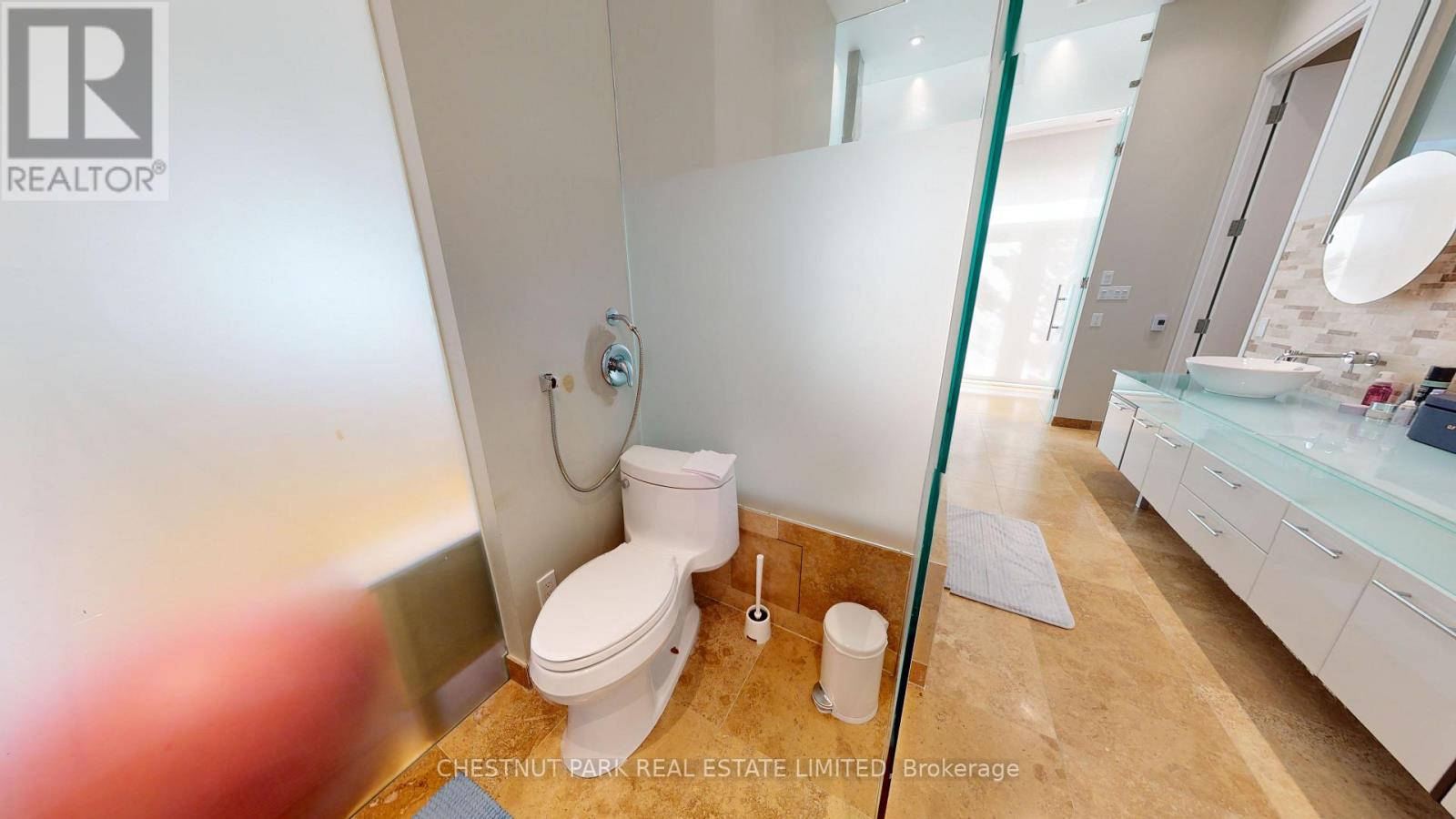8 Forest Heights Blvd Toronto, Ontario M2L 2K5
$5,950,000
Priced to Sell!!! A Beautiful Custom-Built Home,on a Beautifully Landscaped 67 X 200 Foot Lot in a Prime Location, Just Off of Bayview Avenue. When You Enter This Masterfully Designed Structure You Are Immediately Impressed with its Unusual and Exquisite Features! The Highest Quality Finishes. Sparkling Glass & Stone Wall. Over 11' Ceilings on Main Floor. Floor-to-Ceiling Marvin Windows with Remote Controlled Window Coverings. A Warm and Inviting Kitchen You Would Die For with Viking Cooktop and Corian Countertops! Limestone & Hardwood Floors with Heated Floor in the Basement. Outside Enjoy an Attractive Gas Fireplace in the Main Garden. Sprinkler System, Metal & Break Fence with Handsome Gates at Entrance. Security System. Convenient To TTC & Bayview Village Shopping Centre. ** This is a linked property.** **** EXTRAS **** All Latest State Of The Art Appliances. (id:46317)
Property Details
| MLS® Number | C7294282 |
| Property Type | Single Family |
| Community Name | St. Andrew-Windfields |
| Parking Space Total | 12 |
| Pool Type | Inground Pool |
Building
| Bathroom Total | 8 |
| Bedrooms Above Ground | 5 |
| Bedrooms Below Ground | 1 |
| Bedrooms Total | 6 |
| Basement Development | Finished |
| Basement Type | Full (finished) |
| Construction Style Attachment | Detached |
| Cooling Type | Central Air Conditioning |
| Exterior Finish | Brick |
| Fireplace Present | Yes |
| Heating Fuel | Natural Gas |
| Heating Type | Forced Air |
| Stories Total | 2 |
| Type | House |
Parking
| Attached Garage |
Land
| Acreage | No |
| Size Irregular | 200 X 67 Ft |
| Size Total Text | 200 X 67 Ft |
Rooms
| Level | Type | Length | Width | Dimensions |
|---|---|---|---|---|
| Second Level | Bedroom | 6.62 m | 3.62 m | 6.62 m x 3.62 m |
| Second Level | Primary Bedroom | 6.55 m | 3.97 m | 6.55 m x 3.97 m |
| Second Level | Bedroom 2 | 6.4 m | 3.36 m | 6.4 m x 3.36 m |
| Second Level | Bedroom 3 | 5.35 m | 4.35 m | 5.35 m x 4.35 m |
| Second Level | Bedroom 4 | 4 m | 3.45 m | 4 m x 3.45 m |
| Basement | Recreational, Games Room | 18.51 m | 5.52 m | 18.51 m x 5.52 m |
| Main Level | Living Room | 6.86 m | 5.25 m | 6.86 m x 5.25 m |
| Main Level | Dining Room | 4.15 m | 3.86 m | 4.15 m x 3.86 m |
| Main Level | Family Room | 6.74 m | 5.11 m | 6.74 m x 5.11 m |
| Main Level | Kitchen | 8.34 m | 4.05 m | 8.34 m x 4.05 m |
| Main Level | Office | 2.94 m | 2.88 m | 2.94 m x 2.88 m |
https://www.realtor.ca/real-estate/26274522/8-forest-heights-blvd-toronto-st-andrew-windfields
Salesperson
(416) 925-9191

1300 Yonge St Ground Flr
Toronto, Ontario M4T 1X3
(416) 925-9191
(416) 925-3935
www.chestnutpark.com/
Interested?
Contact us for more information










































