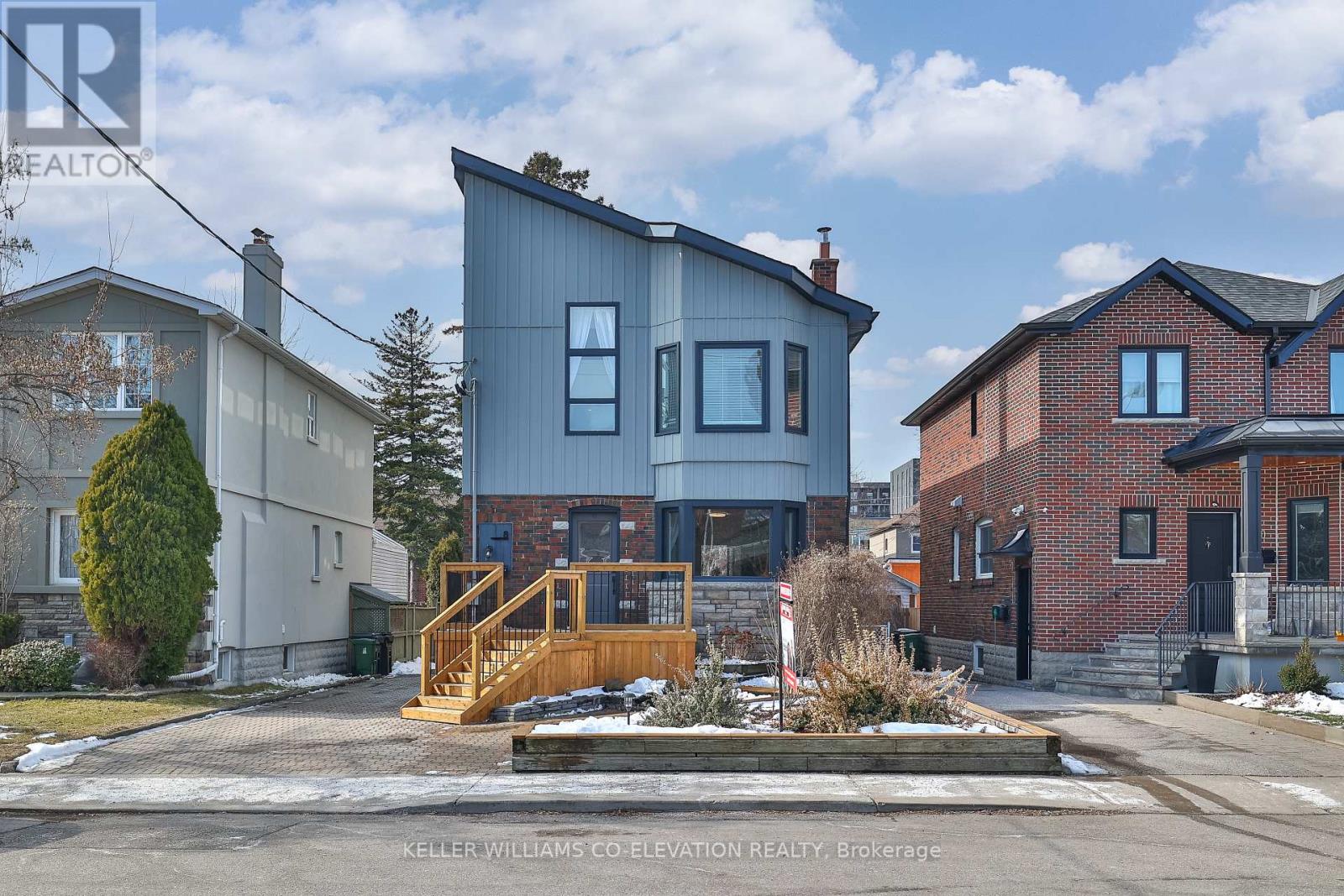8 Cadorna Ave Toronto, Ontario M4J 3W8
$1,690,000
Discover this hidden gem in Danforth Village, situated on a sought-after street with a long private driveway & garage. Step into a beautifully renovated kitchen showcasing a huge centre island, built-in appliances, stone countertops & backsplash, & custom cabinetry. The kitchen seamlessly connects to an impressive deck & fully fenced backyard, perfect for outdoor entertaining. An open concept living & dining area features hardwood floors, a bay window & pot lights. The 2nd level reveals loft ceilings, & two generously sized bedrms, including a huge primary bedrm with a W/I closet & walk-out to an incredible upper-level deck overlooking the backyard. The spa-like main bath boasts tile flrs, a long vanity with dlb sink, a stand-up shower & a spacious soaker tub. The 3rd level is a versatile space, ideal for a bedrm, office or hobby area. The partially finished basement invites your creative touch & holds a 4th bedroom or recreation area, dedicated laundry area & loads of storage. (id:46317)
Property Details
| MLS® Number | E8086050 |
| Property Type | Single Family |
| Community Name | Danforth Village-East York |
| Parking Space Total | 5 |
Building
| Bathroom Total | 2 |
| Bedrooms Above Ground | 3 |
| Bedrooms Below Ground | 1 |
| Bedrooms Total | 4 |
| Basement Development | Partially Finished |
| Basement Type | N/a (partially Finished) |
| Construction Style Attachment | Detached |
| Cooling Type | Central Air Conditioning |
| Exterior Finish | Aluminum Siding, Brick |
| Heating Fuel | Natural Gas |
| Heating Type | Forced Air |
| Stories Total | 3 |
| Type | House |
Parking
| Detached Garage |
Land
| Acreage | No |
| Size Irregular | 35 X 100 Ft |
| Size Total Text | 35 X 100 Ft |
Rooms
| Level | Type | Length | Width | Dimensions |
|---|---|---|---|---|
| Second Level | Primary Bedroom | 6.24 m | 3.39 m | 6.24 m x 3.39 m |
| Second Level | Bedroom 2 | 4.79 m | 3.39 m | 4.79 m x 3.39 m |
| Third Level | Bedroom 3 | 5.21 m | 3.28 m | 5.21 m x 3.28 m |
| Basement | Bedroom 4 | 5.97 m | 4.14 m | 5.97 m x 4.14 m |
| Basement | Laundry Room | 4.15 m | 3.21 m | 4.15 m x 3.21 m |
| Basement | Other | 3.21 m | 2.54 m | 3.21 m x 2.54 m |
| Main Level | Foyer | 1.79 m | 1.68 m | 1.79 m x 1.68 m |
| Main Level | Kitchen | 5.97 m | 3.65 m | 5.97 m x 3.65 m |
| Main Level | Living Room | 4.47 m | 3.45 m | 4.47 m x 3.45 m |
| Main Level | Dining Room | 3.45 m | 2.92 m | 3.45 m x 2.92 m |
https://www.realtor.ca/real-estate/26541521/8-cadorna-ave-toronto-danforth-village-east-york


2100 Bloor St W #7b
Toronto, Ontario M6S 1M7
(416) 236-1392
(416) 800-9108
www.kwnr.ca/

Salesperson
(416) 301-3733
https://carronskogland.com/
https://www.facebook.com/CarronSkoglandRealEstateTeam
https://twitter.com/CarronSkogland
https://www.linkedin.com/in/fred-skogland-3b51841/

2100 Bloor St W #7b
Toronto, Ontario M6S 1M7
(416) 236-1392
(416) 800-9108
www.kwnr.ca/
Interested?
Contact us for more information










































