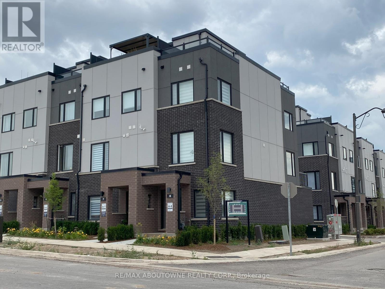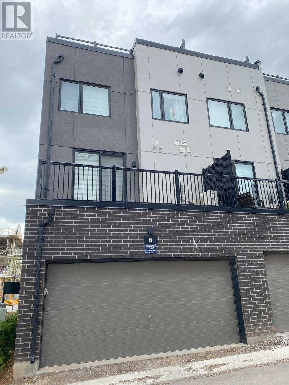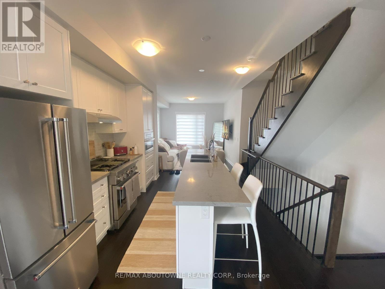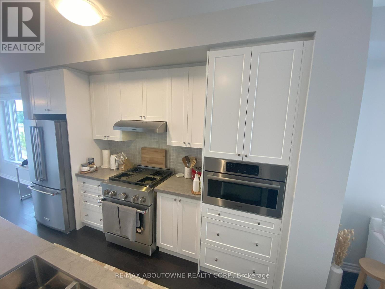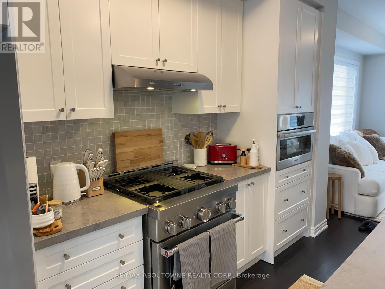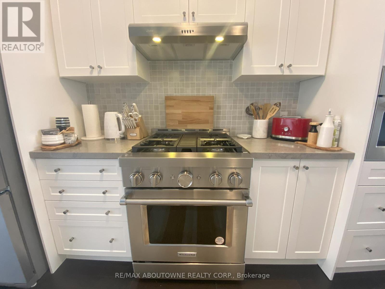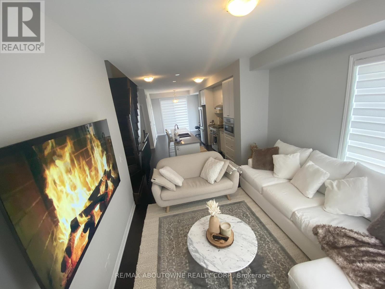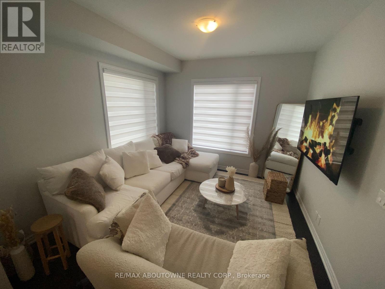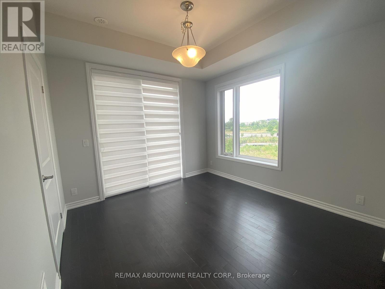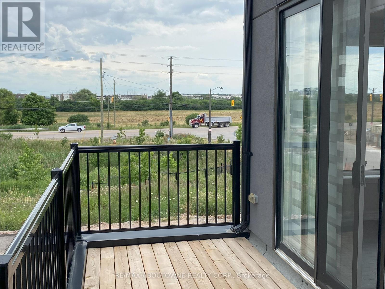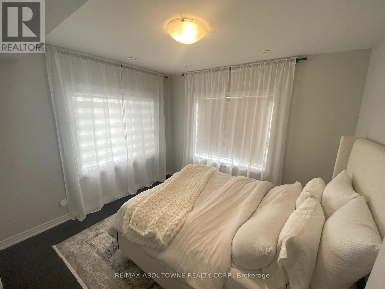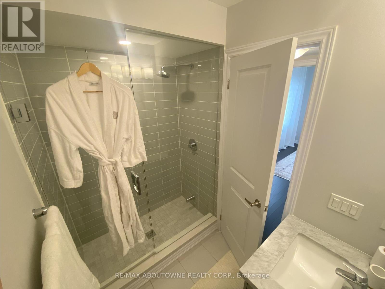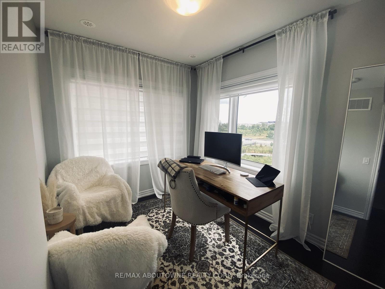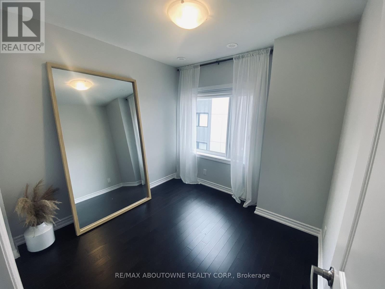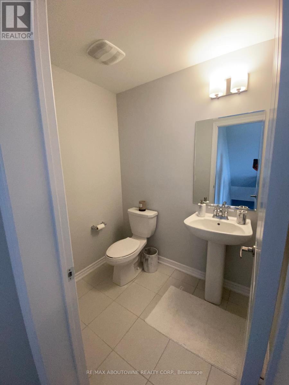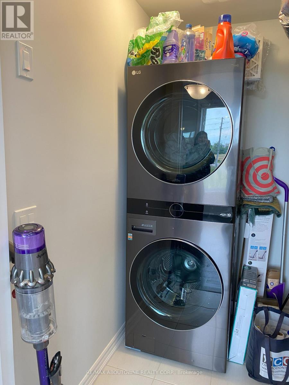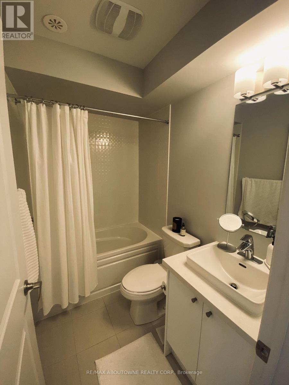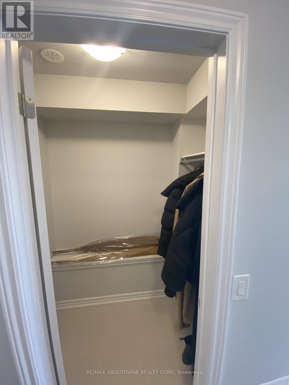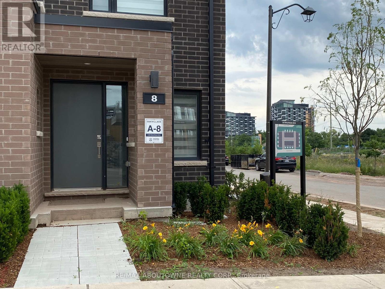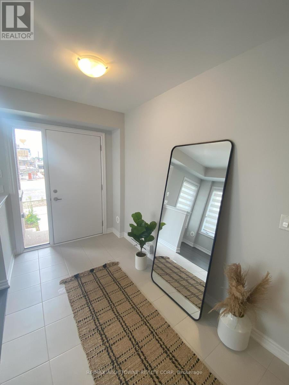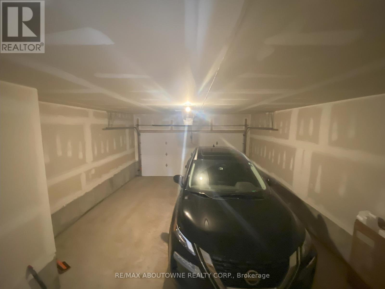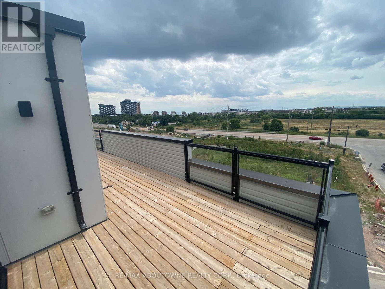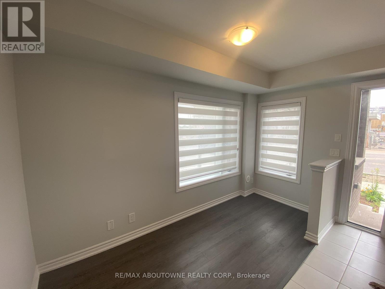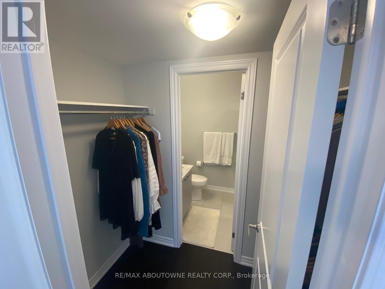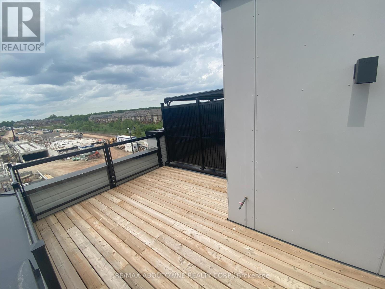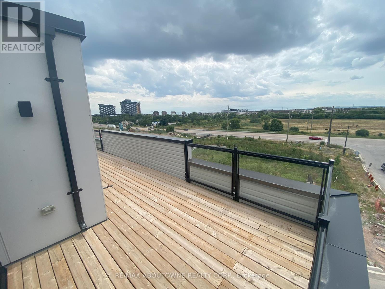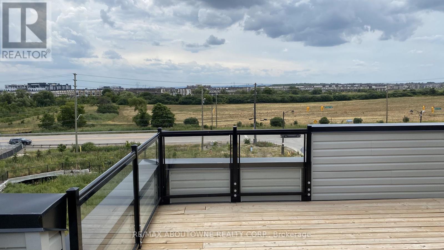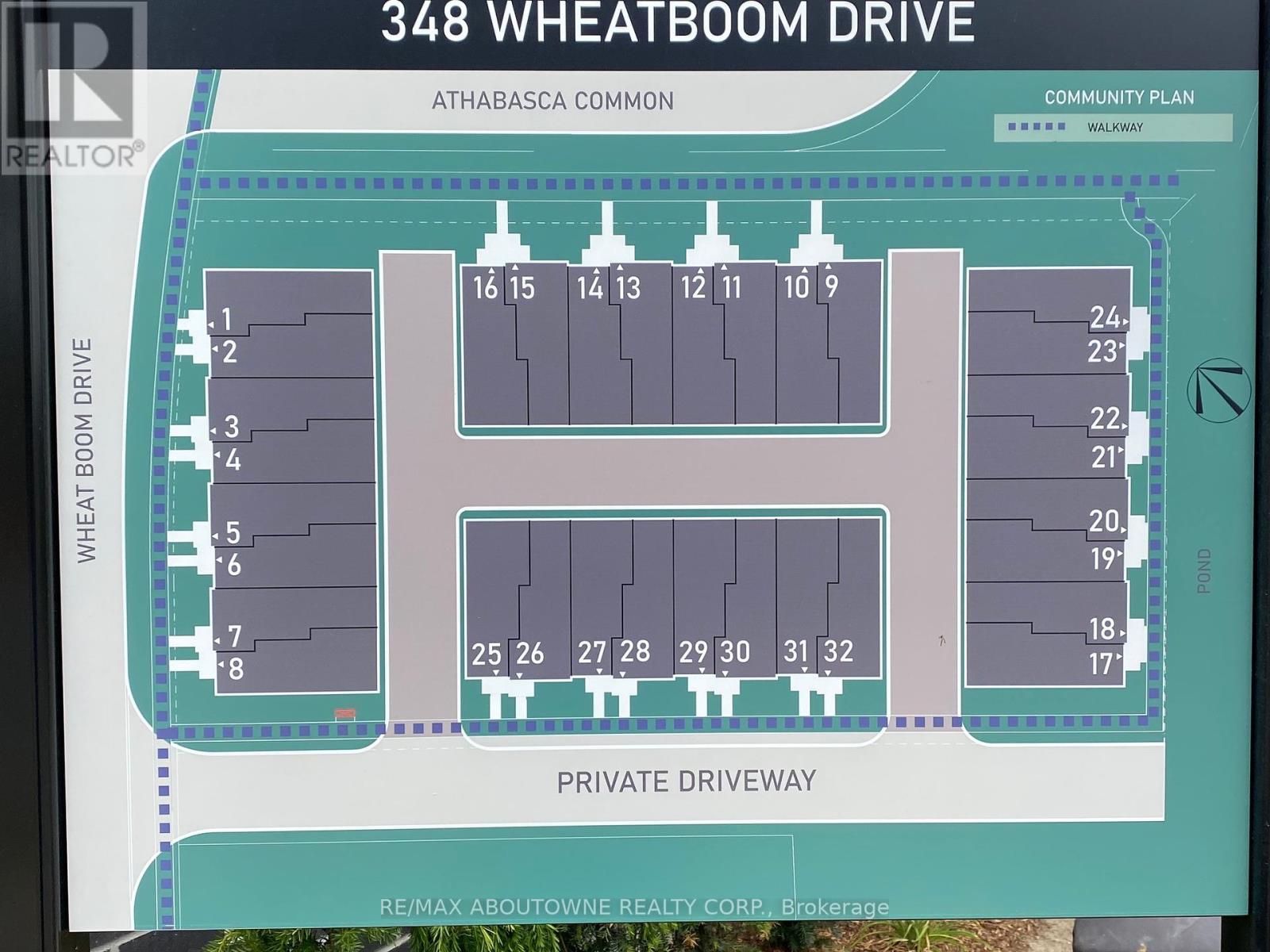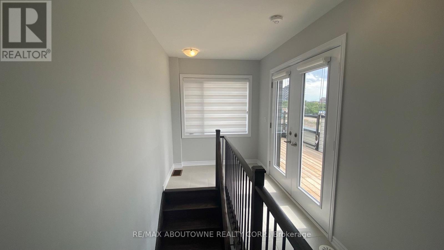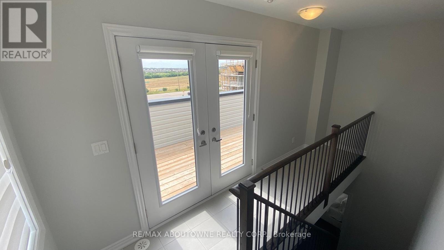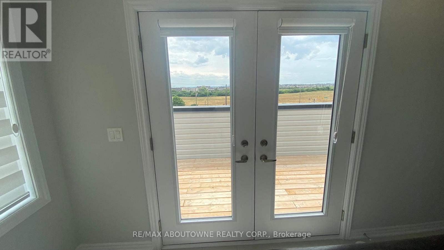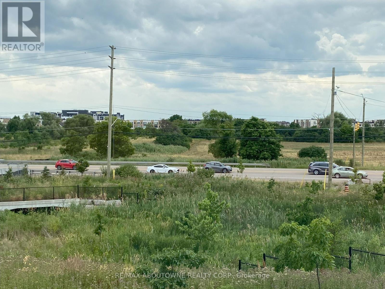#8 -348 Wheat Boom Dr Oakville, Ontario L6H 3V6
3 Bedroom
3 Bathroom
Central Air Conditioning
Forced Air
$3,800 Monthly
3 BEDROOM, 2.5 BATH, SEPRATE DEN, END UNIT TOWNHOME W/2 TERRACES ONE BEING A MASSIVE ROOF-TOPTERRACE. LUXURY KITCHEN W/GAS STOVE. GRANITE AND QUARTZ COUNTER TOPS, HARDWOOD FLOORS,LUX WINDOWCOVERINGS, 2 CAR GARAGE. STEPS FROM DINING, GROCERY, SHOPPING & TRANSITTRANSFER. EASY ACCESS FORFAST COMMUTES MINUTES FROM 407, 403 ,QEW, LAKESHORE GO LINE ANDONLY 20 MINS FROM YYZ. THE COMMUNITYOFFERS MANY PARKS & TRAILS GIVING ONE UNMATCHEDACCESS TO THE OUTDOORS. (id:46317)
Property Details
| MLS® Number | W8137732 |
| Property Type | Single Family |
| Community Name | Rural Oakville |
| Amenities Near By | Public Transit |
| Community Features | Pets Not Allowed |
| Features | Conservation/green Belt |
| Parking Space Total | 2 |
| View Type | View |
Building
| Bathroom Total | 3 |
| Bedrooms Above Ground | 3 |
| Bedrooms Total | 3 |
| Cooling Type | Central Air Conditioning |
| Exterior Finish | Brick |
| Heating Fuel | Natural Gas |
| Heating Type | Forced Air |
| Stories Total | 3 |
Parking
| Attached Garage |
Land
| Acreage | No |
| Land Amenities | Public Transit |
Rooms
| Level | Type | Length | Width | Dimensions |
|---|---|---|---|---|
| Third Level | Primary Bedroom | Measurements not available | ||
| Third Level | Bedroom | Measurements not available | ||
| Third Level | Bedroom | Measurements not available | ||
| Main Level | Living Room | Measurements not available | ||
| Main Level | Kitchen | Measurements not available | ||
| Main Level | Dining Room | Measurements not available | ||
| Main Level | Laundry Room | Measurements not available | ||
| Upper Level | Other | Measurements not available | ||
| Ground Level | Foyer | Measurements not available | ||
| Ground Level | Den | Measurements not available |
https://www.realtor.ca/real-estate/26616133/8-348-wheat-boom-dr-oakville-rural-oakville


RE/MAX ABOUTOWNE REALTY CORP.
1235 North Service Rd W #100
Oakville, Ontario L6M 2W2
1235 North Service Rd W #100
Oakville, Ontario L6M 2W2
(905) 842-7000
(905) 842-7010
Interested?
Contact us for more information

