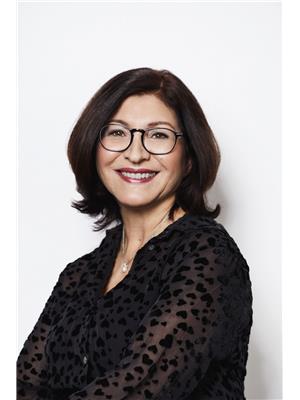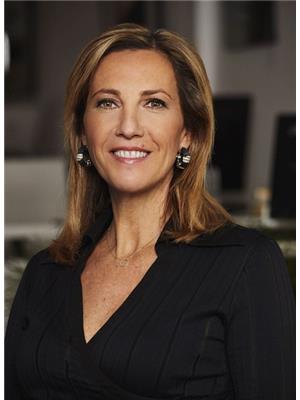#8 -1356 Bathurst St Toronto, Ontario M5R 3H7
$1,339,000Maintenance,
$989.47 Monthly
Maintenance,
$989.47 MonthlyCarefree New York style courtyard townhouse, tucked away in an enclave of ten private townhouses offers a serene environment with panoramic vistas overlooking Wychwood Pk. Glorious light streams thru its west facing exposure and shines a light on the custom-designed U-shaped kitchen making food preparation a breeze. The combined living/dining room is delightful and features a cozy gas fireplace that leads to a large terrace and yard for outdoor entertaining. Large bedrooms, bonus open office space & third floor primary bedroom retreat with a walk-in closet, an oversized bathroom, a Juliet balcony and the convenience of laundry facilities. Easy access to the garage directly beneath your unit will certainly make winters more tolerable. Five-minute walk to both the subway and Loblaws, makes commuting and grocery shopping effortless or grab some prepared comfort foods at Urban Fare just steps away. Engage with the community at Wychwood Barns, the Saturday Farmer's Market or Hillcrest PS.**** EXTRAS **** Large soaker ensuite tub, Hot water tank owned, smart thermostat, light switches & lock. 3 underground visitor parking spots (id:46317)
Property Details
| MLS® Number | C8163268 |
| Property Type | Single Family |
| Community Name | Wychwood |
| Parking Space Total | 1 |
Building
| Bathroom Total | 2 |
| Bedrooms Above Ground | 3 |
| Bedrooms Below Ground | 1 |
| Bedrooms Total | 4 |
| Amenities | Storage - Locker |
| Cooling Type | Central Air Conditioning |
| Exterior Finish | Brick |
| Fireplace Present | Yes |
| Heating Fuel | Natural Gas |
| Heating Type | Forced Air |
| Stories Total | 3 |
| Type | Row / Townhouse |
Parking
| Garage |
Land
| Acreage | No |
Rooms
| Level | Type | Length | Width | Dimensions |
|---|---|---|---|---|
| Second Level | Bedroom 2 | 4.27 m | 2.95 m | 4.27 m x 2.95 m |
| Second Level | Bedroom 3 | 4.17 m | 3.25 m | 4.17 m x 3.25 m |
| Second Level | Den | 3.3 m | 2.67 m | 3.3 m x 2.67 m |
| Third Level | Primary Bedroom | 4.7 m | 3.25 m | 4.7 m x 3.25 m |
| Main Level | Living Room | 6.55 m | 4.27 m | 6.55 m x 4.27 m |
| Main Level | Dining Room | 6.55 m | 4.27 m | 6.55 m x 4.27 m |
| Main Level | Kitchen | 3.18 m | 2.26 m | 3.18 m x 2.26 m |
https://www.realtor.ca/real-estate/26653448/8-1356-bathurst-st-toronto-wychwood


358 Davenport Road
Toronto, Ontario M5R 1K6
(416) 966-0300
(416) 966-0080

Salesperson
(416) 966-0300

358 Davenport Road
Toronto, Ontario M5R 1K6
(416) 966-0300
(416) 966-0080
Interested?
Contact us for more information







































