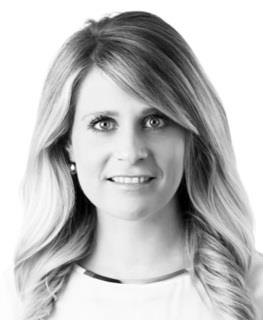793016 Simcoe County Rd 124 Grey Highlands, Ontario N0C 1M0
$1,599,000
One of a kind opportunity! This home sits on 4.65 acres and offers over 3500 sqft of finished living space, 2ponds, a detached shop & garage, ample parking, all within close proximity to Collingwood with easy fast access to the GTA, Mississauga & Brampton! Bring your ideas for the detached shop, which offers hydro/heat/2pc bath/240v plug/floor drains/additional water hookups. Take a dip in the pond followed by a sauna and enjoy the views from the deck Inside the home, you will be wowed with all the custom upgrades! The kitchen is amazing with centre island, new appliances and walk in pantry, which opens up to a large eating area with direct access to your back deck. The impressive great room has tall ceilings, and views of your back yard. Enjoy the finished walk out basement, with gym, additional bedroom with ensuite and rec room, there is space in this home for your whole family to enjoy! Minutes to a variety of ski hills, hiking and biking, here you will find an amazing lifestyle!**** EXTRAS **** Potential In-law Suite with Finished W/O Basement & Bedroom Ensuite. Custom Closet Built in's, Kitchen Remodel w New Flooring/Light Fixtures/Appliances, Freshly Painted, High Speed Internet.Great Location Approx 30 mins to Orangeville. (id:46317)
Property Details
| MLS® Number | X7364742 |
| Property Type | Single Family |
| Community Name | Rural Grey Highlands |
| Parking Space Total | 15 |
| View Type | View |
Building
| Bathroom Total | 4 |
| Bedrooms Above Ground | 3 |
| Bedrooms Below Ground | 1 |
| Bedrooms Total | 4 |
| Basement Development | Finished |
| Basement Features | Walk Out |
| Basement Type | Full (finished) |
| Construction Style Attachment | Detached |
| Cooling Type | Central Air Conditioning |
| Exterior Finish | Stone, Wood |
| Fireplace Present | Yes |
| Heating Fuel | Propane |
| Heating Type | Forced Air |
| Stories Total | 2 |
| Type | House |
Parking
| Detached Garage |
Land
| Acreage | Yes |
| Sewer | Septic System |
| Size Irregular | 663.54 X 214 Ft ; 4.6 Acres |
| Size Total Text | 663.54 X 214 Ft ; 4.6 Acres|2 - 4.99 Acres |
| Surface Water | Lake/pond |
Rooms
| Level | Type | Length | Width | Dimensions |
|---|---|---|---|---|
| Second Level | Bedroom | 3.98 m | 2.94 m | 3.98 m x 2.94 m |
| Second Level | Bedroom | 3.35 m | 2.84 m | 3.35 m x 2.84 m |
| Basement | Family Room | 6.68 m | 5.52 m | 6.68 m x 5.52 m |
| Basement | Exercise Room | 5.21 m | 4.06 m | 5.21 m x 4.06 m |
| Basement | Office | 3.48 m | 2.61 m | 3.48 m x 2.61 m |
| Basement | Bedroom | 5.29 m | 3.5 m | 5.29 m x 3.5 m |
| Basement | Laundry Room | 3.33 m | 1.53 m | 3.33 m x 1.53 m |
| Main Level | Kitchen | 4.18 m | 3.62 m | 4.18 m x 3.62 m |
| Main Level | Dining Room | 4.18 m | 3.99 m | 4.18 m x 3.99 m |
| Main Level | Living Room | 6.46 m | 5.51 m | 6.46 m x 5.51 m |
| Main Level | Primary Bedroom | 6.28 m | 4.14 m | 6.28 m x 4.14 m |

Salesperson
(705) 722-7100

152 Bayfield Street, 100078 & 100431
Barrie, Ontario L4M 3B5
(705) 722-7100
(705) 722-5246
www.remaxchay.com/
Interested?
Contact us for more information










































