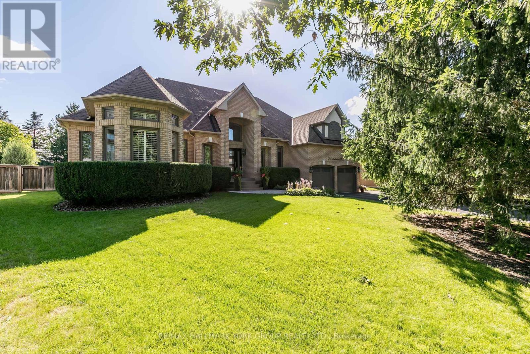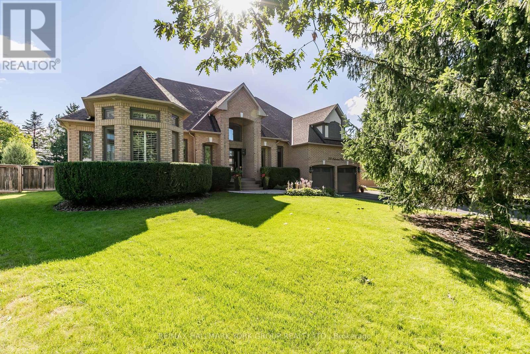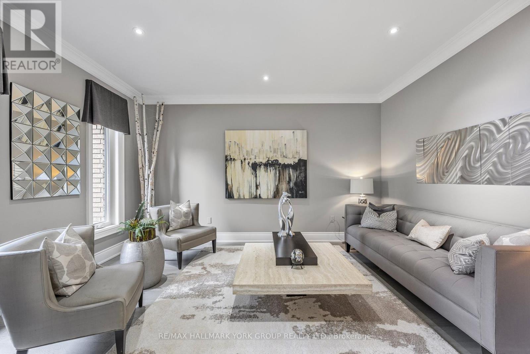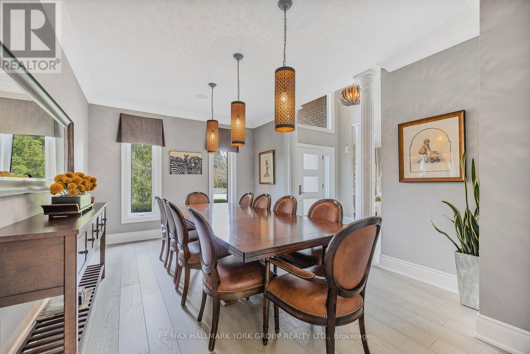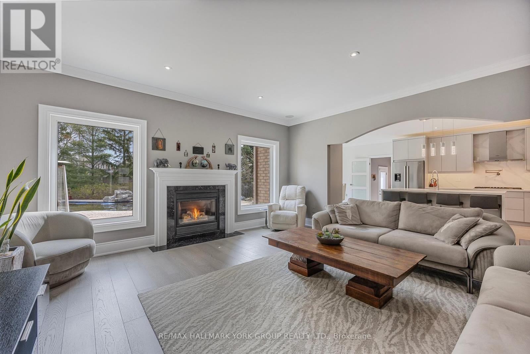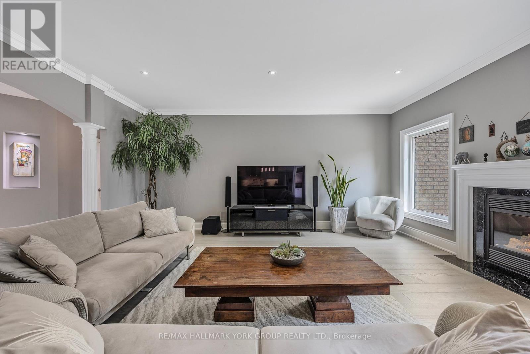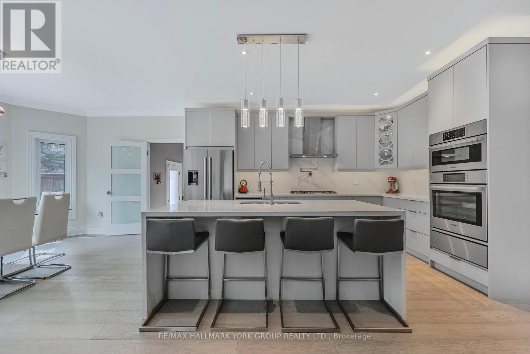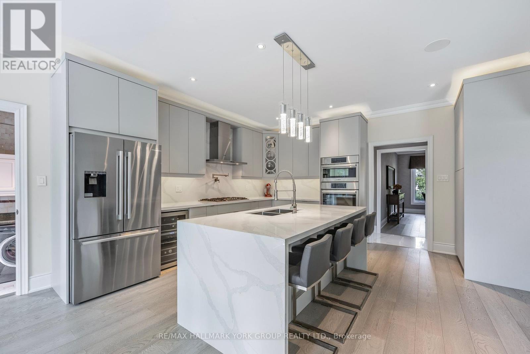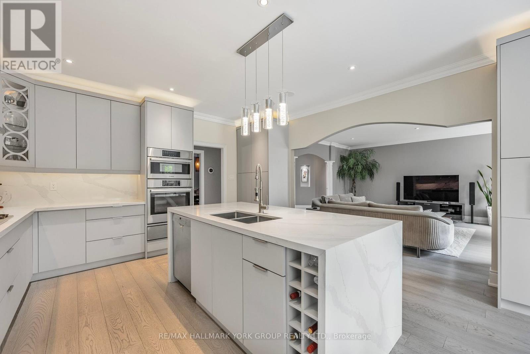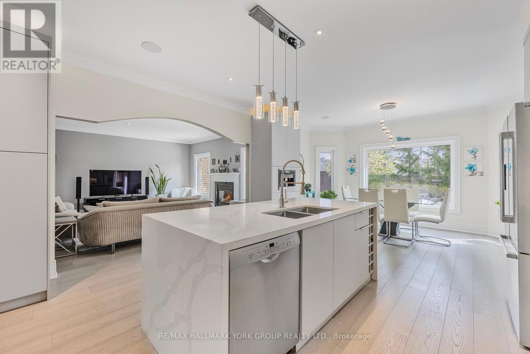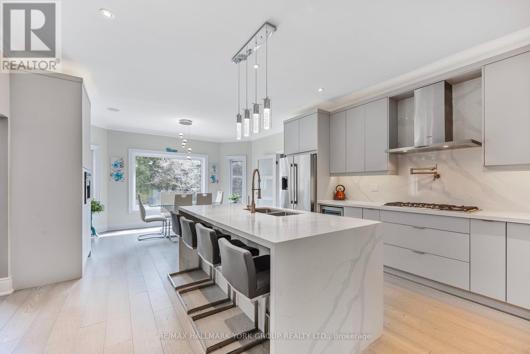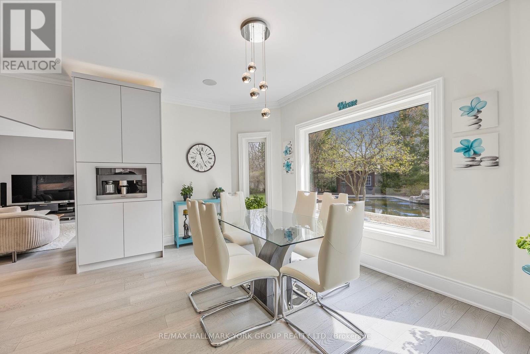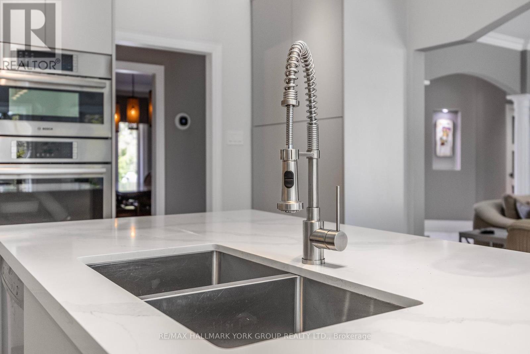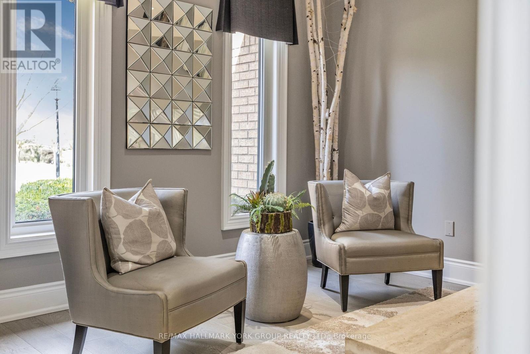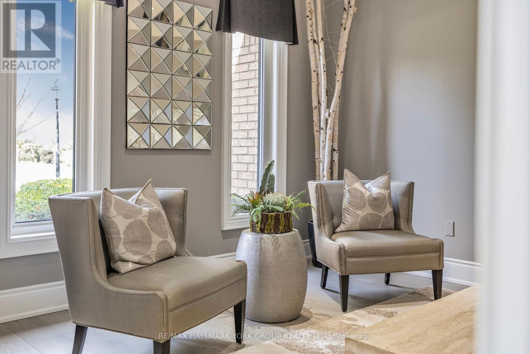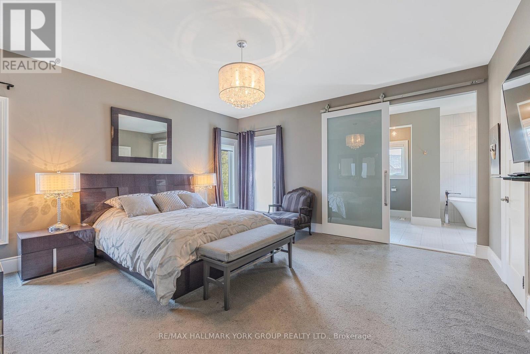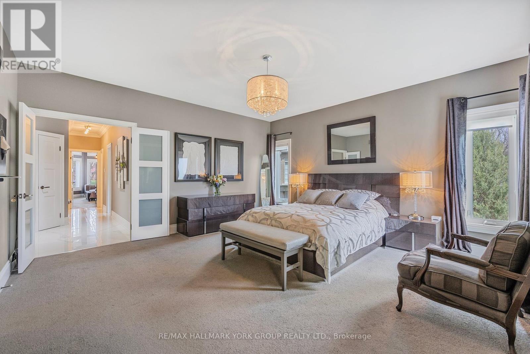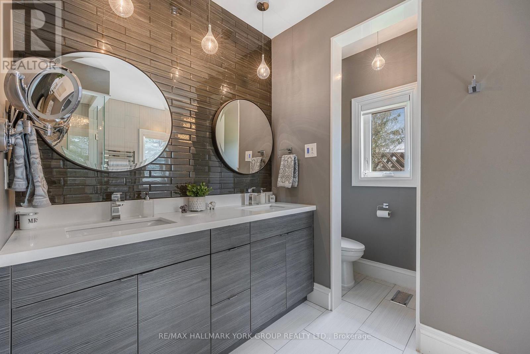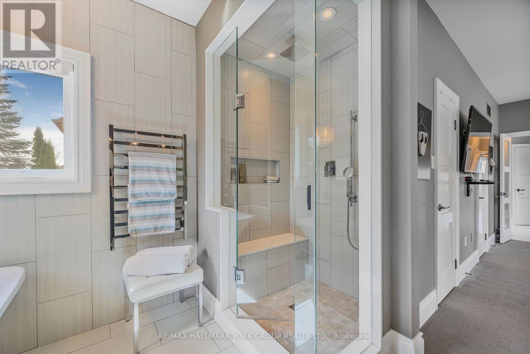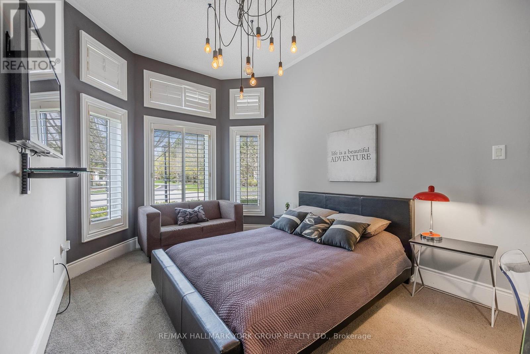793 Tallantine Pl Newmarket, Ontario L3X 1M7
$2,695,000
Sophisticated and Fabulous! This stunning executive residence has a town and country feel right out of Architectural Digest. Designer Decor Throughout this 4 bedroom bungalow featuring hardwood floors, multiple fireplaces and gorgeous bathrooms. Step into culinary paradise with the gourmet kitchen, where every detail has been crafted to elevate your cooking experience. Sleek stone countertops, custom cabinetry and state of the art appliances. A spacious island provides additional workspace and doubles as a casual dining area for quick meals or socializing with friends or family. Lower level is finished to a high standard with wet bar, games room, rec room, 4th bedroom suite, full bath and gym. Step outside to your own picturesque backyard oasis, where a salt water pool and cabana awaits, providing the perfect spot to soak up the sun and enjoy a taste of Muskoka living. With a gym for fitness enthusiasts and plenty of space to entertain, this property is truly a slice of paradise.**** EXTRAS **** all appliances, tankless hot water, electric light fixtures, pool equipment, garden shed, window coverings (id:46317)
Property Details
| MLS® Number | N8136170 |
| Property Type | Single Family |
| Community Name | Stonehaven-Wyndham |
| Parking Space Total | 7 |
| Pool Type | Inground Pool |
Building
| Bathroom Total | 5 |
| Bedrooms Above Ground | 3 |
| Bedrooms Below Ground | 1 |
| Bedrooms Total | 4 |
| Architectural Style | Bungalow |
| Basement Development | Finished |
| Basement Type | N/a (finished) |
| Construction Style Attachment | Detached |
| Cooling Type | Central Air Conditioning |
| Exterior Finish | Brick |
| Fireplace Present | Yes |
| Heating Fuel | Natural Gas |
| Heating Type | Forced Air |
| Stories Total | 1 |
| Type | House |
Parking
| Attached Garage |
Land
| Acreage | No |
| Size Irregular | 20.15 X 50.92 M ; ** Right Lt1199438 ; Newmarket |
| Size Total Text | 20.15 X 50.92 M ; ** Right Lt1199438 ; Newmarket |
Rooms
| Level | Type | Length | Width | Dimensions |
|---|---|---|---|---|
| Lower Level | Recreational, Games Room | 5.79 m | 6.04 m | 5.79 m x 6.04 m |
| Lower Level | Games Room | 6.03 m | 6.04 m | 6.03 m x 6.04 m |
| Lower Level | Exercise Room | 5.84 m | 3.65 m | 5.84 m x 3.65 m |
| Lower Level | Bedroom 4 | 6.35 m | 4.24 m | 6.35 m x 4.24 m |
| Main Level | Living Room | 4.53 m | 3.44 m | 4.53 m x 3.44 m |
| Main Level | Dining Room | 5.23 m | 3.46 m | 5.23 m x 3.46 m |
| Main Level | Kitchen | 7.68 m | 4.66 m | 7.68 m x 4.66 m |
| Main Level | Family Room | 5.62 m | 5.1 m | 5.62 m x 5.1 m |
| Main Level | Primary Bedroom | 4.87 m | 4.83 m | 4.87 m x 4.83 m |
| Main Level | Bedroom 2 | 3.23 m | 3.35 m | 3.23 m x 3.35 m |
| Main Level | Bedroom 3 | 4.62 m | 3.05 m | 4.62 m x 3.05 m |
https://www.realtor.ca/real-estate/26613493/793-tallantine-pl-newmarket-stonehaven-wyndham
16 Industrial Parkway S
Aurora, Ontario L4G 0R4
(905) 727-1941
www.remaxhallmark.com/
16 Industrial Parkway S
Aurora, Ontario L4G 0R4
(905) 727-1941
www.remaxhallmark.com/
Interested?
Contact us for more information

