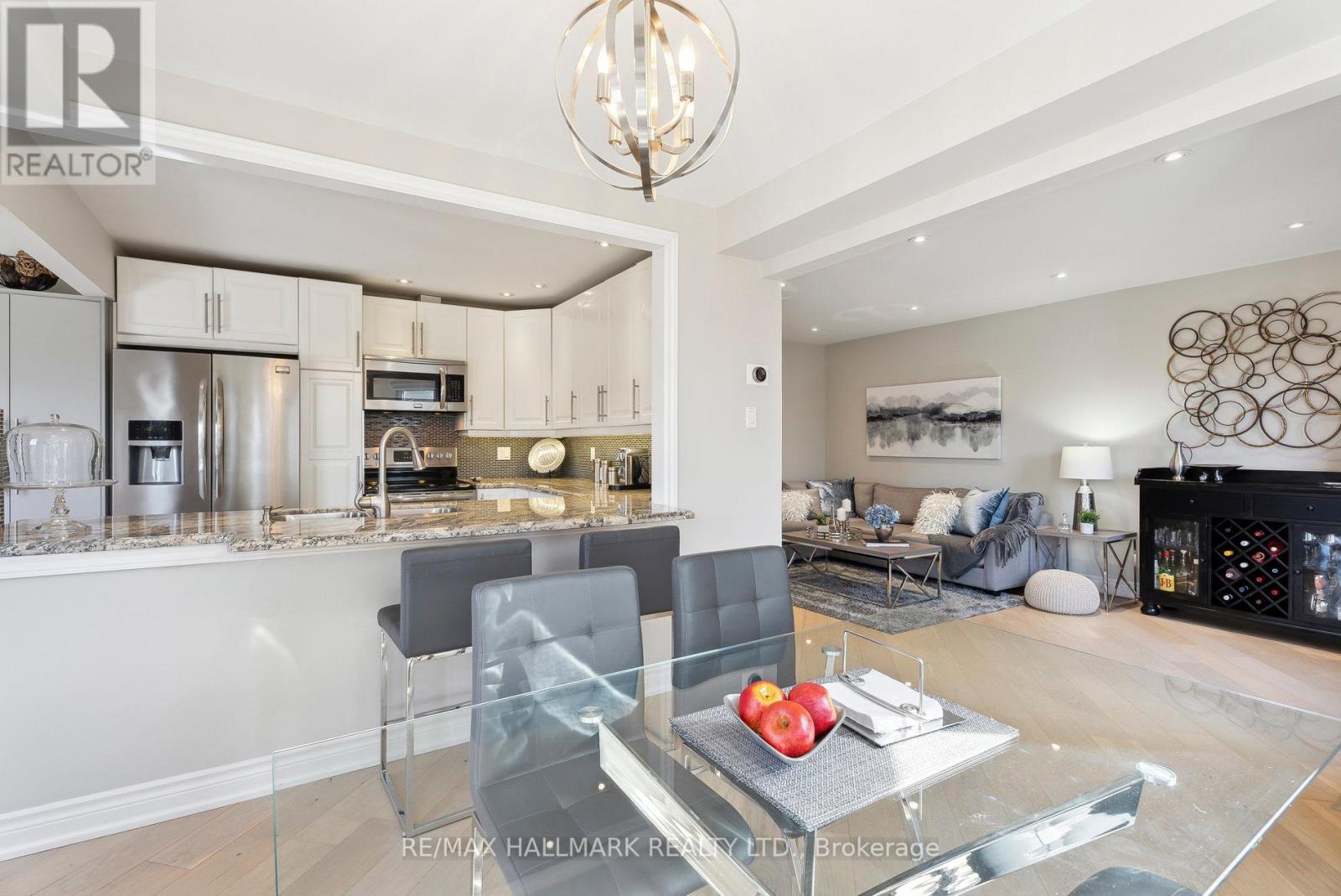79 Beaumont Pl Vaughan, Ontario L4J 4X1
$1,228,880Maintenance,
$979.79 Monthly
Maintenance,
$979.79 MonthlyDiscover refined living in this rarely offered, stunning townhouse. Boasting over 2000 sqft of meticulously designed space. This home has been fully renovated with design & functionality in mind. The main levels feature hardwood floors that add warmth& charm, setting the stage for memorable gatherings with family& friends. A huge open concept gourmet kitchen flooded in natural light. Upstairs, retreat to the spacious master bedroom with a sitting area, ensuite bathroom& a spacious walk-in closet. Convenience meets luxury with a large second-floor laundry making chores a breeze. Two additional well sized rooms& full bath complete the upper level. The beautifully finished basement has 2 additional rooms & a modern full bath making for endless uses. Outside, escape to your private & spacious backyard perfect for enjoying al fresco dining or unwinding after a long day.**** EXTRAS **** Enjoy access to transit, shopping malls, top schools, and a nearby synagogue, every convenience is within reach. Condo fee includes: Water, cable&internet, Landscaping, snow removal, any exterior repairs including roofs, doors, bricks etc.. (id:46317)
Property Details
| MLS® Number | N8136140 |
| Property Type | Single Family |
| Community Name | Uplands |
| Amenities Near By | Place Of Worship, Public Transit |
| Community Features | Community Centre |
| Parking Space Total | 2 |
Building
| Bathroom Total | 4 |
| Bedrooms Above Ground | 3 |
| Bedrooms Below Ground | 2 |
| Bedrooms Total | 5 |
| Amenities | Picnic Area |
| Basement Development | Finished |
| Basement Type | N/a (finished) |
| Cooling Type | Central Air Conditioning |
| Exterior Finish | Brick |
| Heating Fuel | Natural Gas |
| Heating Type | Forced Air |
| Stories Total | 2 |
| Type | Row / Townhouse |
Parking
| Garage | |
| Visitor Parking |
Land
| Acreage | No |
| Land Amenities | Place Of Worship, Public Transit |
Rooms
| Level | Type | Length | Width | Dimensions |
|---|---|---|---|---|
| Second Level | Primary Bedroom | 6.55 m | 3.66 m | 6.55 m x 3.66 m |
| Second Level | Bedroom 2 | 4.04 m | 3.31 m | 4.04 m x 3.31 m |
| Second Level | Bedroom 3 | 3.01 m | 3.82 m | 3.01 m x 3.82 m |
| Second Level | Laundry Room | 2.15 m | 1.07 m | 2.15 m x 1.07 m |
| Basement | Bedroom 4 | 4.52 m | 2.78 m | 4.52 m x 2.78 m |
| Basement | Office | 2.94 m | 3.02 m | 2.94 m x 3.02 m |
| Basement | Media | 6.3 m | 3.05 m | 6.3 m x 3.05 m |
| Main Level | Living Room | 5.14 m | 3.3 m | 5.14 m x 3.3 m |
| Main Level | Kitchen | 3.86 m | 3.08 m | 3.86 m x 3.08 m |
| Main Level | Eating Area | 3 m | 2.8 m | 3 m x 2.8 m |
| Main Level | Dining Room | 4.78 m | 3.03 m | 4.78 m x 3.03 m |
https://www.realtor.ca/real-estate/26613490/79-beaumont-pl-vaughan-uplands

Salesperson
(647) 702-1984

9555 Yonge Street #201
Richmond Hill, Ontario L4C 9M5
(905) 883-4922
(905) 883-1521


9555 Yonge Street #201
Richmond Hill, Ontario L4C 9M5
(905) 883-4922
(905) 883-1521
Interested?
Contact us for more information










































