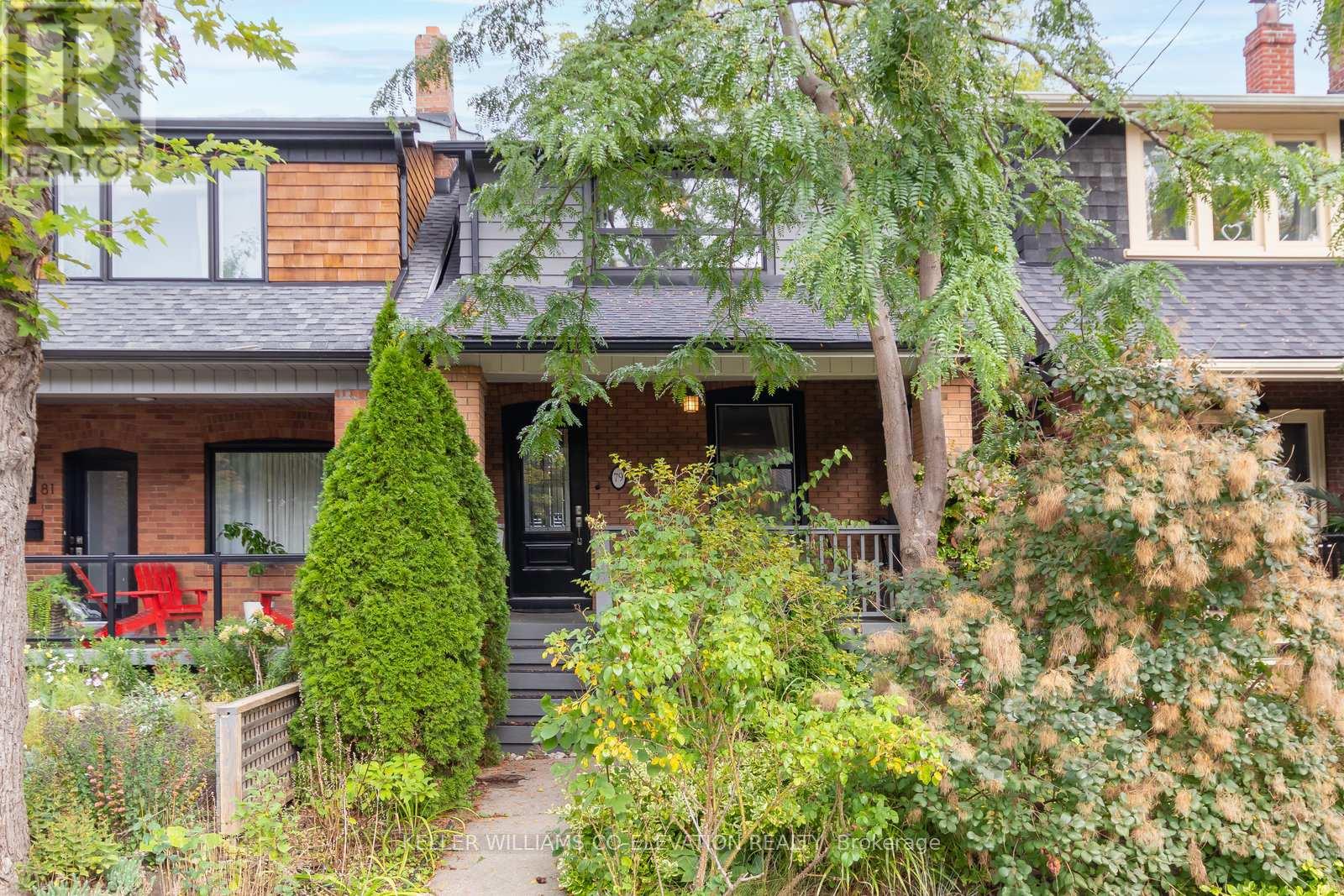79 Arlington Ave Toronto, Ontario M6H 3L2
$1,659,000
Nestled Within The Enchanting Neighbourhood of Wychwood, This Refined Three-Bedroom Detached Home Showcases Hardwood Flooring Throughout and a Meticulously Renovated Kitchen Adorned With High End Appliances and a Central Island. Step Onto The Inviting Deck Overlooking a Meticulously Landscaped Garden Sanctuary. Accompanied by a Detached Garage for Two Vehicles, The Property Also Offers a Separate Entrance Basement, Complete with a Full Kitchen and In-suite Laundry. A Harmonious Fusion of Modern Luxury and Outdoor Splendour in a Coveted Locale. (id:46317)
Open House
This property has open houses!
2:00 pm
Ends at:4:00 pm
2:00 pm
Ends at:4:00 pm
Property Details
| MLS® Number | C8169648 |
| Property Type | Single Family |
| Community Name | Wychwood |
| Parking Space Total | 2 |
Building
| Bathroom Total | 3 |
| Bedrooms Above Ground | 3 |
| Bedrooms Below Ground | 1 |
| Bedrooms Total | 4 |
| Basement Development | Finished |
| Basement Features | Separate Entrance |
| Basement Type | N/a (finished) |
| Construction Style Attachment | Detached |
| Cooling Type | Central Air Conditioning |
| Exterior Finish | Stucco |
| Heating Fuel | Natural Gas |
| Heating Type | Forced Air |
| Stories Total | 2 |
| Type | House |
Parking
| Detached Garage |
Land
| Acreage | No |
| Size Irregular | 20 X 114.67 Ft |
| Size Total Text | 20 X 114.67 Ft |
Rooms
| Level | Type | Length | Width | Dimensions |
|---|---|---|---|---|
| Second Level | Primary Bedroom | 4.67 m | 3.05 m | 4.67 m x 3.05 m |
| Second Level | Bedroom 2 | 3.02 m | 2.94 m | 3.02 m x 2.94 m |
| Second Level | Bedroom 3 | 3.43 m | 2.64 m | 3.43 m x 2.64 m |
| Second Level | Den | 2.54 m | 1.88 m | 2.54 m x 1.88 m |
| Lower Level | Living Room | 4.1 m | 2.2 m | 4.1 m x 2.2 m |
| Lower Level | Bathroom | 1.5 m | 2.5 m | 1.5 m x 2.5 m |
| Main Level | Foyer | 4.44 m | 1.4 m | 4.44 m x 1.4 m |
| Main Level | Living Room | 7.21 m | 2.99 m | 7.21 m x 2.99 m |
| Main Level | Kitchen | 3.76 m | 4.62 m | 3.76 m x 4.62 m |
https://www.realtor.ca/real-estate/26662563/79-arlington-ave-toronto-wychwood
Broker
(416) 236-1392

2100 Bloor St W #7b
Toronto, Ontario M6S 1M7
(416) 236-1392
(416) 800-9108
www.kwnr.ca/
Salesperson
(416) 236-1392

2100 Bloor St W #7b
Toronto, Ontario M6S 1M7
(416) 236-1392
(416) 800-9108
www.kwnr.ca/
Interested?
Contact us for more information










































