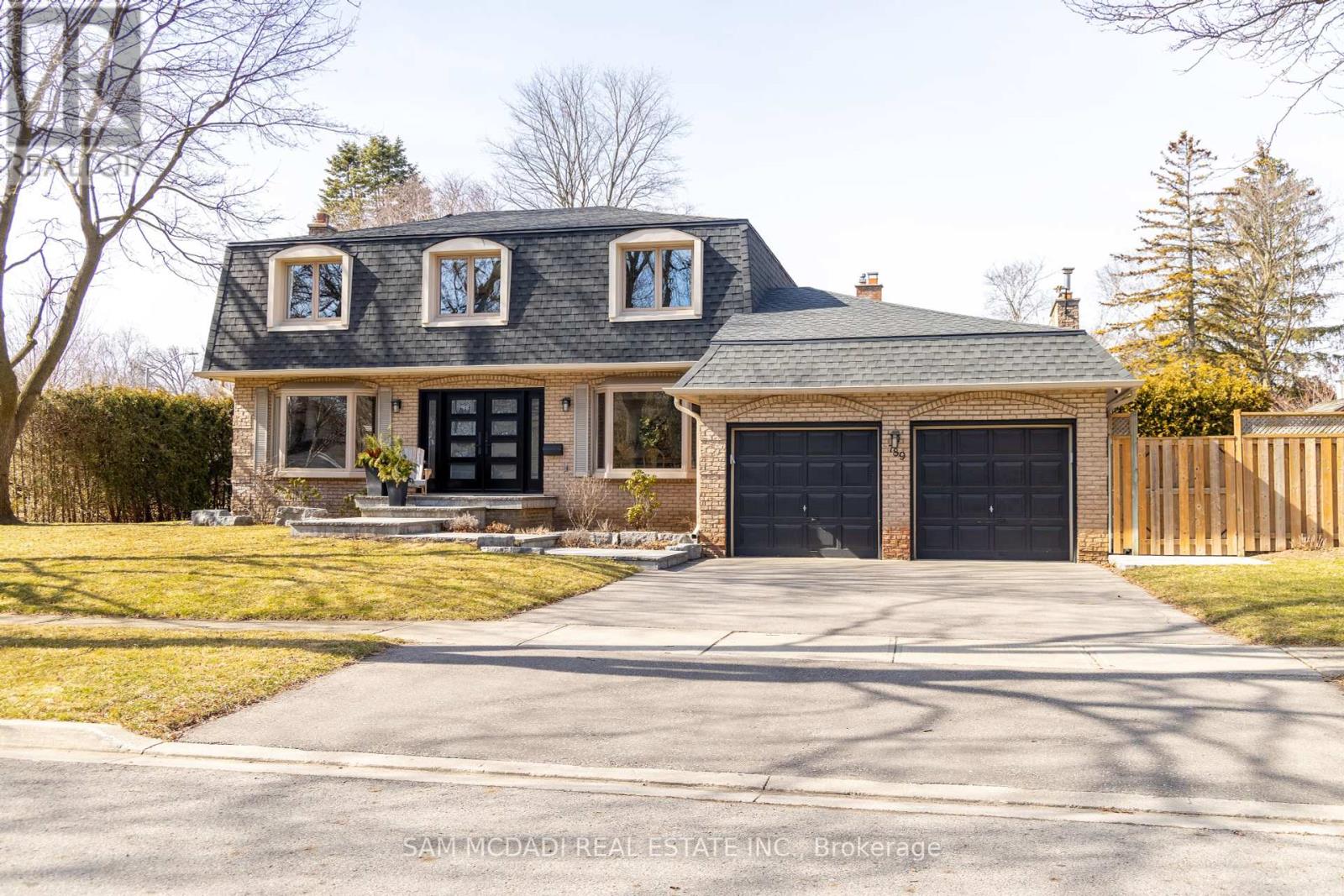789 Edistel Cres Mississauga, Ontario L5H 1T3
$2,298,000
Immerse Yourself In The Renowned Lorne Park Community, Known For It's Family-Oriented Neighbourhoods, Esteemed Private & Public Schools + It's Quick Commute To All Amenities Incl: The QEW, Go Station, Port Credit's Trendy Restaurants, Lake Trails, Hospital, Golf Clubs & More! This Immaculate Upgraded Family Home Is Situated on A Sprawling 81.88' x 141.53' Premium Corner Lot. W/ Approx 3,600 SF Total, The Interior Fts An Open Layout w/ Lg Principle Rms That Smoothly Blends From One Rm to The Next. Great Size Living Rm O/L's The Kitchen Designed w/ A Lg Centre Island, Quartz Counters, Newer Appls w/ Warranty & Ample Cabinetry Space. Direct Access To Your Bckyrd Patio Via The Kitchen - Creating A Seamless Indoor/Outdoor Entertainment Experience for Guests. Cozy Up In Your Warm & Inviting Family Rm w/ Wood Burning Fireplace & Lg Windows. The Primary Bdrm Above Fts a 3pc Ensuite w/ Rainfall Shower & Body Jets + A W/I Closet. 3 More Spacious Bdrms Down The Hall w/ A Shared 4pc Upgraded Bath.**** EXTRAS **** The Bsmt Completes This Home w/ a Rec Area Elevated w/ Pot Lights+An Office. Host Summer Bbq's In Your Lovely Bckyrd Oasis w/ Inground Saltwater Pool, Powered Pool Cabana, Hot Tub & Sprinkler System. Hardwired Internet T/O + Central Vac. (id:46317)
Property Details
| MLS® Number | W8137024 |
| Property Type | Single Family |
| Community Name | Lorne Park |
| Amenities Near By | Park, Place Of Worship, Public Transit, Schools |
| Parking Space Total | 4 |
| Pool Type | Inground Pool |
Building
| Bathroom Total | 4 |
| Bedrooms Above Ground | 4 |
| Bedrooms Total | 4 |
| Basement Development | Finished |
| Basement Type | Full (finished) |
| Construction Style Attachment | Detached |
| Cooling Type | Central Air Conditioning |
| Exterior Finish | Brick |
| Fireplace Present | Yes |
| Heating Fuel | Natural Gas |
| Heating Type | Forced Air |
| Stories Total | 2 |
| Type | House |
Parking
| Attached Garage |
Land
| Acreage | No |
| Land Amenities | Park, Place Of Worship, Public Transit, Schools |
| Size Irregular | 81.88 X 141.53 Ft |
| Size Total Text | 81.88 X 141.53 Ft |
Rooms
| Level | Type | Length | Width | Dimensions |
|---|---|---|---|---|
| Second Level | Primary Bedroom | 3.78 m | 5.76 m | 3.78 m x 5.76 m |
| Second Level | Bedroom 2 | 3.02 m | 4.27 m | 3.02 m x 4.27 m |
| Second Level | Bedroom 3 | 4.04 m | 3.04 m | 4.04 m x 3.04 m |
| Second Level | Bedroom 4 | 3 m | 3.19 m | 3 m x 3.19 m |
| Basement | Recreational, Games Room | 6.88 m | 6.52 m | 6.88 m x 6.52 m |
| Basement | Office | 3.27 m | 6.5 m | 3.27 m x 6.5 m |
| Main Level | Kitchen | 4.69 m | 3.47 m | 4.69 m x 3.47 m |
| Main Level | Dining Room | 3.62 m | 3.37 m | 3.62 m x 3.37 m |
| Main Level | Family Room | 4.71 m | 3.93 m | 4.71 m x 3.93 m |
| Main Level | Living Room | 3.61 m | 6.84 m | 3.61 m x 6.84 m |
| Main Level | Laundry Room | 1.77 m | 2.26 m | 1.77 m x 2.26 m |
https://www.realtor.ca/real-estate/26614902/789-edistel-cres-mississauga-lorne-park

Salesperson
(905) 502-1500
www.mcdadi.com/
https://www.facebook.com/SamMcdadi
https://twitter.com/mcdadi
https://www.linkedin.com/in/sammcdadi/

110 - 5805 Whittle Rd
Mississauga, Ontario L4Z 2J1
(905) 502-1500
(905) 502-1501
www.mcdadi.com
Interested?
Contact us for more information









































