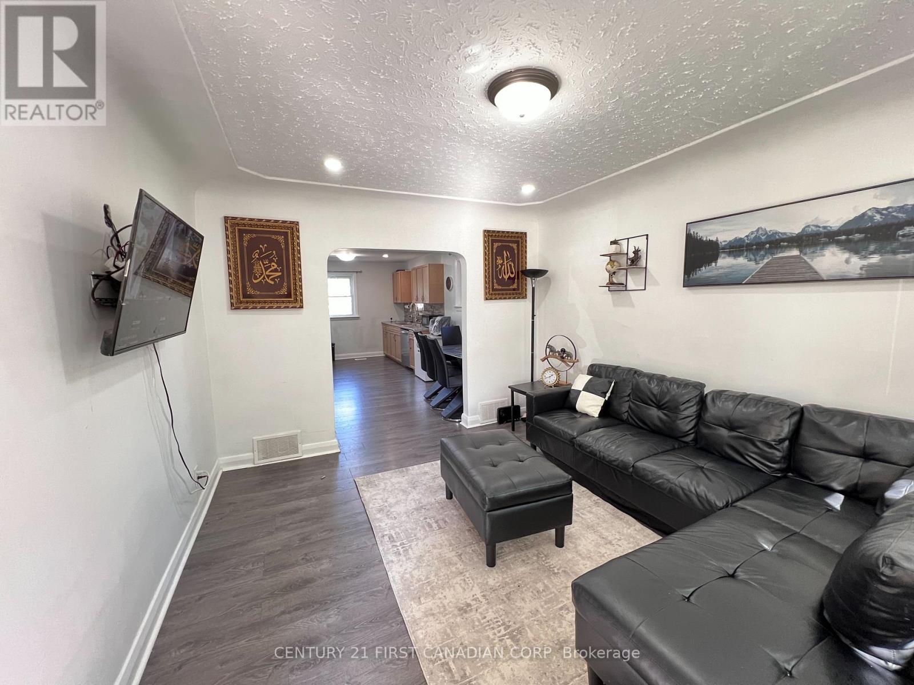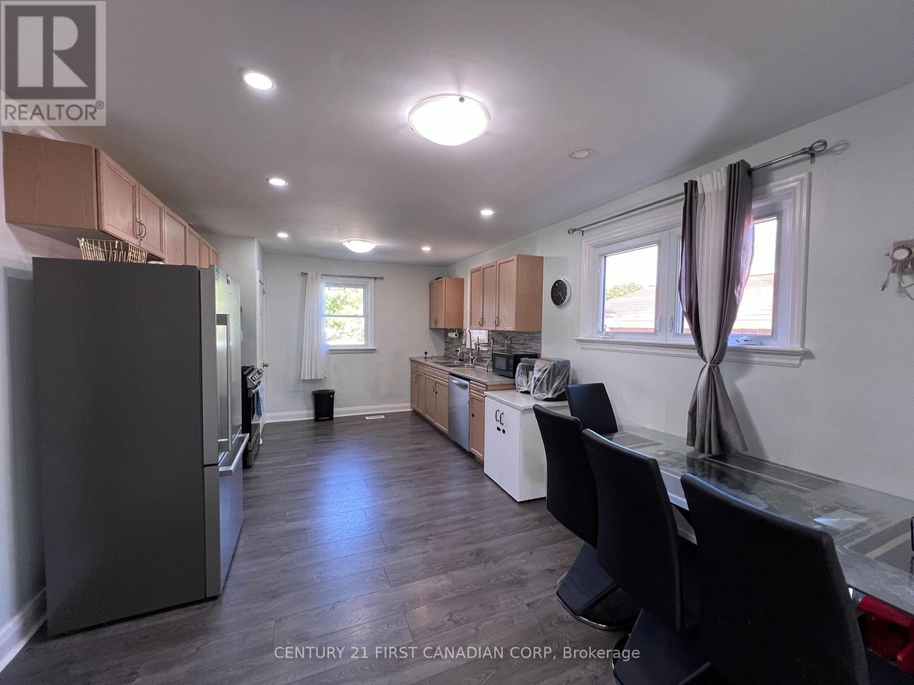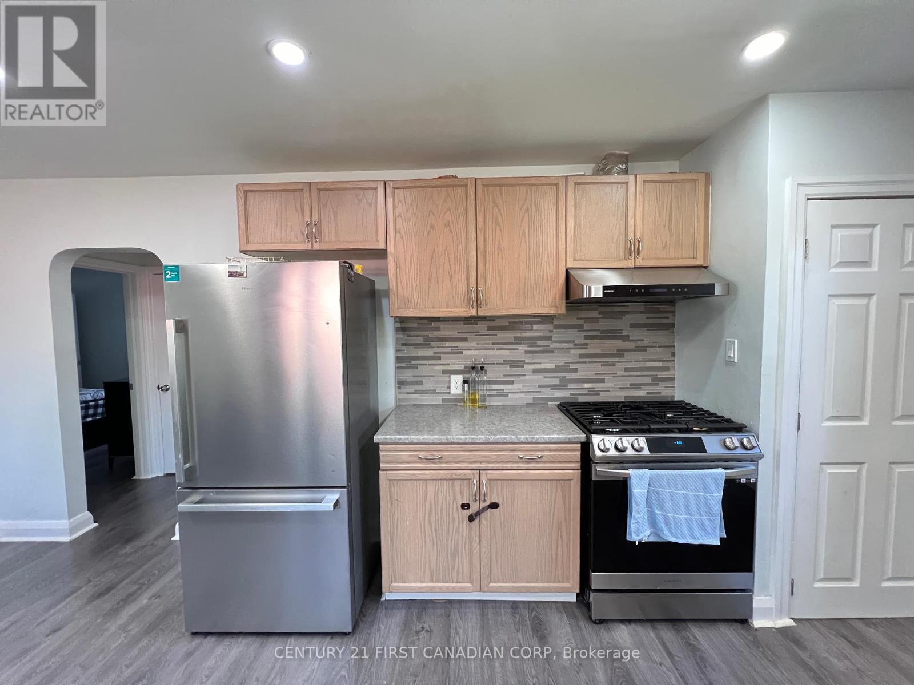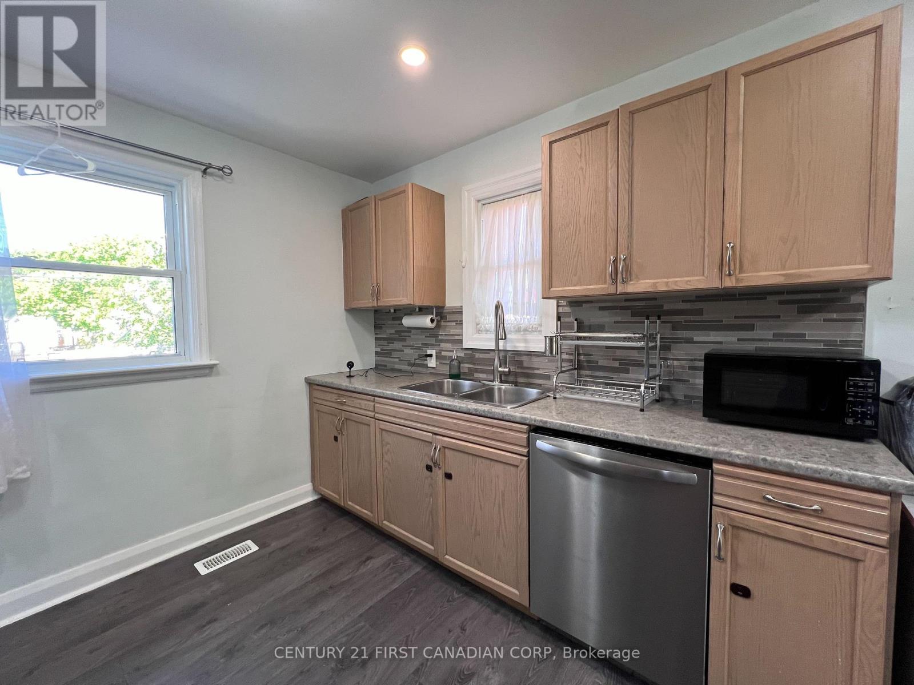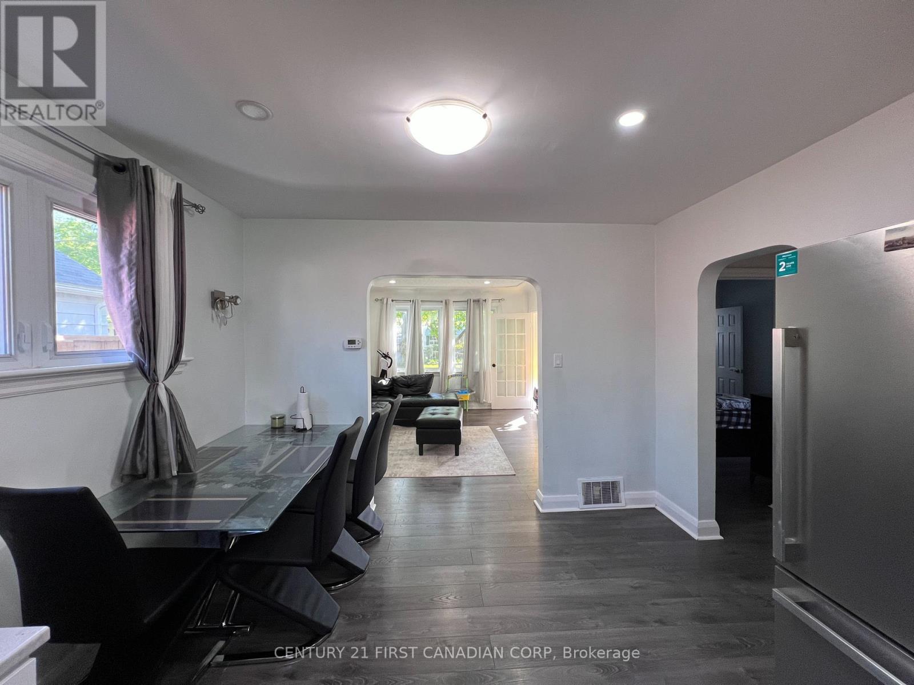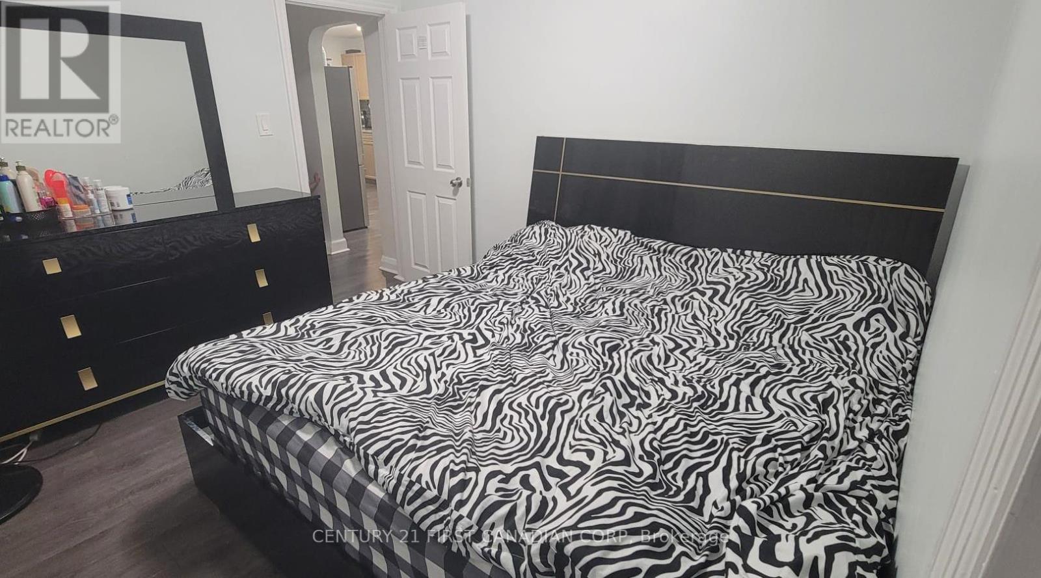785 Fleet St London, Ontario N5Y 1R8
$575,000
This charming renovated detached bungalow is a fantastic opportunity for first-time homebuyers or investors. Upon entering, you'll be greeted by a spacious living room filled with natural light from large windows and enhanced by pot lights. The new laminate flooring adds a modern touch throughout the house. The renovated kitchen boasts brand-new appliances, beautiful cabinets, a backsplash, and pot lights, creating a perfect space for cooking and dining. Two good-sized bedrooms and a convenient 3-piece bath complete the main floor.The lower level, with a separate entrance, features a large family room with pot lights and large windows, providing ample space for relaxation or entertainment. Additionally, there are two bedrooms, a 3-piece bath, and a cold room for storage. The property also boasts a new metal roof on both the home and garage, an automatic door opener, a new privacy fence, and a charming wood awning and patio.**** EXTRAS **** Fridge in Lower Level, Security Cameras. (id:46317)
Property Details
| MLS® Number | X8156092 |
| Property Type | Single Family |
| Community Name | East G |
| Amenities Near By | Hospital, Place Of Worship, Public Transit |
| Community Features | School Bus |
| Parking Space Total | 3 |
Building
| Bathroom Total | 2 |
| Bedrooms Above Ground | 2 |
| Bedrooms Below Ground | 2 |
| Bedrooms Total | 4 |
| Architectural Style | Bungalow |
| Basement Development | Finished |
| Basement Features | Apartment In Basement |
| Basement Type | N/a (finished) |
| Construction Style Attachment | Detached |
| Cooling Type | Central Air Conditioning |
| Exterior Finish | Vinyl Siding |
| Heating Fuel | Natural Gas |
| Heating Type | Forced Air |
| Stories Total | 1 |
| Type | House |
Parking
| Detached Garage |
Land
| Acreage | No |
| Land Amenities | Hospital, Place Of Worship, Public Transit |
| Size Irregular | 40 X 120 Ft |
| Size Total Text | 40 X 120 Ft |
Rooms
| Level | Type | Length | Width | Dimensions |
|---|---|---|---|---|
| Lower Level | Living Room | 4.27 m | 2.82 m | 4.27 m x 2.82 m |
| Lower Level | Bedroom 3 | 3.07 m | 2.49 m | 3.07 m x 2.49 m |
| Lower Level | Bedroom 4 | 3.07 m | 2.49 m | 3.07 m x 2.49 m |
| Main Level | Foyer | 1.04 m | 1.84 m | 1.04 m x 1.84 m |
| Main Level | Living Room | 4.1 m | 3.42 m | 4.1 m x 3.42 m |
| Main Level | Kitchen | 3.43 m | 3.66 m | 3.43 m x 3.66 m |
| Main Level | Dining Room | 3.43 m | 2.44 m | 3.43 m x 2.44 m |
| Main Level | Bedroom | 3.02 m | 3.97 m | 3.02 m x 3.97 m |
| Main Level | Bedroom 2 | 3.1 m | 2.44 m | 3.1 m x 2.44 m |
Utilities
| Sewer | Installed |
| Natural Gas | Installed |
| Electricity | Installed |
| Cable | Installed |
https://www.realtor.ca/real-estate/26642621/785-fleet-st-london-east-g

Salesperson
(519) 673-3390
(519) 673-6789
https://www.facebook.com/durgaprasadrealtor
https://www.instagram.com/durgaprasad_realtor/
420 York Street
London, Ontario N6B 1R1
(519) 673-3390
(519) 673-6789
firstcanadian.c21.ca/
facebook.com/C21First
instagram.com/c21first

420 York Street
London, Ontario N6B 1R1
(519) 673-3390
(519) 673-6789
firstcanadian.c21.ca/
facebook.com/C21First
instagram.com/c21first
Interested?
Contact us for more information

