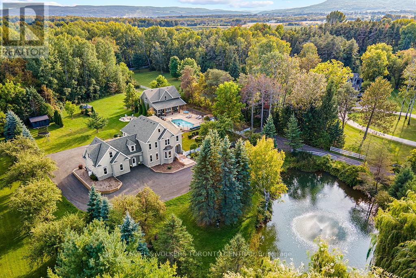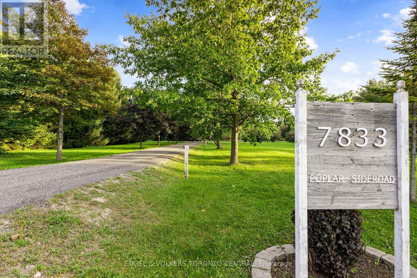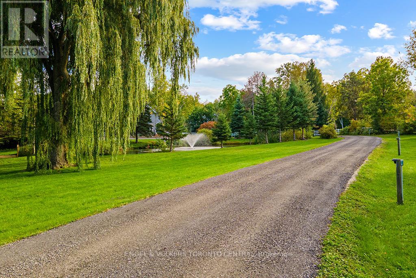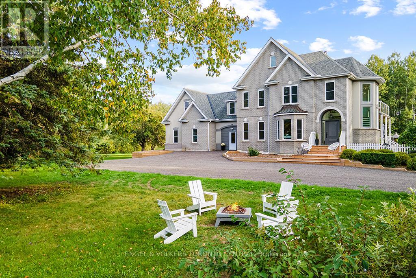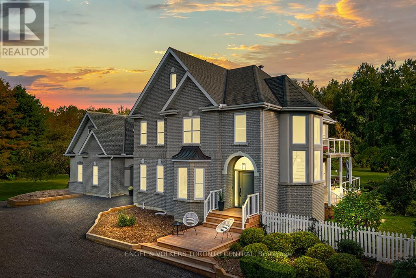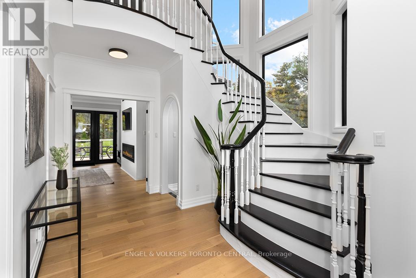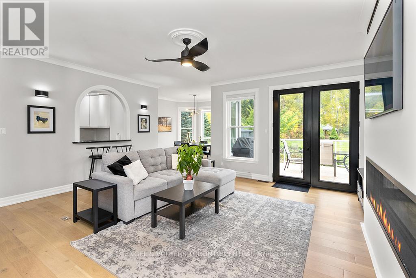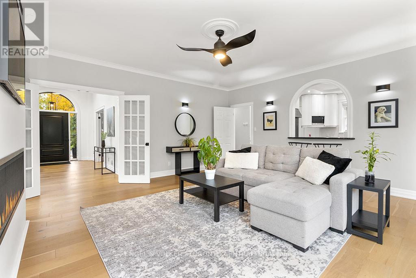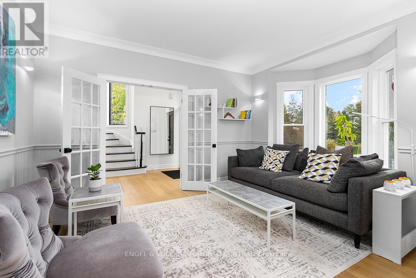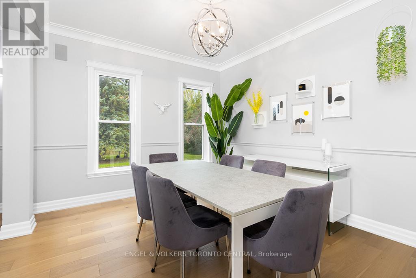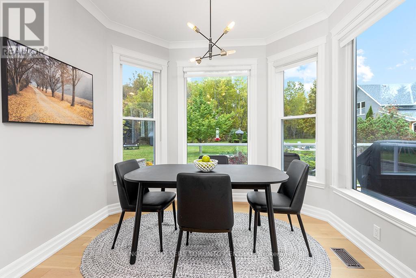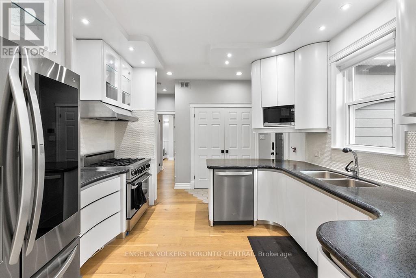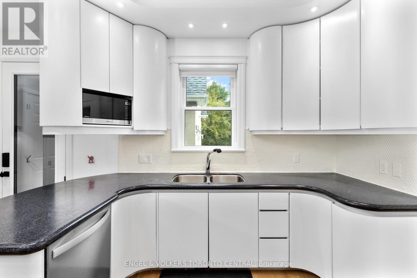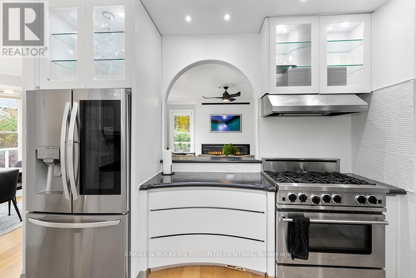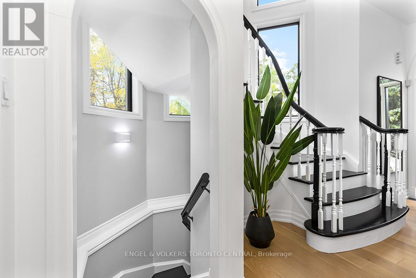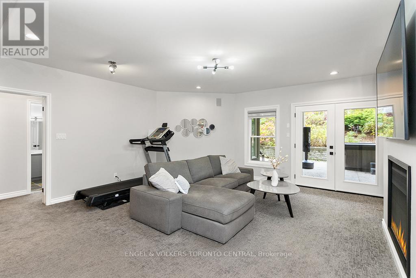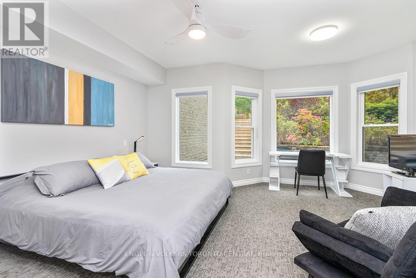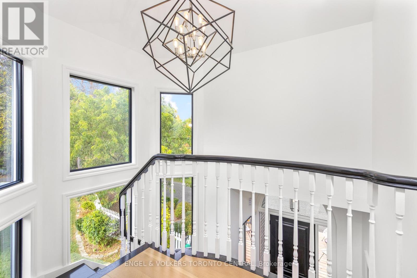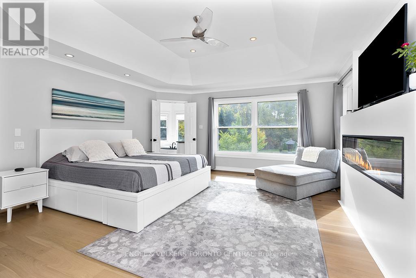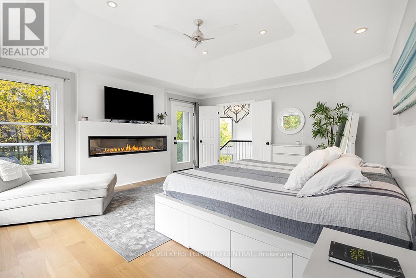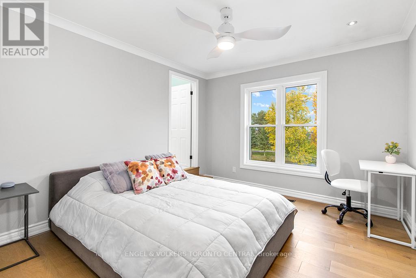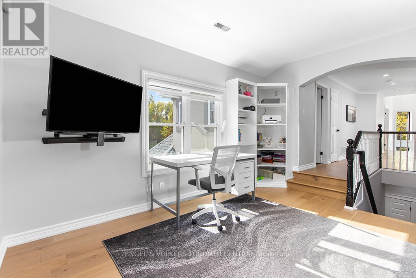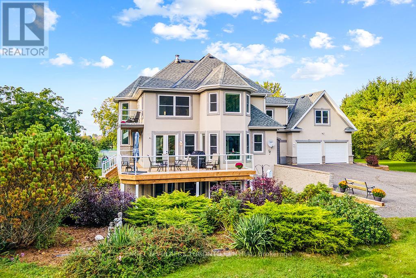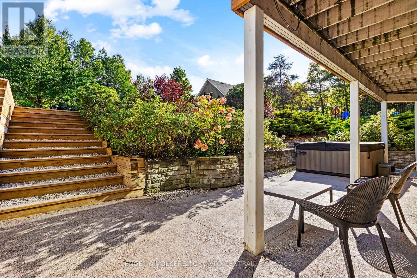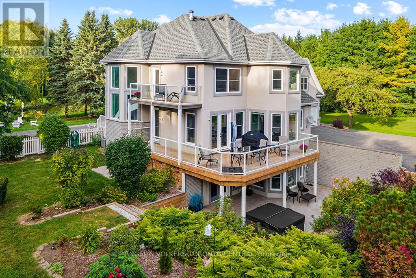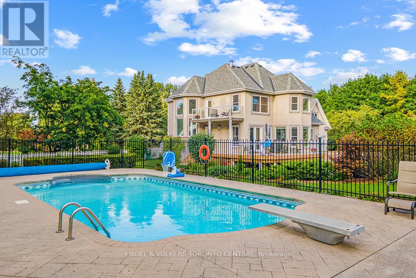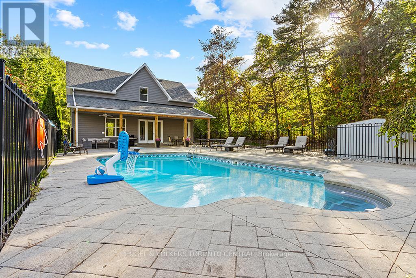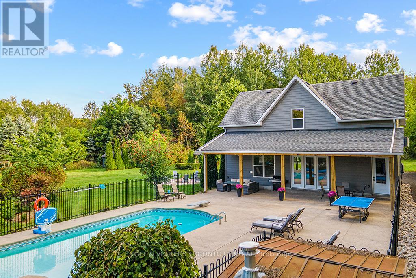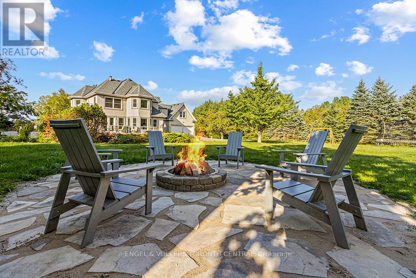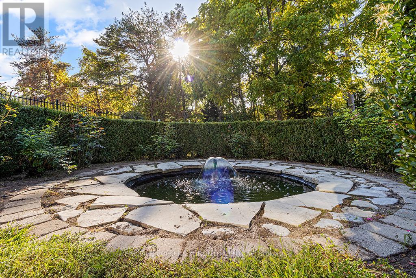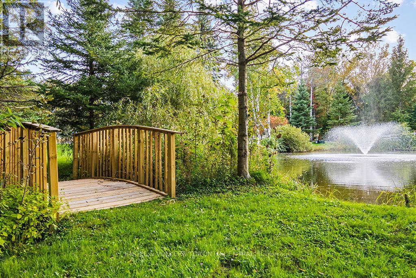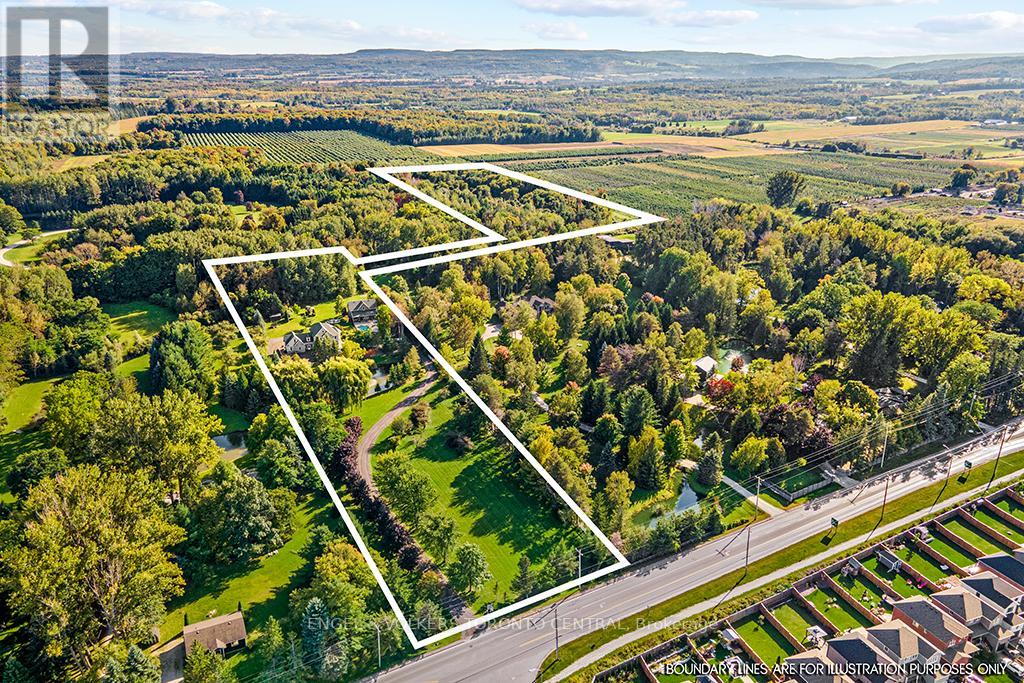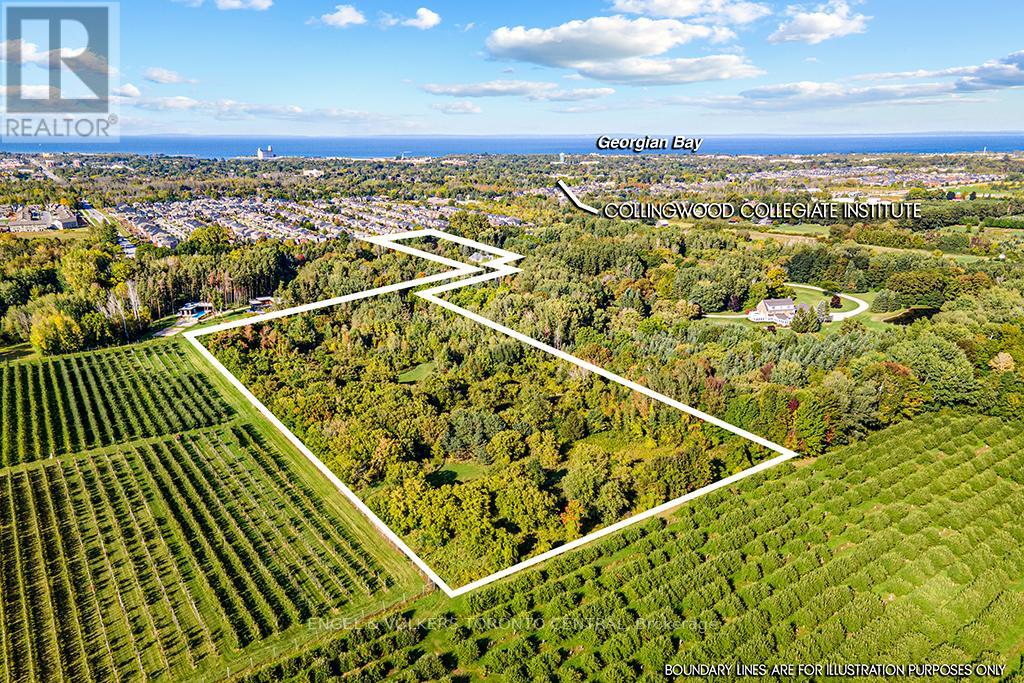7833 Poplar Sdrd Clearview, Ontario L9Y 5N4
$3,995,000
Unbelievable! Welcome to an extraordinary private estate just minutes from downtown Collingwood, the ski hills, and everything the area has to offer. This 15-acre property features a stunning mansion, pool, picturesque ponds, and a brand-new pool-house. The interior of the home has been completely updated and offers three fireplaces and an ensuite in every bedroom for ultimate comfort. The property is brimming with features, and for a detailed list, please refer to the documents. With ample space, you can consider adding a tennis or pickleball court to complement the existing amenities. This estate is ideal for a family retreat or for those with a creative vision. Properties of this quality and location are a rare find. Imagine telling your friends about the stunning ski hill and apple orchard views while strolling through the private trails of your new estate. This is not just a property; it's a lifestyle waiting for you to enjoy. (id:46317)
Property Details
| MLS® Number | S7245070 |
| Property Type | Single Family |
| Community Name | Rural Clearview |
| Amenities Near By | Beach, Hospital, Ski Area |
| Features | Wooded Area |
| Parking Space Total | 13 |
| Pool Type | Inground Pool |
Building
| Bathroom Total | 8 |
| Bedrooms Above Ground | 4 |
| Bedrooms Below Ground | 3 |
| Bedrooms Total | 7 |
| Basement Development | Finished |
| Basement Features | Walk Out |
| Basement Type | Full (finished) |
| Construction Style Attachment | Detached |
| Cooling Type | Central Air Conditioning |
| Exterior Finish | Stucco |
| Fireplace Present | Yes |
| Heating Fuel | Oil |
| Heating Type | Radiant Heat |
| Stories Total | 2 |
| Type | House |
Parking
| Attached Garage |
Land
| Acreage | Yes |
| Land Amenities | Beach, Hospital, Ski Area |
| Sewer | Septic System |
| Size Irregular | 200.02 X 2009 Ft ; Irregular |
| Size Total Text | 200.02 X 2009 Ft ; Irregular|10 - 24.99 Acres |
| Surface Water | Lake/pond |
Rooms
| Level | Type | Length | Width | Dimensions |
|---|---|---|---|---|
| Second Level | Primary Bedroom | 4.75 m | 5.33 m | 4.75 m x 5.33 m |
| Second Level | Bedroom 2 | 3.33 m | 4.29 m | 3.33 m x 4.29 m |
| Second Level | Bedroom 3 | 3.4 m | 3.99 m | 3.4 m x 3.99 m |
| Second Level | Bedroom 4 | 6.48 m | 4.67 m | 6.48 m x 4.67 m |
| Second Level | Office | 4.47 m | 4.57 m | 4.47 m x 4.57 m |
| Lower Level | Bedroom 5 | 4.95 m | 5.41 m | 4.95 m x 5.41 m |
| Lower Level | Recreational, Games Room | 5.46 m | 6.96 m | 5.46 m x 6.96 m |
| Main Level | Living Room | 3.33 m | 3.3 m | 3.33 m x 3.3 m |
| Main Level | Dining Room | 3.51 m | 3.94 m | 3.51 m x 3.94 m |
| Main Level | Family Room | 5.69 m | 5.36 m | 5.69 m x 5.36 m |
| Main Level | Kitchen | 3.43 m | 3.35 m | 3.43 m x 3.35 m |
| Main Level | Eating Area | 3.02 m | 3.17 m | 3.02 m x 3.17 m |
https://www.realtor.ca/real-estate/26209732/7833-poplar-sdrd-clearview-rural-clearview

Broker
(705) 441-5800
(705) 441-5800
www.georgianbaylife.com/
https://www.facebook.com/maxhahne
https://mobile.twitter.com/maxhahne
https://www.linkedin.com/in/maxhahne
321 Hurontario St Unit A
Collingwood, Ontario L9Y 2M2
(705) 601-0857
(866) 480-5157
Salesperson
(705) 601-0857
https://jamesmcgregor.evrealestate.com/
https://www.facebook.com/engelvolkersrealestategreybruceowensound/?modal=admin_todo_tour
321 Hurontario St Unit A
Collingwood, Ontario L9Y 2M2
(705) 601-0857
(866) 480-5157
Interested?
Contact us for more information

