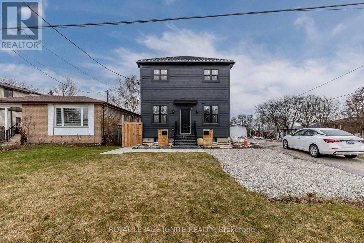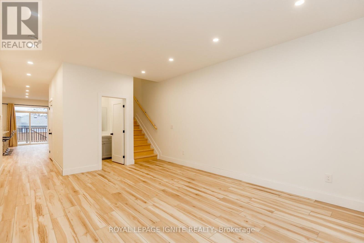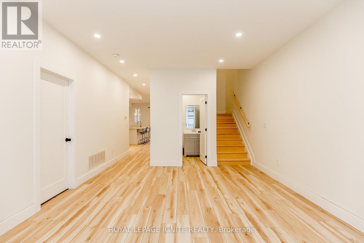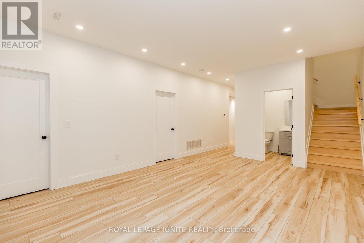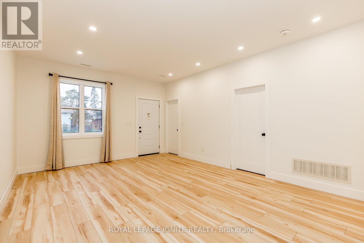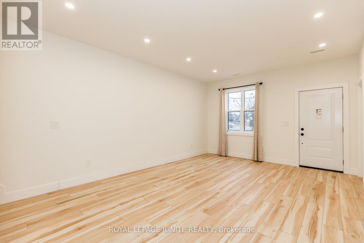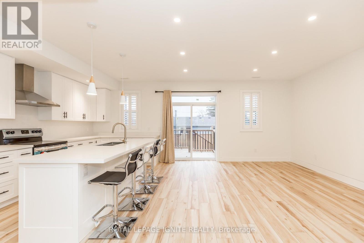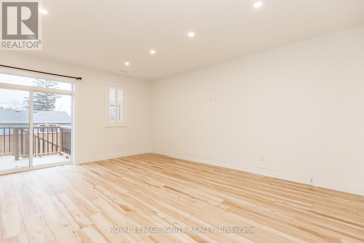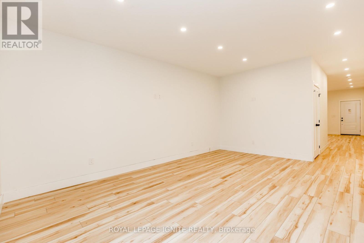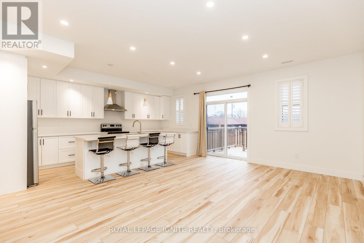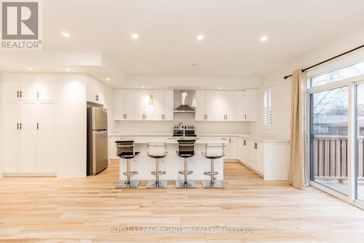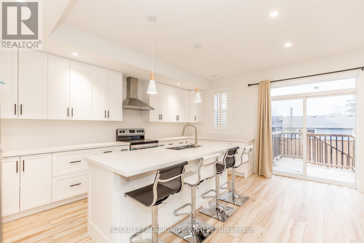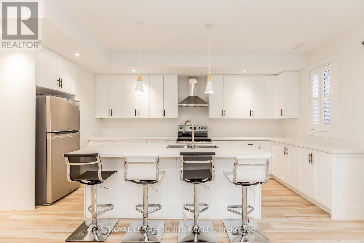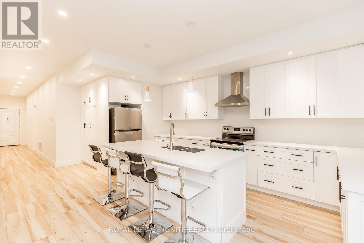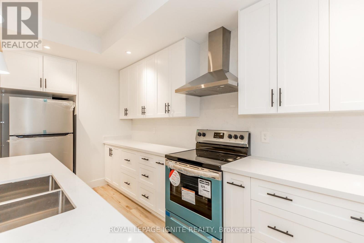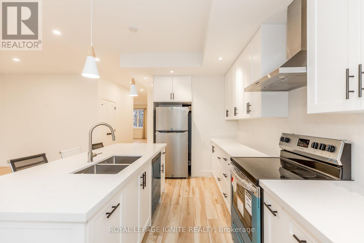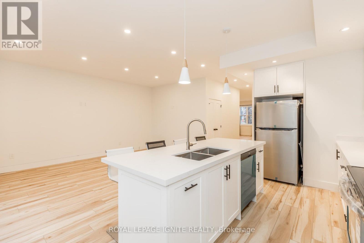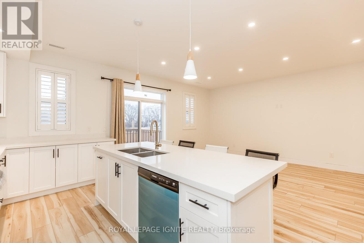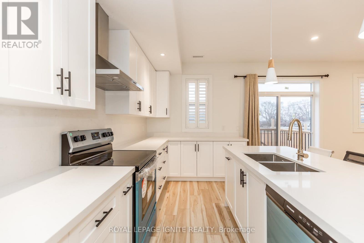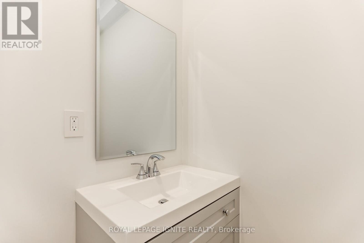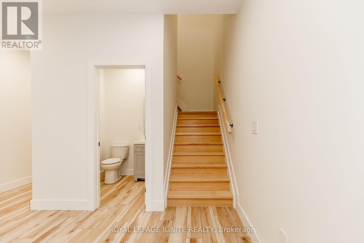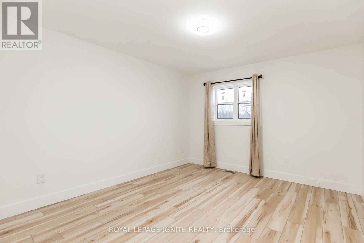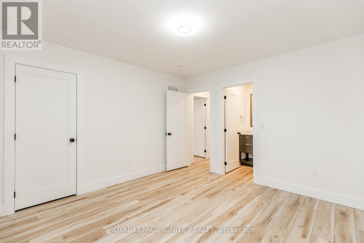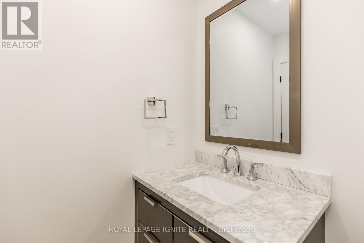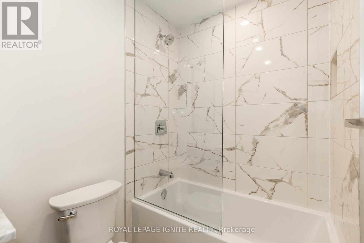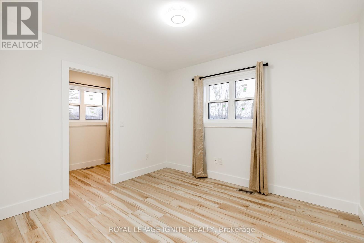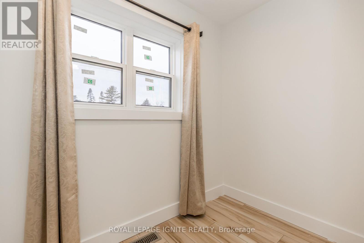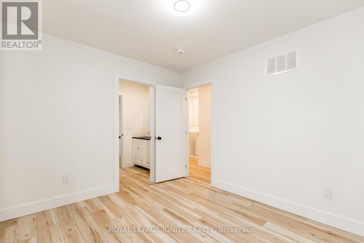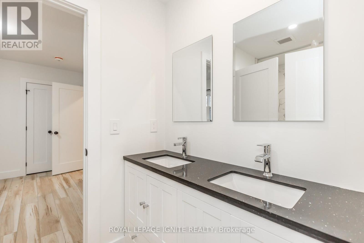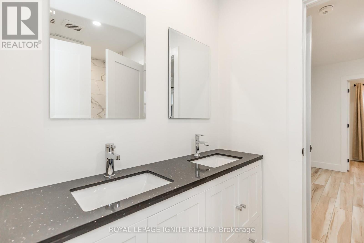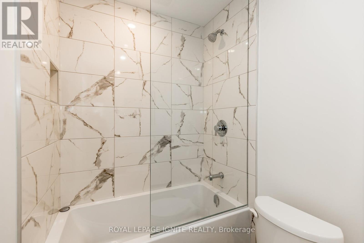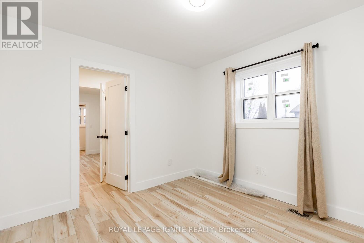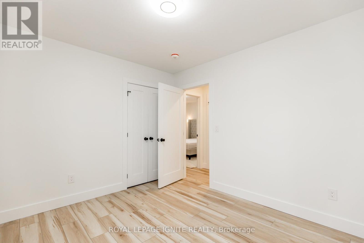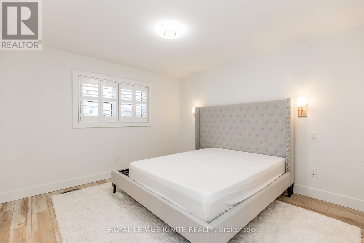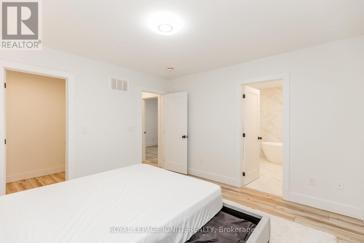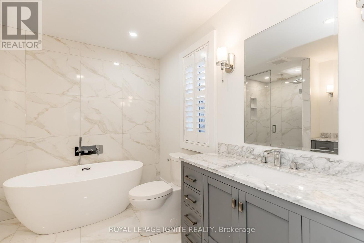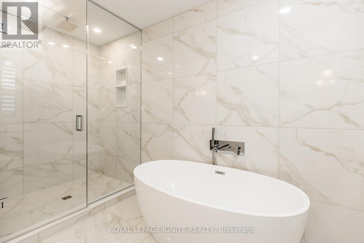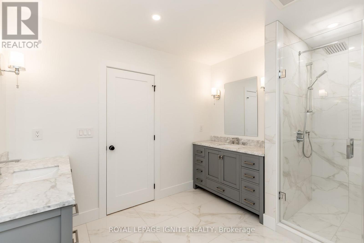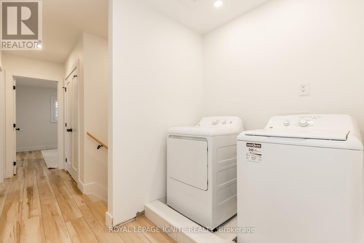781 Oliva St Pickering, Ontario L1W 2V9
$3,800 Monthly
Welcome to luxury living in the esteemed West Shore neighbourhood! Be the first to call this brand-new, never-lived-in property your home. Nestled amidst the prestigious locale, this residence offers unparalleled convenience with proximity to all amenities, public transit, scenic bike trails, and the picturesque Frenchmen's Bay, just a short stroll away. This stunning 5-bedroom, 4-bathroom home boasts modern elegance and spacious comfort. From its pristine interiors to the carefully crafted design, every corner exudes a sense of refined living. Enjoy the convenience of multiple washrooms, ensuring ease for the entire household. Embrace a lifestyle of sophistication and convenience in this exclusive address. Book your viewing today and be prepared to experience the epitome of contemporary living in this remarkable property.**** EXTRAS **** All Existing; Fridge, Stove, Over The Range Hood Fan, Dishwasher, All window Coverings, All Electrical Light Fixtures, Dryer & Washer. (id:46317)
Property Details
| MLS® Number | E7382766 |
| Property Type | Single Family |
| Community Name | West Shore |
| Amenities Near By | Beach, Place Of Worship, Public Transit |
| Community Features | Community Centre |
| Parking Space Total | 2 |
Building
| Bathroom Total | 4 |
| Bedrooms Above Ground | 5 |
| Bedrooms Total | 5 |
| Construction Style Attachment | Detached |
| Cooling Type | Central Air Conditioning |
| Exterior Finish | Wood |
| Heating Fuel | Natural Gas |
| Heating Type | Forced Air |
| Stories Total | 2 |
| Type | House |
Land
| Acreage | No |
| Land Amenities | Beach, Place Of Worship, Public Transit |
| Size Irregular | 55.06 X 100.01 Ft |
| Size Total Text | 55.06 X 100.01 Ft |
| Surface Water | Lake/pond |
Rooms
| Level | Type | Length | Width | Dimensions |
|---|---|---|---|---|
| Second Level | Primary Bedroom | 3.71 m | 3.68 m | 3.71 m x 3.68 m |
| Second Level | Bedroom 2 | 3.04 m | 3.47 m | 3.04 m x 3.47 m |
| Second Level | Bedroom 3 | 3.04 m | 3.47 m | 3.04 m x 3.47 m |
| Second Level | Bedroom 4 | 3.75 m | 3.79 m | 3.75 m x 3.79 m |
| Second Level | Laundry Room | Measurements not available | ||
| Ground Level | Family Room | 4.33 m | 2.77 m | 4.33 m x 2.77 m |
| Ground Level | Living Room | 5.6 m | 4.29 m | 5.6 m x 4.29 m |
| Ground Level | Kitchen | 5.6 m | 2.62 m | 5.6 m x 2.62 m |
| Ground Level | Bedroom 5 | 3.9 m | 2.68 m | 3.9 m x 2.68 m |
https://www.realtor.ca/real-estate/26391923/781-oliva-st-pickering-west-shore
Salesperson
(416) 282-3333

D2 - 795 Milner Avenue
Toronto, Ontario M1B 3C3
(416) 282-3333
(416) 272-3333
www.igniterealty.ca
Interested?
Contact us for more information

