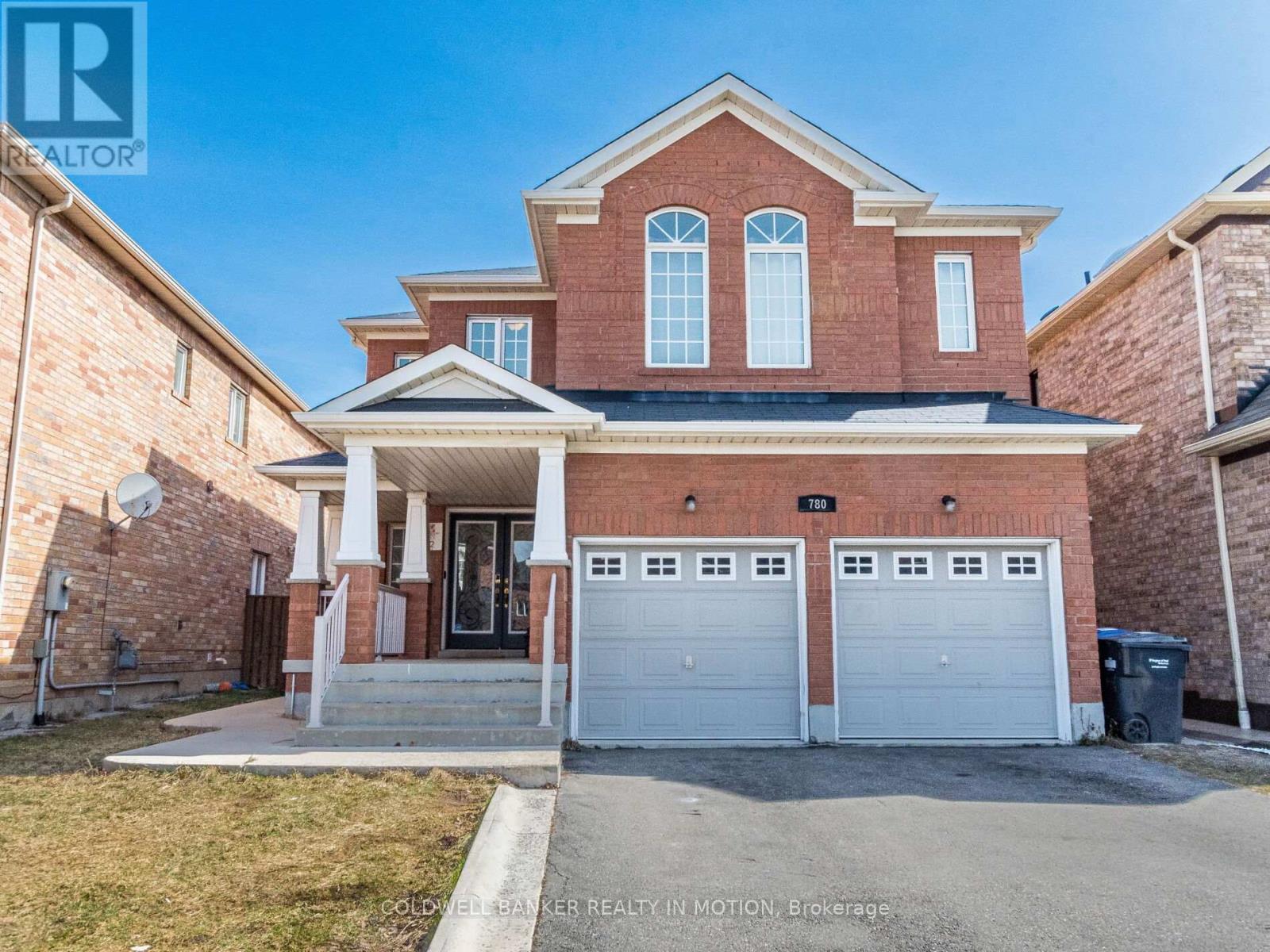780 Stargazer Dr Mississauga, Ontario L5V 0C1
$1,788,888
Welcome to this spacious and charming detached home offering unparalleled comfort and convenience! Situated in a prime location, this property boasts 4 bedrooms and 4 baths. TWO Master Suites And One En-Suite Bathroom With A Spa-Like Retreat. A generous living space, perfect for hosting gatherings. The main floor features a well-appointed kitchen, ideal for culinary enthusiasts, with ample cabinet space. Adjacent to the kitchen is a cozy dining area, perfect for family meals. The 18' ceiling living room provides a welcoming ambiance, with large windows allowing natural light to flood the space, creating an inviting atmosphere. A fireplace adds warmth and charm, making it the perfect spot to unwind after a long day. The Walkout basement adds significant value to this home, offering additional living space with 3 bedrooms and 2 full baths & a full kitchen. Additionally, the proximity to highways, schools, and shopping ensures convenience for daily errands and commuting.**** EXTRAS **** Basement Potential Income Up To $3000. (id:46317)
Property Details
| MLS® Number | W8142660 |
| Property Type | Single Family |
| Community Name | East Credit |
| Amenities Near By | Park, Place Of Worship, Public Transit, Schools |
| Parking Space Total | 4 |
Building
| Bathroom Total | 6 |
| Bedrooms Above Ground | 4 |
| Bedrooms Below Ground | 3 |
| Bedrooms Total | 7 |
| Basement Development | Finished |
| Basement Features | Separate Entrance |
| Basement Type | N/a (finished) |
| Construction Style Attachment | Detached |
| Cooling Type | Central Air Conditioning |
| Exterior Finish | Brick |
| Fireplace Present | Yes |
| Heating Fuel | Natural Gas |
| Heating Type | Forced Air |
| Stories Total | 2 |
| Type | House |
Parking
| Attached Garage |
Land
| Acreage | No |
| Land Amenities | Park, Place Of Worship, Public Transit, Schools |
| Size Irregular | 39.04 X 105 Ft |
| Size Total Text | 39.04 X 105 Ft |
Rooms
| Level | Type | Length | Width | Dimensions |
|---|---|---|---|---|
| Second Level | Primary Bedroom | 4.1 m | 5.32 m | 4.1 m x 5.32 m |
| Second Level | Bedroom 2 | 3.4 m | 5.43 m | 3.4 m x 5.43 m |
| Second Level | Bedroom 3 | 3.04 m | 3.09 m | 3.04 m x 3.09 m |
| Second Level | Bedroom 4 | 3.06 m | 3.66 m | 3.06 m x 3.66 m |
| Second Level | Bathroom | Measurements not available | ||
| Second Level | Den | 2.03 m | 1.92 m | 2.03 m x 1.92 m |
| Basement | Living Room | Measurements not available | ||
| Basement | Kitchen | Measurements not available | ||
| Main Level | Living Room | 4.77 m | 7.34 m | 4.77 m x 7.34 m |
| Main Level | Family Room | 5.56 m | 3.48 m | 5.56 m x 3.48 m |
| Main Level | Office | 3.04 m | 3 m | 3.04 m x 3 m |
| Main Level | Kitchen | 3.93 m | 3.14 m | 3.93 m x 3.14 m |
https://www.realtor.ca/real-estate/26623678/780-stargazer-dr-mississauga-east-credit
Broker of Record
(647) 497-7777
5618 Tenth Line West #9
Mississauga, Ontario L5M 7L9
(647) 497-7777
(647) 497-7775
www.realtyinmotion.ca
5618 Tenth Line West #9
Mississauga, Ontario L5M 7L9
(647) 497-7777
(647) 497-7775
www.realtyinmotion.ca
Interested?
Contact us for more information










































