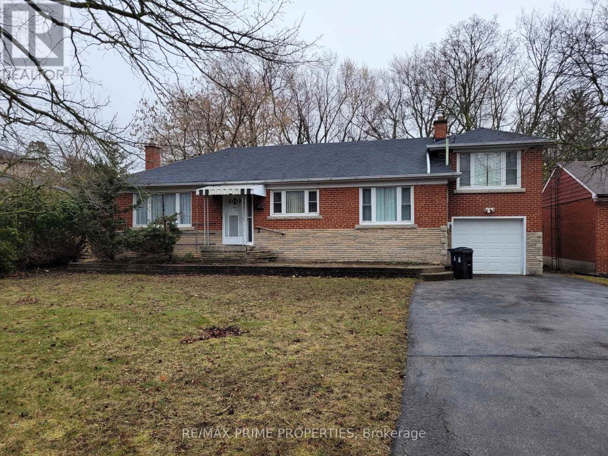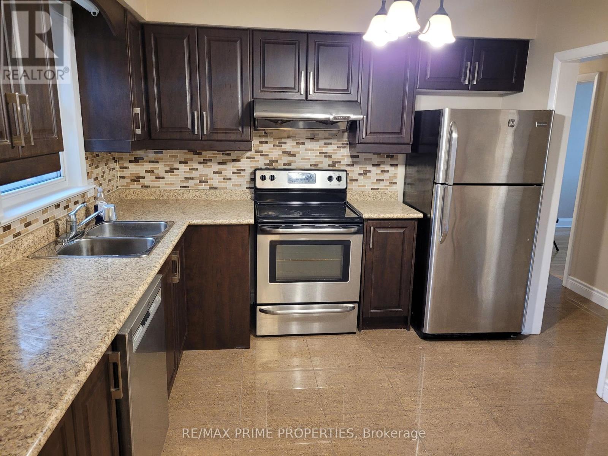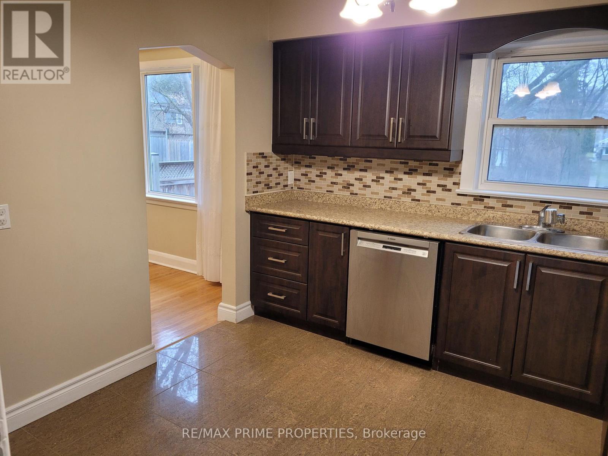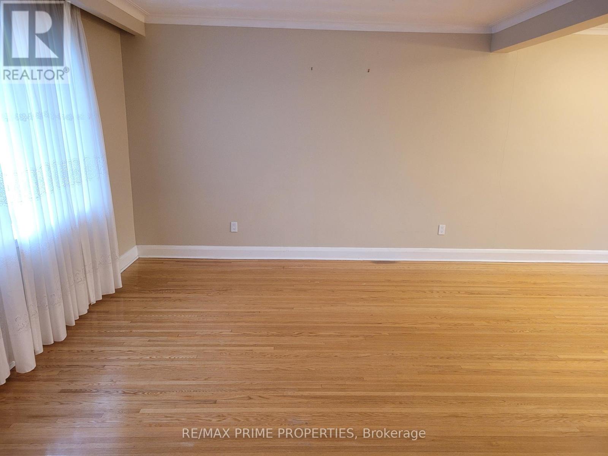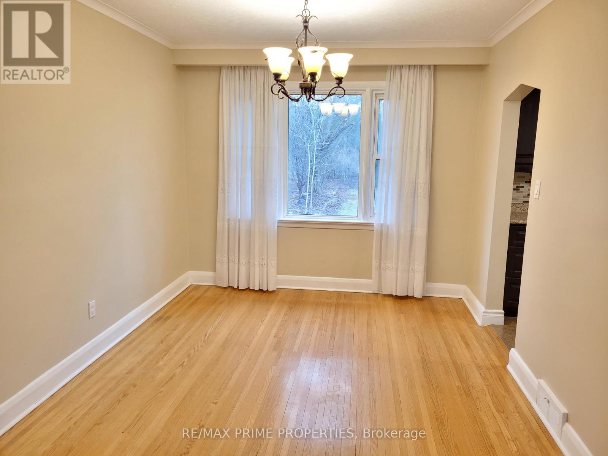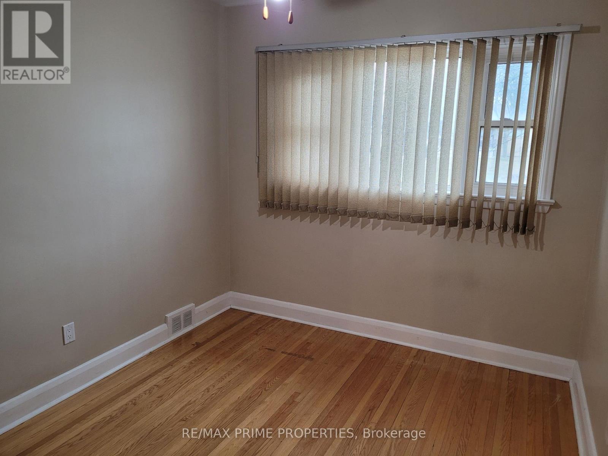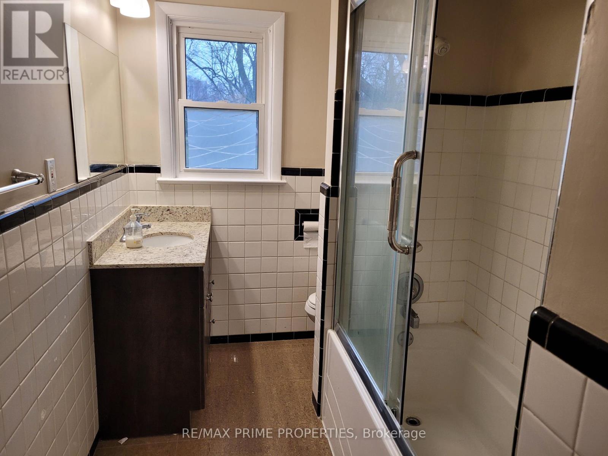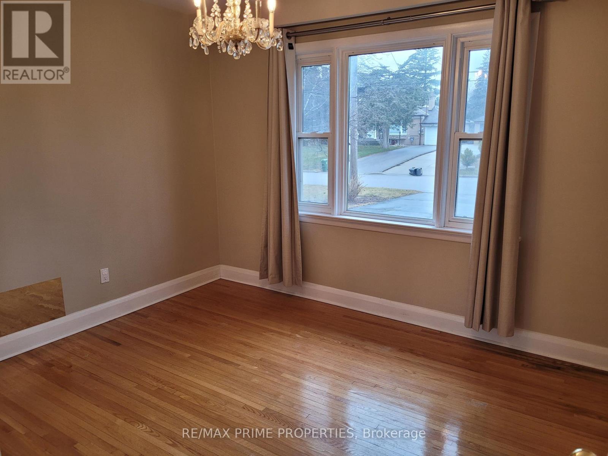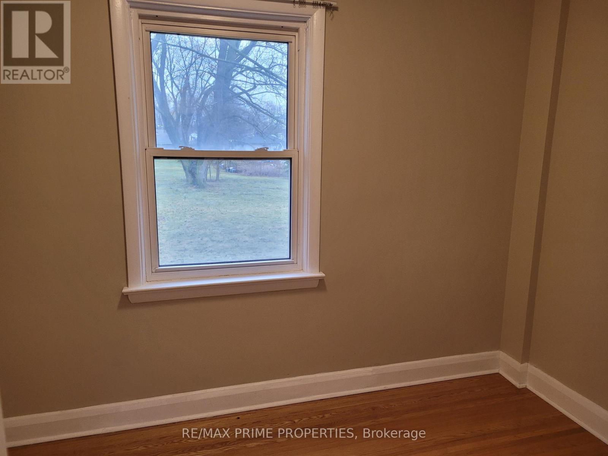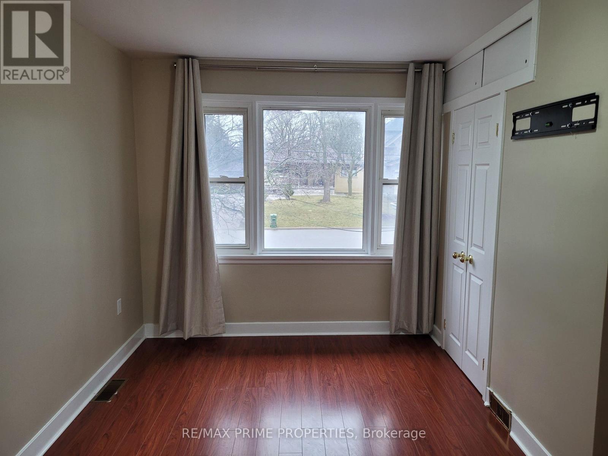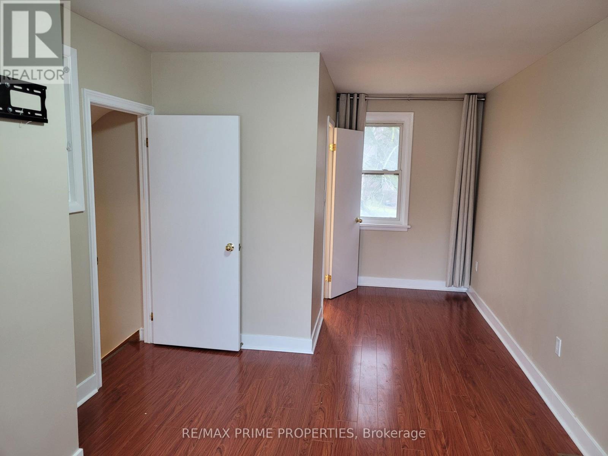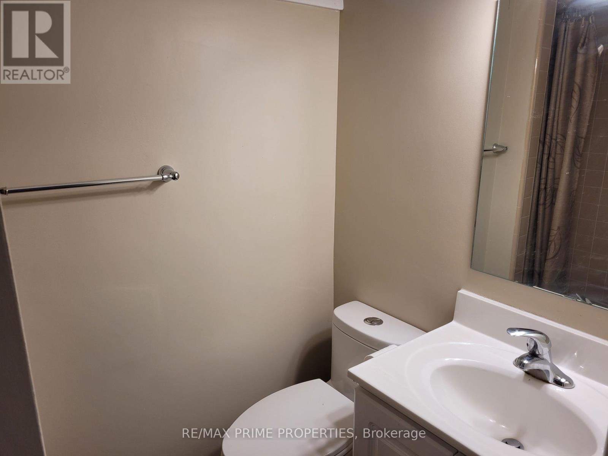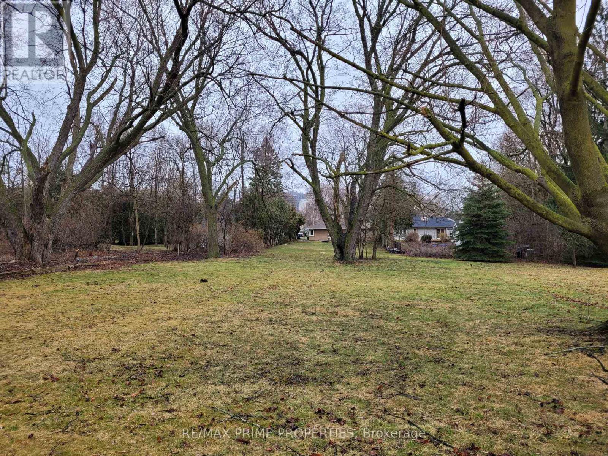78 Reidmount Ave Toronto, Ontario M1S 1B7
4 Bedroom
2 Bathroom
Bungalow
Central Air Conditioning
Forced Air
$3,300 Monthly
Fantastic 4 bedroom detached home on a quite family friendly street. This home has lots of parking, huge lot with many mature trees, recently updated kitchen, 2 washrooms and the basement is unfinished. The whole house is being rented so you don't need to worry about sharing with other tenants. This home is ideal for a single family.**** EXTRAS **** Requirements include: employment letter(s), credit check(s), rental application, references and recent paystubs. Utilities in addition to base rent and tenant insurance is required. (id:46317)
Property Details
| MLS® Number | E8123024 |
| Property Type | Single Family |
| Community Name | Agincourt South-Malvern West |
| Parking Space Total | 5 |
Building
| Bathroom Total | 2 |
| Bedrooms Above Ground | 4 |
| Bedrooms Total | 4 |
| Architectural Style | Bungalow |
| Basement Development | Unfinished |
| Basement Type | N/a (unfinished) |
| Construction Style Attachment | Detached |
| Cooling Type | Central Air Conditioning |
| Exterior Finish | Brick |
| Heating Fuel | Natural Gas |
| Heating Type | Forced Air |
| Stories Total | 1 |
| Type | House |
Parking
| Attached Garage |
Land
| Acreage | No |
| Size Irregular | 64.05 X 231.43 Ft |
| Size Total Text | 64.05 X 231.43 Ft |
Rooms
| Level | Type | Length | Width | Dimensions |
|---|---|---|---|---|
| Main Level | Kitchen | 2.92 m | 3.2 m | 2.92 m x 3.2 m |
| Main Level | Dining Room | 2.95 m | 3.63 m | 2.95 m x 3.63 m |
| Main Level | Family Room | 4.6 m | 3.74 m | 4.6 m x 3.74 m |
| Main Level | Bedroom 2 | 2.03 m | 3.53 m | 2.03 m x 3.53 m |
| Main Level | Bedroom 3 | 3.35 m | 3.53 m | 3.35 m x 3.53 m |
| Main Level | Bedroom 4 | 3.02 m | 2.64 m | 3.02 m x 2.64 m |
| In Between | Primary Bedroom | 6.15 m | 2.59 m | 6.15 m x 2.59 m |
https://www.realtor.ca/real-estate/26595248/78-reidmount-ave-toronto-agincourt-south-malvern-west
RE/MAX PRIME PROPERTIES
19108 Centre St Unit 1
Mount Albert, Ontario L0G 1M0
19108 Centre St Unit 1
Mount Albert, Ontario L0G 1M0
(905) 478-1101
(905) 554-5527
Interested?
Contact us for more information

