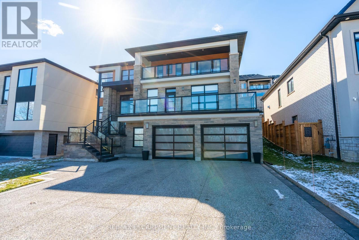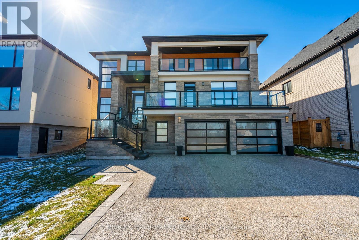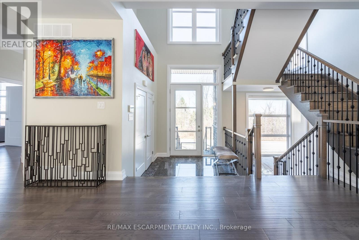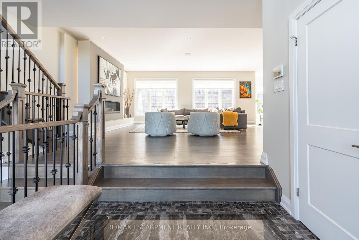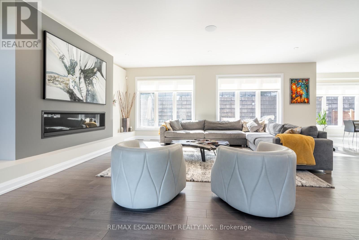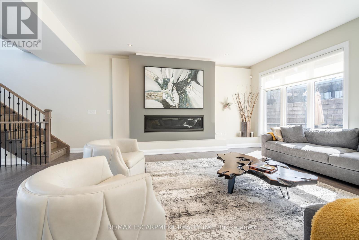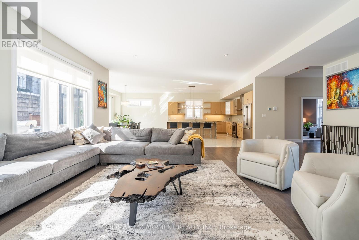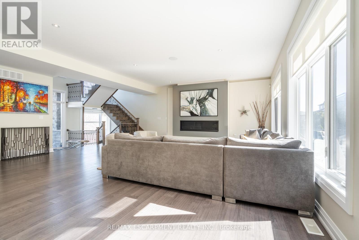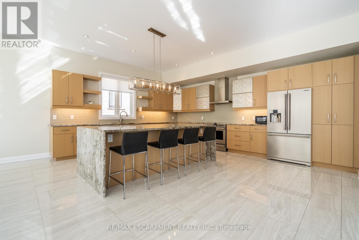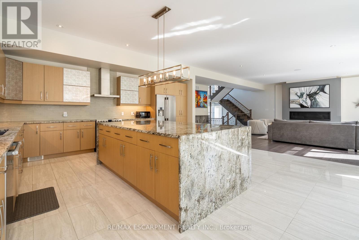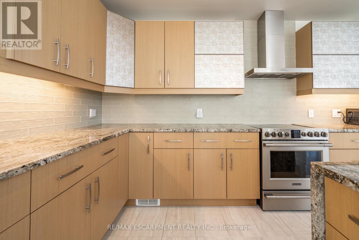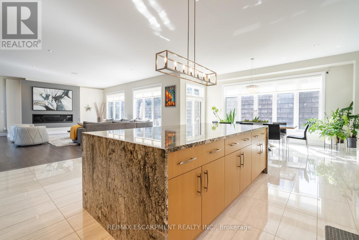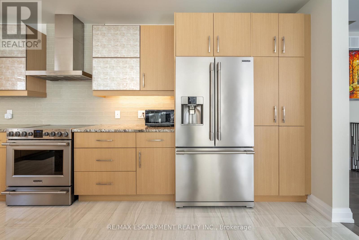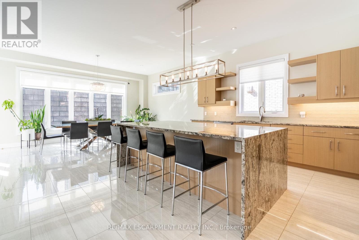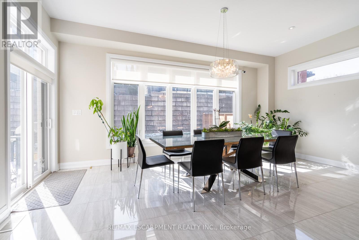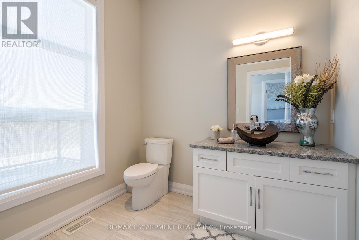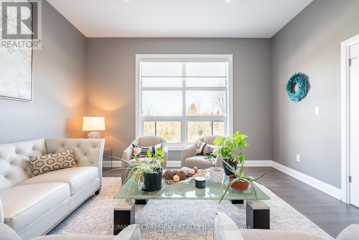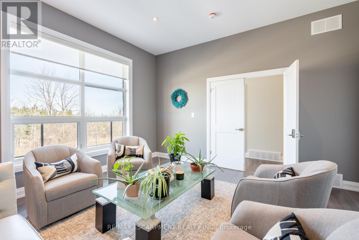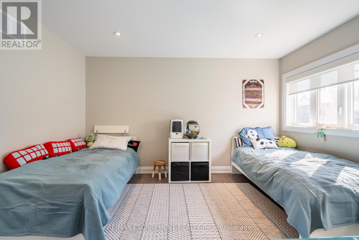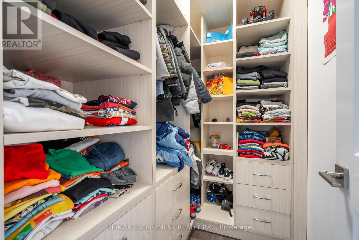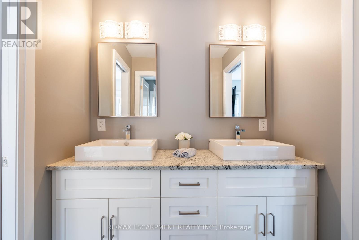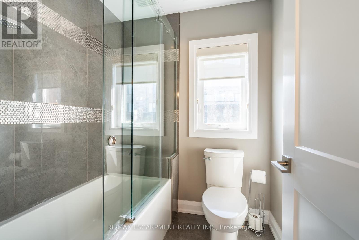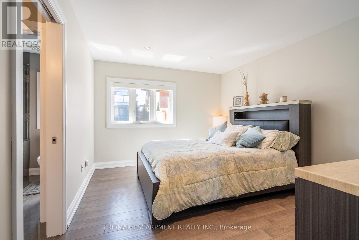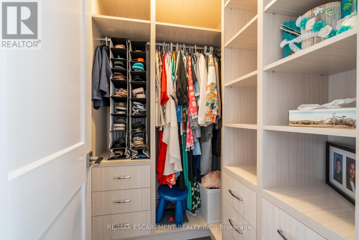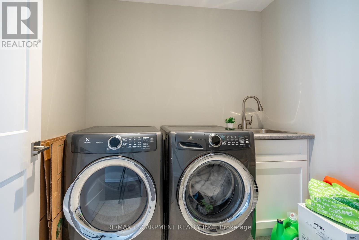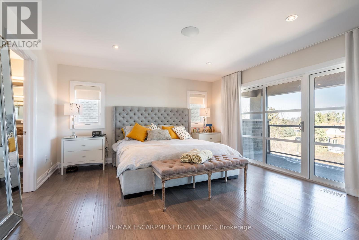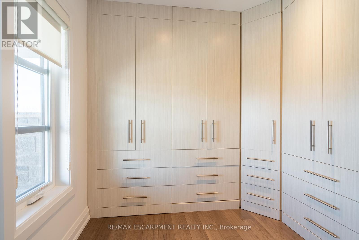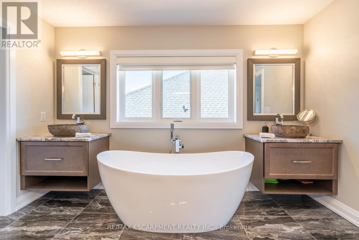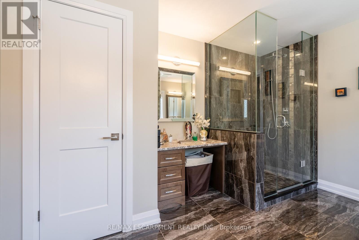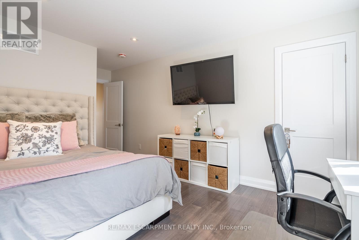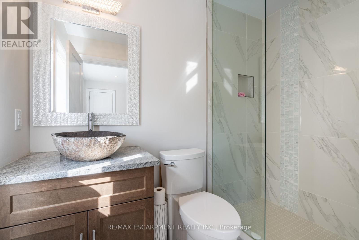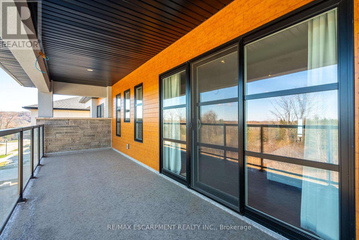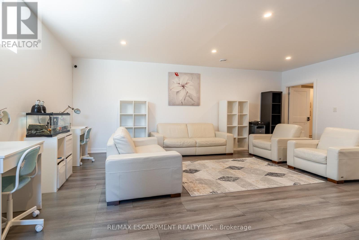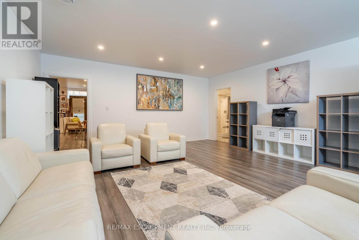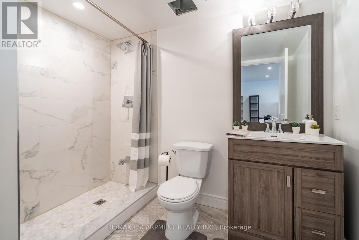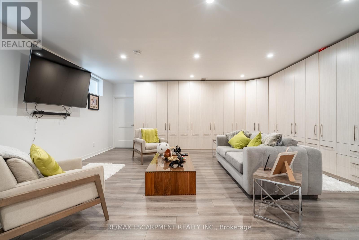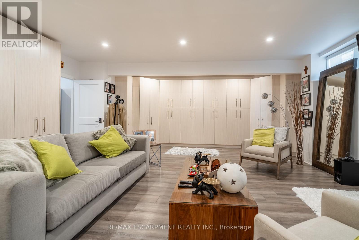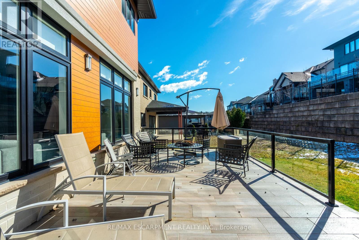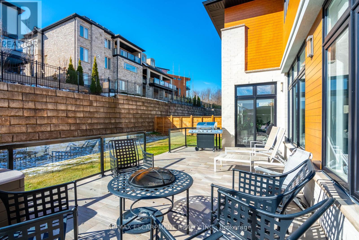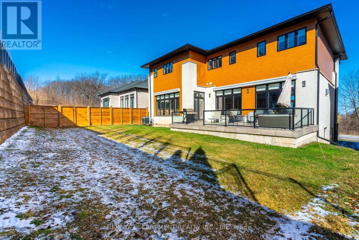78 Hickory Ave Niagara-On-The-Lake, Ontario L0S 1J0
$1,950,000
Discover this magnificent 5,200 square foot residence, showcasing exceptional luxurious finishes. The elevated ceilings (20 Ft.), large windows and open concept design create a spacious and inviting atmosphere. The modern kitchen boasts granite countertops, an oversized waterfall island, top-of-the-line stainless steel appliances. The main level also features a large breakfast space which overlooks the backyard and deck/patio, furthermore, in the main level you will find a fifth bedroom which can be used as an office. In this stunning home you will find numerous custom-designed closets and storage spaces, as well as two oversized balconies. The second level features four bedrooms, and 3 full bathrooms, the master bedroom features a large and beautiful ensuite bathroom. The fully finished lower level includes a family room, a bathroom, and an additional recreation room. This remarkable family home offers an unparalleled living experience located in this prestigious luxury neighborhood. (id:46317)
Open House
This property has open houses!
4:00 pm
Ends at:6:00 pm
Property Details
| MLS® Number | X8139658 |
| Property Type | Single Family |
| Parking Space Total | 4 |
Building
| Bathroom Total | 5 |
| Bedrooms Above Ground | 4 |
| Bedrooms Below Ground | 1 |
| Bedrooms Total | 5 |
| Basement Development | Finished |
| Basement Type | N/a (finished) |
| Construction Style Attachment | Detached |
| Cooling Type | Central Air Conditioning |
| Exterior Finish | Aluminum Siding, Brick |
| Heating Fuel | Natural Gas |
| Heating Type | Forced Air |
| Stories Total | 2 |
| Type | House |
Parking
| Detached Garage |
Land
| Acreage | No |
| Size Irregular | 60 X 114.83 Ft |
| Size Total Text | 60 X 114.83 Ft |
Rooms
| Level | Type | Length | Width | Dimensions |
|---|---|---|---|---|
| Second Level | Bedroom | 3.38 m | 5.74 m | 3.38 m x 5.74 m |
| Second Level | Bedroom | 3.35 m | 5.74 m | 3.35 m x 5.74 m |
| Second Level | Laundry Room | Measurements not available | ||
| Second Level | Bedroom | 3.02 m | 5.26 m | 3.02 m x 5.26 m |
| Second Level | Primary Bedroom | 5.28 m | 4.44 m | 5.28 m x 4.44 m |
| Basement | Family Room | 6.67 m | 5.64 m | 6.67 m x 5.64 m |
| Basement | Recreational, Games Room | 6.3 m | 7.47 m | 6.3 m x 7.47 m |
| Basement | Bedroom | 2.79 m | 4.22 m | 2.79 m x 4.22 m |
| Main Level | Living Room | 7.44 m | 7.49 m | 7.44 m x 7.49 m |
| Main Level | Dining Room | 6.05 m | 4.04 m | 6.05 m x 4.04 m |
| Main Level | Kitchen | 6.02 m | 4.83 m | 6.02 m x 4.83 m |
| Main Level | Den | 4.39 m | 4.34 m | 4.39 m x 4.34 m |
https://www.realtor.ca/real-estate/26618638/78-hickory-ave-niagara-on-the-lake

Salesperson
(905) 966-2118
(800) 468-8896
www.teambalcazar.com/
www.facebook.com/teambalcazar
www.twitter.com/teambalcazar
2180 Itabashi Way #4c
Burlington, Ontario L7M 5A5
(905) 639-7676
(905) 681-9908
Interested?
Contact us for more information

