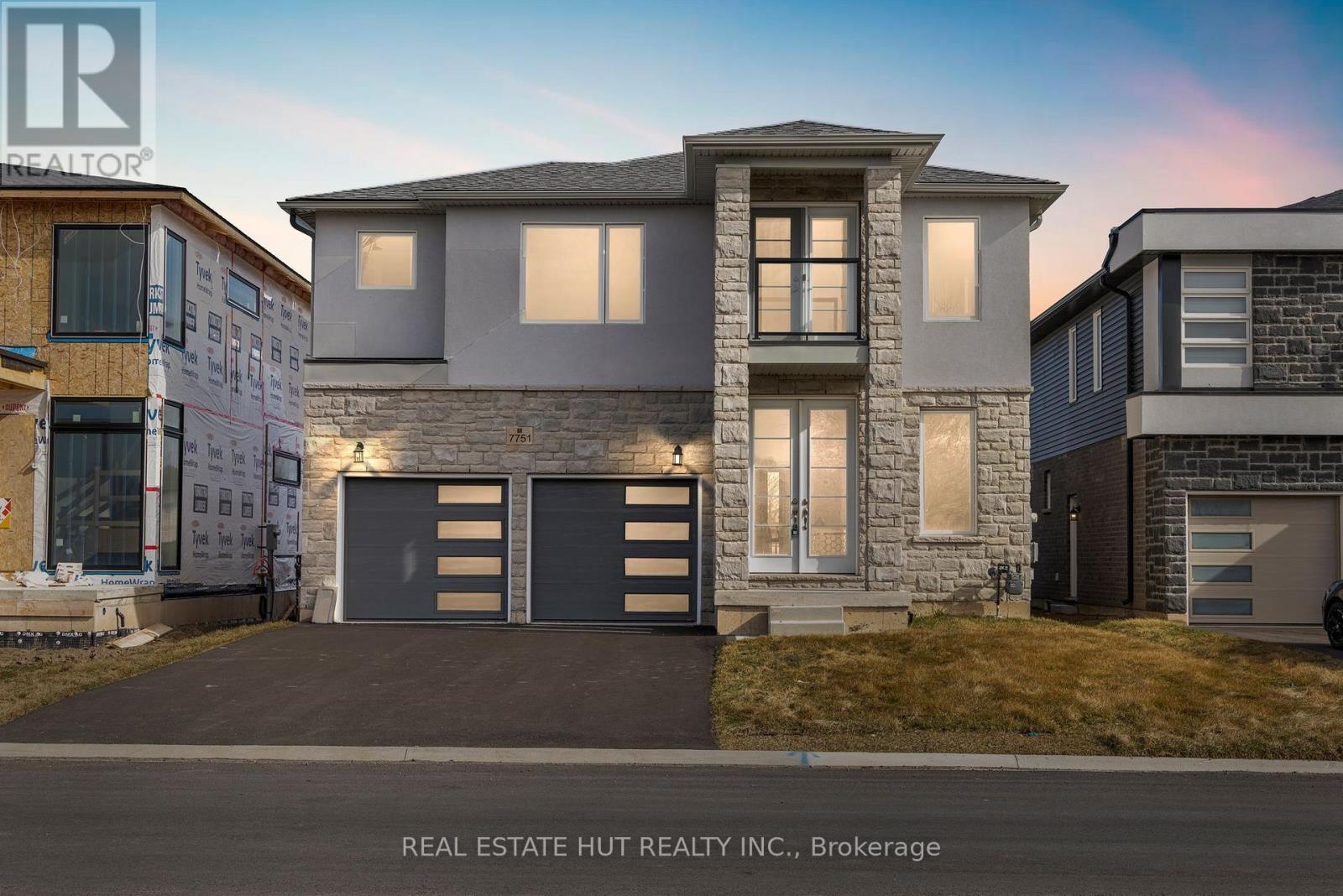7751 Secretariat Crt Niagara Falls, Ontario L2H 3V3
$949,900
Welcome to 7751 Secretariat Court, Niagara Falls! This brand-new, spacious 4-bedroom home boasts a modern open-concept layout with 9-foot ceilings, offering a bright and airy ambiance. The upgraded kitchen features sleek grey cabinets, an over-the-island light fixture, and a breakfast bar for casual dining. The primary bedroom includes a luxurious 4-piece ensuite, while the second bedroom opens to a charming balcony. Both bedrooms feature double closets for ample storage. Outside, enjoy a large backyard with a built-in deck, perfect for outdoor gatherings. The fully insulated basement offers additional space or storage. Welcome to your new home! (id:46317)
Property Details
| MLS® Number | X8136862 |
| Property Type | Single Family |
| Parking Space Total | 6 |
Building
| Bathroom Total | 4 |
| Bedrooms Above Ground | 4 |
| Bedrooms Total | 4 |
| Basement Development | Unfinished |
| Basement Type | N/a (unfinished) |
| Construction Style Attachment | Detached |
| Exterior Finish | Stone, Stucco |
| Heating Fuel | Natural Gas |
| Heating Type | Forced Air |
| Stories Total | 2 |
| Type | House |
Parking
| Attached Garage |
Land
| Acreage | No |
| Size Irregular | 53.25 X 140.1 Ft |
| Size Total Text | 53.25 X 140.1 Ft |
Rooms
| Level | Type | Length | Width | Dimensions |
|---|---|---|---|---|
| Second Level | Primary Bedroom | 4.39 m | 4.57 m | 4.39 m x 4.57 m |
| Second Level | Bedroom 2 | 3.32 m | 3.14 m | 3.32 m x 3.14 m |
| Second Level | Bedroom 3 | 4.05 m | 4.87 m | 4.05 m x 4.87 m |
| Second Level | Bedroom 4 | 3.04 m | 3.35 m | 3.04 m x 3.35 m |
| Second Level | Laundry Room | Measurements not available | ||
| Main Level | Living Room | 4.05 m | 3.05 m | 4.05 m x 3.05 m |
| Main Level | Kitchen | 4.05 m | 4.05 m | 4.05 m x 4.05 m |
| Main Level | Dining Room | 4.05 m | 3.05 m | 4.05 m x 3.05 m |
| Main Level | Great Room | 4.57 m | 4.57 m | 4.57 m x 4.57 m |
https://www.realtor.ca/real-estate/26614655/7751-secretariat-crt-niagara-falls
7895 Tranmere Drive
Mississauga, Ontario L5S 1V9
(416) 213-1313
Interested?
Contact us for more information










































