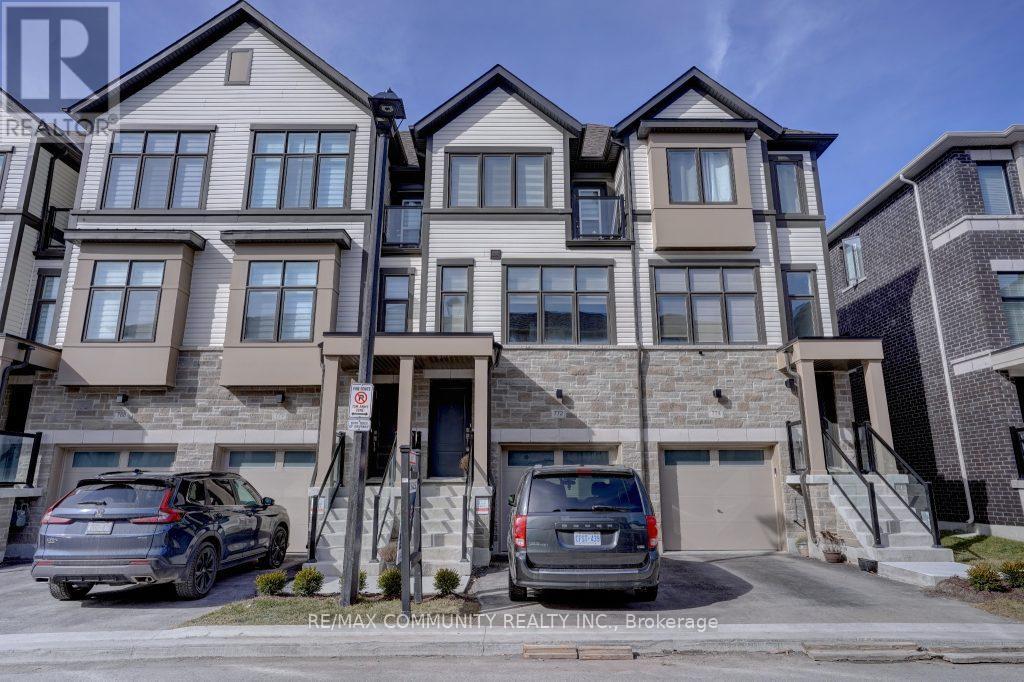772 Eddystone Path Oshawa, Ontario L1H 0A7
$849,000Maintenance, Parcel of Tied Land
$148 Monthly
Maintenance, Parcel of Tied Land
$148 MonthlyNew Built 3 story townhouse. This property offer a bright and spacious layout consisting of 4bed, 3.5 bath and 2 balconies. First level features access to garage, and a bedroom room with attached washroom walking out to the patio. The Second level features a greet room and open concept kitchen/Dinning and a beautiful walk-Out balcony. The third level features the primary bedroom with an 3PC ensuite washroom, the 2nd bedroom with large closet, and the 3rd bedroom has a walkout balcony and walk-in closet. This house is located in a high demand neighbourhood of Donevan. It is close to new schools, parks, shopping mall, place of worship, and golf course. Public Transit, Oshawa GO Station and HIGHWAY 401 are just minutes away! (id:46317)
Property Details
| MLS® Number | E8133622 |
| Property Type | Single Family |
| Community Name | Donevan |
| Parking Space Total | 2 |
Building
| Bathroom Total | 4 |
| Bedrooms Above Ground | 4 |
| Bedrooms Total | 4 |
| Basement Development | Unfinished |
| Basement Type | N/a (unfinished) |
| Construction Style Attachment | Attached |
| Cooling Type | Central Air Conditioning |
| Exterior Finish | Brick, Vinyl Siding |
| Heating Fuel | Natural Gas |
| Heating Type | Forced Air |
| Stories Total | 3 |
| Type | Row / Townhouse |
Parking
| Attached Garage |
Land
| Acreage | No |
| Size Irregular | 15.09 X 87.93 Ft ; 88.05 Ft X 15.11ft X 88.05 Ft X 15.11ft |
| Size Total Text | 15.09 X 87.93 Ft ; 88.05 Ft X 15.11ft X 88.05 Ft X 15.11ft |
Rooms
| Level | Type | Length | Width | Dimensions |
|---|---|---|---|---|
| Second Level | Dining Room | 2.1 m | 3.9 m | 2.1 m x 3.9 m |
| Second Level | Kitchen | 2.16 m | 4.81 m | 2.16 m x 4.81 m |
| Second Level | Living Room | 3.1 m | 6.09 m | 3.1 m x 6.09 m |
| Third Level | Primary Bedroom | 4.26 m | 3 m | 4.26 m x 3 m |
| Third Level | Bedroom 3 | 2.43 m | 3 m | 2.43 m x 3 m |
| Third Level | Bedroom 4 | 3 m | 2.5 m | 3 m x 2.5 m |
| Ground Level | Bedroom | 3.26 m | 2.4 m | 3.26 m x 2.4 m |
https://www.realtor.ca/real-estate/26609708/772-eddystone-path-oshawa-donevan
Broker
(416) 899-2222
www.realtornatheesh.ca/
https://www.facebook.com/RealtorNatheesh
https://www.linkedin.com/in/nparames

203 - 1265 Morningside Ave
Toronto, Ontario M1B 3V9
(416) 287-2222
(416) 282-4488
Interested?
Contact us for more information




























