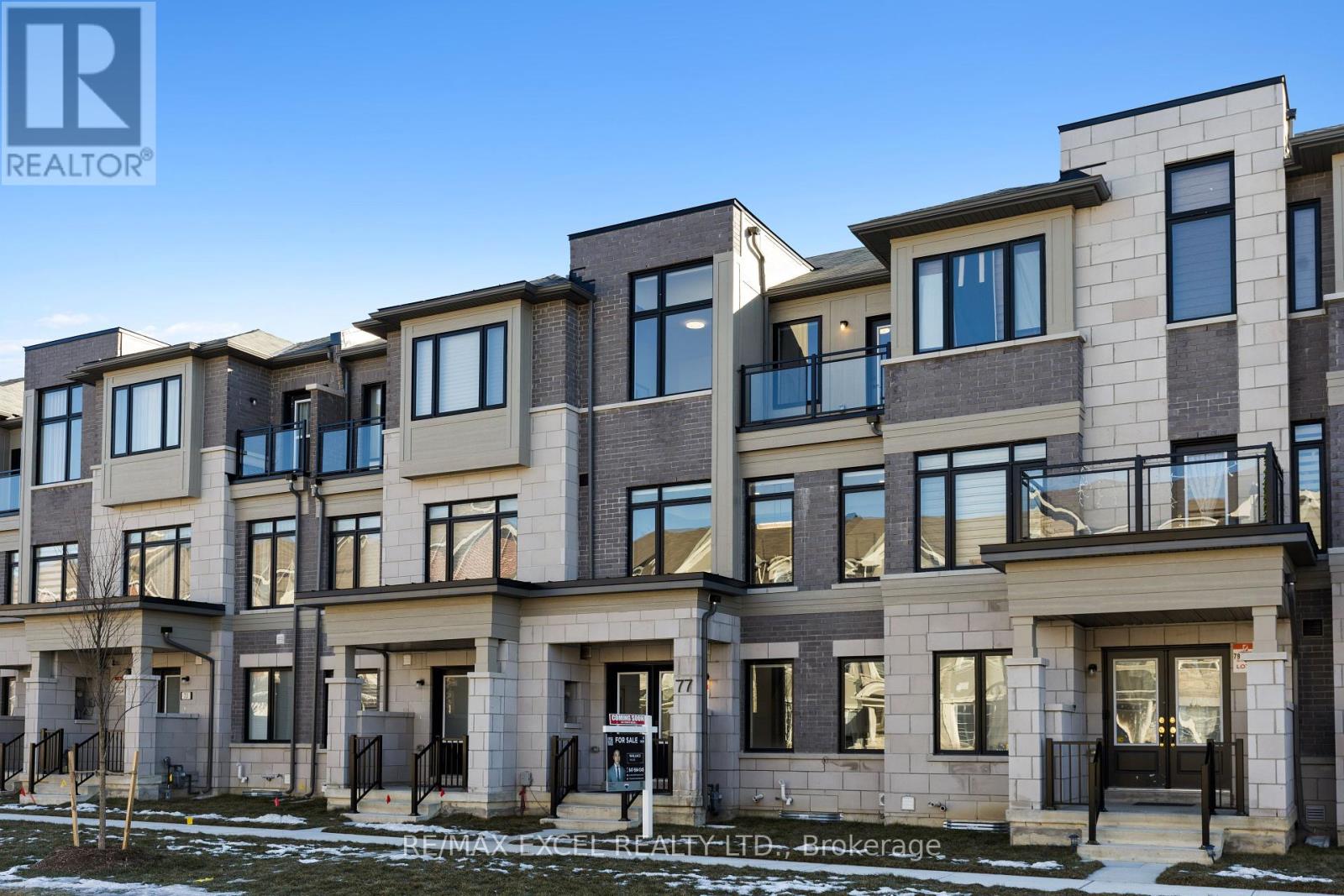77 William F. Bell Pkwy Richmond Hill, Ontario L4S 0L3
$1,580,000
ONE YEAR OLD FREEHOLD! NO MAINTENANCE FEE Welcome to this gorgeous, modern 3-storey double car garage townhouse totally 2,423 sqft living space in the heart of Richmond Hill - one of the best core locations for accessing green space, top schools, community centres. With 3 bedrooms and 3 bathrooms plus fully finished basement ensuite. This executive townhome is the nest you need to expand your flock or simply spread your wings. Fresh paint throughout every floor plus a bonus center-island that comes with waterfall quartz countertop. Engineered White Oak hardwood flooring throughout. Tall 9 ft ceilings and show-stopping big windows on all floors create artful spaces that are designed to be both beautiful & functional. Only Minutes to highway routes. Three Sun-filled, third-floor primary and two guests bedrooms. Primary boasts a large walk-in closet & an ensuite 4 pc bath. Large bright second bedroom with exclusive balcony and sliding door closet. 8' high window in the third bedroom**** EXTRAS **** $120K Spent For Upgrades including: 6'' White Oak Engineered Flooring & Stairs, Smooth Ceiling, Numerous potlights, and many additional upgrades. Brand New S/S Appliances: Fridge, Stove & Dishwasher, a Range Hood, Front Load Washer/Dryer. (id:46317)
Property Details
| MLS® Number | N8066184 |
| Property Type | Single Family |
| Community Name | Rural Richmond Hill |
| Amenities Near By | Park, Public Transit, Schools |
| Community Features | Community Centre |
| Features | Lane |
| Parking Space Total | 3 |
| View Type | View |
Building
| Bathroom Total | 4 |
| Bedrooms Above Ground | 3 |
| Bedrooms Below Ground | 1 |
| Bedrooms Total | 4 |
| Basement Development | Finished |
| Basement Type | N/a (finished) |
| Construction Style Attachment | Attached |
| Cooling Type | Central Air Conditioning |
| Exterior Finish | Brick, Stucco |
| Heating Fuel | Natural Gas |
| Heating Type | Forced Air |
| Stories Total | 3 |
| Type | Row / Townhouse |
Parking
| Attached Garage |
Land
| Acreage | No |
| Land Amenities | Park, Public Transit, Schools |
| Size Irregular | 19.82 X 60.7 Ft |
| Size Total Text | 19.82 X 60.7 Ft |
Rooms
| Level | Type | Length | Width | Dimensions |
|---|---|---|---|---|
| Second Level | Great Room | 5.74 m | 3.96 m | 5.74 m x 3.96 m |
| Second Level | Eating Area | 4.15 m | 2.44 m | 4.15 m x 2.44 m |
| Second Level | Kitchen | 3.45 m | 2.44 m | 3.45 m x 2.44 m |
| Second Level | Dining Room | 5.74 m | 3.71 m | 5.74 m x 3.71 m |
| Third Level | Primary Bedroom | 4.11 m | 5.49 m | 4.11 m x 5.49 m |
| Third Level | Bedroom 2 | 2.74 m | 3.4 m | 2.74 m x 3.4 m |
| Third Level | Bedroom 3 | 2.9 m | 3.05 m | 2.9 m x 3.05 m |
| Basement | Bedroom | 3.96 m | 3.05 m | 3.96 m x 3.05 m |
| Main Level | Foyer | Measurements not available | ||
| Main Level | Media | 4.88 m | 3.66 m | 4.88 m x 3.66 m |
| Main Level | Laundry Room | Measurements not available |
https://www.realtor.ca/real-estate/26512016/77-william-f-bell-pkwy-richmond-hill-rural-richmond-hill

Salesperson
(647) 564-1245
120 West Beaver Creek Rd #23
Richmond Hill, Ontario L4B 1L2
(905) 597-0800
(905) 597-0868
Interested?
Contact us for more information










































