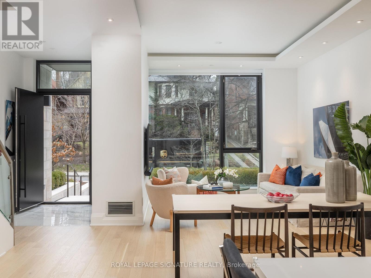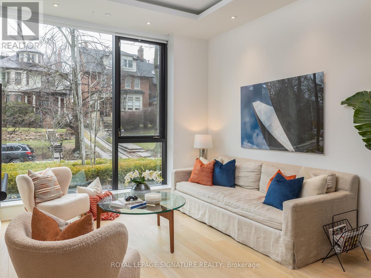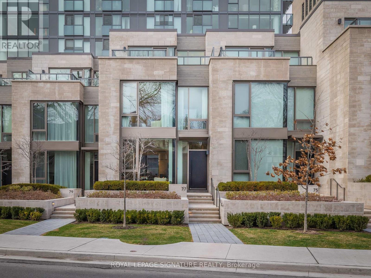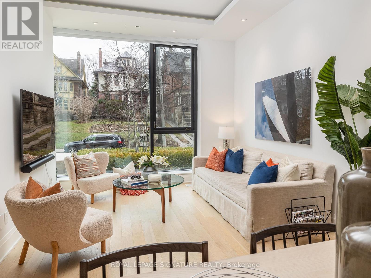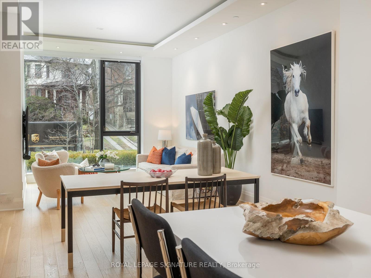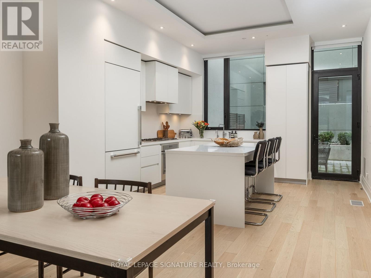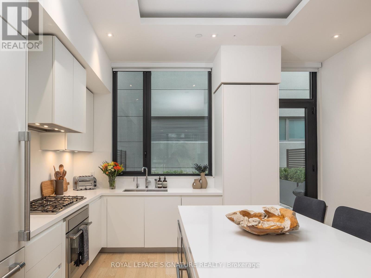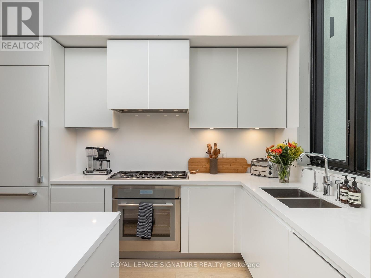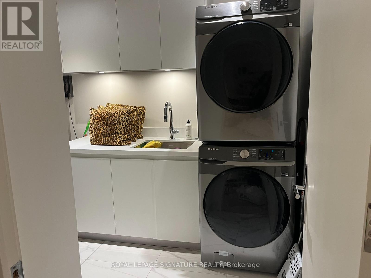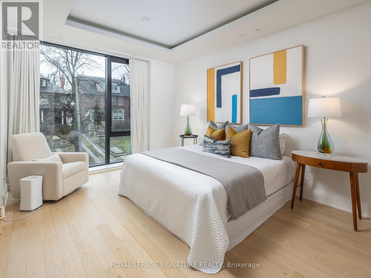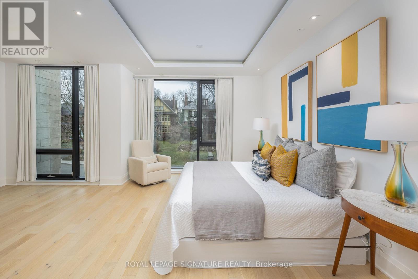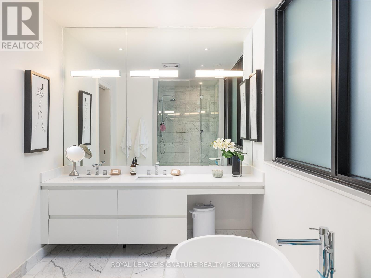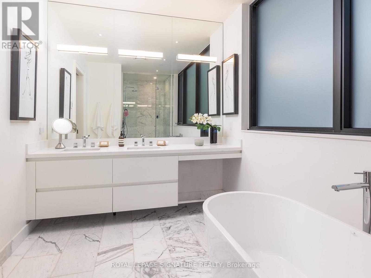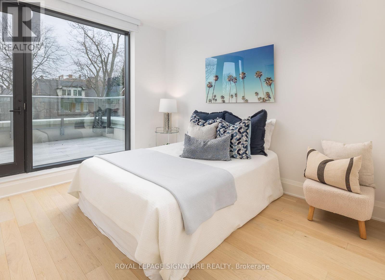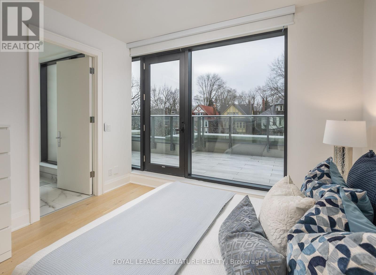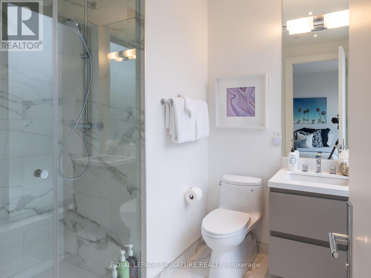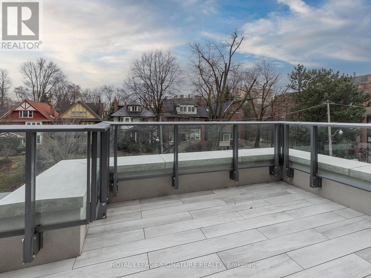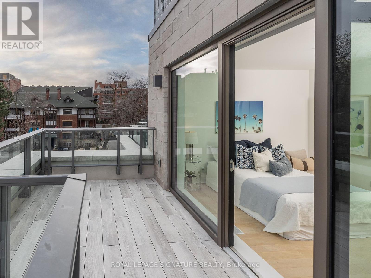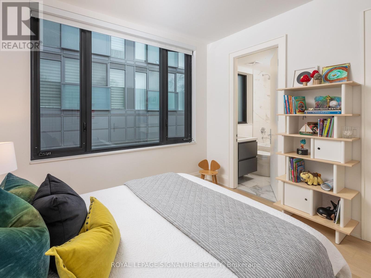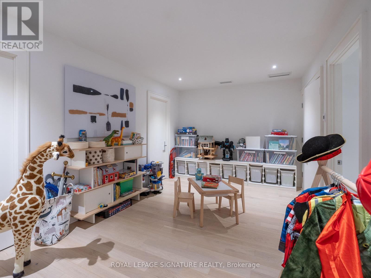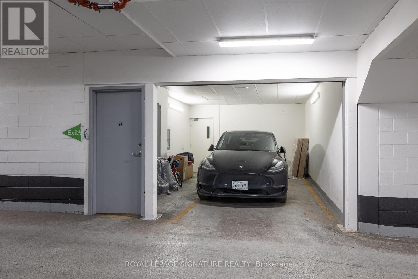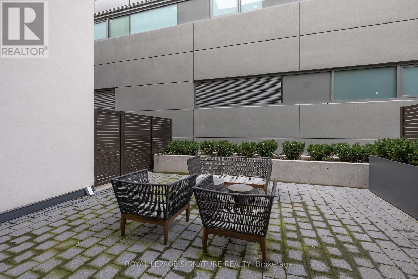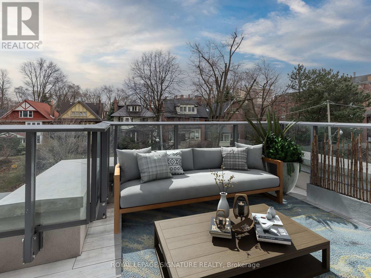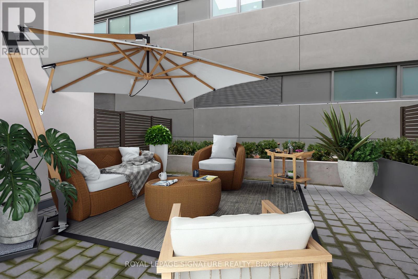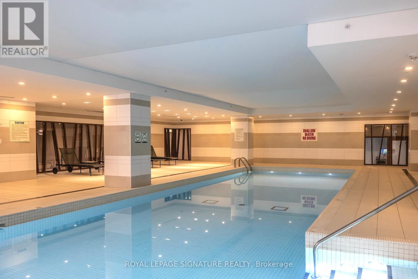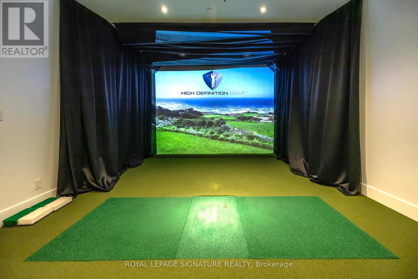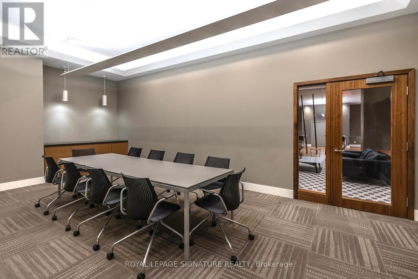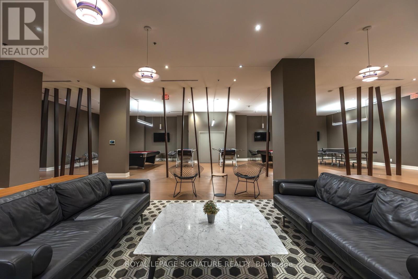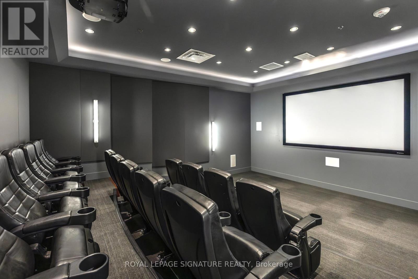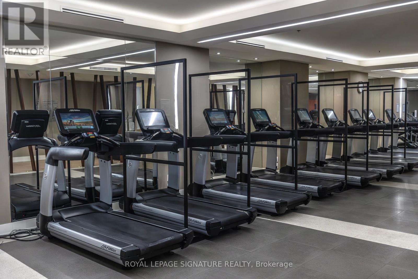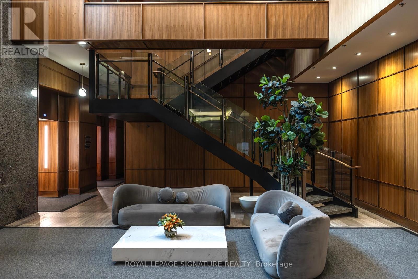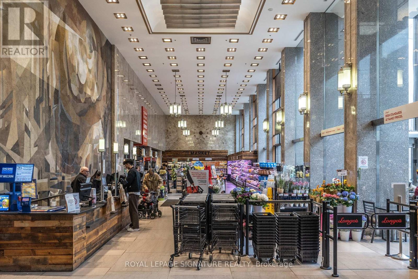77 Foxbar Rd Toronto, Ontario M4V 2G6
$3,388,000Maintenance,
$691.98 Monthly
Maintenance,
$691.98 MonthlyLuxury Townhome Offering Sophisticated Turn Key Living On A Quiet Tree-lined Street In The Heart Of Yonge & St.Clair, Nestled Between The Coveted Neighbourhoods Of Forest Hill, Deer Park & Summerhill. Open Floor Plan With Grand Principal Rooms Boasting 10'6"" Ceilings, Light Filled Throughout, Floor To Ceiling Windows, Chef-Inspired Kitchen With Center Island & Walkout To Expansive Terrace With Gas BBQ hookup. Main Floor Powder Room. Master Bedroom Suite Spans The Entire Second Floor Complete With A Sitting Area, Oversized Walk-In Closet & Spa-Ensuite.Additional Two BDrs On Third Floor, Each With Ensuite, & Sky Deck With South Views! Lower Level Family Room,Separate Laundry Room With Sink & 2 Parking Spaces - 1 With Direct Access To Your Own Private Garage, Plus 1Additional Parking In The Common Garage! Longos, LCBO, Park & Streetcar At Your Door! Short Walk To Subway,Shops & Restaurants, Excellent Public And Private Schools, Brown, York, Deerpark, UCC, St Michaels, De La Salle.**** EXTRAS **** Illuminated Ceilings, Heated Bathroom Floors, Plenty of Storage, Bespoke Finishes, Enjoy 20,000sq.ft Of Amenities At Imperial Club Accessible Underground & Concierge Services.Parking (Accessed Via P1 Off Foxbar Rd). (id:46317)
Property Details
| MLS® Number | C8155316 |
| Property Type | Single Family |
| Community Name | Yonge-St. Clair |
| Amenities Near By | Park, Public Transit, Schools |
| Parking Space Total | 2 |
| Pool Type | Indoor Pool |
Building
| Bathroom Total | 4 |
| Bedrooms Above Ground | 3 |
| Bedrooms Total | 3 |
| Amenities | Storage - Locker, Exercise Centre, Recreation Centre |
| Basement Development | Finished |
| Basement Type | N/a (finished) |
| Cooling Type | Central Air Conditioning |
| Exterior Finish | Stone |
| Stories Total | 3 |
| Type | Row / Townhouse |
Parking
| Garage |
Land
| Acreage | No |
| Land Amenities | Park, Public Transit, Schools |
Rooms
| Level | Type | Length | Width | Dimensions |
|---|---|---|---|---|
| Second Level | Primary Bedroom | 6.07 m | 5.11 m | 6.07 m x 5.11 m |
| Third Level | Bedroom 2 | 4.22 m | 3.51 m | 4.22 m x 3.51 m |
| Third Level | Bedroom 3 | 3.51 m | 3.4 m | 3.51 m x 3.4 m |
| Lower Level | Family Room | 5.97 m | 3.23 m | 5.97 m x 3.23 m |
| Lower Level | Laundry Room | 3.35 m | 2.36 m | 3.35 m x 2.36 m |
| Main Level | Foyer | 1.93 m | 1.73 m | 1.93 m x 1.73 m |
| Main Level | Living Room | 7.14 m | 5.08 m | 7.14 m x 5.08 m |
| Main Level | Dining Room | 7.14 m | 5.08 m | 7.14 m x 5.08 m |
| Main Level | Kitchen | 4.24 m | 3.68 m | 4.24 m x 3.68 m |
https://www.realtor.ca/real-estate/26641574/77-foxbar-rd-toronto-yonge-st-clair
Salesperson
(647) 244-2480
(647) 244-2480

8 Sampson Mews Suite 201
Toronto, Ontario M3C 0H5
(416) 443-0300
(416) 443-8619
Interested?
Contact us for more information

