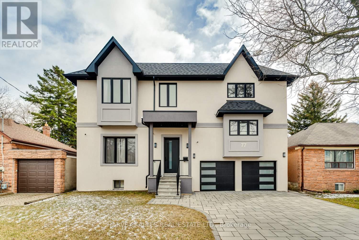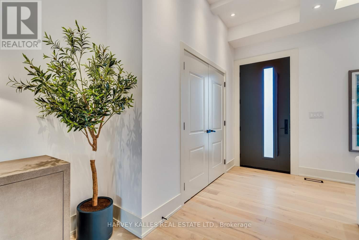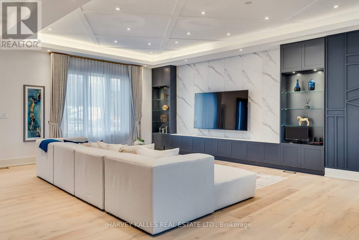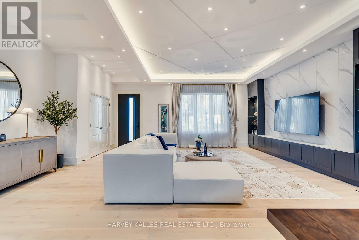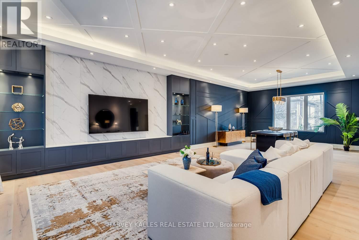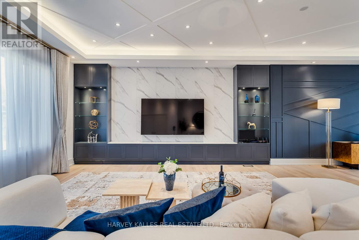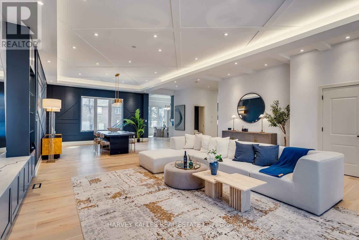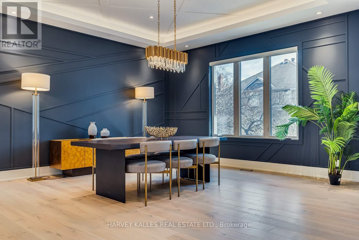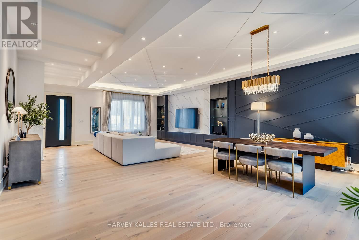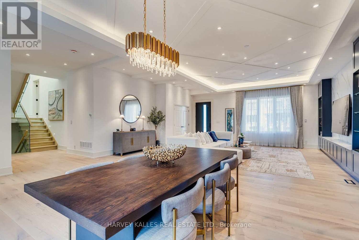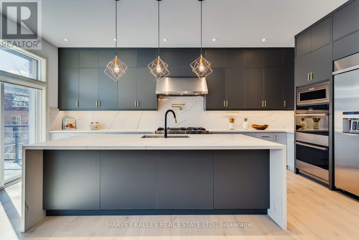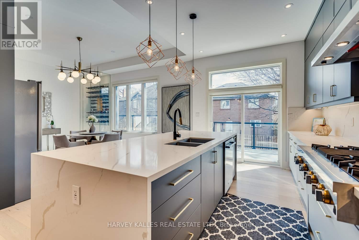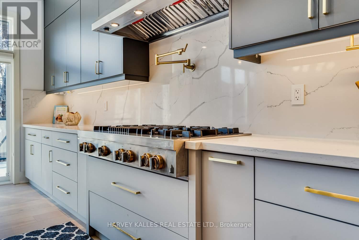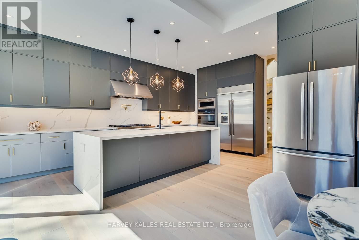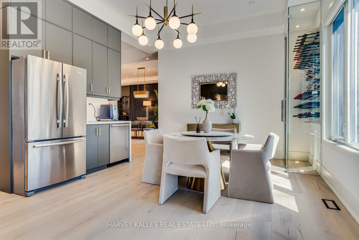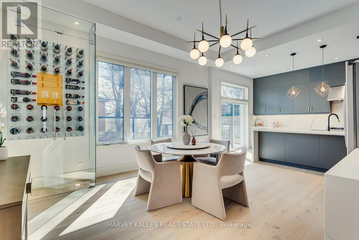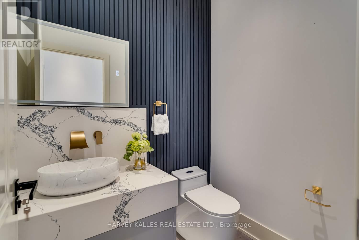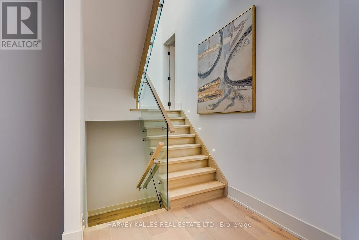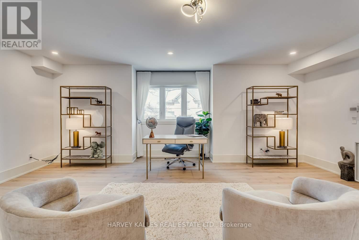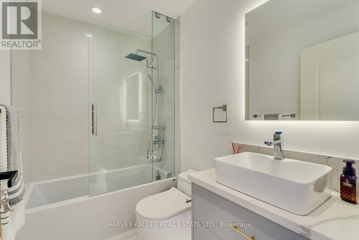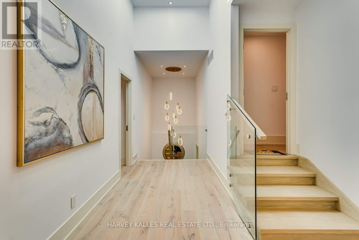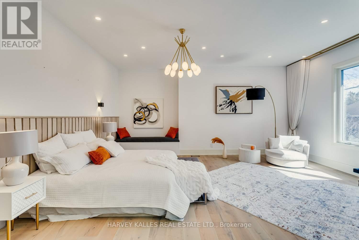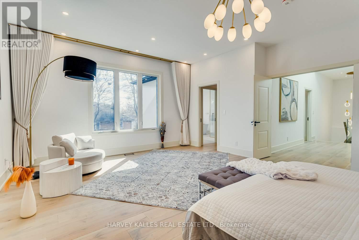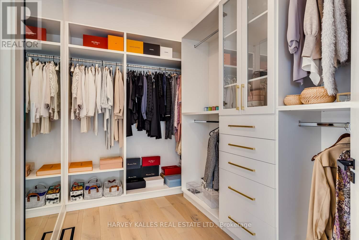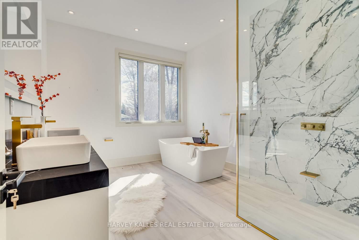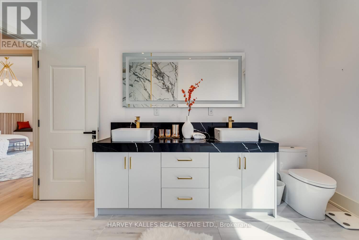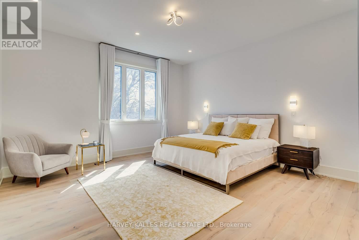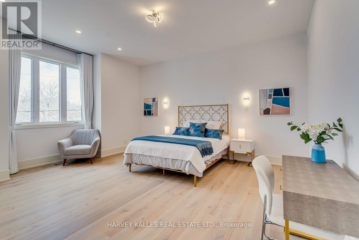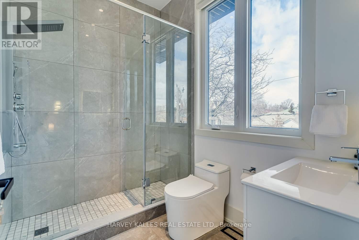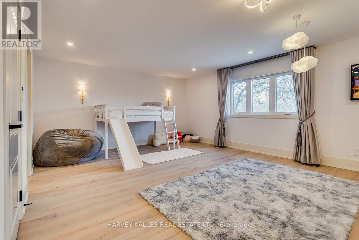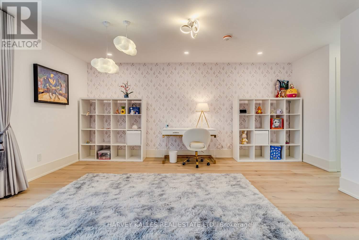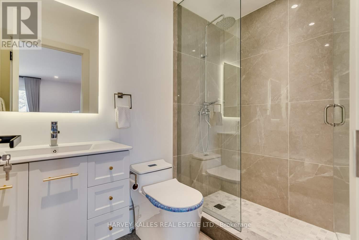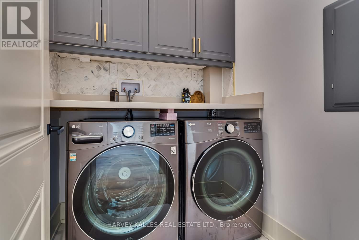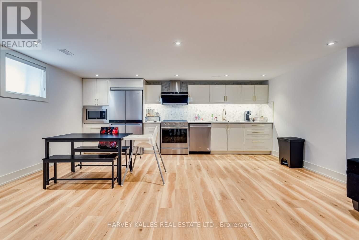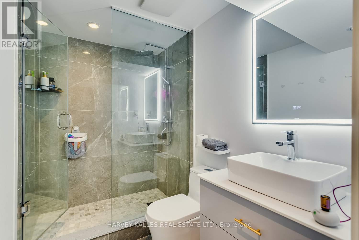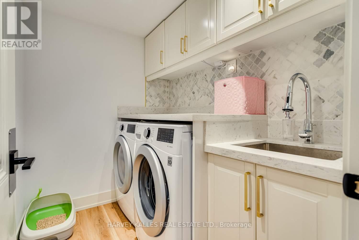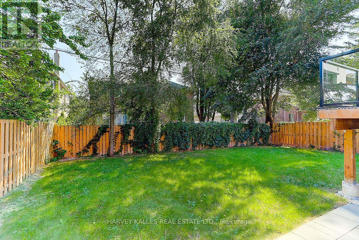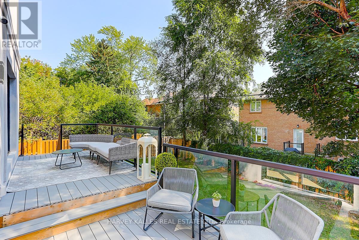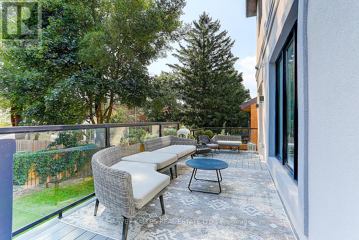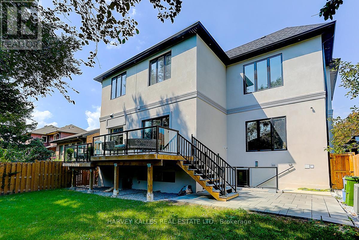7 Bedroom
7 Bathroom
Fireplace
Central Air Conditioning
Forced Air
$3,150,000
Prepare To Be Captivated By This Exceptional Custom-Built 2-Storey Family Home, Situated In A Highly Sought-After Enclave. Luxurious Executive Finishes Adorn Every Corner Of The Main Floor, Where Impressive Soaring Ceilings Seamlessly Unite Open-Concept Living And Dining Areas With A Gourmet Eat-In Kitchen Featuring A Large Island And A Breakfast Area That Opens To A Sun-Kissed South-Facing Yard. Ascend To The Upper Floors, Where 5 Bedrooms And Laundry Await, Including A Breathtaking Primary Bedroom With A Beautifully Appointed Ensuite And Walk-In Closet. The Lower Level Offers A Separate Entrance, Presenting Options For In-Law Quarters Or An Apartment, Boasting Two Bedrooms, Second Kitchen, Second Laundry Room, And Ample Living Space. Just Steps Away From Shopping, Schools, Parks, And More, This Home Is An Ideal Haven For Those Seeking Elegance In A Thriving Neighbourhood with Income Potential. An Absolute Must-See For Discerning Families!**** EXTRAS **** 2x Jenn Air Fridge/Freezer, 2x Jennair Ovens, 2x Dishwashers, Microwave, 2x Washers, 2x Dryers, Lwr Lvl Fridge/Freezer, Stove/Oven, & Dishwasher. All Elfs, All Window Coverings. (id:46317)
Property Details
|
MLS® Number
|
C8164660 |
|
Property Type
|
Single Family |
|
Community Name
|
Englemount-Lawrence |
|
Amenities Near By
|
Park, Place Of Worship, Public Transit, Schools |
|
Parking Space Total
|
6 |
Building
|
Bathroom Total
|
7 |
|
Bedrooms Above Ground
|
5 |
|
Bedrooms Below Ground
|
2 |
|
Bedrooms Total
|
7 |
|
Basement Development
|
Finished |
|
Basement Features
|
Apartment In Basement, Walk Out |
|
Basement Type
|
N/a (finished) |
|
Construction Style Attachment
|
Detached |
|
Cooling Type
|
Central Air Conditioning |
|
Exterior Finish
|
Stucco |
|
Fireplace Present
|
Yes |
|
Heating Fuel
|
Natural Gas |
|
Heating Type
|
Forced Air |
|
Stories Total
|
2 |
|
Type
|
House |
Parking
Land
|
Acreage
|
No |
|
Land Amenities
|
Park, Place Of Worship, Public Transit, Schools |
|
Size Irregular
|
50 X 103 Ft |
|
Size Total Text
|
50 X 103 Ft |
Rooms
| Level |
Type |
Length |
Width |
Dimensions |
|
Second Level |
Primary Bedroom |
5.85 m |
5.76 m |
5.85 m x 5.76 m |
|
Second Level |
Bedroom 2 |
5.86 m |
5.52 m |
5.86 m x 5.52 m |
|
Second Level |
Bedroom 3 |
6.08 m |
6.29 m |
6.08 m x 6.29 m |
|
Second Level |
Bedroom 4 |
4.71 m |
5.6 m |
4.71 m x 5.6 m |
|
Second Level |
Bedroom 5 |
6.21 m |
6.29 m |
6.21 m x 6.29 m |
|
Second Level |
Laundry Room |
1.73 m |
1.58 m |
1.73 m x 1.58 m |
|
Lower Level |
Recreational, Games Room |
6.68 m |
10.65 m |
6.68 m x 10.65 m |
|
Lower Level |
Bedroom |
3.66 m |
4.47 m |
3.66 m x 4.47 m |
|
Lower Level |
Bedroom |
2.96 m |
5.91 m |
2.96 m x 5.91 m |
|
Main Level |
Living Room |
7.18 m |
6.43 m |
7.18 m x 6.43 m |
|
Main Level |
Dining Room |
6.61 m |
4.41 m |
6.61 m x 4.41 m |
|
Main Level |
Kitchen |
4.39 m |
5.91 m |
4.39 m x 5.91 m |
Utilities
|
Sewer
|
Available |
|
Natural Gas
|
Available |
|
Electricity
|
Available |
|
Cable
|
Available |
https://www.realtor.ca/real-estate/26655912/77-fairholme-ave-toronto-englemount-lawrence





