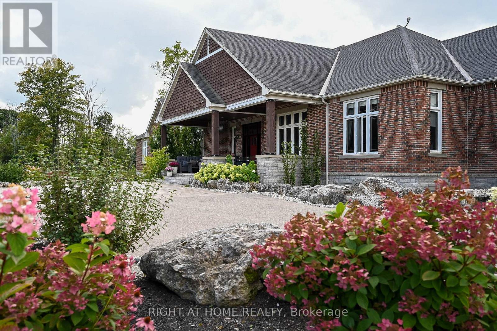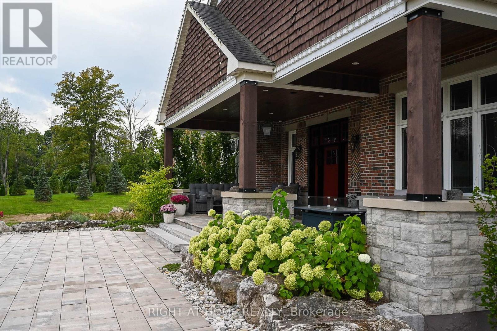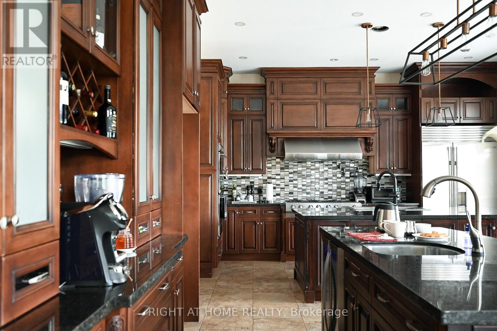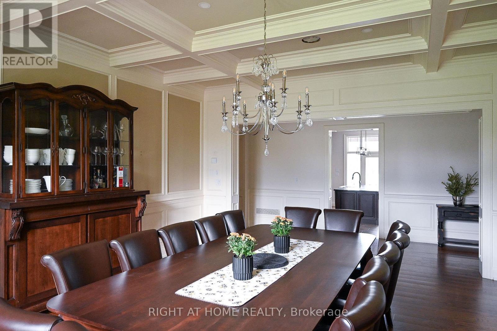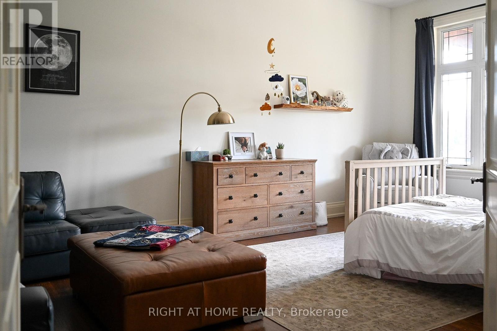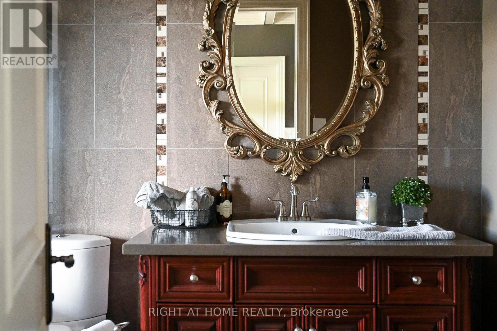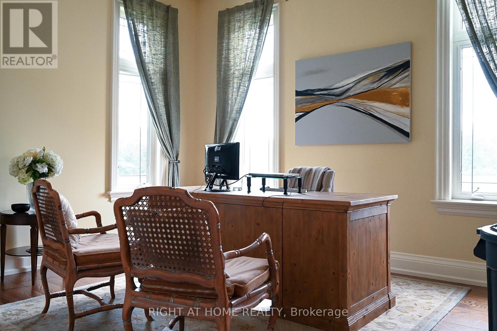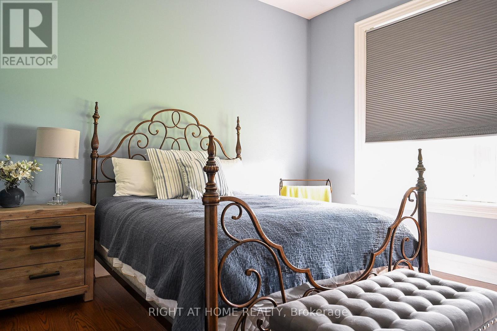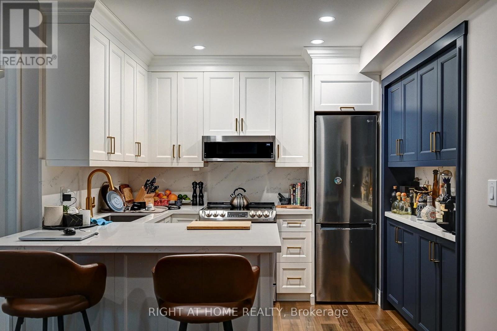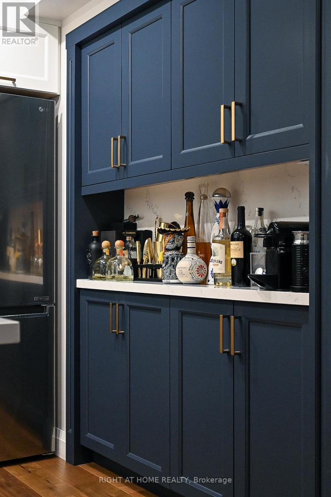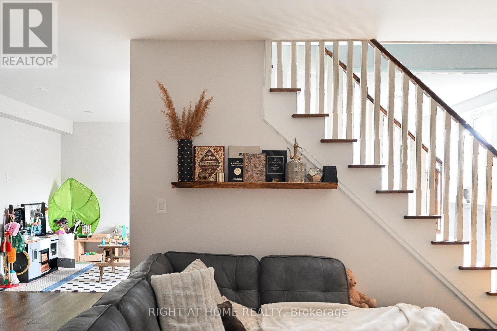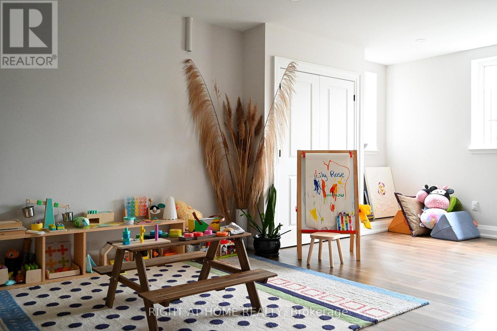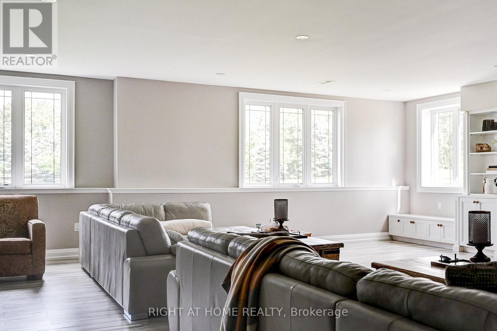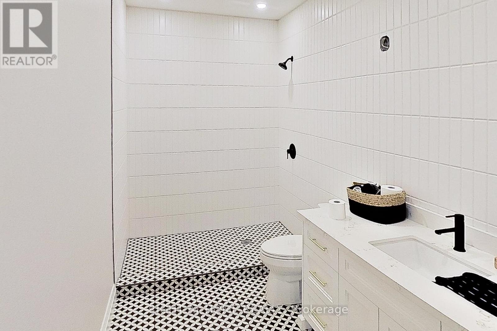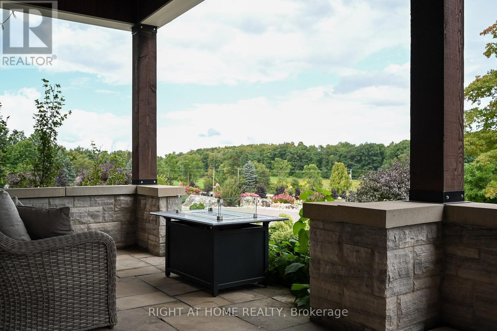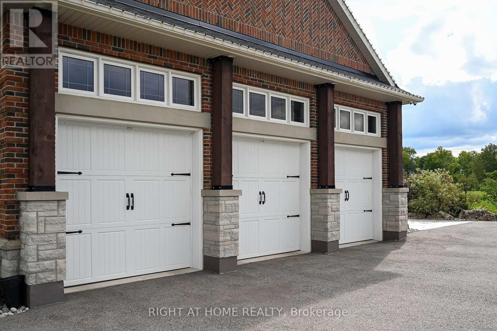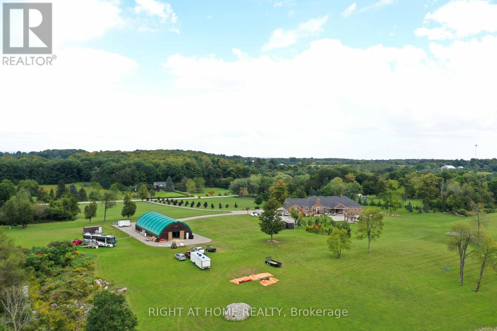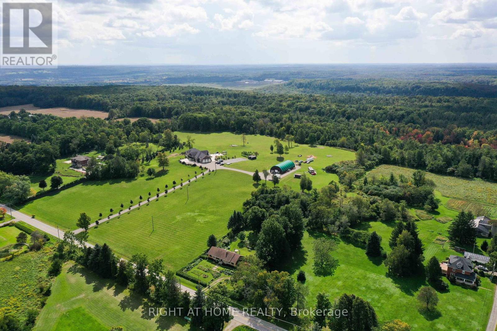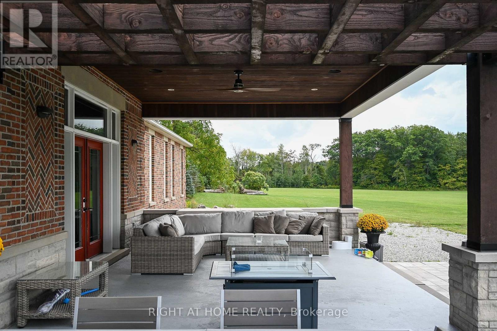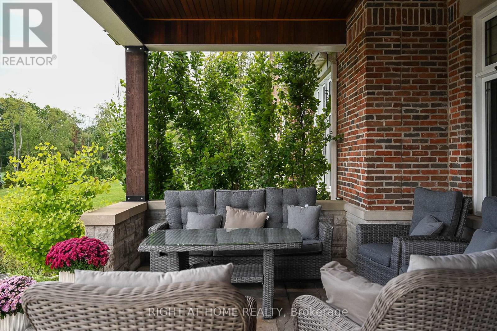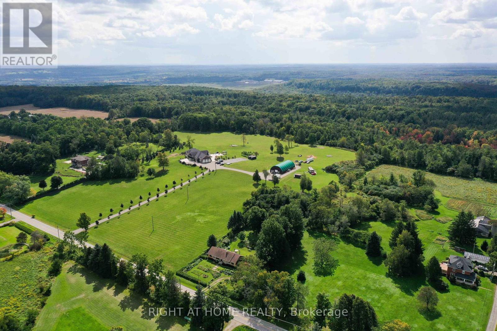7686 Appleby Line Milton, Ontario L9T 2Y1
$4,250,000
Custom Built Estate on Approximately 45 Acres. This One of a Kind Bungalow Features Top of the Line Finishes and Workmanship. Approximately 8000 Sq Ft of Living Space including the Lower Level, 5 Bedrooms, 8 Baths. Hardwood and Ceramic Throughout, Gourmet Kitchen with Center Island, Granite Counters, Professionally Finished Lower Level Featuring Recreation Room, Media Room + 2 Kitchens. Nanny Suite in Lower Level. Unique and Highly Desirable Niagara Escarpment Home with Treed Drive Close to Walking Trails and Close Proximity to Conservation Area. Easy Access to Milton, Pearson & The 401, 407 Highway corridors.**** EXTRAS **** Allow 24 hours notice for all showings. A Deposit Cheque of not less than $ 250,000 is required with all offers . (id:46317)
Property Details
| MLS® Number | W7041240 |
| Property Type | Single Family |
| Community Name | Nassagaweya |
| Parking Space Total | 13 |
Building
| Bathroom Total | 7 |
| Bedrooms Above Ground | 5 |
| Bedrooms Below Ground | 2 |
| Bedrooms Total | 7 |
| Architectural Style | Bungalow |
| Basement Development | Finished |
| Basement Type | N/a (finished) |
| Construction Style Attachment | Detached |
| Cooling Type | Central Air Conditioning |
| Exterior Finish | Brick, Stone |
| Fireplace Present | Yes |
| Heating Fuel | Propane |
| Heating Type | Forced Air |
| Stories Total | 1 |
| Type | House |
Parking
| Attached Garage |
Land
| Acreage | No |
| Sewer | Septic System |
| Size Irregular | 585 X 2202 Ft ; Being Irregular In Shape |
| Size Total Text | 585 X 2202 Ft ; Being Irregular In Shape |
Rooms
| Level | Type | Length | Width | Dimensions |
|---|---|---|---|---|
| Basement | Recreational, Games Room | 13.49 m | 8.53 m | 13.49 m x 8.53 m |
| Basement | Media | 6.32 m | 4.98 m | 6.32 m x 4.98 m |
| Ground Level | Primary Bedroom | 6.38 m | 4.88 m | 6.38 m x 4.88 m |
| Ground Level | Bedroom 2 | 4.6 m | 4.27 m | 4.6 m x 4.27 m |
| Ground Level | Bedroom 3 | 4.6 m | 4.27 m | 4.6 m x 4.27 m |
| Ground Level | Bedroom 4 | 3.76 m | 3.58 m | 3.76 m x 3.58 m |
| Ground Level | Bedroom 5 | 3.73 m | 3.73 m | 3.73 m x 3.73 m |
| Ground Level | Dining Room | 5.92 m | 5.59 m | 5.92 m x 5.59 m |
| Ground Level | Living Room | 6.38 m | 3.96 m | 6.38 m x 3.96 m |
| Ground Level | Kitchen | 6.35 m | 5.13 m | 6.35 m x 5.13 m |
| Ground Level | Eating Area | 4.45 m | 3.91 m | 4.45 m x 3.91 m |
| Ground Level | Family Room | 5.92 m | 5.59 m | 5.92 m x 5.59 m |
https://www.realtor.ca/real-estate/26115590/7686-appleby-line-milton-nassagaweya
Salesperson
(905) 565-9200

480 Eglinton Ave West #30, 106498
Mississauga, Ontario L5R 0G2
(905) 565-9200
(905) 565-6677
www.rightathomerealty.com/
Interested?
Contact us for more information



