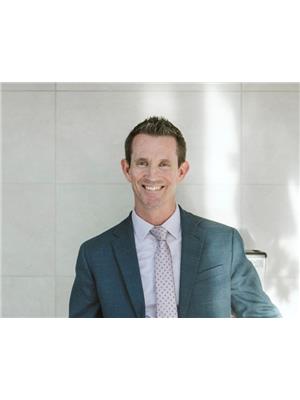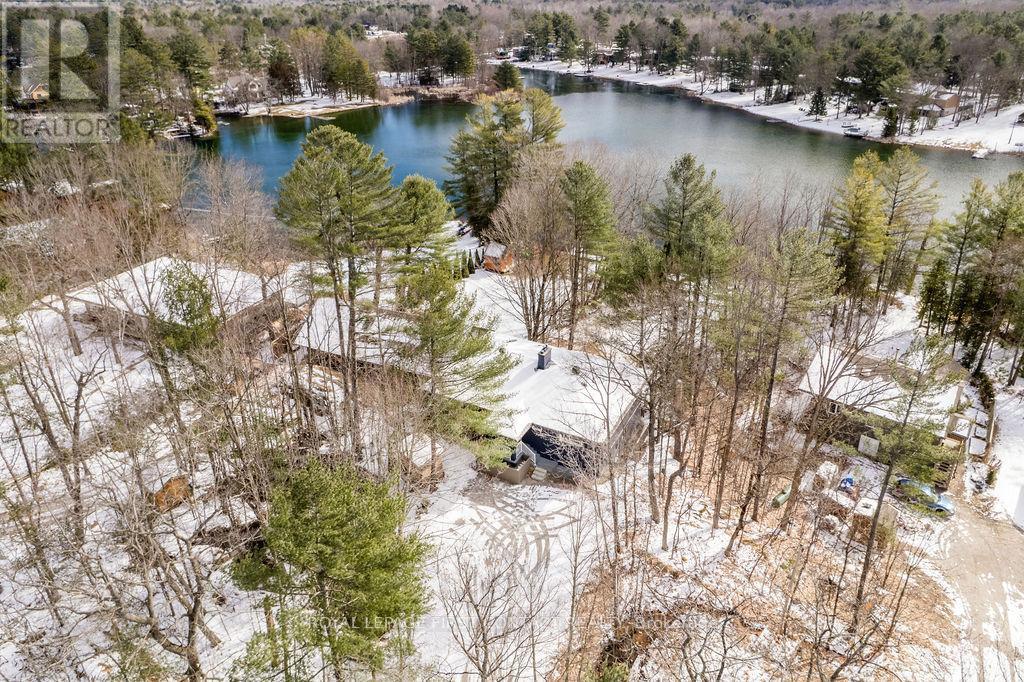7671 Doner Dr Ramara, Ontario L0K 2B0
$1,099,900
This meticulously maintained 4-season brick bungalow with walkout basement offers a turn-key, waterfront experience and is ready for immediate enjoyment with over 2800 finished square feet. The spacious and versatile layout accommodates large families comfortably, with multiple kitchens, spacious bedrooms, bathrooms on both levels, and most furniture included! Separate entrances create in-law suite potential, making it ideal for extended families. Contemporary updates include a neutral colour palette, open concept spaces, new flooring, and quartz countertops, enhancing the overall aesthetic and functionality. Residents can enjoy breathtaking water views from both levels, as the property boasts over 80 feet of direct waterfront (dock included!) along the Green River. Situated on over a half acre, this home is perfectly placed on the waterfront with quick access to the quaint town of Washago. Make this your primary home or perfect family waterfront getaway. (id:46317)
Property Details
| MLS® Number | S8166630 |
| Property Type | Single Family |
| Community Name | Rural Ramara |
| Features | Cul-de-sac |
| Parking Space Total | 6 |
| Water Front Type | Waterfront |
Building
| Bathroom Total | 3 |
| Bedrooms Above Ground | 3 |
| Bedrooms Below Ground | 3 |
| Bedrooms Total | 6 |
| Architectural Style | Bungalow |
| Basement Development | Finished |
| Basement Features | Walk Out |
| Basement Type | N/a (finished) |
| Construction Style Attachment | Detached |
| Exterior Finish | Brick |
| Fireplace Present | Yes |
| Heating Fuel | Propane |
| Heating Type | Forced Air |
| Stories Total | 1 |
| Type | House |
Land
| Acreage | No |
| Sewer | Septic System |
| Size Irregular | 74.97 X 279.89 Ft ; Irregular |
| Size Total Text | 74.97 X 279.89 Ft ; Irregular|1/2 - 1.99 Acres |
Rooms
| Level | Type | Length | Width | Dimensions |
|---|---|---|---|---|
| Basement | Kitchen | 5.4 m | 2.14 m | 5.4 m x 2.14 m |
| Basement | Family Room | 6.93 m | 6.45 m | 6.93 m x 6.45 m |
| Basement | Bedroom | 4.29 m | 3.17 m | 4.29 m x 3.17 m |
| Basement | Bedroom | 3.28 m | 3.01 m | 3.28 m x 3.01 m |
| Basement | Bedroom | 3.28 m | 3.04 m | 3.28 m x 3.04 m |
| Main Level | Dining Room | 6.9 m | 4.89 m | 6.9 m x 4.89 m |
| Main Level | Kitchen | 6.28 m | 2.88 m | 6.28 m x 2.88 m |
| Main Level | Living Room | 6.9 m | 4.89 m | 6.9 m x 4.89 m |
| Main Level | Primary Bedroom | 4.71 m | 3.68 m | 4.71 m x 3.68 m |
| Main Level | Bedroom | 3.68 m | 3.54 m | 3.68 m x 3.54 m |
| Main Level | Bedroom | 3.4 m | 3.1 m | 3.4 m x 3.1 m |
Utilities
| Electricity | Installed |
| Cable | Installed |
https://www.realtor.ca/real-estate/26657942/7671-doner-dr-ramara-rural-ramara

Salesperson
(705) 345-6976
(705) 345-6976
299 Lakeshore Drive # 202 & 100, 100142 &100423
Barrie, Ontario L4N 7Y9
(705) 728-8800
(705) 722-5684
Interested?
Contact us for more information








































