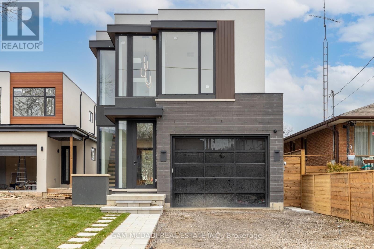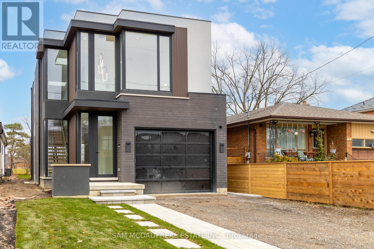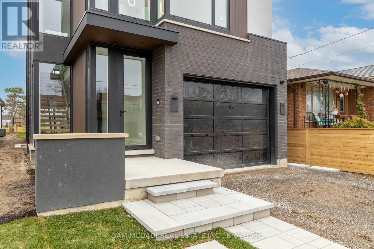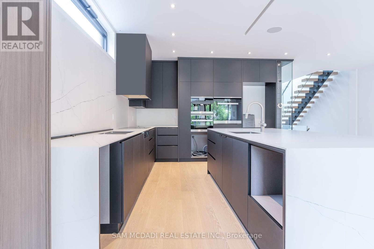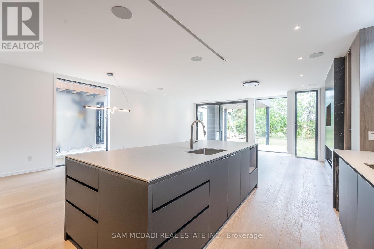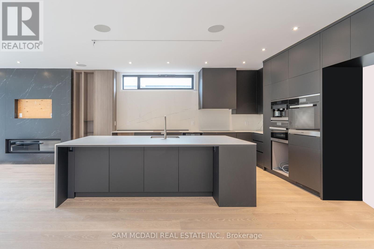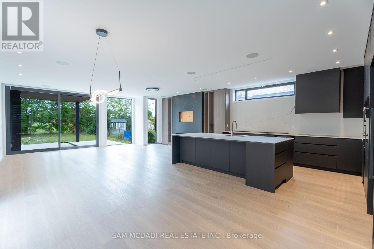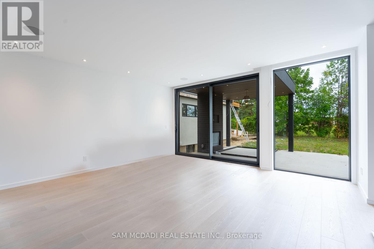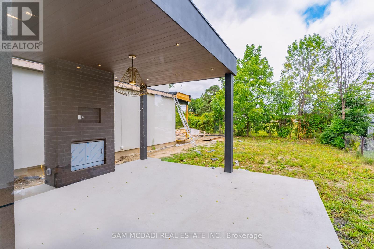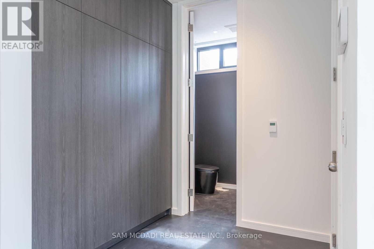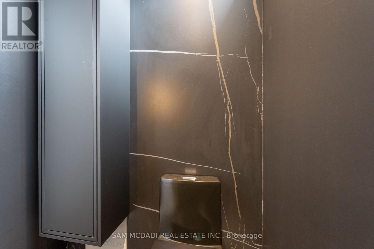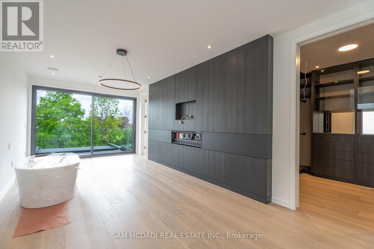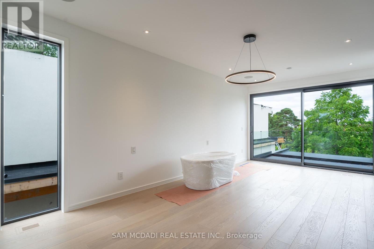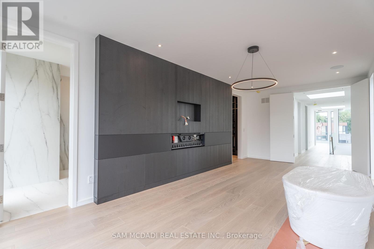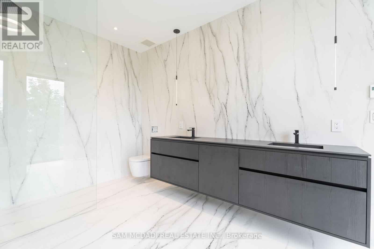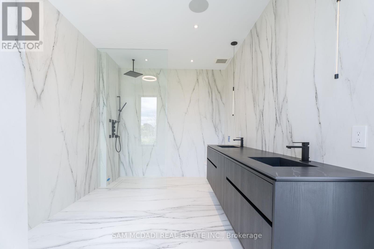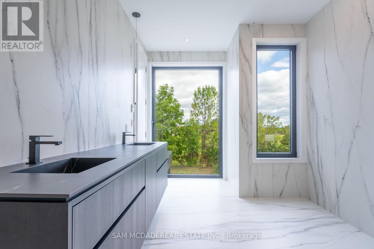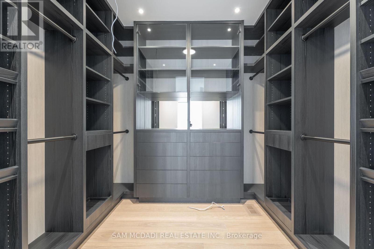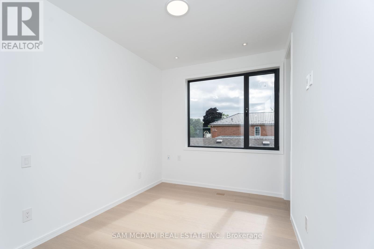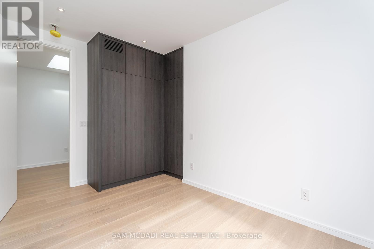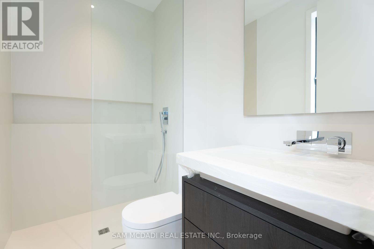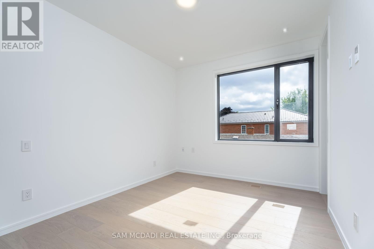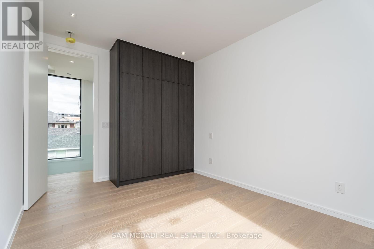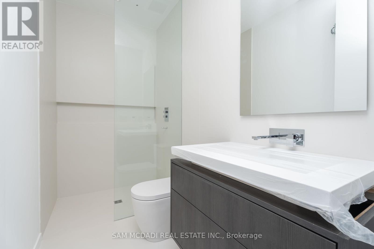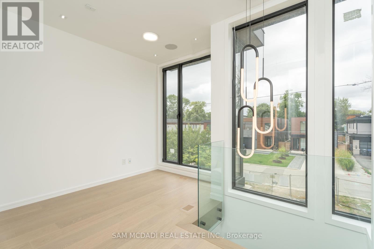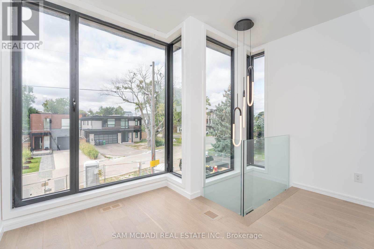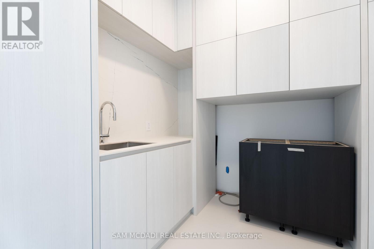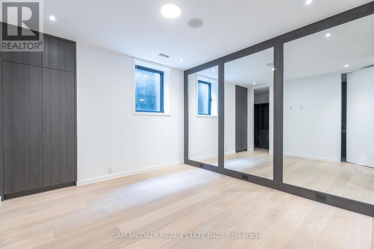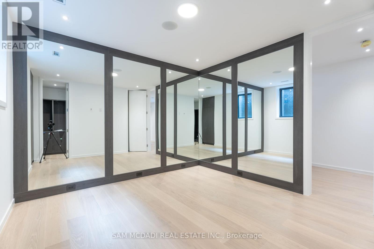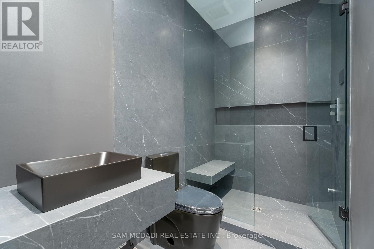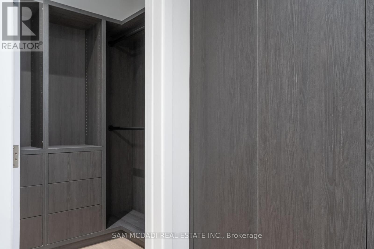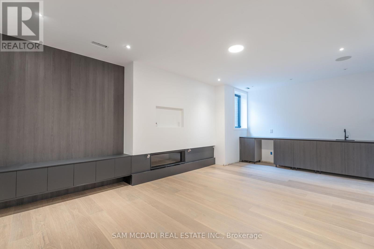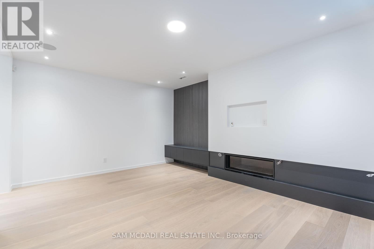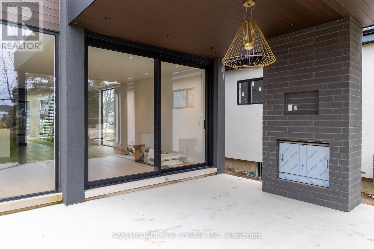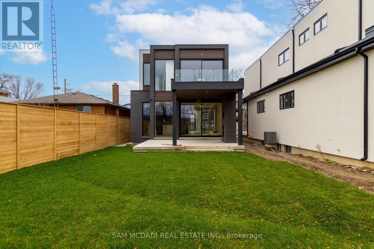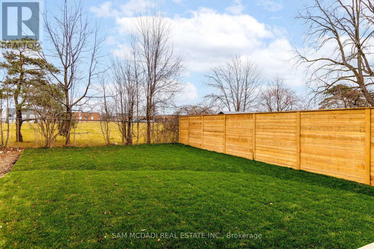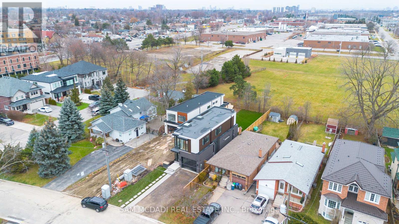762 Montbeck Cres Mississauga, Ontario L5G 1P3
$8,000 Monthly
Calling All Blue Chip Tenants To A Brand New Custom Built Contemporary Styled Home Designed W/ Only The Finest Materials Throughout. The Main Floor Welcomes You Into An Open Concept Flr Plan Illuminated W/ LED Pot Lights & Natural Light Via The Flr to Ceiling Windows. The Dark & Dramatic High-End Fenix Kitchen At The Centre Of This Home Is Softened W/ Crisp Porcelain Counters/Backsplash & FtsB/I Miele Appls and B/I Speakers. The Stunning Family Rm Boasts White Oak H/W Flrs and A Porcelain Gas Fireplace w/ B/I Shelves That Opens Up To The Covered Bckyrd Porch Enhanced w/ A Gas Fireplace & Fine Wood Detail. Step Into The Owners Suite Above W/ A Private Balcony, A Elegant 4pc Ensuite Elevated W/ Lg Porcelain Slabs & Heated Flrs & A Lg W/I Closet W/ B/I Cabinetry. 2 More Spacious Bdrms w/Ensuites Featuring Electric Heated Flrs Down The Hall + A Perfect Office Space. The Bsmt Completes This Home W/ Radiant Heated Flrs Throughout, A Nanny Suite & A Lg. Rec Area w/ Kitchenette.**** EXTRAS **** Conveniently Located Near Private Schools, Lake Ontario, The Marina, QEW, DT Toronto + More! (id:46317)
Property Details
| MLS® Number | W8170434 |
| Property Type | Single Family |
| Community Name | Lakeview |
| Amenities Near By | Marina |
| Parking Space Total | 3 |
Building
| Bathroom Total | 5 |
| Bedrooms Above Ground | 3 |
| Bedrooms Below Ground | 1 |
| Bedrooms Total | 4 |
| Basement Development | Finished |
| Basement Type | N/a (finished) |
| Construction Style Attachment | Detached |
| Cooling Type | Central Air Conditioning |
| Exterior Finish | Brick, Stucco |
| Fireplace Present | Yes |
| Heating Fuel | Natural Gas |
| Heating Type | Forced Air |
| Stories Total | 2 |
| Type | House |
Parking
| Garage |
Land
| Acreage | No |
| Land Amenities | Marina |
| Size Irregular | 33.63 X 156.91 Ft |
| Size Total Text | 33.63 X 156.91 Ft |
| Surface Water | Lake/pond |
Rooms
| Level | Type | Length | Width | Dimensions |
|---|---|---|---|---|
| Second Level | Primary Bedroom | 3.58 m | 7.46 m | 3.58 m x 7.46 m |
| Second Level | Bedroom 2 | 4.24 m | 3.04 m | 4.24 m x 3.04 m |
| Second Level | Bedroom 3 | 4.24 m | 3.07 m | 4.24 m x 3.07 m |
| Second Level | Laundry Room | 2.56 m | 2.34 m | 2.56 m x 2.34 m |
| Basement | Bedroom | 4.38 m | 3.66 m | 4.38 m x 3.66 m |
| Basement | Recreational, Games Room | 5.16 m | 4.27 m | 5.16 m x 4.27 m |
| Main Level | Kitchen | 3.1 m | 4.68 m | 3.1 m x 4.68 m |
| Main Level | Dining Room | 3.96 m | 5.6 m | 3.96 m x 5.6 m |
| Main Level | Living Room | 7.06 m | 5.61 m | 7.06 m x 5.61 m |
https://www.realtor.ca/real-estate/26664028/762-montbeck-cres-mississauga-lakeview

Salesperson
(905) 502-1500
www.mcdadi.com/
https://www.facebook.com/SamMcdadi
https://twitter.com/mcdadi
https://www.linkedin.com/in/sammcdadi/

110 - 5805 Whittle Rd
Mississauga, Ontario L4Z 2J1
(905) 502-1500
(905) 502-1501
www.mcdadi.com
Interested?
Contact us for more information

