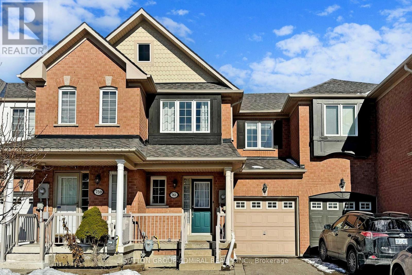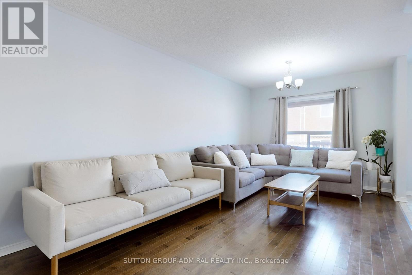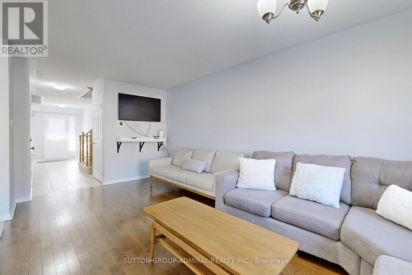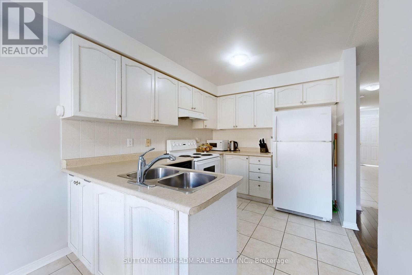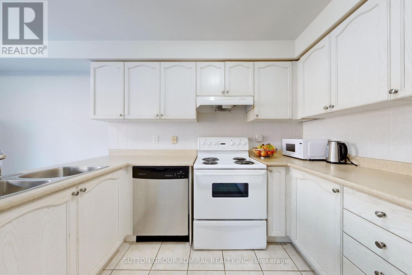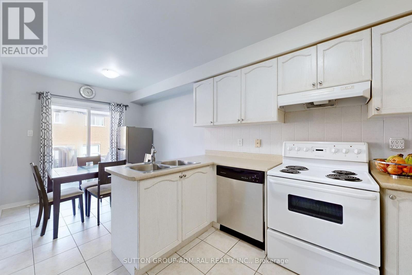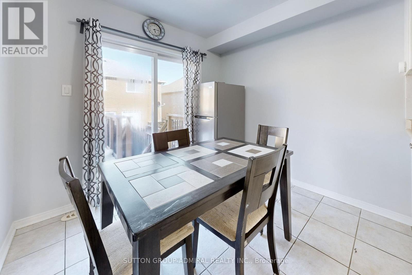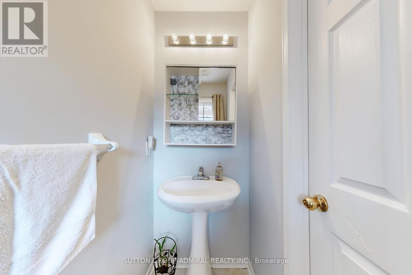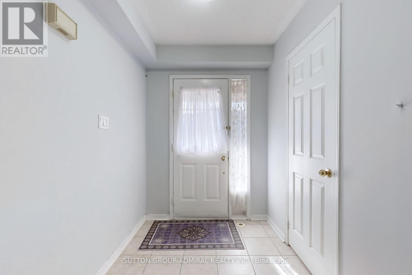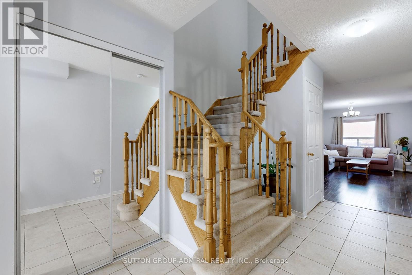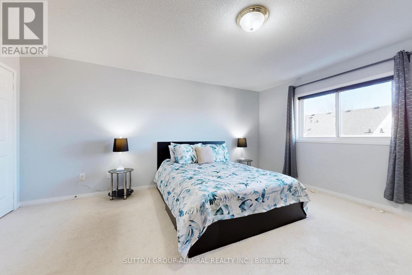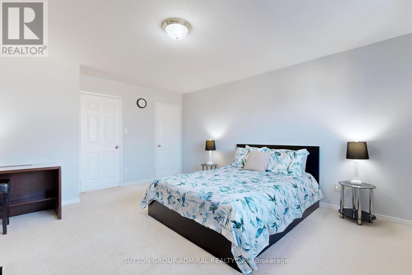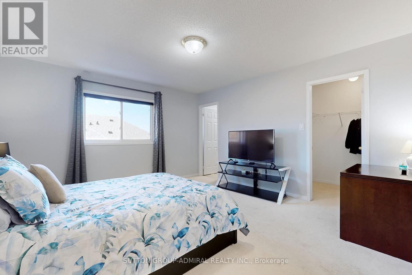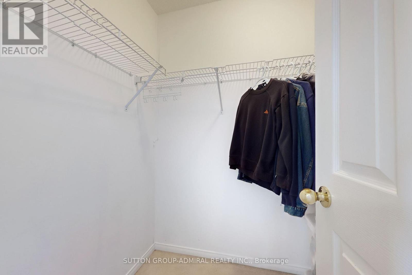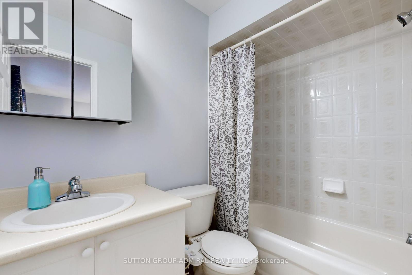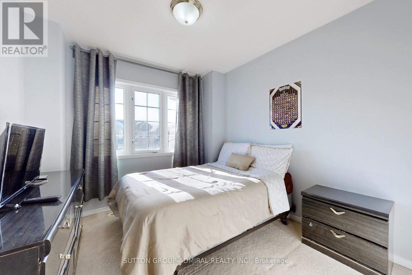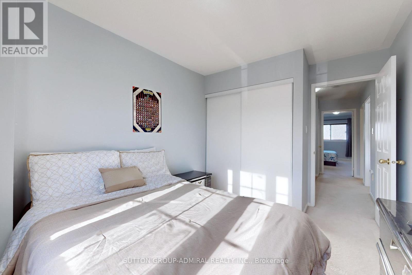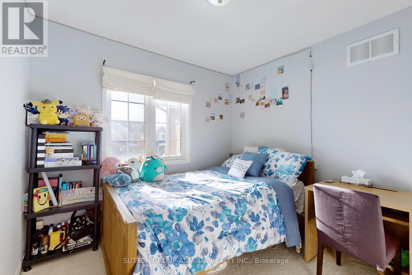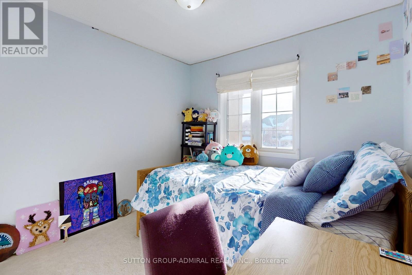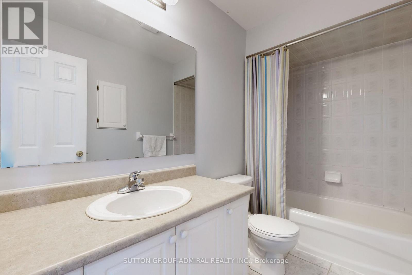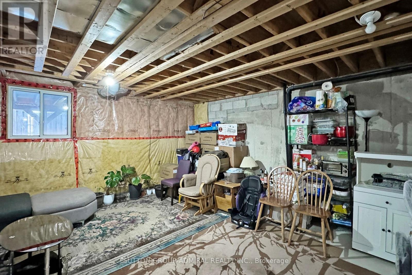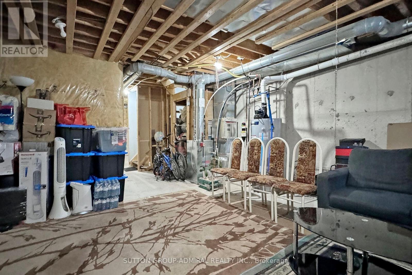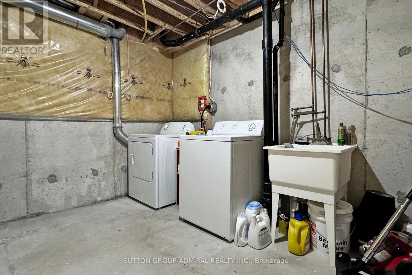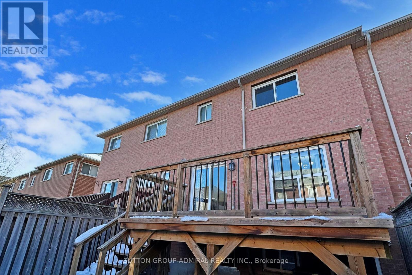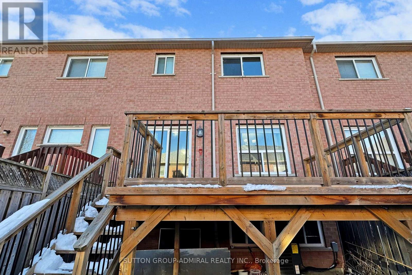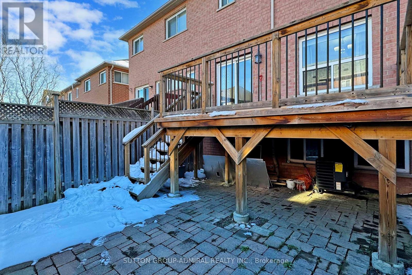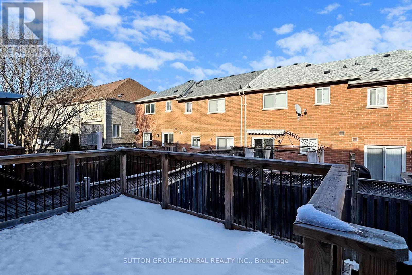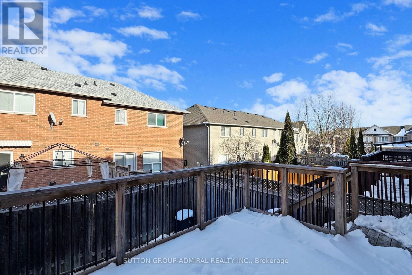761 Joe Persechini Dr Newmarket, Ontario L3X 2S6
$899,900
Spacious Open Concept Family TownHome Steps to Yonge. Well maintained Home with Hardwood Floors on Main, Functional Kitchen with lots of Cabinets, Bright Breakfast Room for Family Gatherings! Walkout To Large Deck With Fenced Yard. Large Primary Bedroom with a Spacious Walk-in closet and 4 pc Ensuite! Full Basement with lots of Space! Large Deck in Backyard is ready for Summer BBQ or just soaking in the Sun! Many Amenities with Public and Catholic Schools, Walk to Shopping and Metro Grocery Store, Walk to Transit along Yonge, Recreation Complex, And More! (id:46317)
Property Details
| MLS® Number | N8173008 |
| Property Type | Single Family |
| Community Name | Summerhill Estates |
| Amenities Near By | Hospital, Park, Public Transit, Schools |
| Parking Space Total | 3 |
Building
| Bathroom Total | 3 |
| Bedrooms Above Ground | 3 |
| Bedrooms Total | 3 |
| Basement Type | Full |
| Construction Style Attachment | Attached |
| Cooling Type | Central Air Conditioning |
| Exterior Finish | Brick |
| Heating Fuel | Natural Gas |
| Heating Type | Forced Air |
| Stories Total | 2 |
| Type | Row / Townhouse |
Parking
| Attached Garage |
Land
| Acreage | No |
| Land Amenities | Hospital, Park, Public Transit, Schools |
| Size Irregular | 19.6 X 86.9 Ft |
| Size Total Text | 19.6 X 86.9 Ft |
Rooms
| Level | Type | Length | Width | Dimensions |
|---|---|---|---|---|
| Second Level | Primary Bedroom | 4.16 m | 4.6 m | 4.16 m x 4.6 m |
| Second Level | Bedroom 2 | 2.93 m | 2.74 m | 2.93 m x 2.74 m |
| Second Level | Bedroom 3 | 2.89 m | 3.05 m | 2.89 m x 3.05 m |
| Main Level | Living Room | 3.05 m | 5.55 m | 3.05 m x 5.55 m |
| Main Level | Dining Room | 3.05 m | 5.55 m | 3.05 m x 5.55 m |
| Main Level | Kitchen | 2.47 m | 3.05 m | 2.47 m x 3.05 m |
| Main Level | Eating Area | 2.47 m | 2.44 m | 2.47 m x 2.44 m |
https://www.realtor.ca/real-estate/26667916/761-joe-persechini-dr-newmarket-summerhill-estates

Salesperson
(416) 841-6299
https://www.facebook.com/dreamhomegta
https://www.linkedin.com/in/vaheesan-theiventhiran-bbmd-cpa-cma-723684b?trk=nav_responsive_tab_profi

1881 Steeles Ave. W.
Toronto, Ontario M3H 5Y4
(416) 739-7200
(416) 739-9367
www.suttongroupadmiral.com/
Interested?
Contact us for more information

