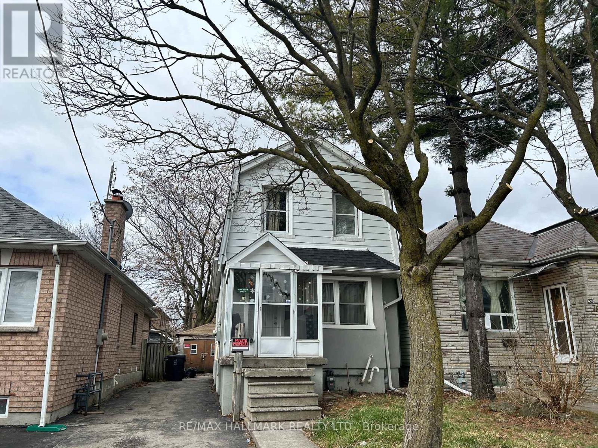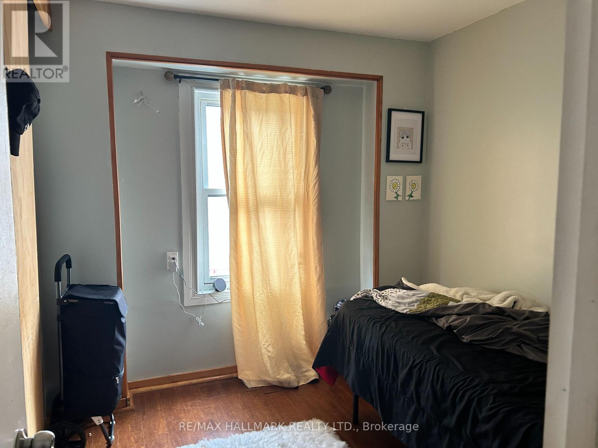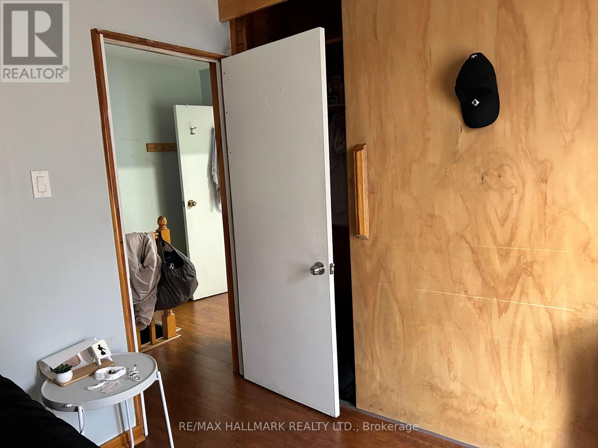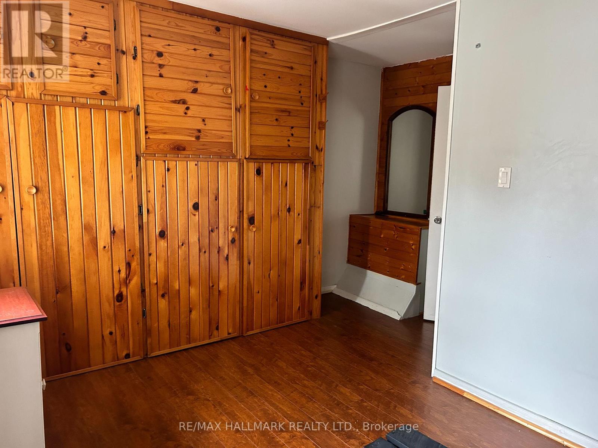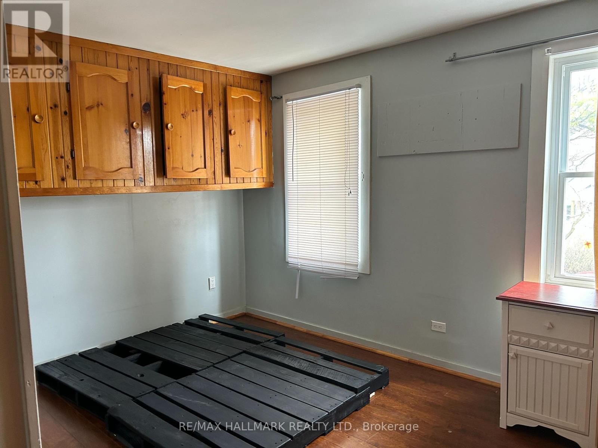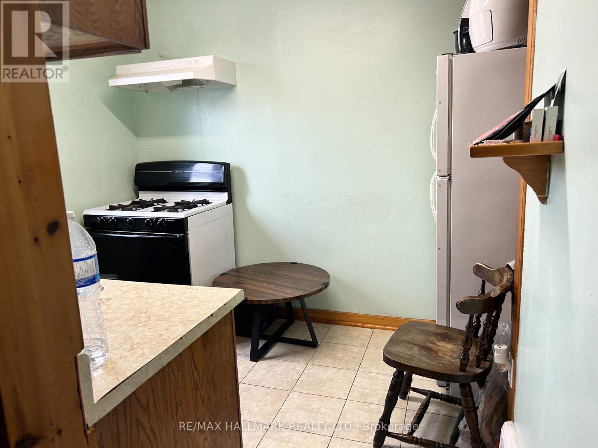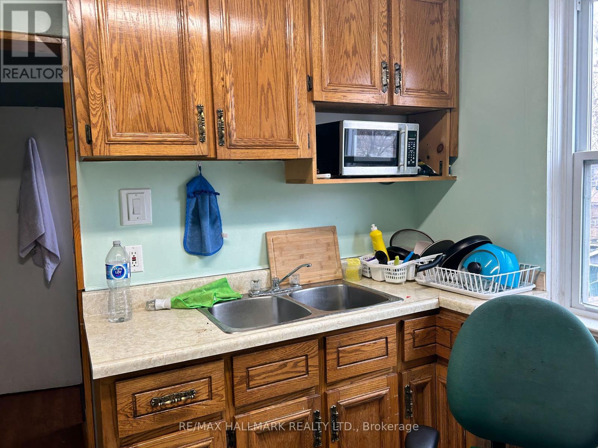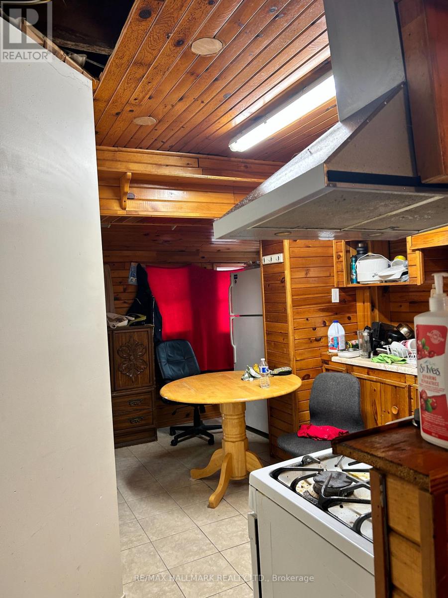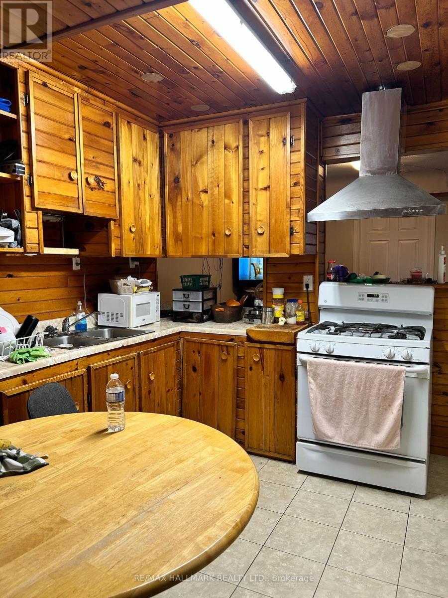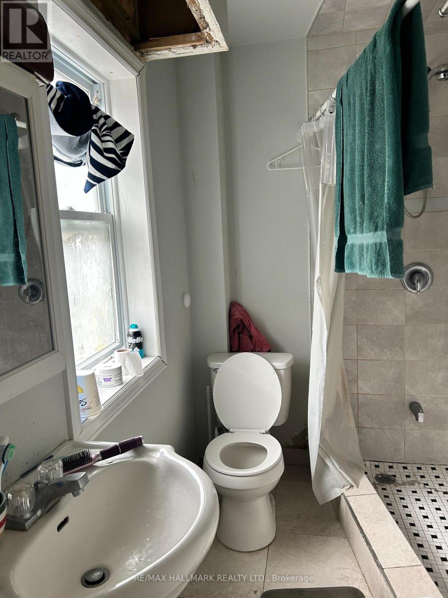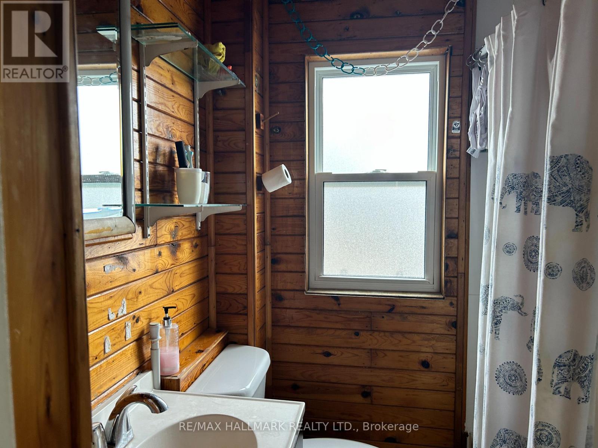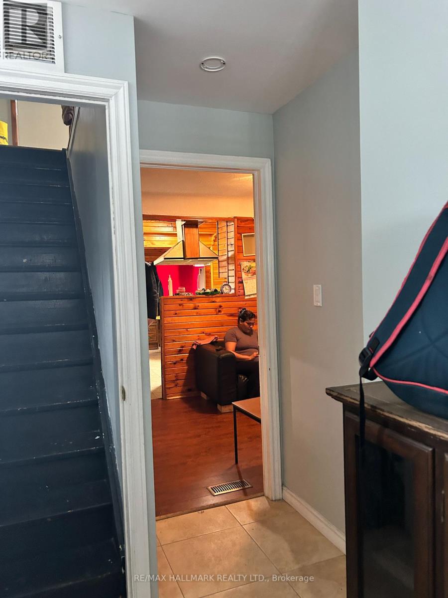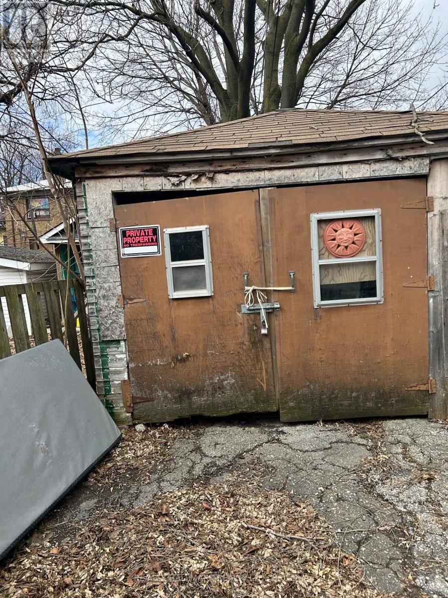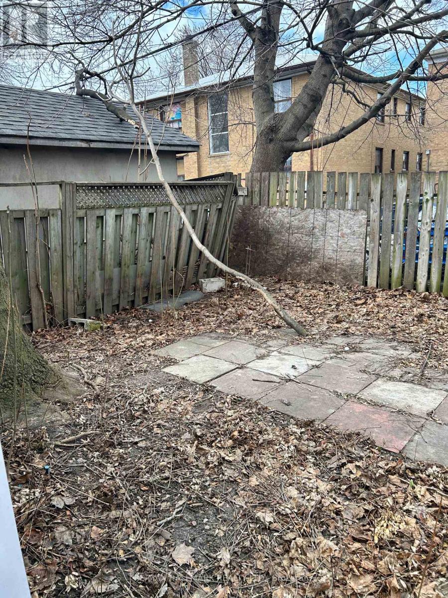76 Yarrow Rd Toronto, Ontario M6M 4E3
4 Bedroom
3 Bathroom
Forced Air
$858,000
Location! Opportunity To Invest Or Renovate. 3 Bedroom Detached 2-Storey Home. Steps Away From Keelesdale LRT Subway. Walking Distance To Parks, Schools, Public Transit & Shops. Currently 3 Separate Units. Shared Laundry In Basement. Garage & Private Drive.**** EXTRAS **** Property Being Sold ""As Is"" Condition. (id:46317)
Property Details
| MLS® Number | W8173882 |
| Property Type | Single Family |
| Community Name | Keelesdale-Eglinton West |
| Amenities Near By | Park, Place Of Worship, Public Transit, Schools |
| Parking Space Total | 3 |
Building
| Bathroom Total | 3 |
| Bedrooms Above Ground | 3 |
| Bedrooms Below Ground | 1 |
| Bedrooms Total | 4 |
| Basement Features | Separate Entrance |
| Basement Type | N/a |
| Construction Style Attachment | Detached |
| Exterior Finish | Stucco |
| Heating Fuel | Natural Gas |
| Heating Type | Forced Air |
| Stories Total | 2 |
| Type | House |
Parking
| Detached Garage |
Land
| Acreage | No |
| Land Amenities | Park, Place Of Worship, Public Transit, Schools |
| Size Irregular | 25.03 X 115.08 Ft |
| Size Total Text | 25.03 X 115.08 Ft |
Rooms
| Level | Type | Length | Width | Dimensions |
|---|---|---|---|---|
| Second Level | Kitchen | 2.57 m | 2.49 m | 2.57 m x 2.49 m |
| Second Level | Bedroom | 2.72 m | 2.49 m | 2.72 m x 2.49 m |
| Second Level | Bedroom 2 | 3.86 m | 2.77 m | 3.86 m x 2.77 m |
| Basement | Kitchen | 2.57 m | 2.49 m | 2.57 m x 2.49 m |
| Basement | Living Room | 6.78 m | 3.15 m | 6.78 m x 3.15 m |
| Main Level | Living Room | 3.43 m | 2.54 m | 3.43 m x 2.54 m |
| Main Level | Kitchen | 2.79 m | 2.72 m | 2.79 m x 2.72 m |
| Main Level | Primary Bedroom | Measurements not available |
https://www.realtor.ca/real-estate/26668819/76-yarrow-rd-toronto-keelesdale-eglinton-west

RE/MAX HALLMARK REALTY LTD.
170 Merton St
Toronto, Ontario M4S 1A1
170 Merton St
Toronto, Ontario M4S 1A1
(416) 486-5588
(416) 486-6988


RE/MAX HALLMARK REALTY LTD.
170 Merton St
Toronto, Ontario M4S 1A1
170 Merton St
Toronto, Ontario M4S 1A1
(416) 486-5588
(416) 486-6988
Interested?
Contact us for more information

