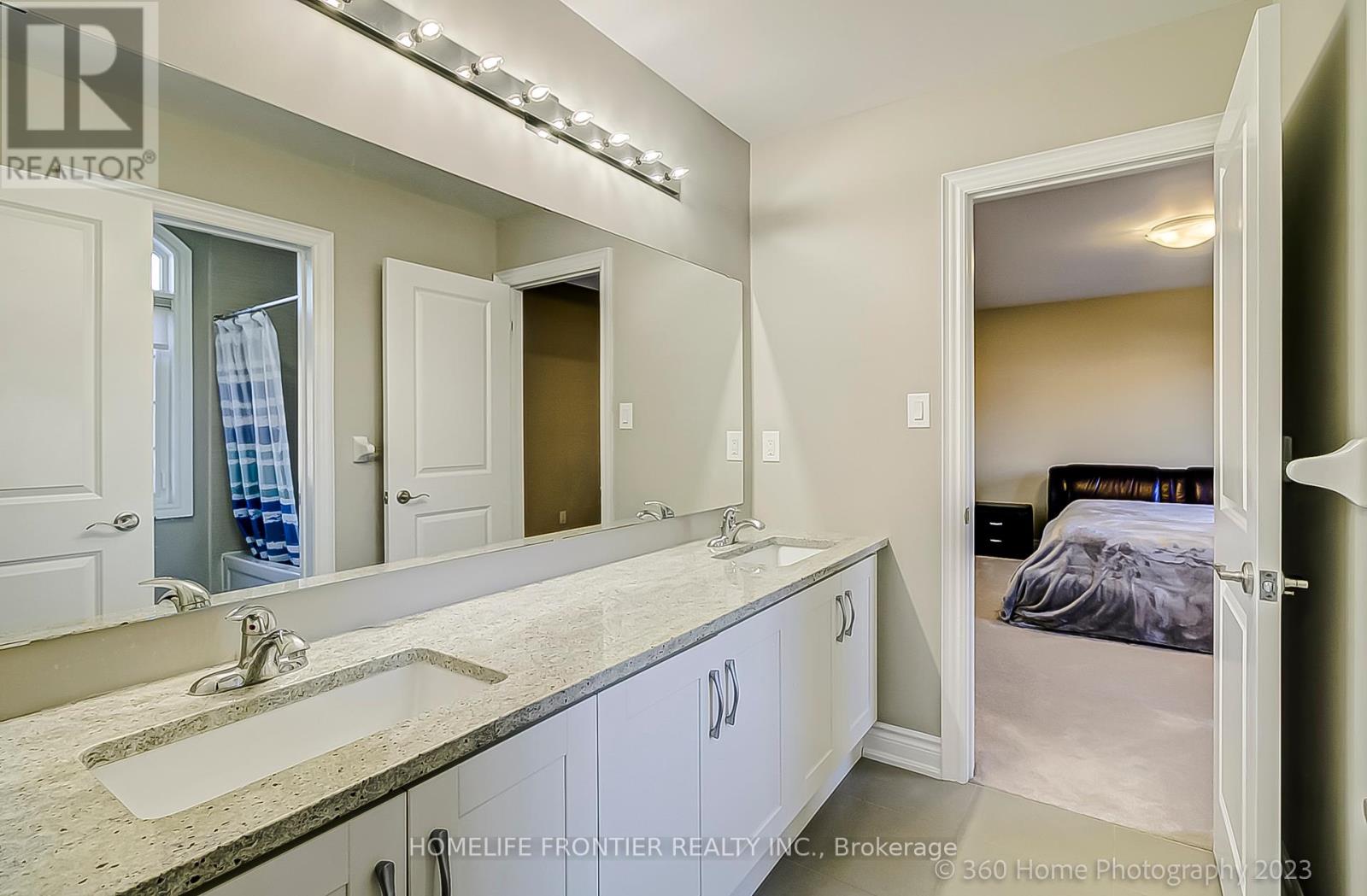76 Upper Post Rd Vaughan, Ontario L6A 4J8
$3,498,000
Welcome to 76 Upper Post Rd. Luxury Three Car Garage Ravine Home on a Premium lot. Just under 5000 sq/ft + approx. 2000 sq/ft of finished walk-out basement. Great floor plan with 5 Large Bedrooms, Sunfilled Gourmet Kitchen with highend top of the line appliances, Granite countertops, Large walk-in Pantry & Servery. Main Floor Office, LED Pot Lights, Crown Mouldings, Custom Blinds, Additional Air Conditioning / Heating System with individual room control. An Entertainment dream Professionally finished walk-out basement with gourmet Kitchen, Spa (Steam room, Dry Sauna, Indoor Hot Tub), Heated Floors and GYM. Additional Bedroom, Custom Built Marble/Onix Dining Table, Natural Stone Window frames, Custom Glass Doors. Large Walk-Out Glass Patio Door. Conveniently Located w/ Easy Access To Transit, Shopping & Parks. Original Owners.**** EXTRAS **** Gas Cook Top, Oven & Microwave, Large Fridge, Range Hood. B/I D/W. Washer, Dryer, All Existing Electric light fixtures, All window coverings. Basement: Large Fridge, Electric Cook Top, Oven & Microwave, B/I D/W, Wine Cooler, Range Hood (id:46317)
Property Details
| MLS® Number | N8035170 |
| Property Type | Single Family |
| Community Name | Patterson |
| Amenities Near By | Park, Public Transit |
| Features | Wooded Area, Ravine |
| Parking Space Total | 9 |
Building
| Bathroom Total | 6 |
| Bedrooms Above Ground | 5 |
| Bedrooms Below Ground | 1 |
| Bedrooms Total | 6 |
| Basement Development | Finished |
| Basement Features | Separate Entrance, Walk Out |
| Basement Type | N/a (finished) |
| Construction Style Attachment | Detached |
| Cooling Type | Central Air Conditioning |
| Exterior Finish | Brick |
| Fireplace Present | Yes |
| Heating Fuel | Natural Gas |
| Heating Type | Forced Air |
| Stories Total | 2 |
| Type | House |
Parking
| Garage |
Land
| Acreage | No |
| Land Amenities | Park, Public Transit |
| Size Irregular | 66.34 X 105.09 Ft ; 57.53 Ft(as Per Geowarehouse Report) |
| Size Total Text | 66.34 X 105.09 Ft ; 57.53 Ft(as Per Geowarehouse Report) |
| Surface Water | Lake/pond |
Rooms
| Level | Type | Length | Width | Dimensions |
|---|---|---|---|---|
| Second Level | Primary Bedroom | 6.11 m | 4.51 m | 6.11 m x 4.51 m |
| Second Level | Sitting Room | 6.95 m | 2.88 m | 6.95 m x 2.88 m |
| Second Level | Bedroom 2 | 4.65 m | 3.98 m | 4.65 m x 3.98 m |
| Second Level | Bedroom 3 | 4.47 m | 3.34 m | 4.47 m x 3.34 m |
| Second Level | Bedroom 4 | 4.9 m | 4.17 m | 4.9 m x 4.17 m |
| Second Level | Bedroom 5 | 4.85 m | 3.7 m | 4.85 m x 3.7 m |
| Main Level | Family Room | 6.74 m | 4.24 m | 6.74 m x 4.24 m |
| Main Level | Living Room | 4.29 m | 3.98 m | 4.29 m x 3.98 m |
| Main Level | Dining Room | 4.85 m | 4.24 m | 4.85 m x 4.24 m |
| Main Level | Kitchen | 4.67 m | 3.7 m | 4.67 m x 3.7 m |
| Main Level | Eating Area | 4.72 m | 4.38 m | 4.72 m x 4.38 m |
| Main Level | Office | 4.59 m | 3.14 m | 4.59 m x 3.14 m |
https://www.realtor.ca/real-estate/26467012/76-upper-post-rd-vaughan-patterson


7620 Yonge Street Unit 400
Thornhill, Ontario L4J 1V9
(416) 218-8800
(416) 218-8807
Interested?
Contact us for more information










































