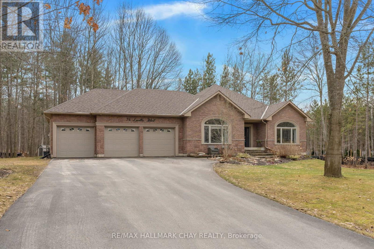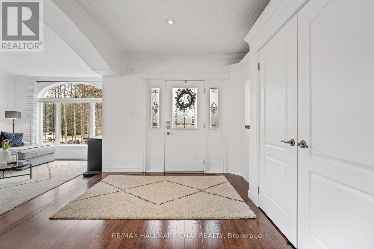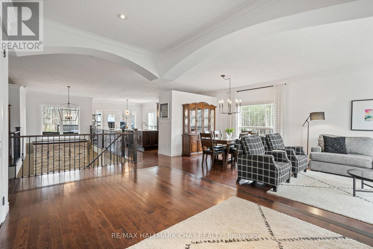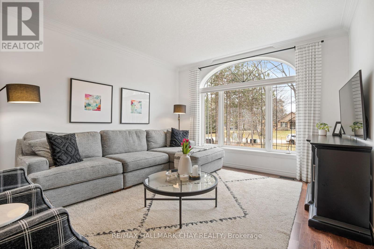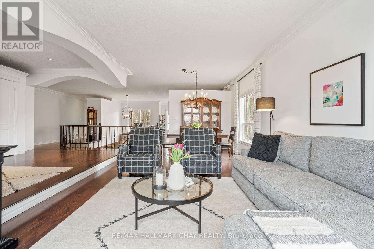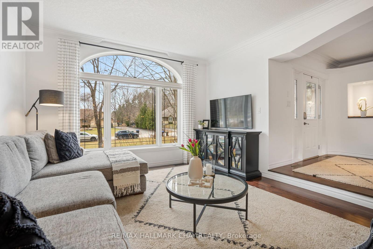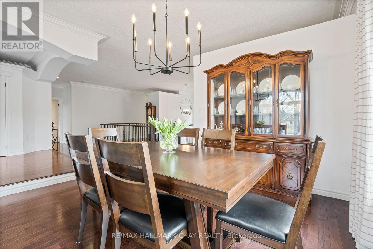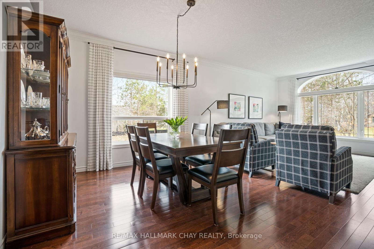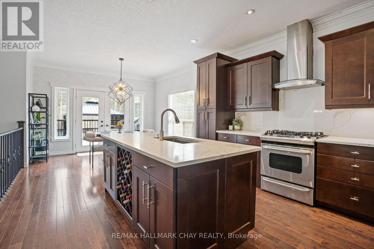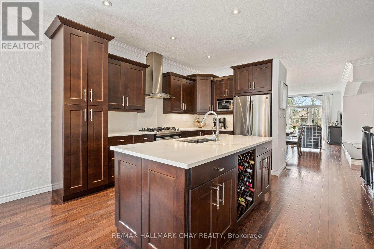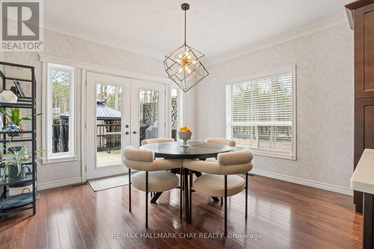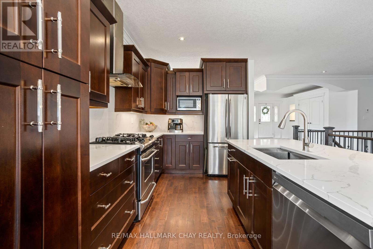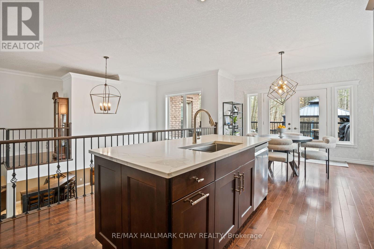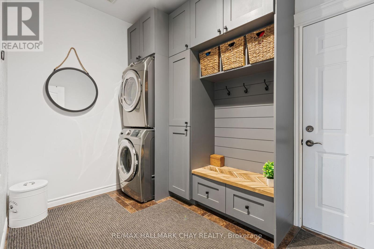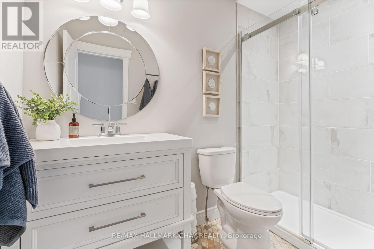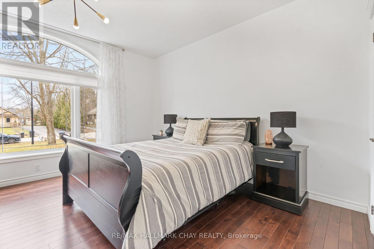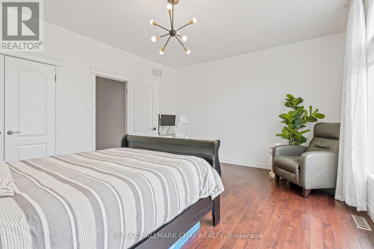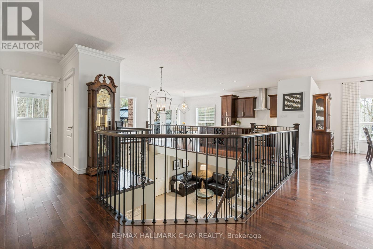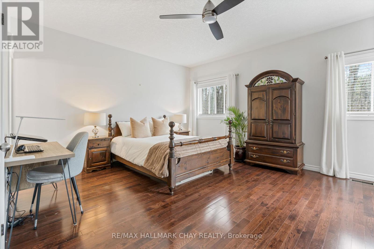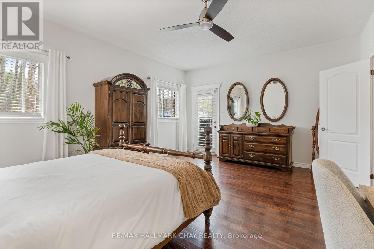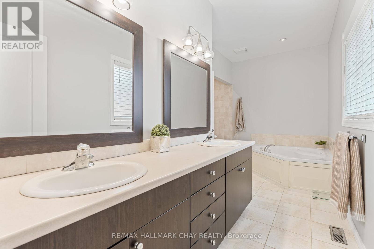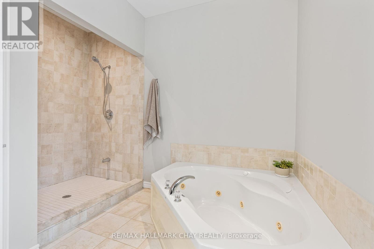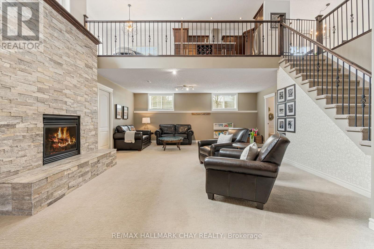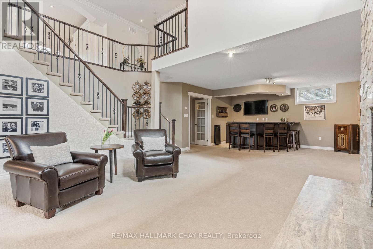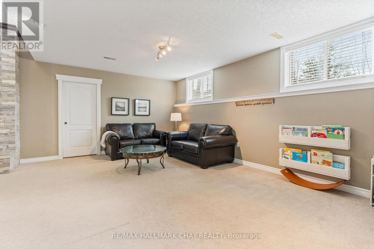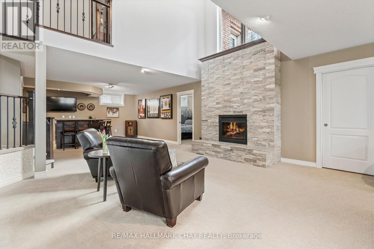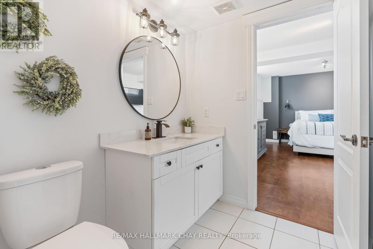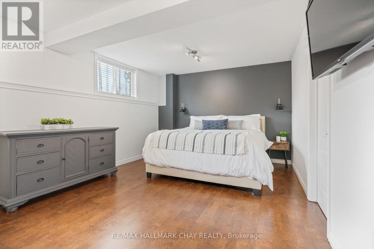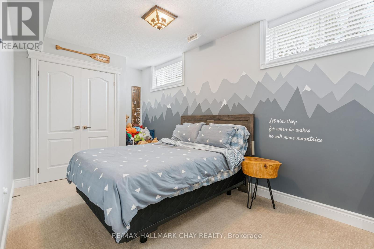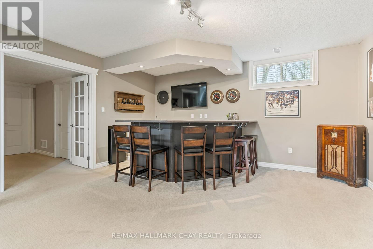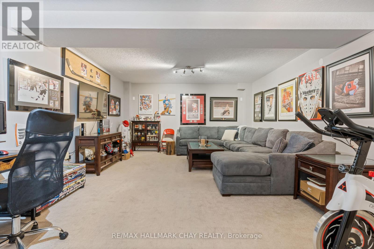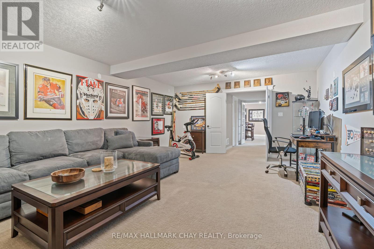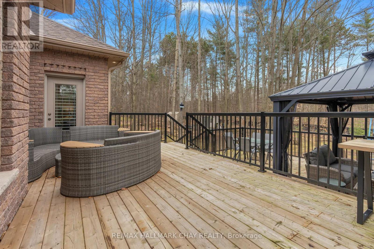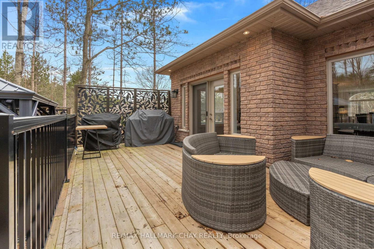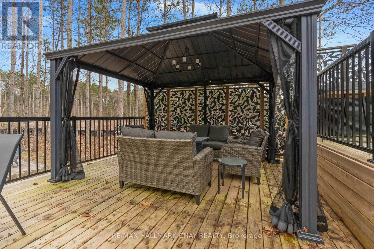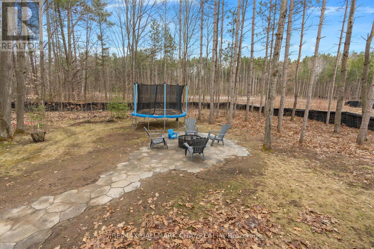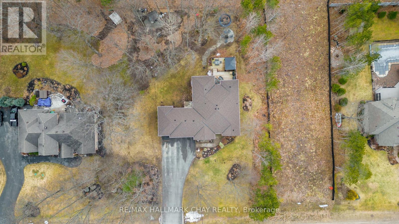76 Luella Blvd Springwater, Ontario L9X 0C3
$1,550,000
Welcome to This stunning home perfect for families & professionals looking for space, style, & touch of elegance. Enjoy an open-concept living area with big windows that flood the space with natural light. The heart of the home is the kitchen, w/ its quartz countertops, big island with wine rack, & a cozy spot for meals. Off the kitchen is the large living room & dining room creating an inviting atmosphere perfect for entertaining or quiet family evenings. Adjacent to the main living space, the home offers a mud room/laundry with garage entry. A modern bathroom & spacious bedroom are just around the corner, ensuring comfort at every turn.The master suite is a dream, with direct deck access, a walk-in closet & an ensuite featuring a vast shower & a jet tub begging for bubble baths.Downstairs, discover a basement w/ a cozy family room w/ a fireplace that keeps connections open to upstairs, a TV room ready to be your personal cinema, extra bedrooms for guests, and plenty of storage.**** EXTRAS **** And the outdoor space? Over half an acre of green, ready for your dream pool, complete with an underground sprinkler system and a path winding to a fire pit for those starlit gatherings. (id:46317)
Property Details
| MLS® Number | S8135040 |
| Property Type | Single Family |
| Community Name | Anten Mills |
| Amenities Near By | Park |
| Community Features | School Bus |
| Features | Wooded Area, Conservation/green Belt |
| Parking Space Total | 15 |
Building
| Bathroom Total | 3 |
| Bedrooms Above Ground | 2 |
| Bedrooms Below Ground | 2 |
| Bedrooms Total | 4 |
| Architectural Style | Bungalow |
| Basement Development | Finished |
| Basement Type | Full (finished) |
| Construction Style Attachment | Detached |
| Cooling Type | Central Air Conditioning |
| Exterior Finish | Brick |
| Fireplace Present | Yes |
| Heating Fuel | Natural Gas |
| Heating Type | Forced Air |
| Stories Total | 1 |
| Type | House |
Parking
| Attached Garage |
Land
| Acreage | No |
| Land Amenities | Park |
| Sewer | Septic System |
| Size Irregular | 141 X 204 Ft ; Irregular |
| Size Total Text | 141 X 204 Ft ; Irregular|1/2 - 1.99 Acres |
Rooms
| Level | Type | Length | Width | Dimensions |
|---|---|---|---|---|
| Basement | Family Room | 6.15 m | 12.19 m | 6.15 m x 12.19 m |
| Basement | Recreational, Games Room | 12.19 m | 12.19 m x Measurements not available | |
| Basement | Bedroom 3 | 5.28 m | 3.66 m | 5.28 m x 3.66 m |
| Basement | Bedroom 4 | 2.54 m | 5.18 m | 2.54 m x 5.18 m |
| Main Level | Foyer | 4.19 m | 3.48 m | 4.19 m x 3.48 m |
| Main Level | Living Room | 4.22 m | 3.89 m | 4.22 m x 3.89 m |
| Main Level | Dining Room | 3.4 m | 3.89 m | 3.4 m x 3.89 m |
| Main Level | Kitchen | 4.04 m | 3.96 m | 4.04 m x 3.96 m |
| Main Level | Eating Area | 3.38 m | 3.96 m | 3.38 m x 3.96 m |
| Main Level | Laundry Room | 3.28 m | 2.18 m | 3.28 m x 2.18 m |
| Main Level | Bedroom | 4.14 m | 4.93 m | 4.14 m x 4.93 m |
| Main Level | Primary Bedroom | 4.29 m | 5.41 m | 4.29 m x 5.41 m |
https://www.realtor.ca/real-estate/26611972/76-luella-blvd-springwater-anten-mills
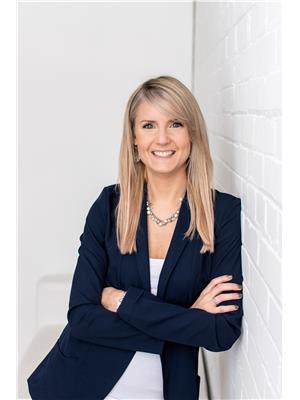

152 Bayfield Street, 100078 & 100431
Barrie, Ontario L4M 3B5
(705) 722-7100
(705) 722-5246
www.remaxchay.com/
Salesperson
(705) 722-7100

152 Bayfield Street, 100078 & 100431
Barrie, Ontario L4M 3B5
(705) 722-7100
(705) 722-5246
www.remaxchay.com/
Interested?
Contact us for more information

