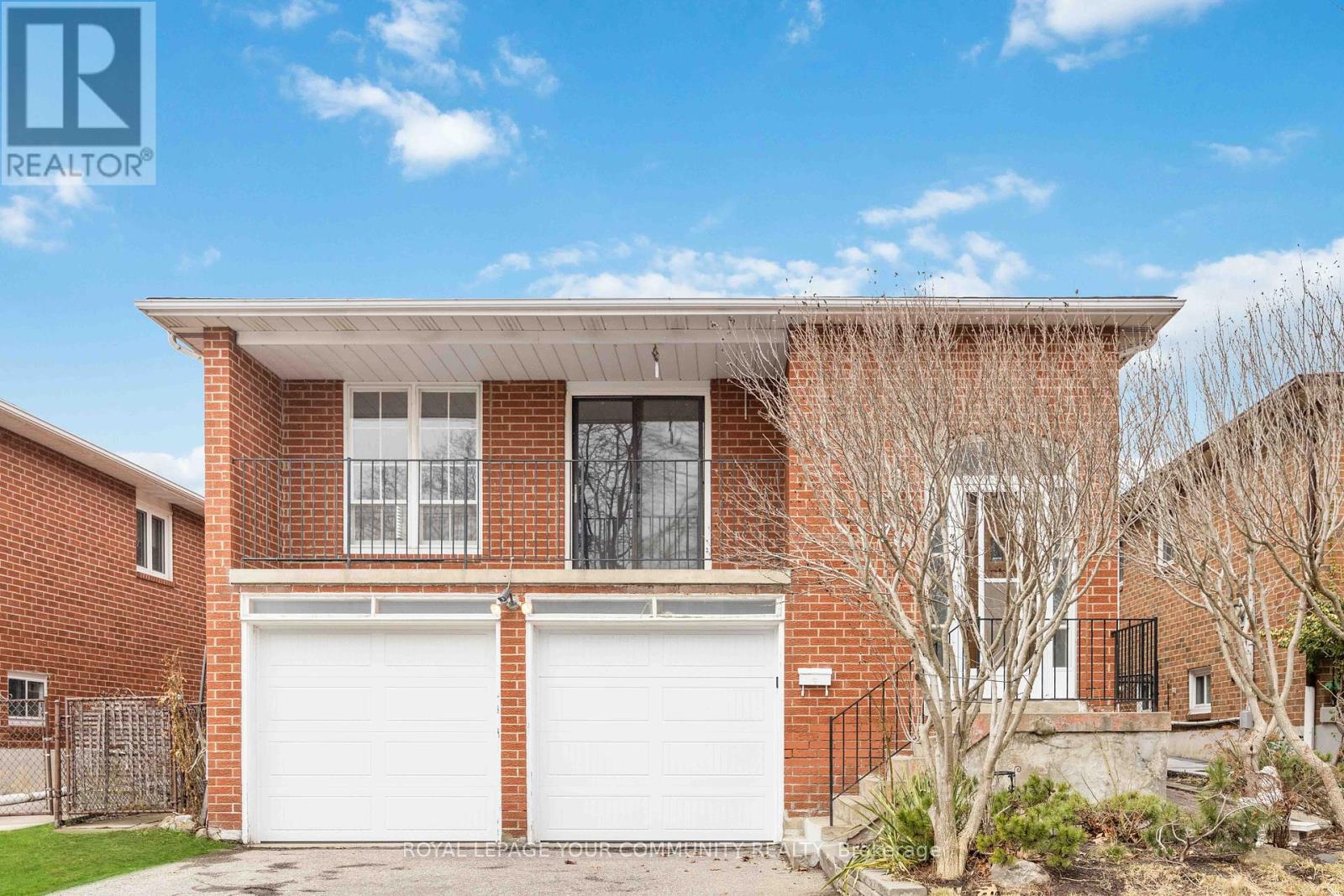76 Cherry Hills Rd Vaughan, Ontario L4K 1M4
$1,479,000
Introducing 76 Cherry Hills Rd, a Luminous 5-level back split boasting a versatile layout ideal for both large extended family or savvy investors. This meticulously maintained home features a separate garage entrance alongside a convenient side entrance, presenting excellent rental potential. Nestled in a tranquil neighbourhood, enjoy proximity to great schools, Fantastic Amenities, Promenade Mall, public transit, and seamless access to highways 407 & 400. Spacious open-concept living and dining areas, adorned with hardwood floors & warmed by two charming fireplaces on the middle and lower levels. With over 2500 sqft of living space,this home exudes comfort & functionality. Seize the opportunity to own this cherished property, lovingly preserved by its original owners.**** EXTRAS **** Freshly Painted T/O, Kitchen Cabinets (2024), Windows (2024), Roof (2019), New Floors On Lower Level (2024), New Toilets, New Sliding Door, New Garage Doors + Openers, New Light Fixtures. (id:46317)
Property Details
| MLS® Number | N8134492 |
| Property Type | Single Family |
| Community Name | Glen Shields |
| Amenities Near By | Hospital, Park, Place Of Worship, Public Transit, Schools |
| Parking Space Total | 4 |
Building
| Bathroom Total | 3 |
| Bedrooms Above Ground | 4 |
| Bedrooms Total | 4 |
| Basement Development | Finished |
| Basement Features | Separate Entrance |
| Basement Type | N/a (finished) |
| Construction Style Attachment | Detached |
| Construction Style Split Level | Backsplit |
| Cooling Type | Central Air Conditioning |
| Exterior Finish | Brick |
| Fireplace Present | Yes |
| Heating Fuel | Natural Gas |
| Heating Type | Forced Air |
| Type | House |
Parking
| Garage |
Land
| Acreage | No |
| Land Amenities | Hospital, Park, Place Of Worship, Public Transit, Schools |
| Size Irregular | 40 X 100 Ft |
| Size Total Text | 40 X 100 Ft |
Rooms
| Level | Type | Length | Width | Dimensions |
|---|---|---|---|---|
| Second Level | Kitchen | 4.82 m | 3.14 m | 4.82 m x 3.14 m |
| Second Level | Dining Room | 2.95 m | 2.96 m | 2.95 m x 2.96 m |
| Second Level | Living Room | 3.65 m | 5.09 m | 3.65 m x 5.09 m |
| Third Level | Primary Bedroom | 3.35 m | 4.07 m | 3.35 m x 4.07 m |
| Third Level | Bedroom 2 | 2.75 m | 3.52 m | 2.75 m x 3.52 m |
| Third Level | Bedroom 3 | 3.68 m | 2.8 m | 3.68 m x 2.8 m |
| Lower Level | Family Room | 3.32 m | 7.37 m | 3.32 m x 7.37 m |
| Main Level | Utility Room | 3.25 m | 1.92 m | 3.25 m x 1.92 m |
| Main Level | Kitchen | 5.56 m | 1.9 m | 5.56 m x 1.9 m |
| Ground Level | Bedroom 4 | 3.8 m | 2.96 m | 3.8 m x 2.96 m |
| Ground Level | Living Room | 3.51 m | 7.95 m | 3.51 m x 7.95 m |
Utilities
| Sewer | Available |
| Natural Gas | Available |
| Electricity | Available |
| Cable | Available |
https://www.realtor.ca/real-estate/26611061/76-cherry-hills-rd-vaughan-glen-shields


9411 Jane Street
Vaughan, Ontario L6A 4J3
(905) 832-6656
(905) 832-6918
www.yourcommunityrealty.com/
Interested?
Contact us for more information










































