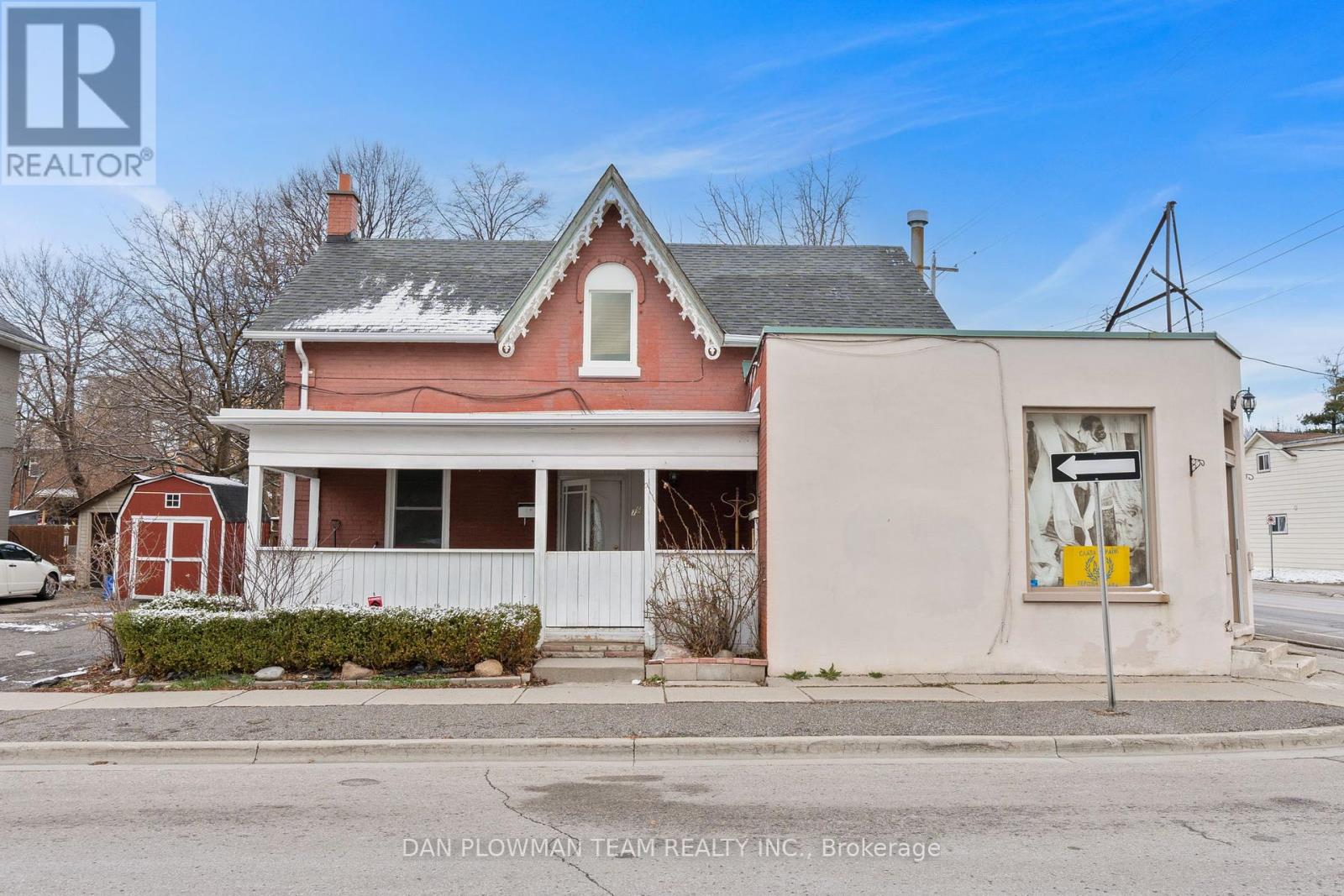76 Brock St E Oshawa, Ontario L1G 1R9
$650,000
Attention Investors & Developers, Don't Miss Out On This Opportunity! Mixed Use Property With Large, Completely Updated 3 Bedroom Home. Main Floor Consists Of Large Living Room, Dining, Family & Kitchen W/ Walkout To Fully Fenced Backyard. Upstairs Are 3 Generous Sized Bedrooms & A 4pc Washroom. This Property Has 2 Commercial Units Attached To The Home For A Total Of Approx. 1000 sq. ft. Of Additional Rentable Space. Each Commercial Unit Has Its Own 2pc Washroom. The House & Both Commercial Units Have Their Own Hydro Meter. This Property Is Fully Tenanted & Generates $2750/M Plus Utilities W/ Current Rents. All Tenants Are Month To Month. Zoning On This Property Is R5-A/CC-B Which Has A Wide Variety Of Potential Uses. Ranging From Single Family To Six Plex & Convenience Store. Please Note: This Is A Mixed Use Commercial & Residential Property. This Property Does Not Qualify For A Residential Mortgage, Buyer Will Need A Commercial Mortgage.**** EXTRAS **** Photos Of House Are From Before Tenants Moved In. No Photos Available For Inside One Of The Commercial Units. (id:46317)
Property Details
| MLS® Number | E8158518 |
| Property Type | Single Family |
| Community Name | O'Neill |
| Parking Space Total | 6 |
Building
| Bathroom Total | 3 |
| Bedrooms Above Ground | 3 |
| Bedrooms Total | 3 |
| Basement Development | Unfinished |
| Basement Type | N/a (unfinished) |
| Construction Style Attachment | Detached |
| Cooling Type | Central Air Conditioning |
| Exterior Finish | Brick |
| Heating Fuel | Natural Gas |
| Heating Type | Forced Air |
| Stories Total | 2 |
| Type | House |
Land
| Acreage | No |
| Size Irregular | 66.58 X 78 Ft |
| Size Total Text | 66.58 X 78 Ft |
Rooms
| Level | Type | Length | Width | Dimensions |
|---|---|---|---|---|
| Second Level | Bedroom | 3.59 m | 5.29 m | 3.59 m x 5.29 m |
| Second Level | Bedroom | 3.41 m | 3.3 m | 3.41 m x 3.3 m |
| Second Level | Bedroom | 3.17 m | 2.71 m | 3.17 m x 2.71 m |
| Main Level | Living Room | 3.67 m | 3.09 m | 3.67 m x 3.09 m |
| Main Level | Dining Room | 4.67 m | 2.99 m | 4.67 m x 2.99 m |
| Main Level | Family Room | 4.95 m | 3.85 m | 4.95 m x 3.85 m |
| Main Level | Kitchen | 3.98 m | 3.95 m | 3.98 m x 3.95 m |
| Main Level | Other | 4.23 m | 5.5 m | 4.23 m x 5.5 m |
| Main Level | Other | Measurements not available |
https://www.realtor.ca/real-estate/26646124/76-brock-st-e-oshawa-oneill
Salesperson
(905) 668-1511
https://www.danplowman.com/?reweb
https://www.facebook.com/DanPlowmanTeam/
https://twitter.com/danplowmanteam
https://www.linkedin.com/in/dan-plowman/
800 King St West
Oshawa, Ontario L1J 2L5
(905) 668-1511
(905) 240-4037
Interested?
Contact us for more information



























