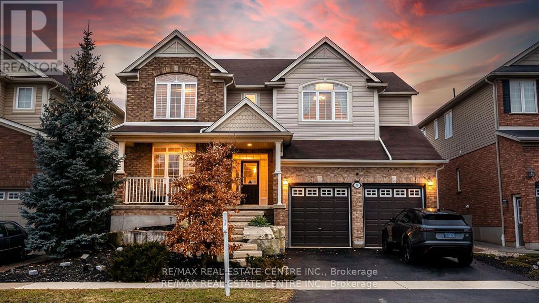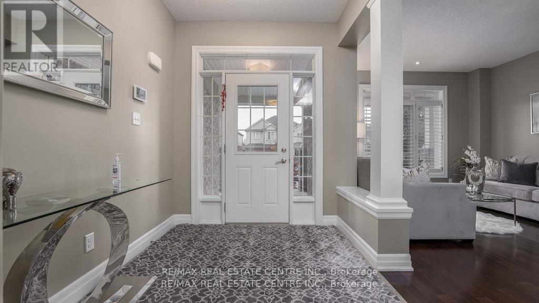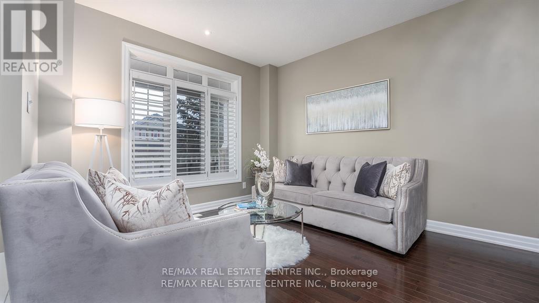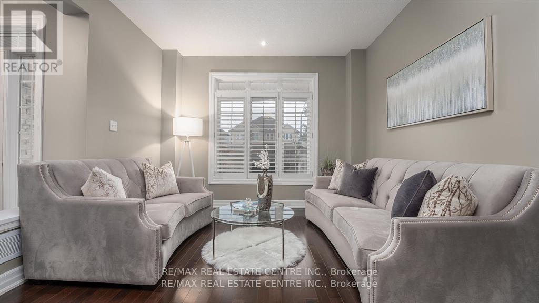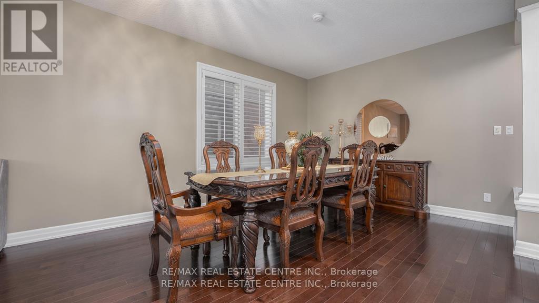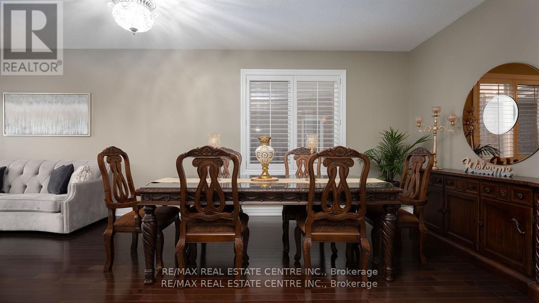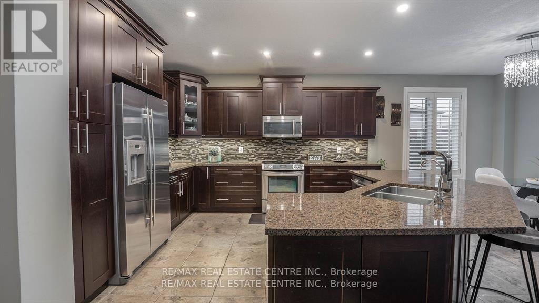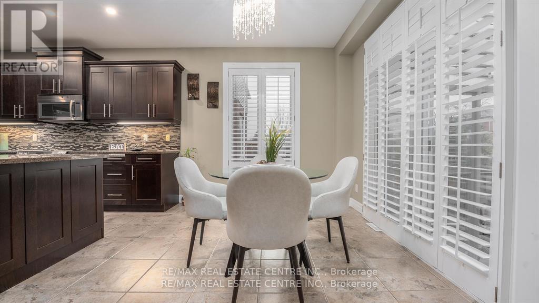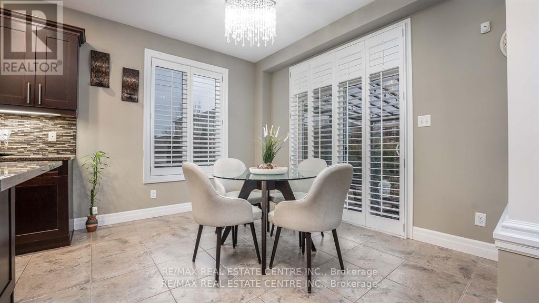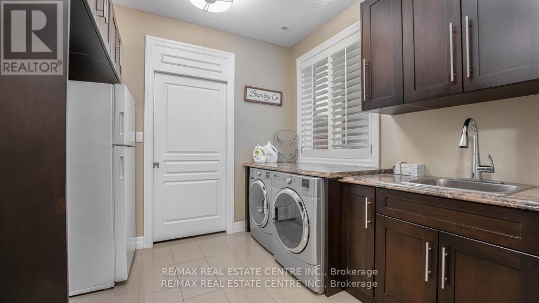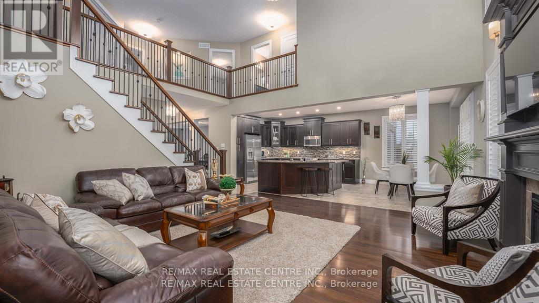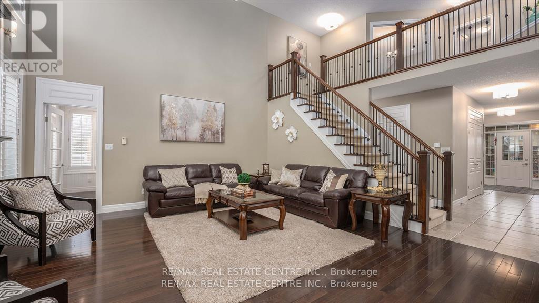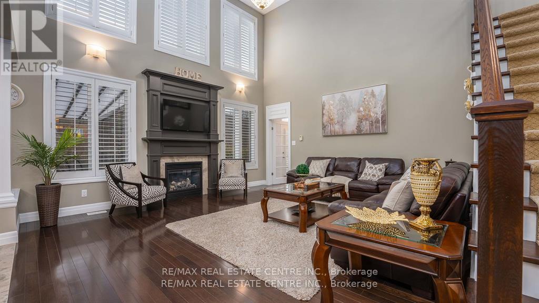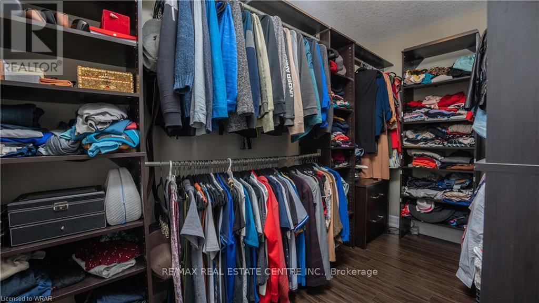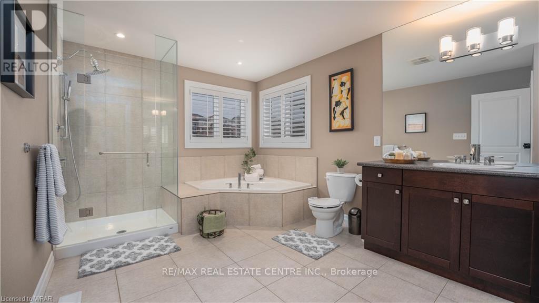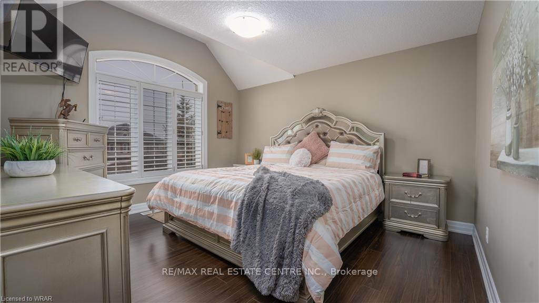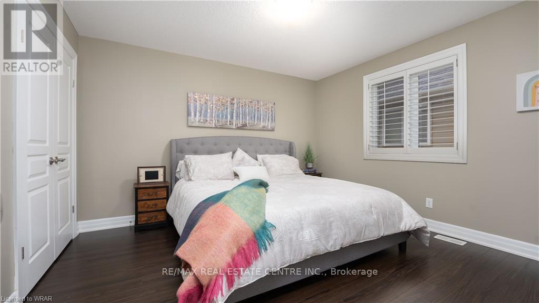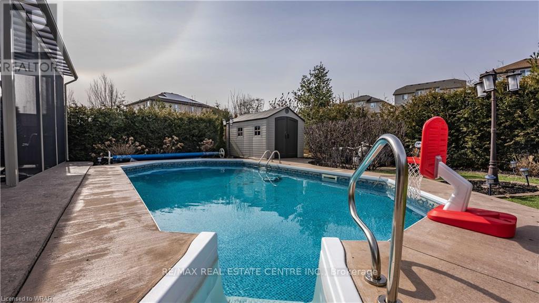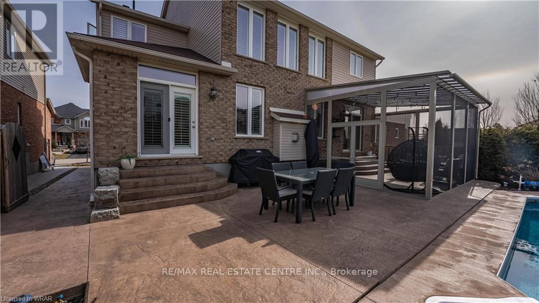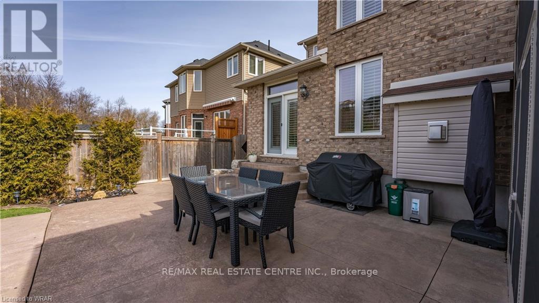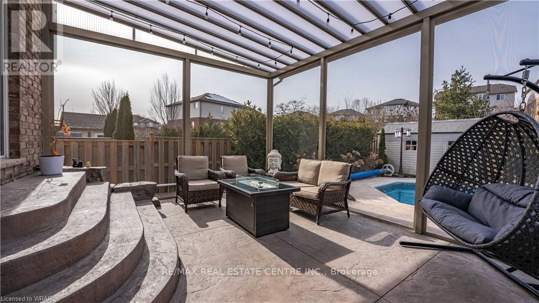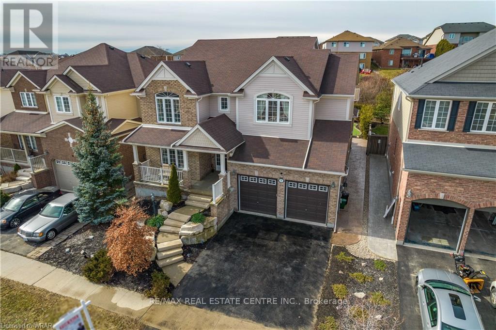76 Blossomfield Cres Cambridge, Ontario N1S 0A5
5 Bedroom
4 Bathroom
Fireplace
Inground Pool
Central Air Conditioning
Forced Air
$1,499,000
Welcome To 76 Blossomfield, Formerly Builders Model Home. This Immaculate West Galt Situated On 51 Ft Lot Boasts Almost 5000 Sq Ft Of Living Space Is Loaded With Its Kind Of Upgrades.The Open Concept Main Floor Has 9 Ft Ceiling, Hardwood, Porcelain Tiles, Surround Sound System, Open To Above Great Room With Gas Fireplace, Surrounded With Big Windows, Formal Dining/Living Room Combo. The Gourmet Kitchen Has Upgraded Cabinetry, Granite Counters, Undercabinet Lighting, High End Ss Appliances, A Sit Up Island And Much More. The Dinette Has Sliders To The Oasis B/Yard. (id:46317)
Property Details
| MLS® Number | X8117176 |
| Property Type | Single Family |
| Amenities Near By | Park, Schools |
| Parking Space Total | 4 |
| Pool Type | Inground Pool |
Building
| Bathroom Total | 4 |
| Bedrooms Above Ground | 5 |
| Bedrooms Total | 5 |
| Basement Development | Finished |
| Basement Type | N/a (finished) |
| Construction Style Attachment | Detached |
| Cooling Type | Central Air Conditioning |
| Fireplace Present | Yes |
| Heating Fuel | Natural Gas |
| Heating Type | Forced Air |
| Stories Total | 2 |
| Type | House |
Parking
| Attached Garage |
Land
| Acreage | No |
| Land Amenities | Park, Schools |
| Size Irregular | 51.28 X 122.77 Ft ; 51.18/ 122.77 |
| Size Total Text | 51.28 X 122.77 Ft ; 51.18/ 122.77 |
Rooms
| Level | Type | Length | Width | Dimensions |
|---|---|---|---|---|
| Second Level | Bedroom | 14 m | 20.3 m | 14 m x 20.3 m |
| Second Level | Bedroom 2 | 10 m | 15.9 m | 10 m x 15.9 m |
| Second Level | Bedroom 3 | 12.1 m | 13.1 m | 12.1 m x 13.1 m |
| Second Level | Bedroom 4 | 12.8 m | 12 m | 12.8 m x 12 m |
| Basement | Bedroom 5 | 1 m | 1 m x Measurements not available | |
| Main Level | Living Room | 11.5 m | 25.3 m | 11.5 m x 25.3 m |
| Main Level | Family Room | 17.1 m | 16.8 m | 17.1 m x 16.8 m |
| Main Level | Kitchen | 11.1 m | 12.7 m | 11.1 m x 12.7 m |
| Main Level | Dining Room | 11.1 m | 10.5 m | 11.1 m x 10.5 m |
| Main Level | Bathroom | 7.3 m | 3.3 m | 7.3 m x 3.3 m |
| Main Level | Laundry Room | 9.6 m | 9 m | 9.6 m x 9 m |
| Main Level | Office | 9.5 m | 11.1 m | 9.5 m x 11.1 m |
Utilities
| Sewer | Installed |
| Natural Gas | Installed |
| Electricity | Installed |
| Cable | Installed |
https://www.realtor.ca/real-estate/26586784/76-blossomfield-cres-cambridge
RANDEEP NAGRA
Salesperson
(519) 623-6200
Salesperson
(519) 623-6200

RE/MAX REAL ESTATE CENTRE INC.
766 Old Hespeler Road #b
Cambridge, Ontario N3H 5L8
766 Old Hespeler Road #b
Cambridge, Ontario N3H 5L8
(519) 623-6200
(519) 623-8605
Interested?
Contact us for more information

