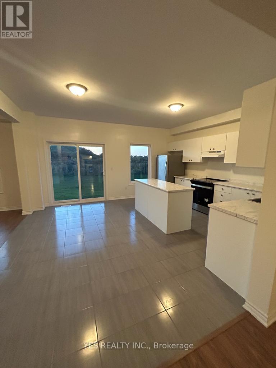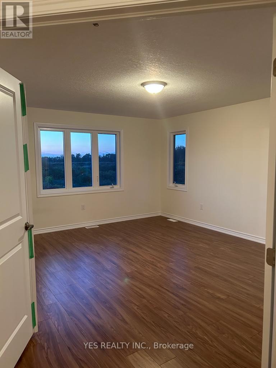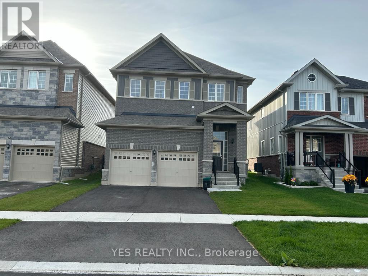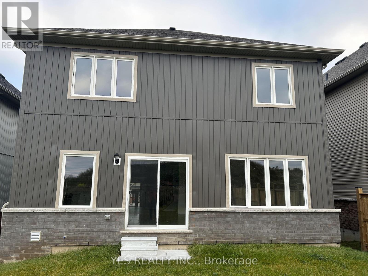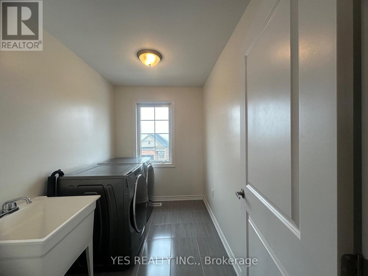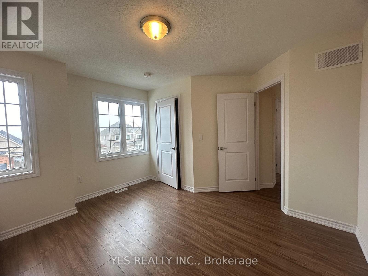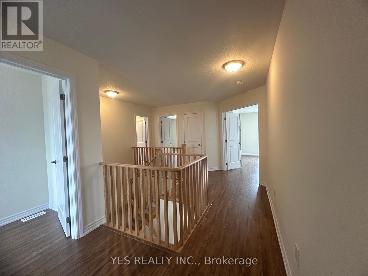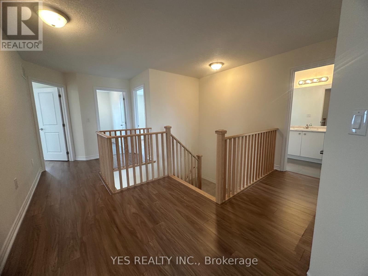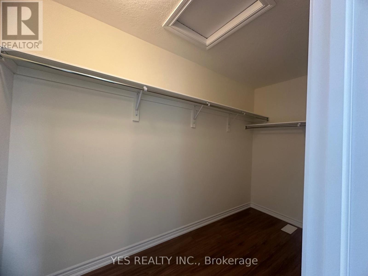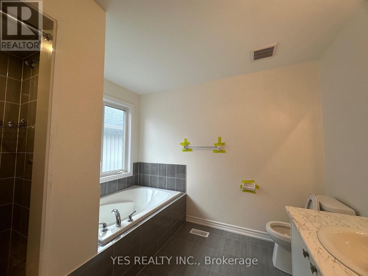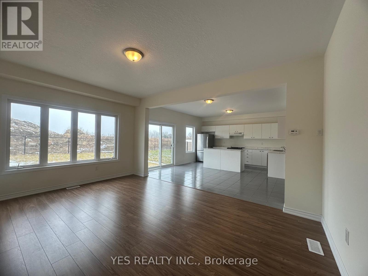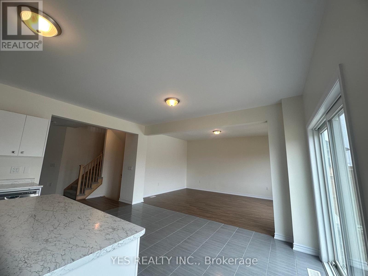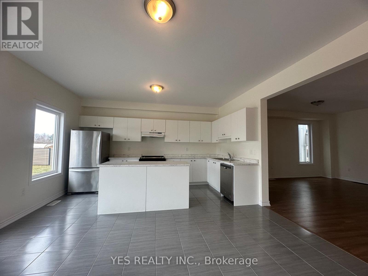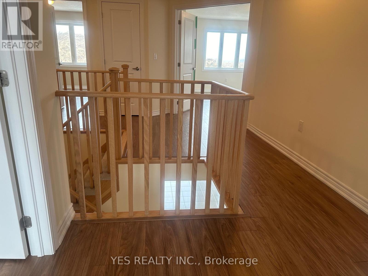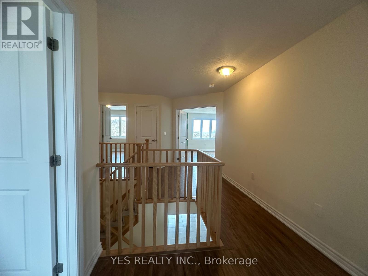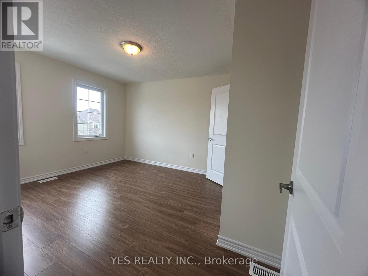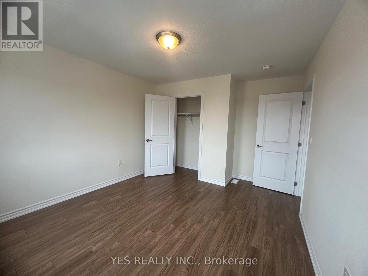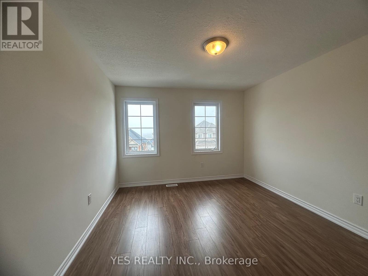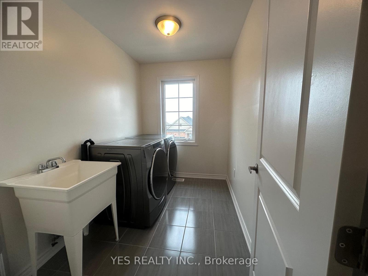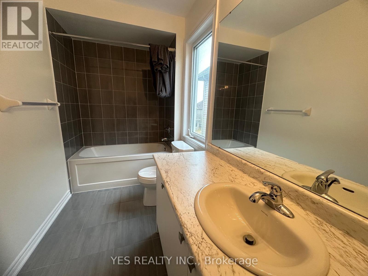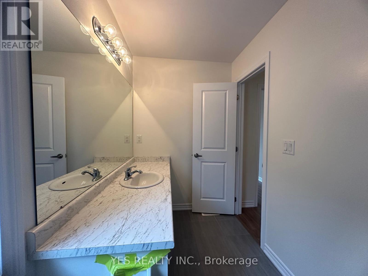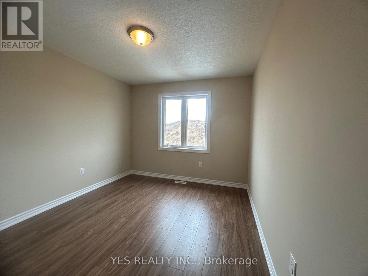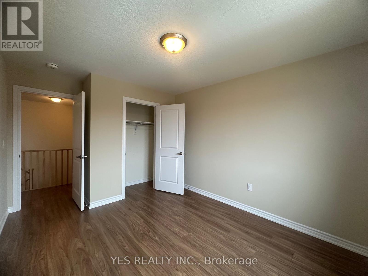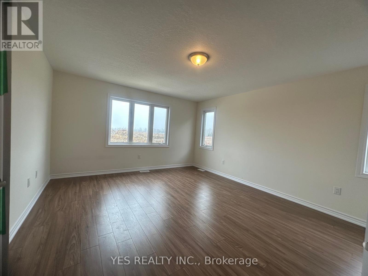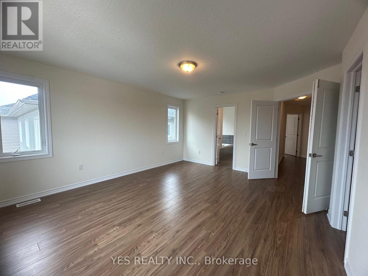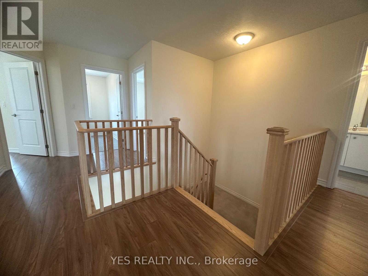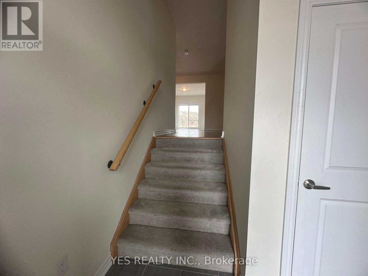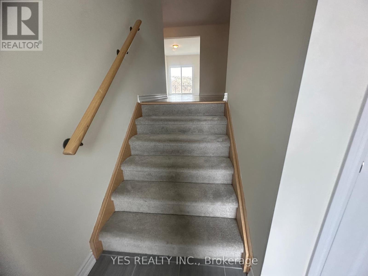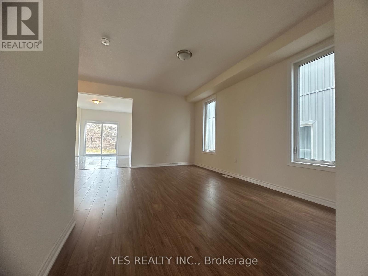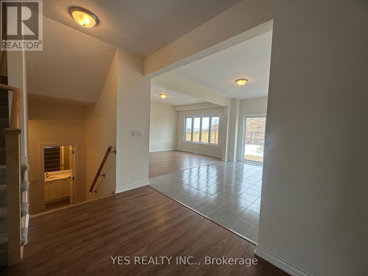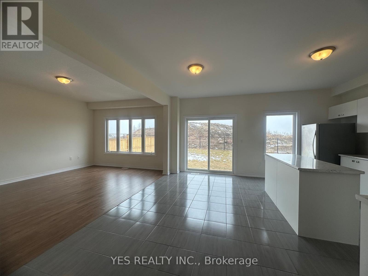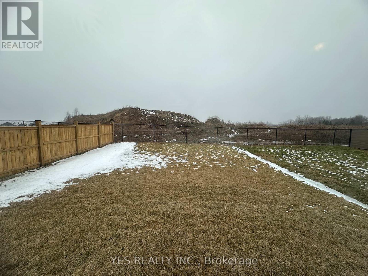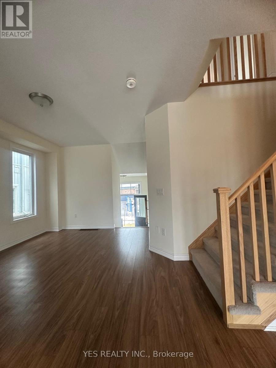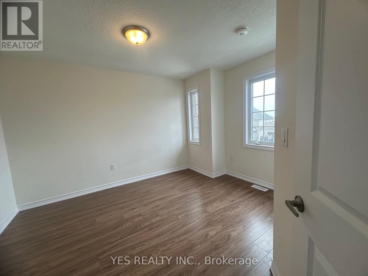76 Atlantis Dr Orillia, Ontario L3V 7Y4
4 Bedroom
3 Bathroom
Central Air Conditioning
Forced Air
$3,250 Monthly
Welcome to this exquisite 2-year-old detached home in West Ridge Place, Orillia, part of the Professor's Walk development by Democrat Homes. Conveniently located off Hwy 11, a short walk to Lakehead University and essential amenities like Costco and Walmart. Boasting an elegant exterior, this home features 4 bedrooms, including a master with a 5-piece ensuite, an open-concept kitchen, and family-friendly spaces. Enjoy stunning sunsets and the potential for rental income in this sought-after location. (id:46317)
Property Details
| MLS® Number | S8108390 |
| Property Type | Single Family |
| Community Name | Orillia |
| Parking Space Total | 6 |
Building
| Bathroom Total | 3 |
| Bedrooms Above Ground | 4 |
| Bedrooms Total | 4 |
| Basement Development | Unfinished |
| Basement Type | N/a (unfinished) |
| Construction Style Attachment | Detached |
| Cooling Type | Central Air Conditioning |
| Exterior Finish | Brick, Vinyl Siding |
| Heating Fuel | Natural Gas |
| Heating Type | Forced Air |
| Stories Total | 2 |
| Type | House |
Parking
| Attached Garage |
Land
| Acreage | No |
Rooms
| Level | Type | Length | Width | Dimensions |
|---|---|---|---|---|
| Second Level | Primary Bedroom | 4.06 m | 5.02 m | 4.06 m x 5.02 m |
| Second Level | Bedroom 2 | 2.97 m | 3.39 m | 2.97 m x 3.39 m |
| Second Level | Bedroom 3 | 3.67 m | 3.02 m | 3.67 m x 3.02 m |
| Second Level | Bedroom 4 | 3.27 m | 4.24 m | 3.27 m x 4.24 m |
| Second Level | Bathroom | Measurements not available | ||
| Second Level | Laundry Room | Measurements not available | ||
| Second Level | Bathroom | Measurements not available | ||
| Ground Level | Family Room | 5.06 m | 3.06 m | 5.06 m x 3.06 m |
| Ground Level | Kitchen | 2.4 m | 4.54 m | 2.4 m x 4.54 m |
| Ground Level | Bathroom | Measurements not available | ||
| Ground Level | Dining Room | 2.9 m | 4.54 m | 2.9 m x 4.54 m |
| Ground Level | Living Room | 5.05 m | 3.33 m | 5.05 m x 3.33 m |
https://www.realtor.ca/real-estate/26574296/76-atlantis-dr-orillia-orillia

GARY BHUTTA
Broker of Record
(905) 458-9200
www.yesrealty.ca
https://www.facebook.com/YesRealtyInc/
https://twitter.com/garybhutta
https://www.linkedin.com/in/yesrealty/
Broker of Record
(905) 458-9200
www.yesrealty.ca
https://www.facebook.com/YesRealtyInc/
https://twitter.com/garybhutta
https://www.linkedin.com/in/yesrealty/
Interested?
Contact us for more information


