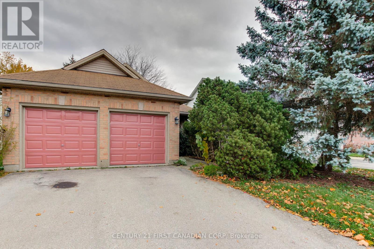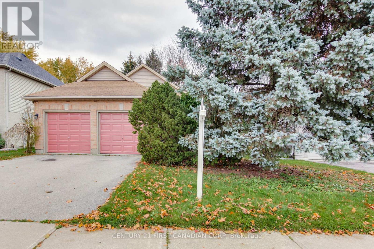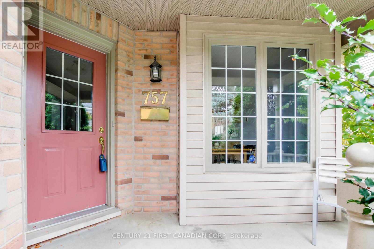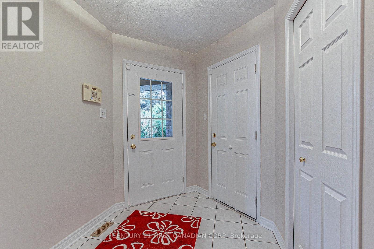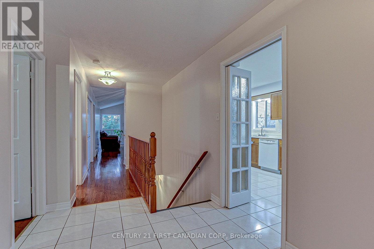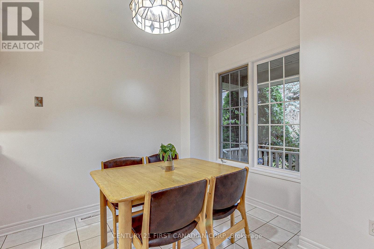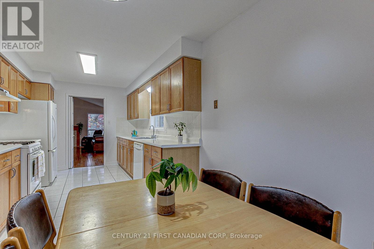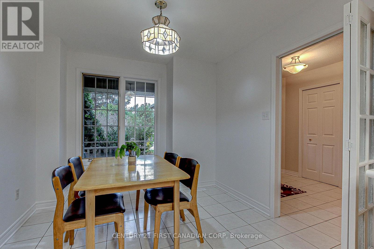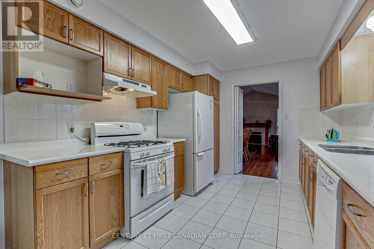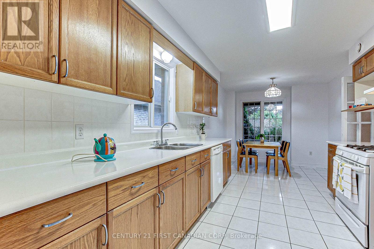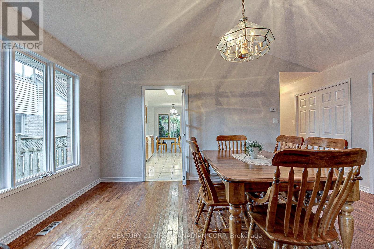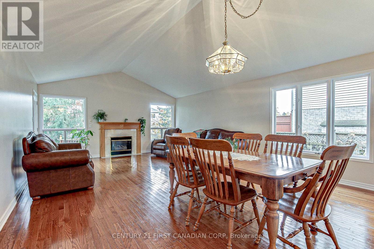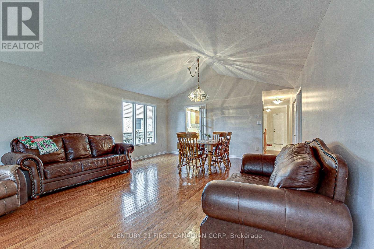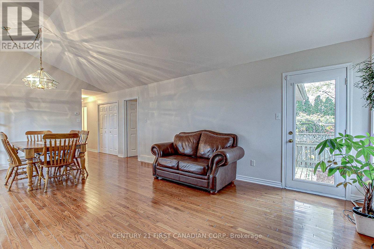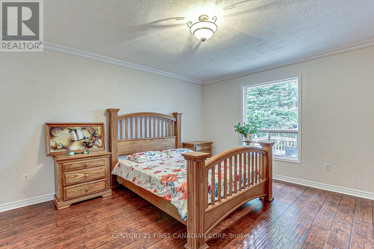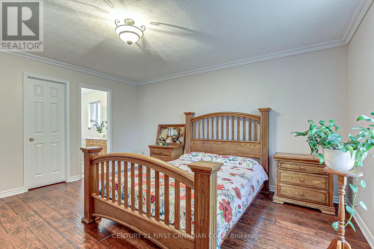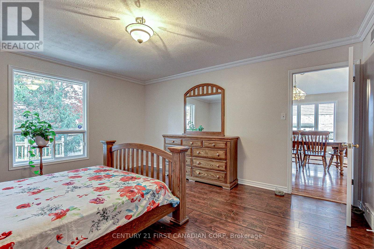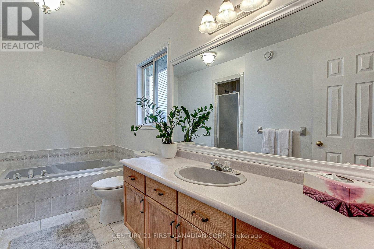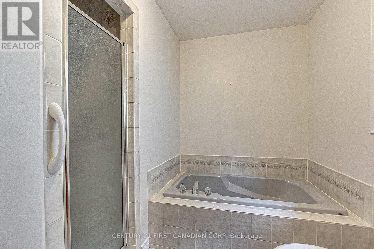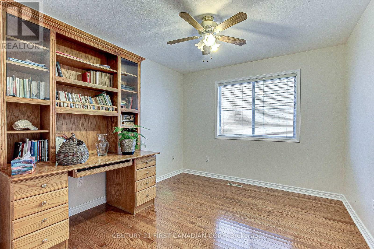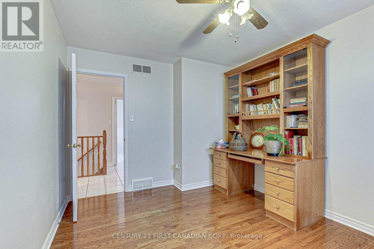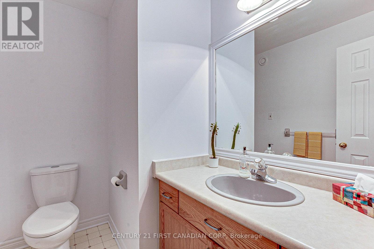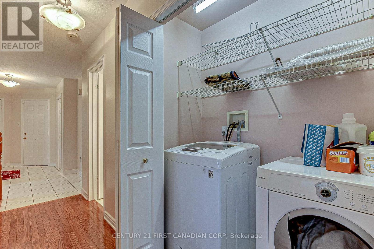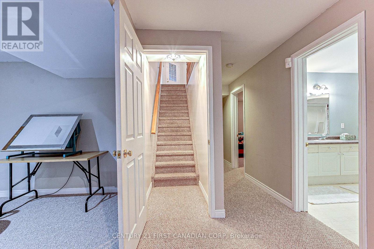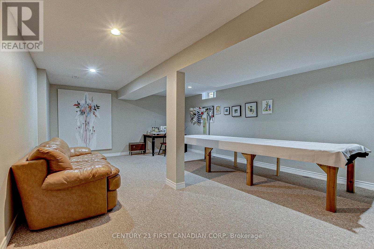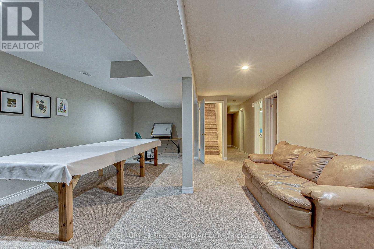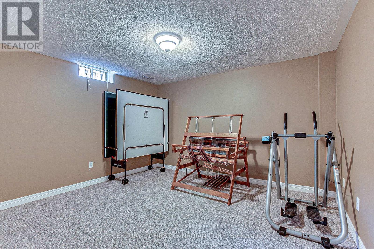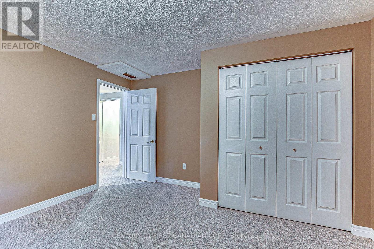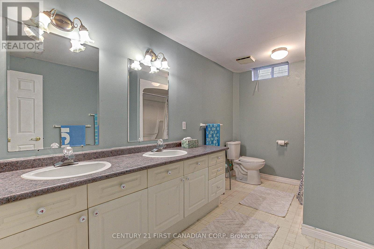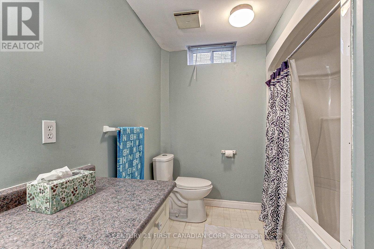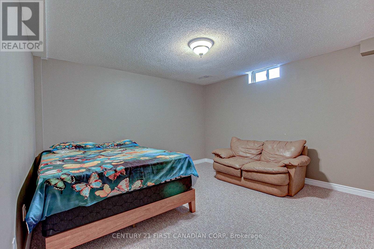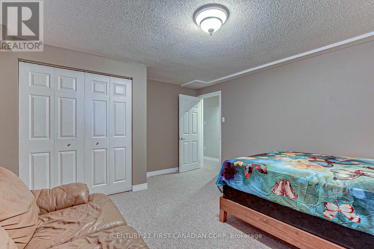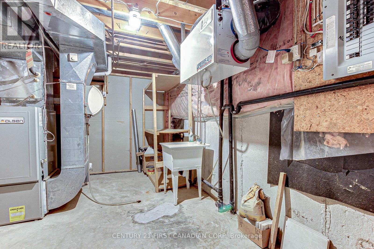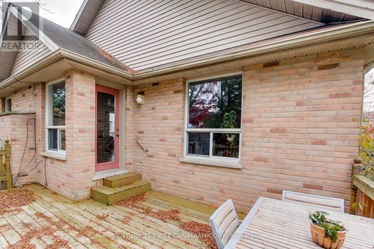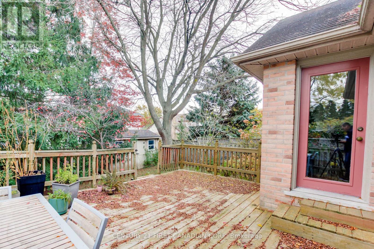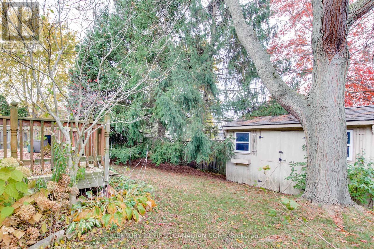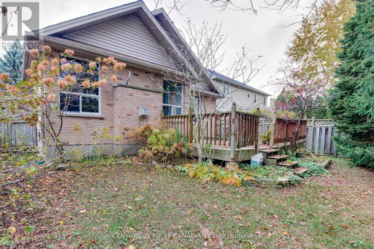757 Guildwood Blvd London, Ontario N6H 5G2
$749,900
Great opportunity, well maintained bungalow in desirable Oakridge. Inviting foyer leading to well appointed kitchen with a breakfast area to enjoy your morning coffee. Open concept living/dinning features gleaming hardwoods, cathedral ceiling and walk out to a private deck, great for entertaining. Spacious primary bedroom with walk in closet and 4Pc ensuite bath. Main floor laundry for added convenience. Fully finished lower level with grand size family room, another 4Pc bath and two additional bedrooms adds to the living space. Some other features worth mentioning are owned water heater, air exchanger and central vacuum. Fantastic location closeto all amenities and excellent school district. (id:46317)
Property Details
| MLS® Number | X8155826 |
| Property Type | Single Family |
| Community Name | North M |
| Amenities Near By | Park, Public Transit |
| Community Features | School Bus |
| Parking Space Total | 4 |
Building
| Bathroom Total | 3 |
| Bedrooms Above Ground | 2 |
| Bedrooms Below Ground | 2 |
| Bedrooms Total | 4 |
| Architectural Style | Bungalow |
| Basement Development | Finished |
| Basement Type | Full (finished) |
| Construction Style Attachment | Detached |
| Cooling Type | Central Air Conditioning |
| Exterior Finish | Brick, Vinyl Siding |
| Heating Fuel | Natural Gas |
| Heating Type | Forced Air |
| Stories Total | 1 |
| Type | House |
Parking
| Attached Garage |
Land
| Acreage | No |
| Land Amenities | Park, Public Transit |
| Size Irregular | 45 X 120 Ft |
| Size Total Text | 45 X 120 Ft |
Rooms
| Level | Type | Length | Width | Dimensions |
|---|---|---|---|---|
| Basement | Bedroom 3 | 4.32 m | 3.86 m | 4.32 m x 3.86 m |
| Basement | Bedroom 4 | 4.32 m | 3.86 m | 4.32 m x 3.86 m |
| Basement | Family Room | 7.77 m | 4.83 m | 7.77 m x 4.83 m |
| Basement | Bathroom | Measurements not available | ||
| Ground Level | Foyer | Measurements not available | ||
| Ground Level | Kitchen | 3.61 m | 2.87 m | 3.61 m x 2.87 m |
| Ground Level | Eating Area | 2.87 m | 2.5 m | 2.87 m x 2.5 m |
| Ground Level | Living Room | 7.11 m | 5 m | 7.11 m x 5 m |
| Ground Level | Bathroom | Measurements not available | ||
| Ground Level | Primary Bedroom | Measurements not available | ||
| Ground Level | Bedroom 2 | 3.76 m | 3 m | 3.76 m x 3 m |
| Ground Level | Bathroom | Measurements not available |
Utilities
| Sewer | Installed |
| Natural Gas | Installed |
| Electricity | Installed |
| Cable | Installed |
https://www.realtor.ca/real-estate/26642591/757-guildwood-blvd-london-north-m

420 York Street
London, Ontario N6B 1R1
(519) 673-3390
(519) 673-6789
firstcanadian.c21.ca/
facebook.com/C21First
instagram.com/c21first
Interested?
Contact us for more information

