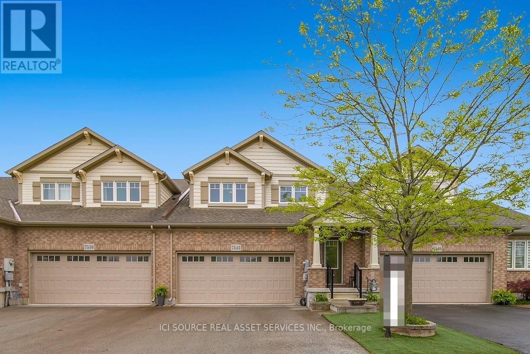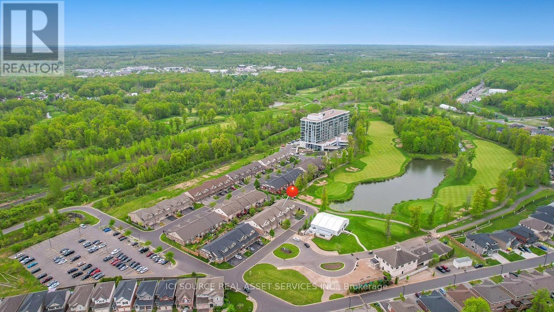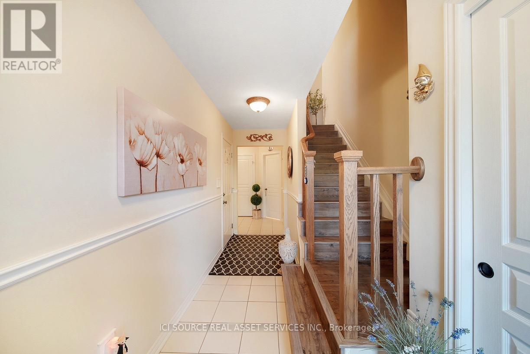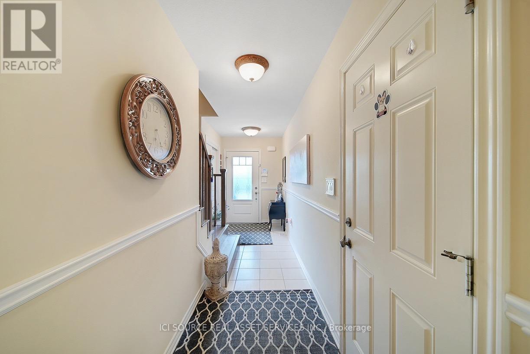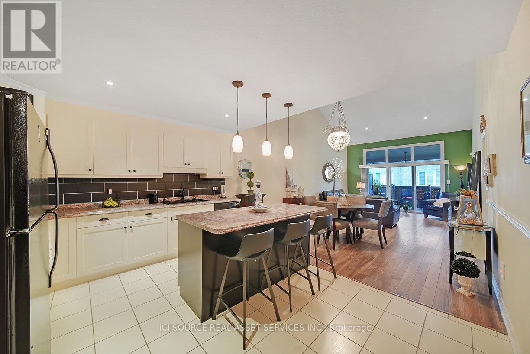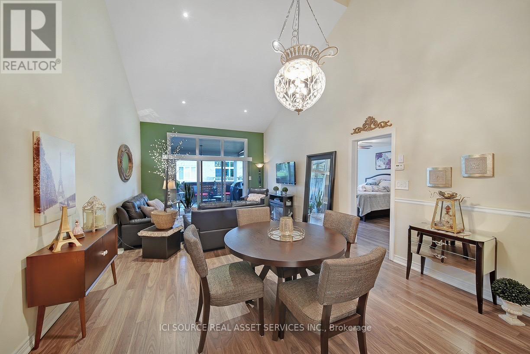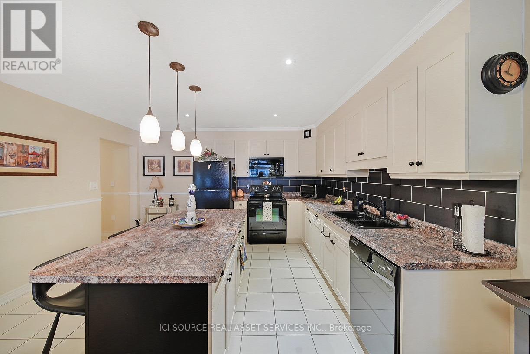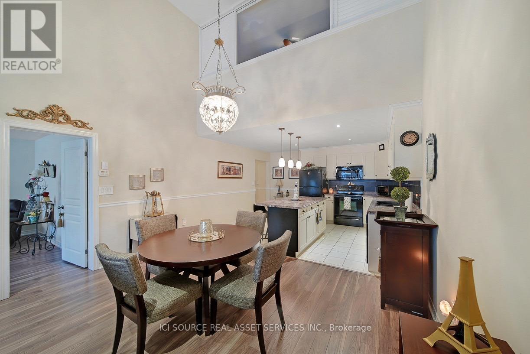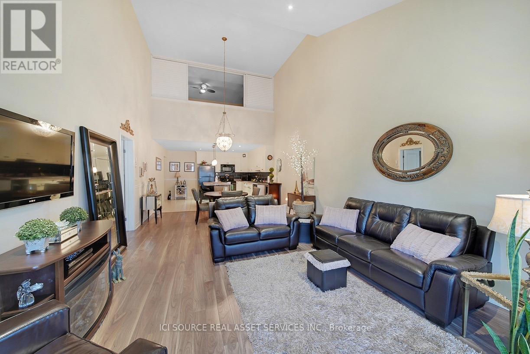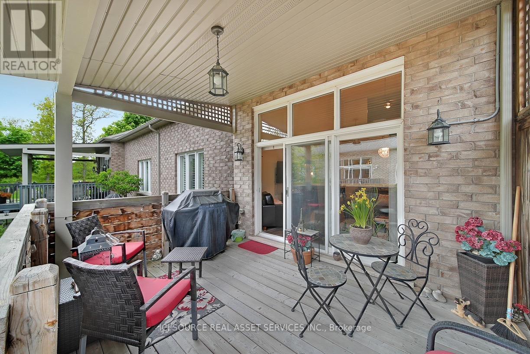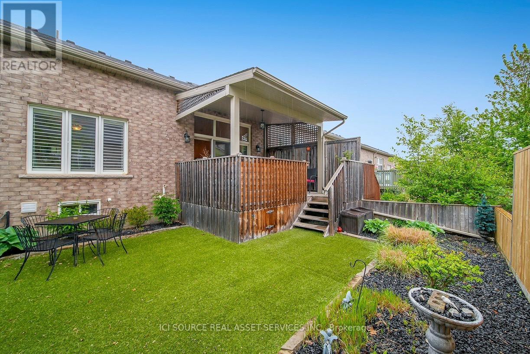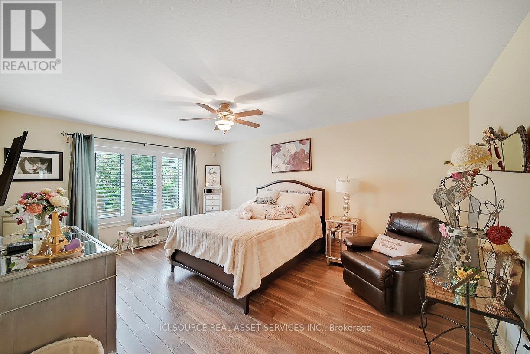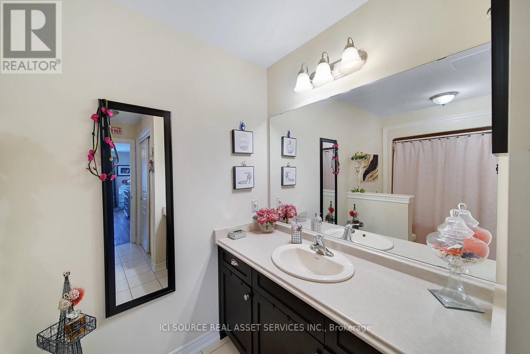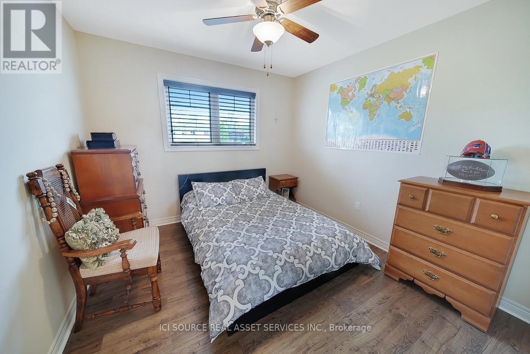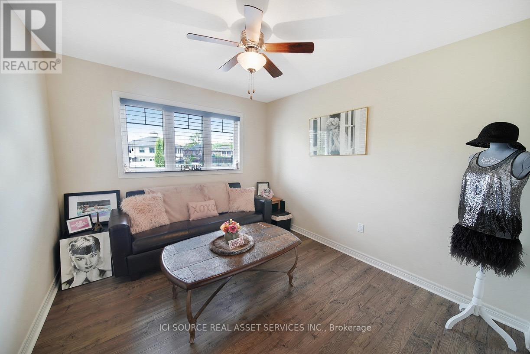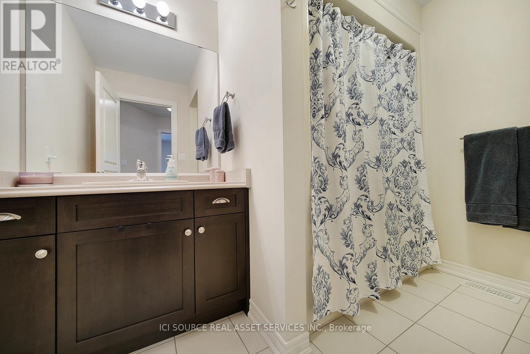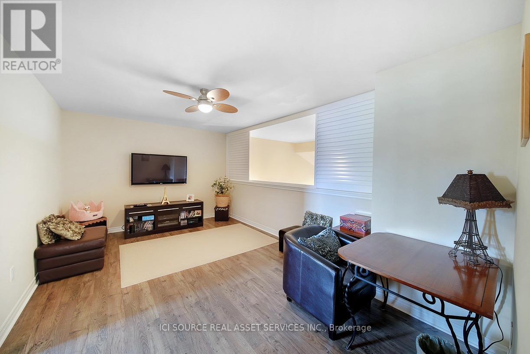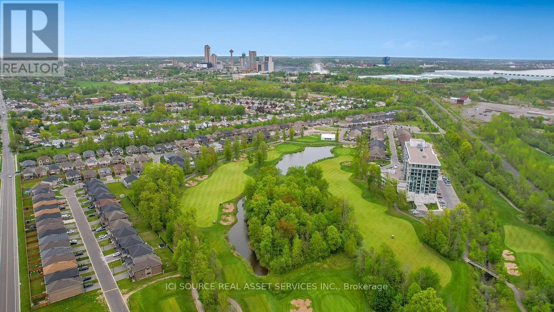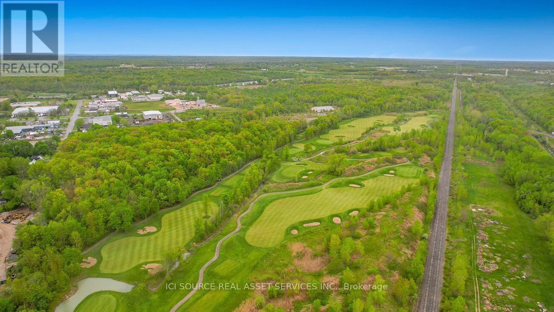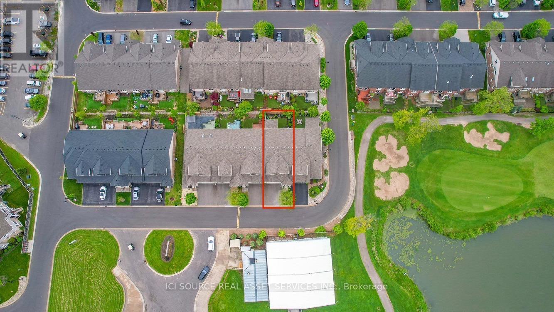7542 Clubview Lane Niagara Falls, Ontario L2G 0A8
$738,000Maintenance,
$44.85 Monthly
Maintenance,
$44.85 Monthly1937 SQFT/PRIME LOCATION/CHEAP FEES/ON GOLF COURSE 7542 Club view Lane Perched majestically overlooking the illustrious 18th hole of Thundering Waters Golf Course. This brick Bungaloft offers an expansive 1937 sqft sanctuary, adorned with soaring 17-foot vaulted ceilings on the main level. Crafted by Mountainview Homes, this residence embodies the epitome of refined living. Nestled within are spected and highly sought-after community, with close proximity to schools, upscale shopping, Falls view Casino, and major highways. The main floor indulges with an oversized Grand master suite, boasting abundant natural light, a commodious walk-in closet, and a luxurious 4 pc. ensuite. Ascend to the upper level, where two well-proportioned bedrooms await, complemented by a 3 pc. bathroom and an awe-inspiring 17-foot loft, overlooking the lower level. Below, a vast 34-foot unfinished basement with laundry access. Outside adorned with low-maintenance turf. Seller willing to finish basement.**** EXTRAS **** 2 piece laundry, stove, fridge, dishwasher included*For Additional Property Details Click The Brochure Icon Below* (id:46317)
Property Details
| MLS® Number | X8164558 |
| Property Type | Single Family |
| Parking Space Total | 4 |
Building
| Bathroom Total | 3 |
| Bedrooms Above Ground | 3 |
| Bedrooms Total | 3 |
| Basement Development | Unfinished |
| Basement Type | N/a (unfinished) |
| Cooling Type | Central Air Conditioning |
| Exterior Finish | Brick |
| Heating Fuel | Natural Gas |
| Heating Type | Forced Air |
| Type | Row / Townhouse |
Parking
| Attached Garage |
Land
| Acreage | No |
Rooms
| Level | Type | Length | Width | Dimensions |
|---|---|---|---|---|
| Second Level | Bedroom | 3.07 m | 3.51 m | 3.07 m x 3.51 m |
| Second Level | Bedroom | 3.23 m | 3.02 m | 3.23 m x 3.02 m |
| Second Level | Loft | 5.21 m | 3.38 m | 5.21 m x 3.38 m |
| Lower Level | Primary Bedroom | 3.78 m | 5.18 m | 3.78 m x 5.18 m |
| Lower Level | Living Room | 4.27 m | 4.57 m | 4.27 m x 4.57 m |
| Lower Level | Dining Room | 4.27 m | 3.05 m | 4.27 m x 3.05 m |
| Lower Level | Kitchen | 4.27 m | 3.66 m | 4.27 m x 3.66 m |
https://www.realtor.ca/real-estate/26655411/7542-clubview-lane-niagara-falls
Broker of Record
(800) 253-1787
(800) 253-1787

Interested?
Contact us for more information

