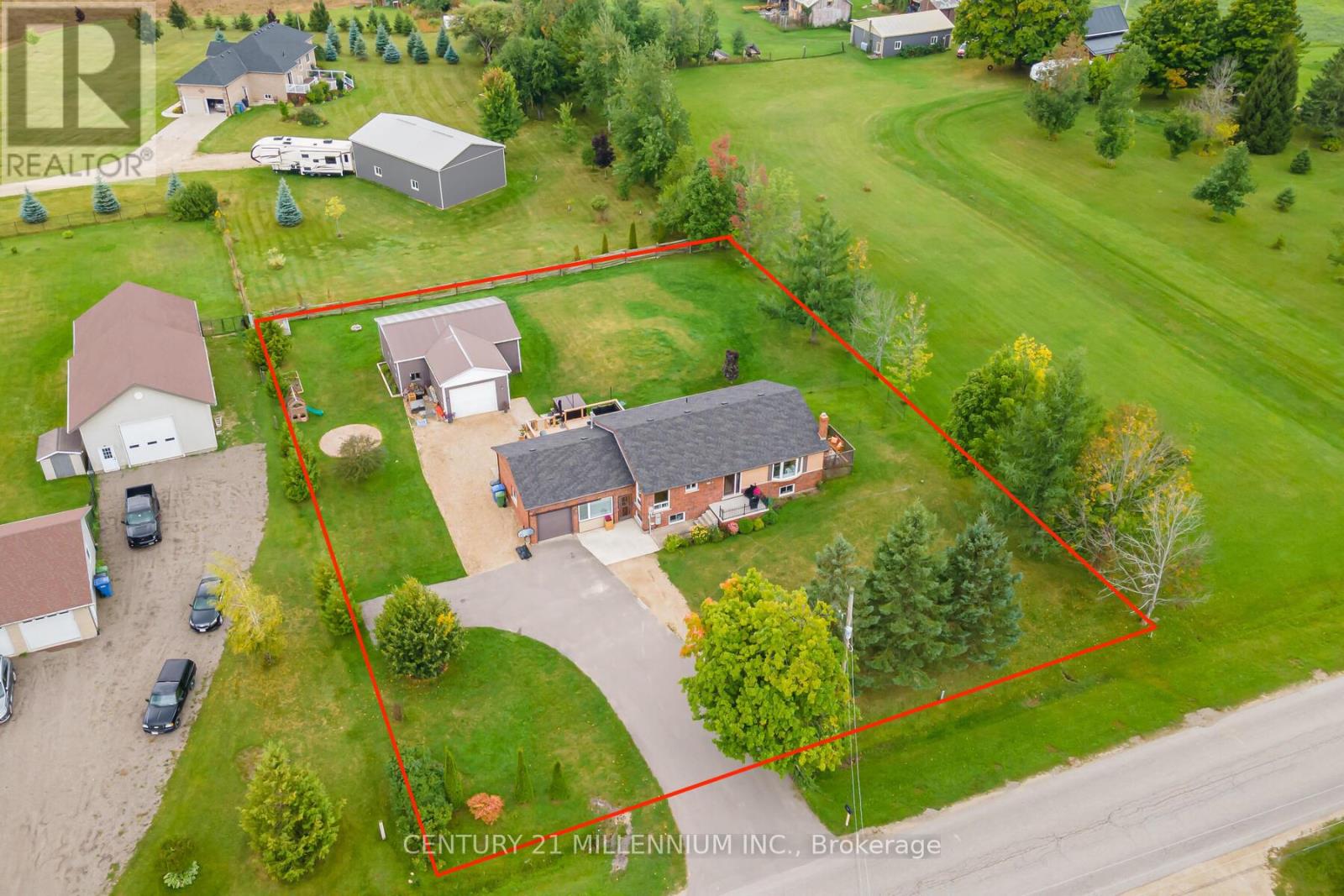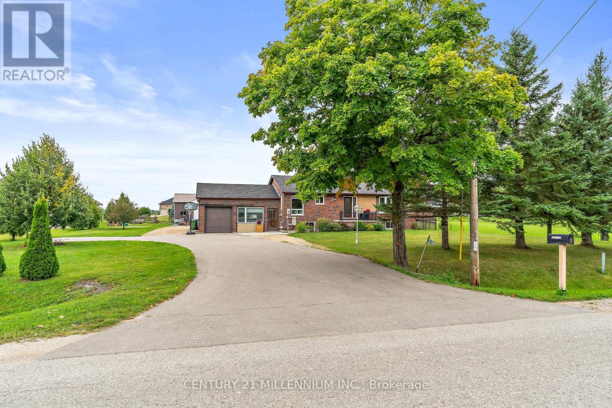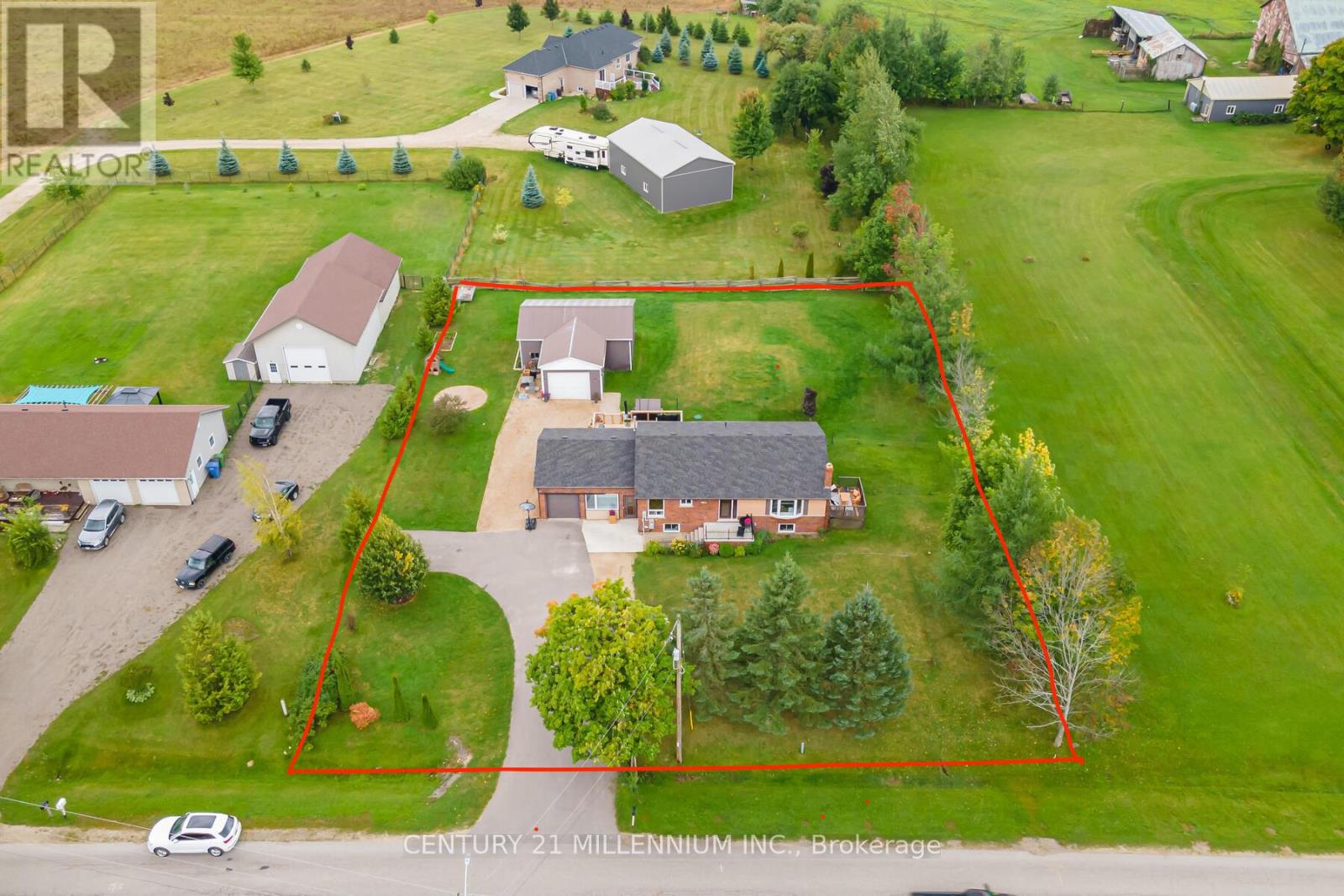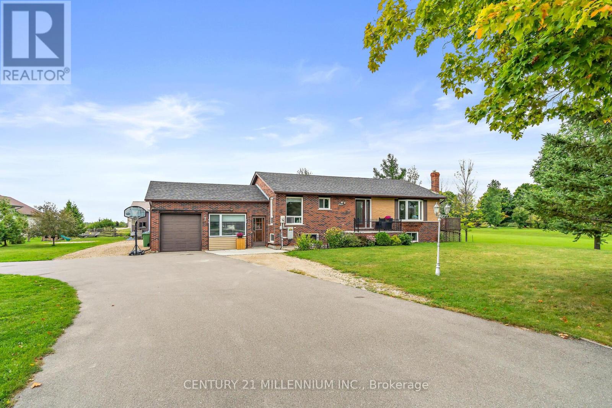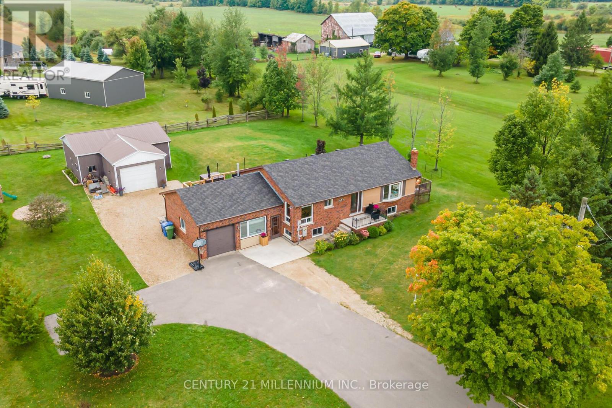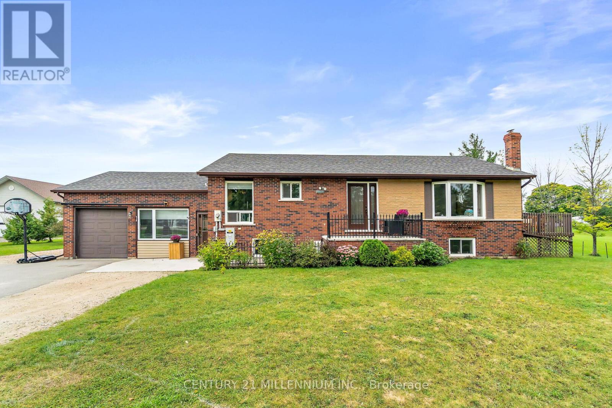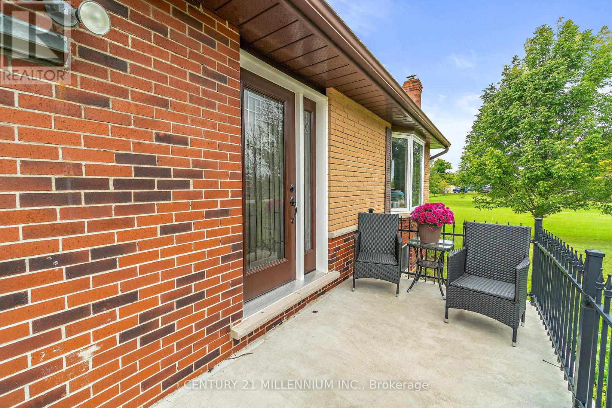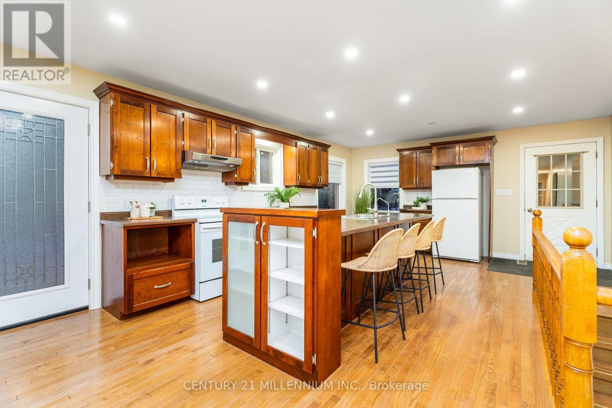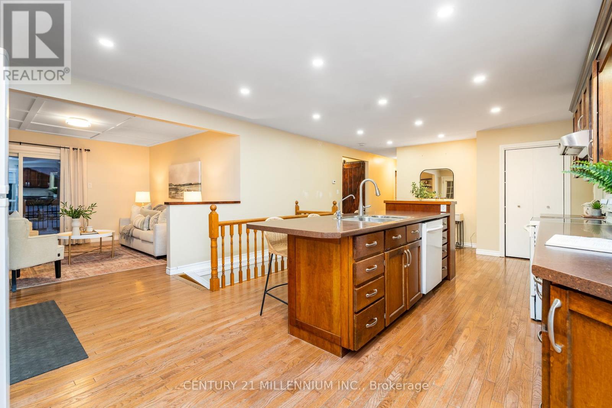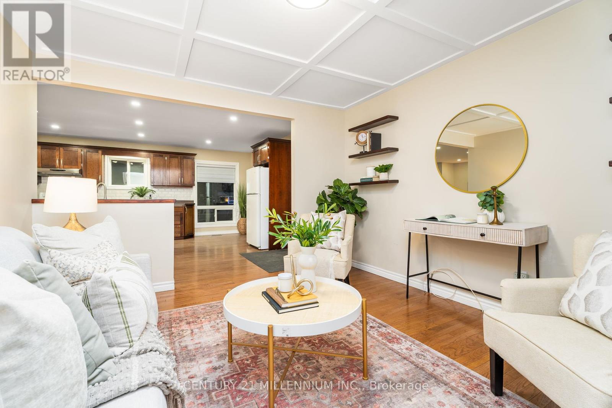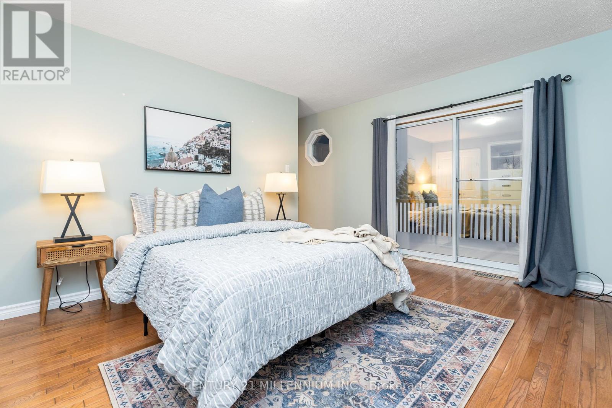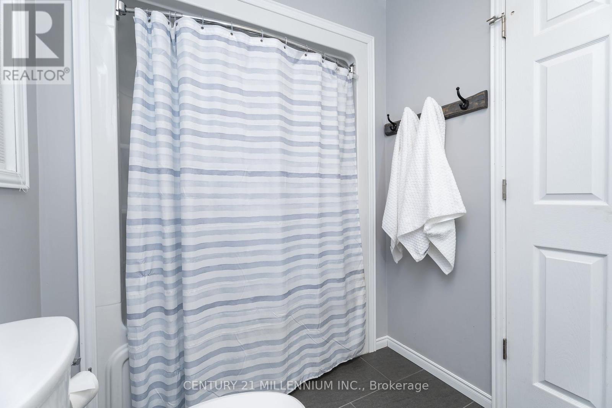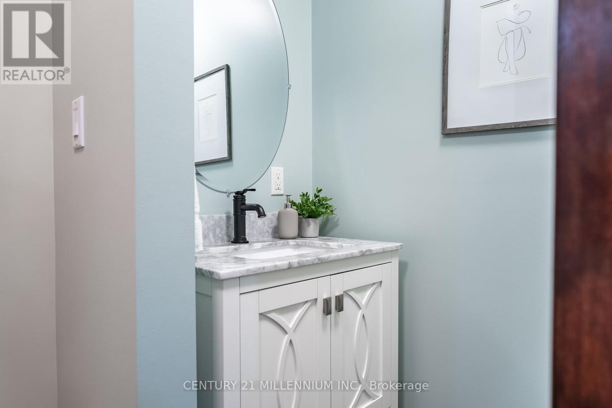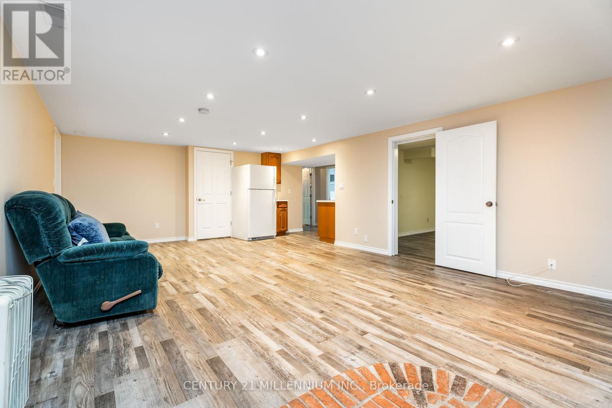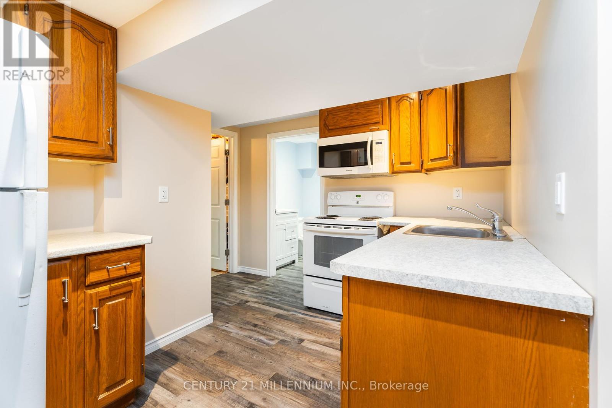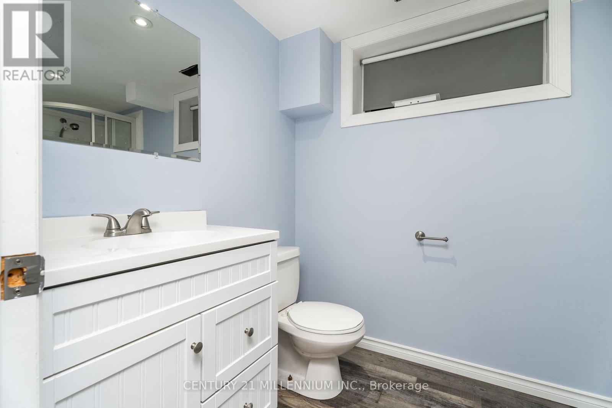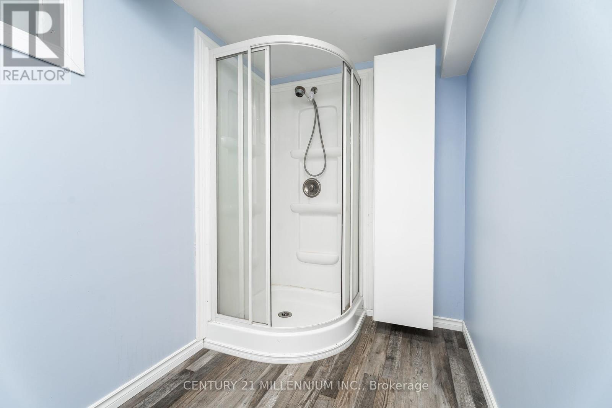752248 Ida St Southgate, Ontario N0C 1B0
$849,900
Open House Saturday 10am - 1pm. Perfect Set Up For Multi-Generational Families W/ Self Contained Separate Living Spaces Or Live In Main House and Rent Lower LevelTo Help Pay Your Mortgage! Hardwood Floors Throughout Main Level, Large Eat-In Kitchen W/ Wrap Around Breakfast Bar & SeatingFor Many, Updated Subway Tile Backsplash, Lots Of Pot Lights And Pantry. Multiple Walkouts From The House Including A Main W/OTo The Back Deck Where You Can Enjoy Relaxing Time Lounging. 5Pc Bath W/ Dbl Sink Vanity, 2Pc Bath W/ Custom Sliding Door,Rockwool Safe N' Sound Insulation Between Main & Lower Level, Coffered Ceiling In Lr, Dricore Luxury Vinyl Flooring T/O Lower Level,Shared Laundry Room W/ Access To Grg.**** EXTRAS **** .69 Acre Lot W/ 1000 Sq Ft Shop W/ 9Ft Door & Hydro. Lrg Paved Driveway W/ Ample Parking. Lower Level Offers A Separate LivingSet Up W/ 2nd Kitchen, Lr, Bdrm & Bath. Property Has Ro Water System, UV filtration, Water Softener. (id:46317)
Property Details
| MLS® Number | X8155966 |
| Property Type | Single Family |
| Community Name | Dundalk |
| Amenities Near By | Place Of Worship, Schools |
| Community Features | Community Centre |
| Parking Space Total | 12 |
Building
| Bathroom Total | 3 |
| Bedrooms Above Ground | 3 |
| Bedrooms Below Ground | 1 |
| Bedrooms Total | 4 |
| Architectural Style | Bungalow |
| Basement Development | Finished |
| Basement Features | Separate Entrance |
| Basement Type | N/a (finished) |
| Construction Style Attachment | Detached |
| Cooling Type | Central Air Conditioning |
| Exterior Finish | Brick |
| Fireplace Present | Yes |
| Heating Fuel | Natural Gas |
| Heating Type | Forced Air |
| Stories Total | 1 |
| Type | House |
Parking
| Attached Garage |
Land
| Acreage | No |
| Land Amenities | Place Of Worship, Schools |
| Sewer | Septic System |
| Size Irregular | 150 X 200 Ft ; .69 Acre |
| Size Total Text | 150 X 200 Ft ; .69 Acre|1/2 - 1.99 Acres |
Rooms
| Level | Type | Length | Width | Dimensions |
|---|---|---|---|---|
| Lower Level | Kitchen | 3.24 m | 2.26 m | 3.24 m x 2.26 m |
| Lower Level | Living Room | 7.08 m | 4.56 m | 7.08 m x 4.56 m |
| Lower Level | Recreational, Games Room | 5.9 m | 4.55 m | 5.9 m x 4.55 m |
| Lower Level | Laundry Room | 4.84 m | 3.96 m | 4.84 m x 3.96 m |
| Lower Level | Bedroom 4 | 4.52 m | 3.94 m | 4.52 m x 3.94 m |
| Main Level | Kitchen | 8.21 m | 4.55 m | 8.21 m x 4.55 m |
| Main Level | Living Room | 3.66 m | 4.05 m | 3.66 m x 4.05 m |
| Main Level | Primary Bedroom | 4.86 m | 4.54 m | 4.86 m x 4.54 m |
| Main Level | Bedroom 2 | 3.57 m | 3.96 m | 3.57 m x 3.96 m |
| Main Level | Bedroom 3 | 2.41 m | 3.96 m | 2.41 m x 3.96 m |
https://www.realtor.ca/real-estate/26642606/752248-ida-st-southgate-dundalk
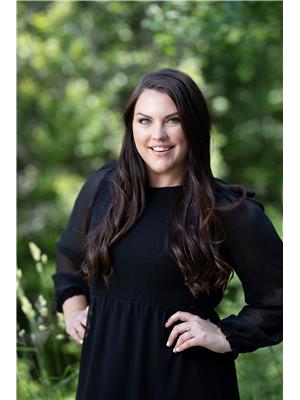
Broker
(519) 217-8966
www.stoneandco.ca/
https://www.facebook.com/profile.php?id=100002190534619
https://twitter.com/StonehamLesley
232a Broadway Avenue
Orangeville, Ontario L9W 1K5
(519) 940-2100
(519) 941-0021
HTTP://www.c21m.ca
Interested?
Contact us for more information

