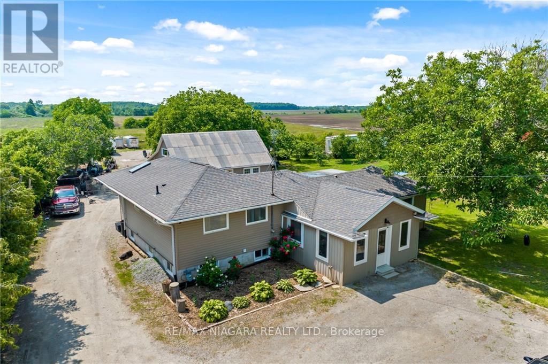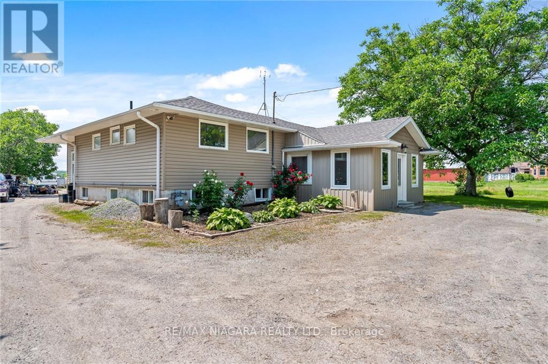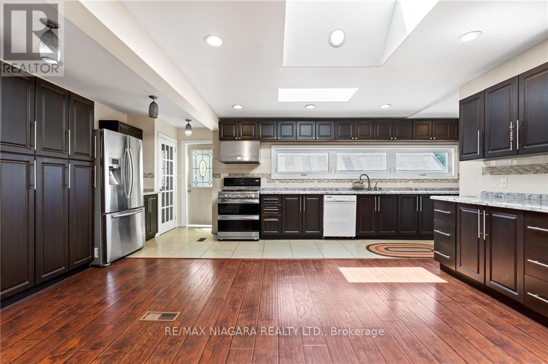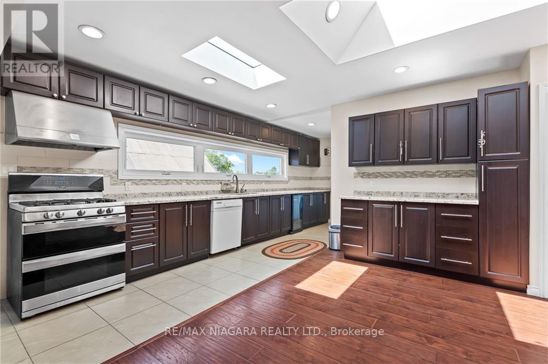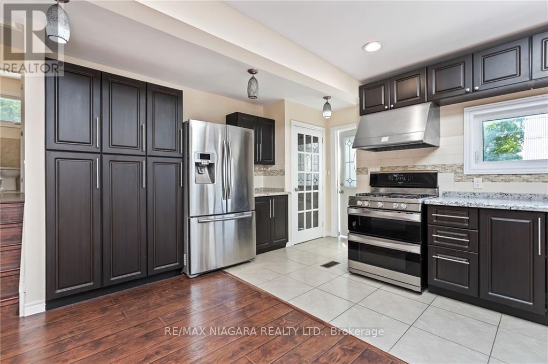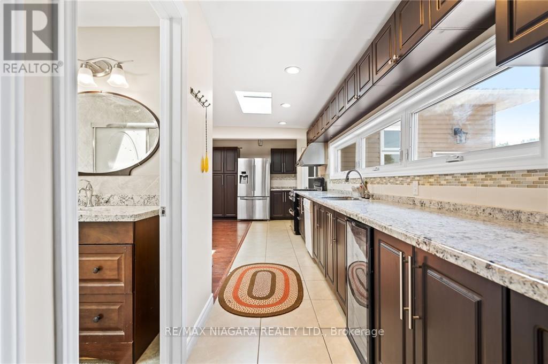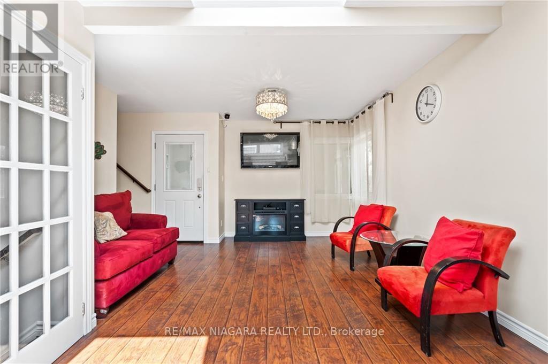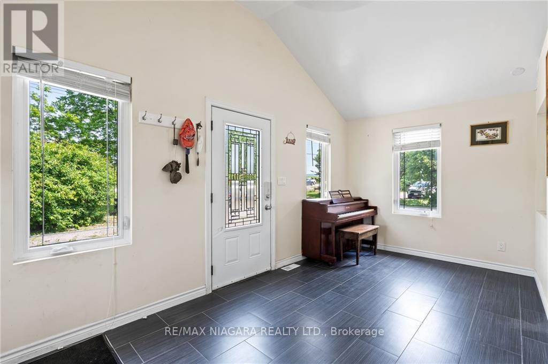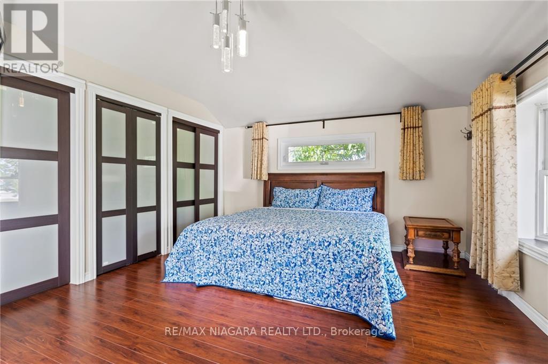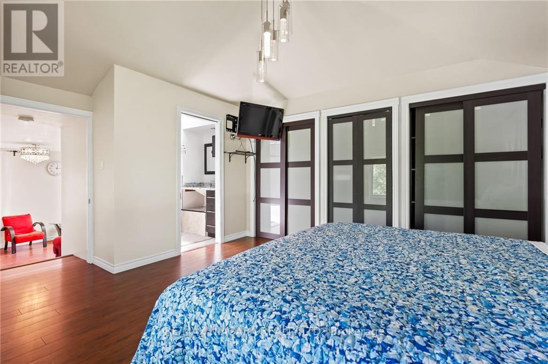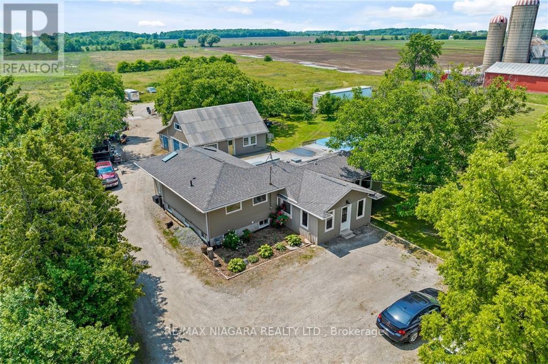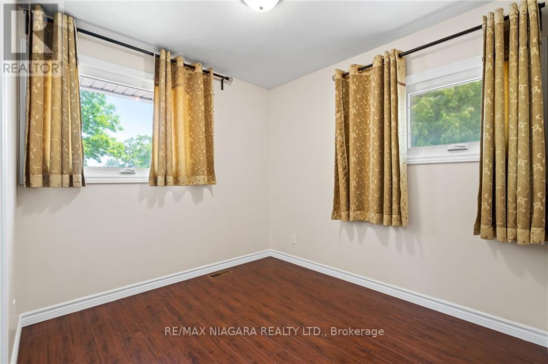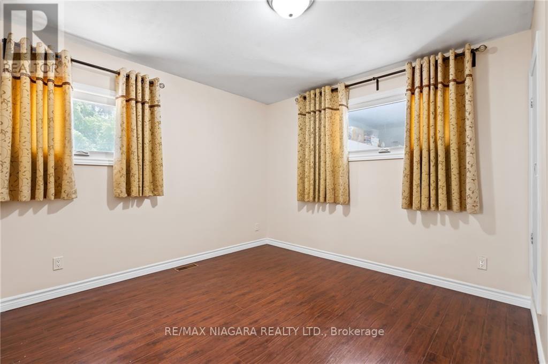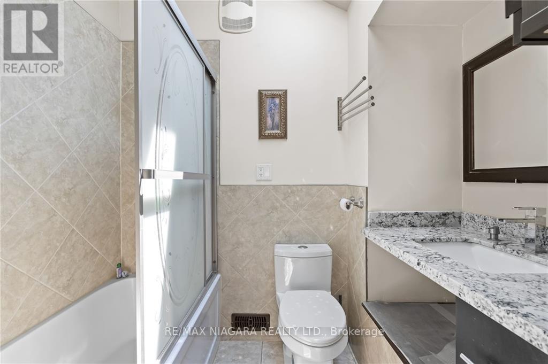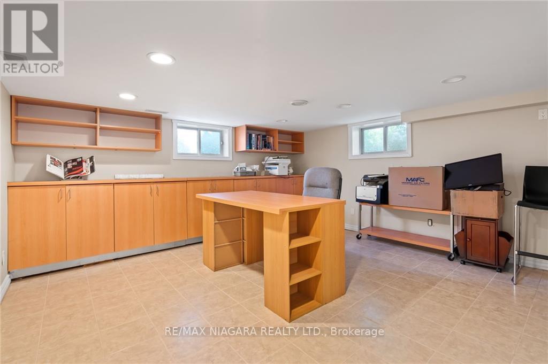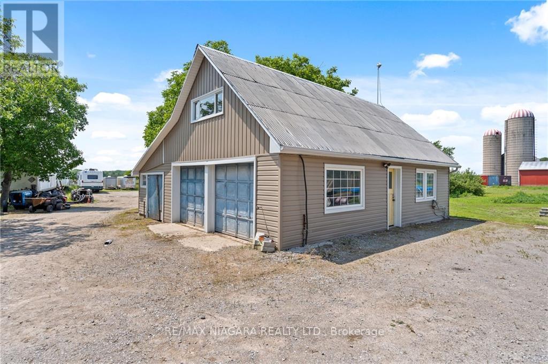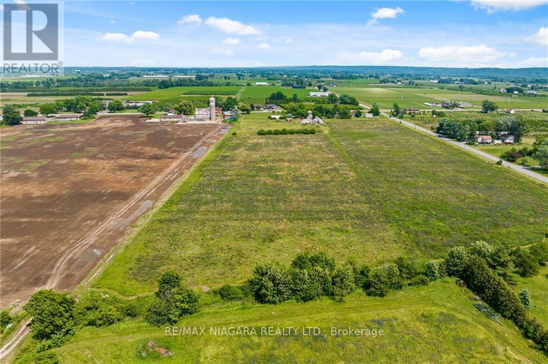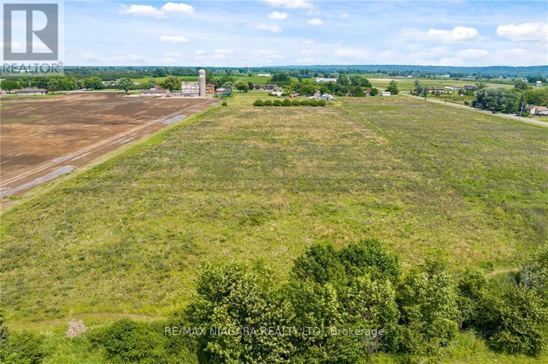752 Four Mile Creek Rd S Niagara-On-The-Lake, Ontario L0S 1J0
$1,850,000
Introducing an extraordinary property in picturesque Niagara-on-the-Lake, featuring 10.75 acres of land and a spacious 5-bedroom, 3-bathroom home with immense potential. This charming residence is an ideal choice for families or as a vacation rental, showcasing a beautifully updated kitchen and a large garage with utilities. Nestled amidst the breathtaking natural beauty of the area, this property offers a tranquil retreat. The expansive garage provides ample space for vehicles and offers versatile storage options for various projects. Step inside to discover a tastefully updated kitchen that seamlessly blends style and functionality. The open layout effortlessly connects the kitchen with the rest of the living areas, creating a warm and inviting atmosphere for entertaining or simply unwinding. With well-appointed bedrooms, abundant natural light, and three bathrooms, this home offers both comfort and privacy for family members or guests. Outside, the extensive backyard provides**** EXTRAS **** plenty of room for outdoor activities and the potential to add amenities like a pool or tennis court. Whether you're looking for a permanent residence or an investment opportunity, this property has it all. (id:46317)
Property Details
| MLS® Number | X6710566 |
| Property Type | Single Family |
| Parking Space Total | 8 |
| Pool Type | Above Ground Pool |
Building
| Bathroom Total | 3 |
| Bedrooms Above Ground | 5 |
| Bedrooms Total | 5 |
| Basement Type | Crawl Space |
| Construction Style Attachment | Detached |
| Cooling Type | Central Air Conditioning |
| Exterior Finish | Vinyl Siding |
| Heating Fuel | Natural Gas |
| Heating Type | Forced Air |
| Stories Total | 2 |
| Type | House |
Parking
| Detached Garage |
Land
| Acreage | No |
| Sewer | Septic System |
| Size Irregular | 301.23 X 1415.9 Ft |
| Size Total Text | 301.23 X 1415.9 Ft |
Rooms
| Level | Type | Length | Width | Dimensions |
|---|---|---|---|---|
| Second Level | Bedroom | 3.58 m | 3.73 m | 3.58 m x 3.73 m |
| Second Level | Bedroom | 2.74 m | 2.82 m | 2.74 m x 2.82 m |
| Second Level | Bedroom | 3.07 m | 2.82 m | 3.07 m x 2.82 m |
| Basement | Laundry Room | 2.87 m | 2.57 m | 2.87 m x 2.57 m |
| Basement | Utility Room | 1.24 m | 3.35 m | 1.24 m x 3.35 m |
| Basement | Other | 4.19 m | 7.54 m | 4.19 m x 7.54 m |
| Basement | Other | 4.32 m | 4.34 m | 4.32 m x 4.34 m |
| Main Level | Kitchen | 7.8 m | 5.26 m | 7.8 m x 5.26 m |
| Main Level | Living Room | 4.01 m | 4.22 m | 4.01 m x 4.22 m |
| Main Level | Bedroom | 3.61 m | 3.53 m | 3.61 m x 3.53 m |
| Main Level | Primary Bedroom | 4.83 m | 3.81 m | 4.83 m x 3.81 m |
| Main Level | Office | 5.08 m | 2.79 m | 5.08 m x 2.79 m |
https://www.realtor.ca/real-estate/25899920/752-four-mile-creek-rd-s-niagara-on-the-lake
Salesperson
(905) 687-9600
261 Martindale Rd Unit 12a
St. Catharines, Ontario L2W 1A2
(905) 687-9600
(905) 687-9494
HTTP://www.remaxniagara.ca
Interested?
Contact us for more information

