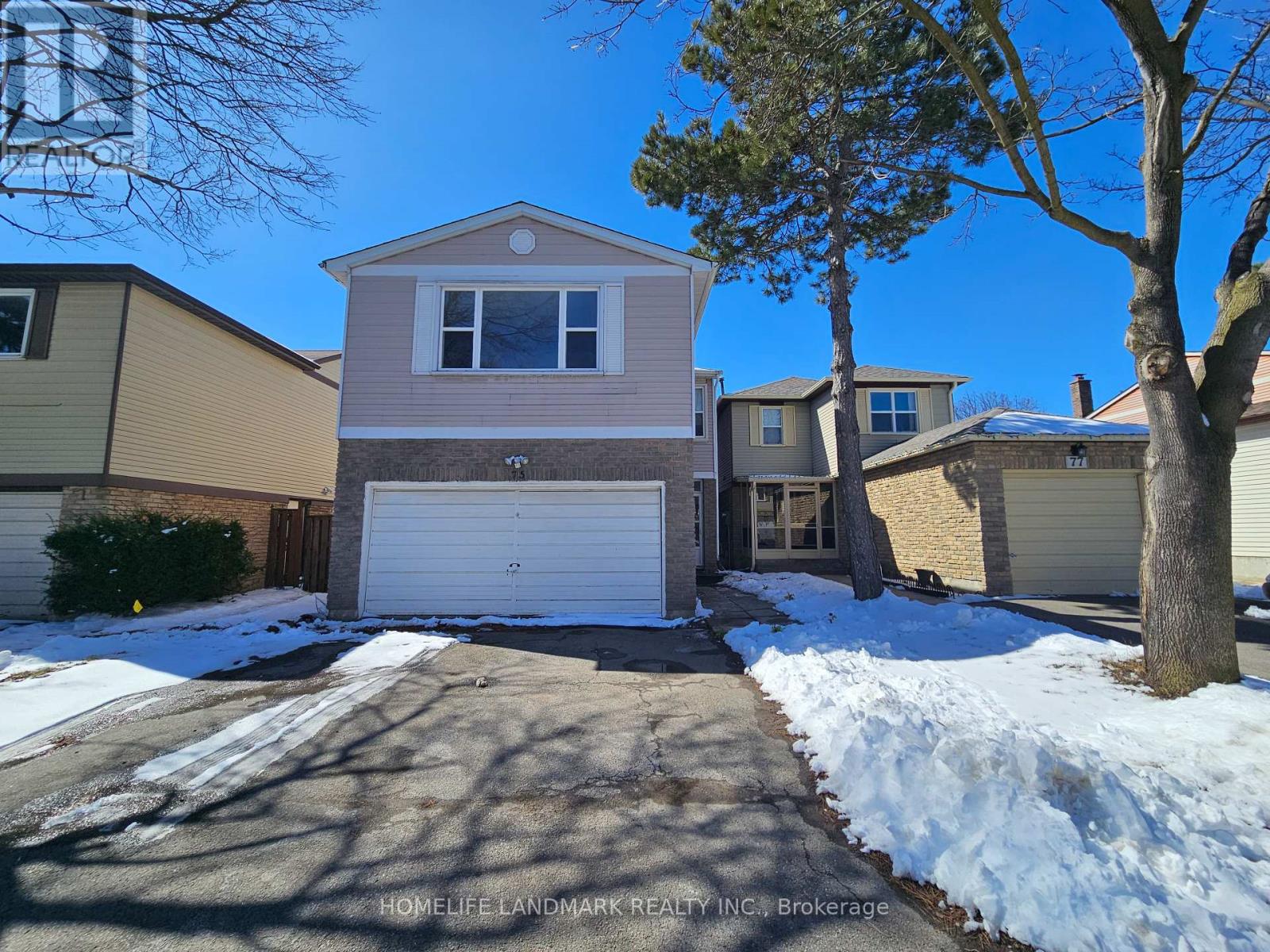75 Madsen Cres Markham, Ontario L3R 4P2
4 Bedroom
2 Bathroom
Central Air Conditioning
Forced Air
$3,800 Monthly
Well Maintained 4 Bdrms Family Home. Open Concept Living/Dining Area W/Laminate Floors Throughout. Large Master Bedroom With Walk-In Closet, Finished Basement W/O To Backyard, Newly installed Showroom at Basement. Update Roof, Update Kitchen Cabinets/Backsplash, Update Hardwood Stairwell**** EXTRAS **** Close To Markville Mall, Transit, Shopping, Parks, Recreation Centre & Go Train/Bus! Very Convenience Location, Ontario Top 7 Markville Secondary School. (id:46317)
Property Details
| MLS® Number | N8168886 |
| Property Type | Single Family |
| Community Name | Markville |
| Parking Space Total | 4 |
Building
| Bathroom Total | 2 |
| Bedrooms Above Ground | 4 |
| Bedrooms Total | 4 |
| Basement Development | Finished |
| Basement Features | Walk Out |
| Basement Type | N/a (finished) |
| Construction Style Attachment | Link |
| Cooling Type | Central Air Conditioning |
| Exterior Finish | Aluminum Siding, Brick |
| Heating Fuel | Natural Gas |
| Heating Type | Forced Air |
| Stories Total | 2 |
| Type | House |
Parking
| Attached Garage |
Land
| Acreage | No |
| Size Irregular | 29.52 X 109.88 Ft |
| Size Total Text | 29.52 X 109.88 Ft |
Rooms
| Level | Type | Length | Width | Dimensions |
|---|---|---|---|---|
| Second Level | Primary Bedroom | 5.73 m | 4.09 m | 5.73 m x 4.09 m |
| Second Level | Bedroom 2 | 3.35 m | 2.33 m | 3.35 m x 2.33 m |
| Second Level | Bedroom 3 | 3.35 m | 4 m | 3.35 m x 4 m |
| Second Level | Bedroom 4 | 2.73 m | 3.5 m | 2.73 m x 3.5 m |
| Basement | Recreational, Games Room | 4.74 m | 4.78 m | 4.74 m x 4.78 m |
| Main Level | Living Room | 3.25 m | 4.11 m | 3.25 m x 4.11 m |
| Main Level | Dining Room | 2.85 m | 2.73 m | 2.85 m x 2.73 m |
| Main Level | Kitchen | 2.68 m | 2.73 m | 2.68 m x 2.73 m |
https://www.realtor.ca/real-estate/26661436/75-madsen-cres-markham-markville

VICTORIA LEE
Salesperson
(905) 305-1600
(905) 305-1600
Salesperson
(905) 305-1600
(905) 305-1600

HOMELIFE LANDMARK REALTY INC.
7240 Woodbine Ave Unit 103
Markham, Ontario L3R 1A4
7240 Woodbine Ave Unit 103
Markham, Ontario L3R 1A4
(905) 305-1600
(905) 305-1609
www.homelifelandmark.com/
Interested?
Contact us for more information






























