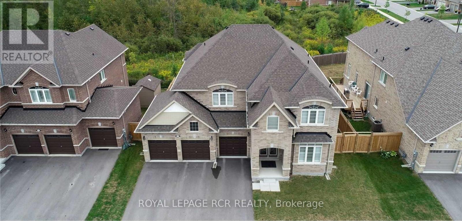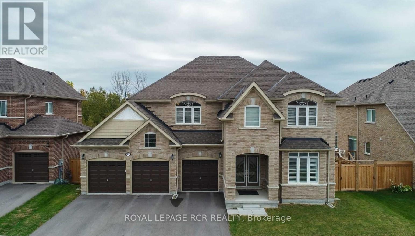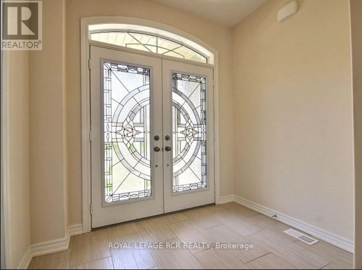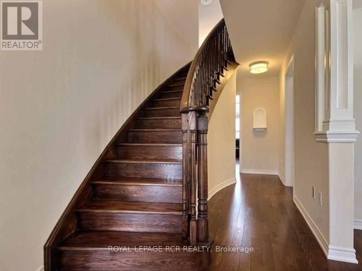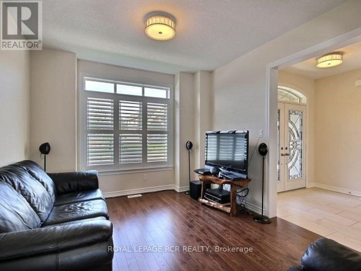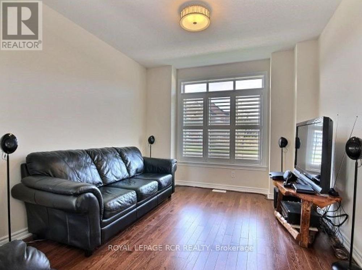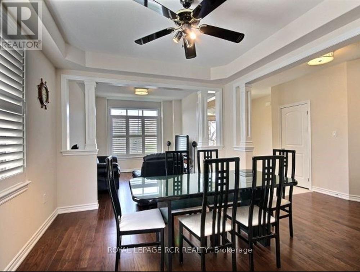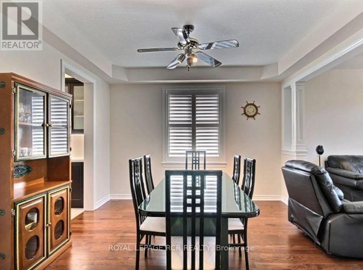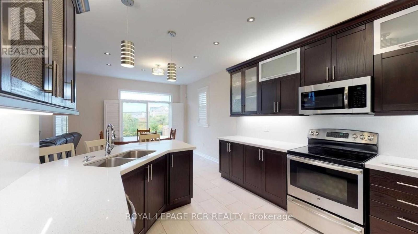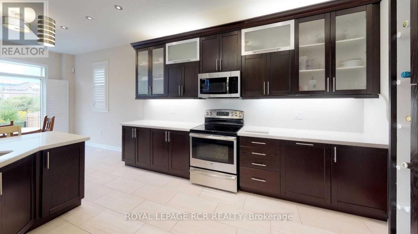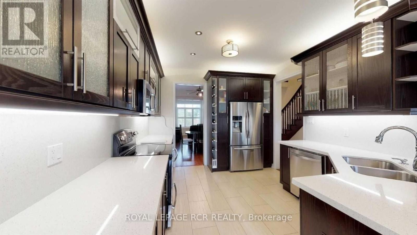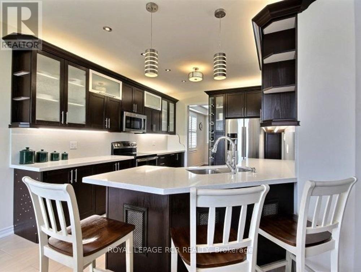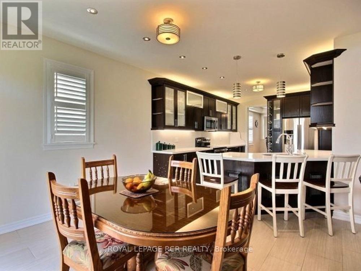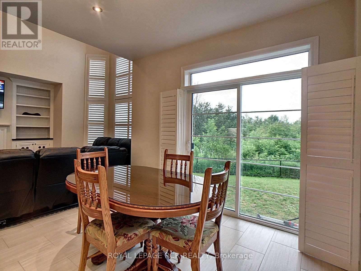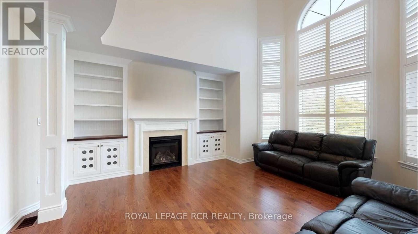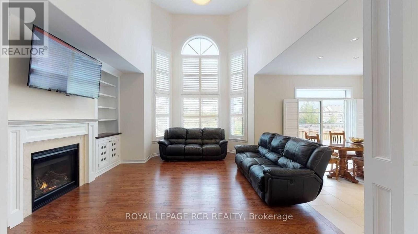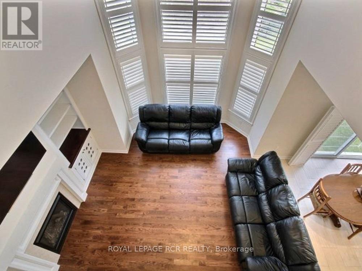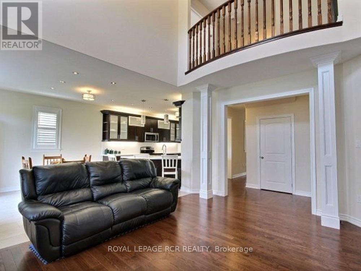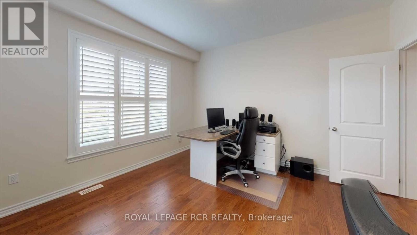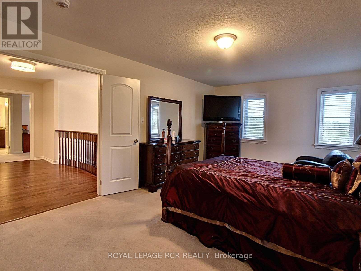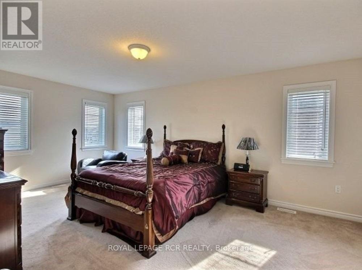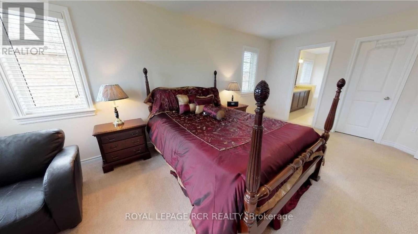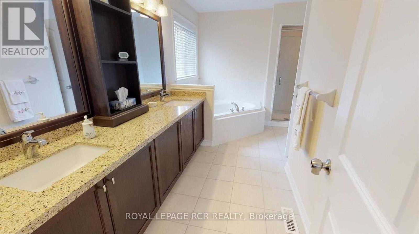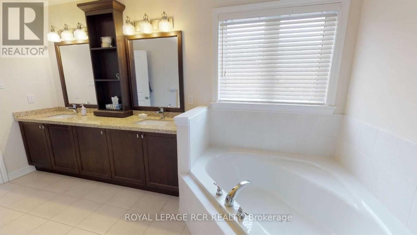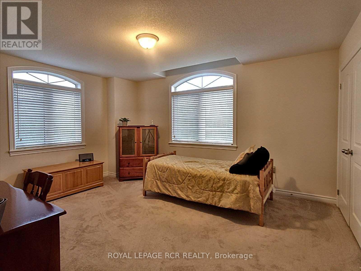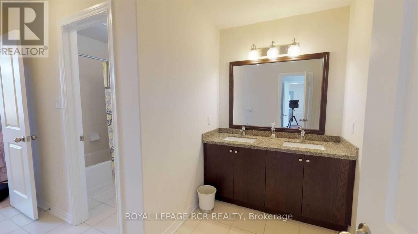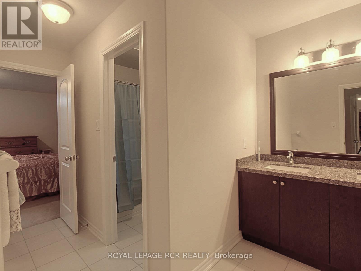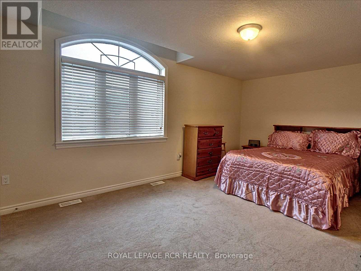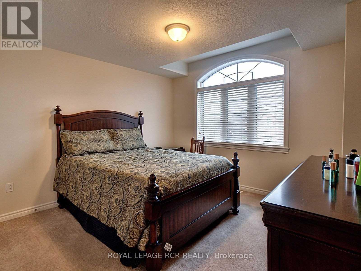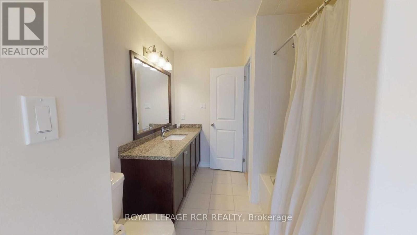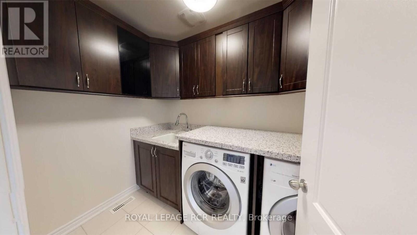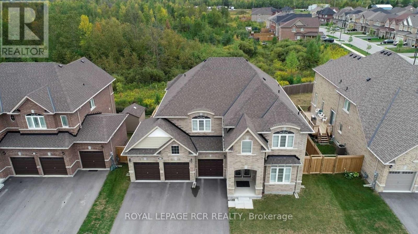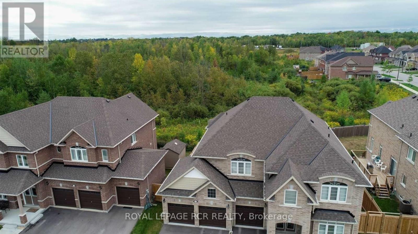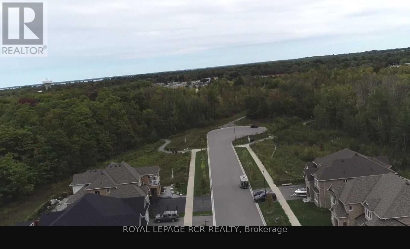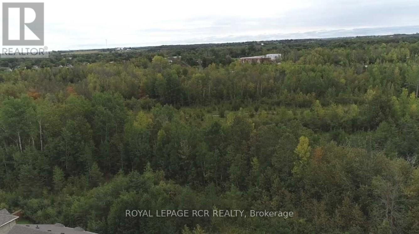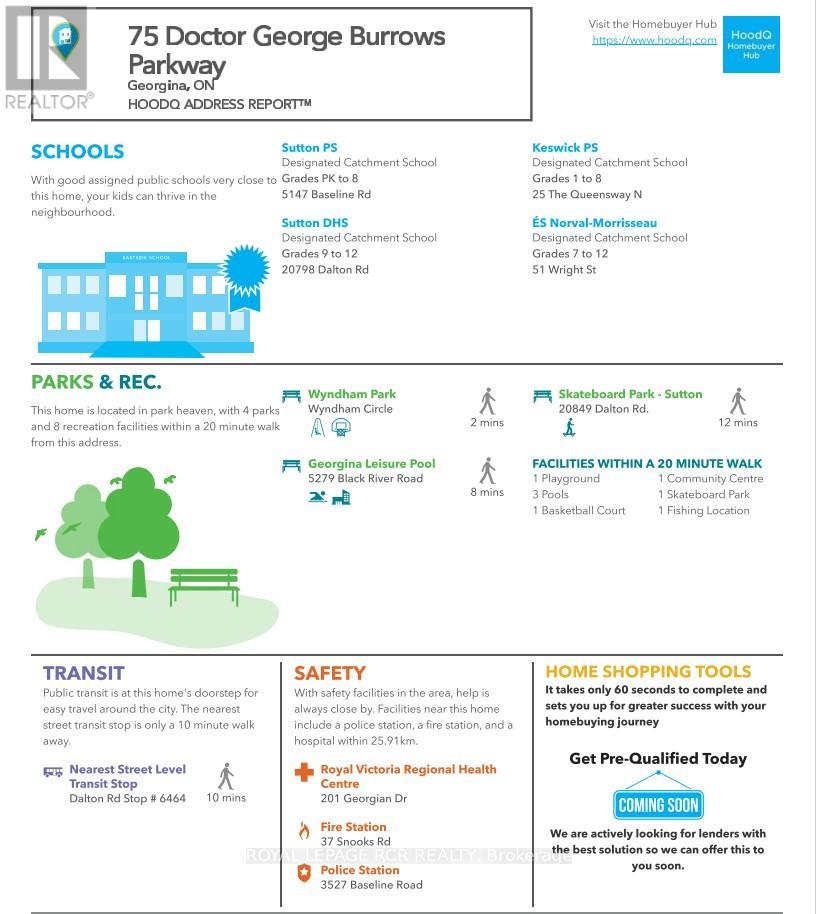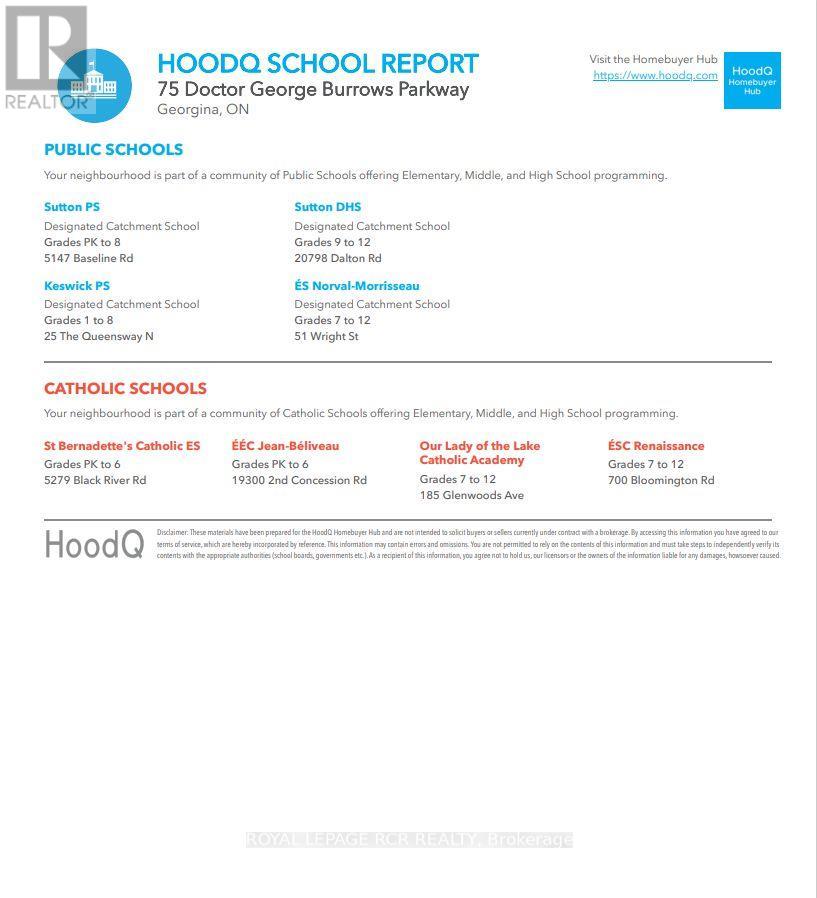75 Dr. George Burrows Pkwy E Georgina, Ontario L0E 1R0
$1,449,000
Welcome to ur dream home nestled in the serene beauty of Sutton-Jacksons Point, where nature's splendor meets exceptional living. This stunning 5-bed, 4-bath residence offers over 3500 sqft of exquisite above ground space, providing ample room for ur family to grow & thrive. As u step inside, u'll be greeted by the warmth of hardwood flrs that lead u through the spacious & inviting living areas. The heart of this home lies in the custom kitchen, a chef's delight boasting valance lights, an elegant backsplash, & pristine counters. Equipped w/ SS appliances, including an electric stove w/ microwave hood fan, B/I dishwasher & fridge, this kitchen is perfect for culinary enthusiasts & entertaining guests. Daily chores become a breeze w/ laundry conveniently located on the 2nd floor, allowing more time to enjoy the natural beauty that surrounds u. Relax & unwind in the expansive master suite, complete with a luxurious ensuite feat. a deep soaking tub, separate shower, & dual vanity sinks.**** EXTRAS **** Outside, the tranquility of nature awaits with a fenced yard overlooking the lush ravine. Spend evenings gathered around the fire pit or enjoy dining outdoors. A 3-car garage provides ample room for vehicles, recreational equipment, & more. (id:46317)
Property Details
| MLS® Number | N8164720 |
| Property Type | Single Family |
| Community Name | Sutton & Jackson's Point |
| Amenities Near By | Beach, Marina, Park, Schools |
| Features | Ravine |
| Parking Space Total | 9 |
Building
| Bathroom Total | 4 |
| Bedrooms Above Ground | 5 |
| Bedrooms Total | 5 |
| Basement Type | Full |
| Construction Style Attachment | Detached |
| Cooling Type | Central Air Conditioning |
| Exterior Finish | Brick |
| Fireplace Present | Yes |
| Heating Fuel | Natural Gas |
| Heating Type | Forced Air |
| Stories Total | 2 |
| Type | House |
Parking
| Attached Garage |
Land
| Acreage | No |
| Land Amenities | Beach, Marina, Park, Schools |
| Size Irregular | 65.64 X 117.16 Ft ; Irregular Lot |
| Size Total Text | 65.64 X 117.16 Ft ; Irregular Lot |
Rooms
| Level | Type | Length | Width | Dimensions |
|---|---|---|---|---|
| Second Level | Primary Bedroom | 5.89 m | 3.63 m | 5.89 m x 3.63 m |
| Second Level | Bedroom 2 | 4.93 m | 4.62 m | 4.93 m x 4.62 m |
| Second Level | Bedroom 3 | 5.64 m | 3.63 m | 5.64 m x 3.63 m |
| Second Level | Bedroom 4 | 4.27 m | 3.63 m | 4.27 m x 3.63 m |
| Second Level | Laundry Room | 2.54 m | 1.68 m | 2.54 m x 1.68 m |
| Lower Level | Recreational, Games Room | 14.78 m | 12.19 m | 14.78 m x 12.19 m |
| Main Level | Dining Room | 3.66 m | 3.33 m | 3.66 m x 3.33 m |
| Main Level | Eating Area | 3.76 m | 3.35 m | 3.76 m x 3.35 m |
| Main Level | Family Room | 5.61 m | 4.57 m | 5.61 m x 4.57 m |
| Main Level | Kitchen | 4.09 m | 3.28 m | 4.09 m x 3.28 m |
| Main Level | Living Room | 3.53 m | 3.33 m | 3.53 m x 3.33 m |
| Main Level | Office | 4.11 m | 4.01 m | 4.11 m x 4.01 m |
Utilities
| Sewer | Available |
| Natural Gas | Available |
| Electricity | Available |
| Cable | Available |

Salesperson
(905) 857-0651

12612 Highway 50, Ste. 1
Bolton, Ontario L7E 1T6
(905) 857-0651
(905) 857-4566
Interested?
Contact us for more information

