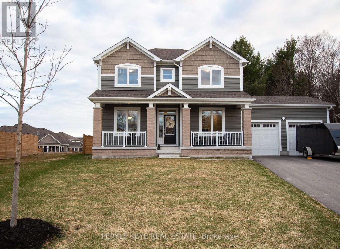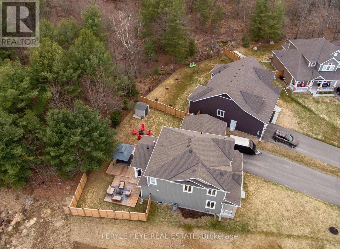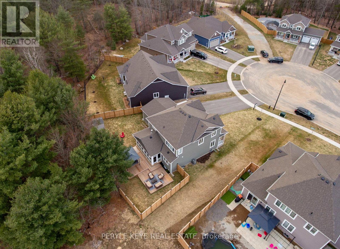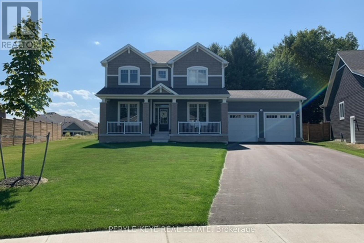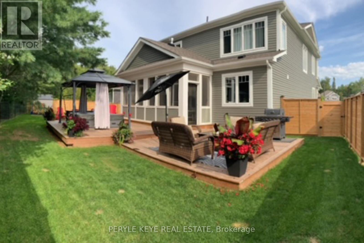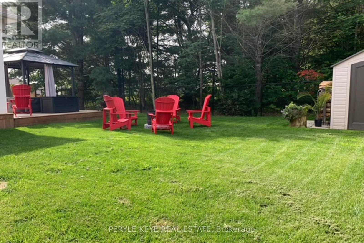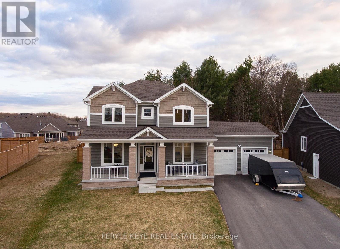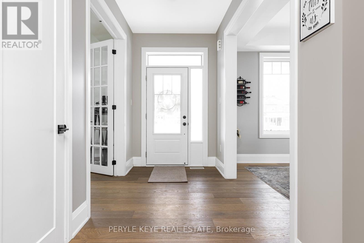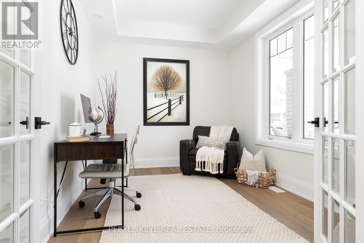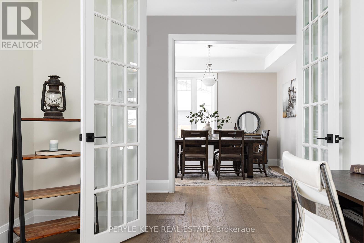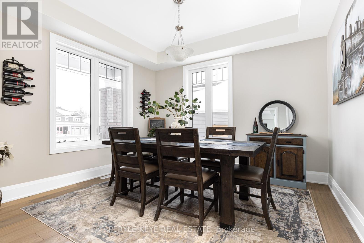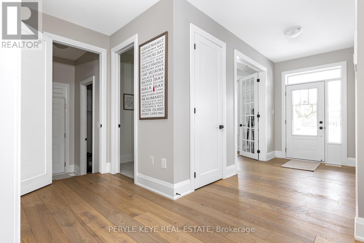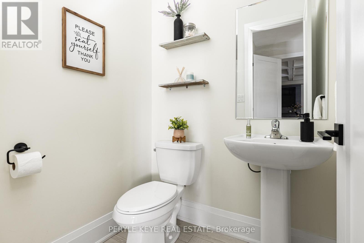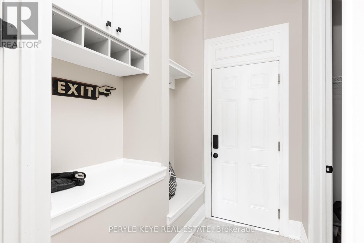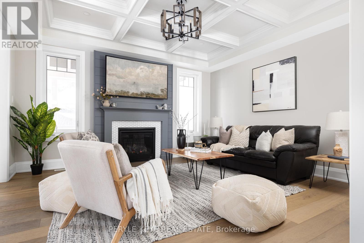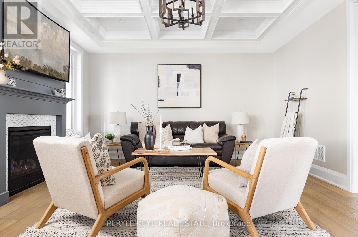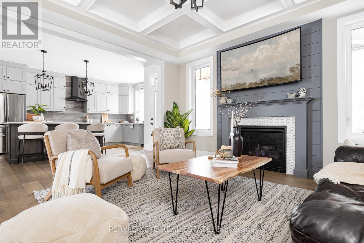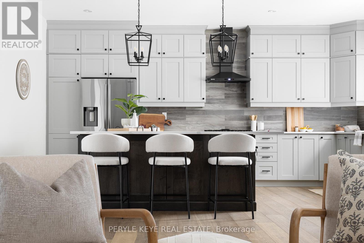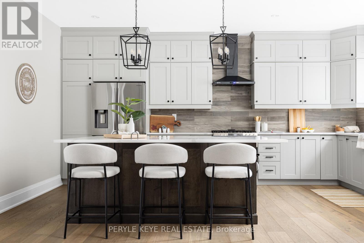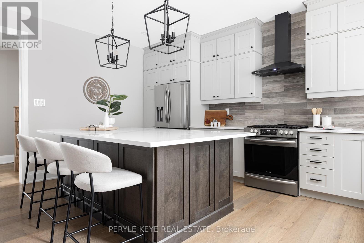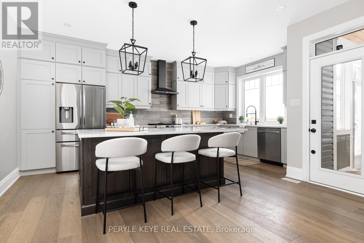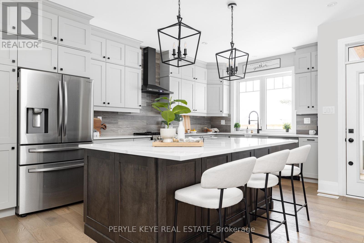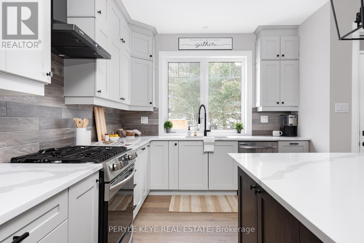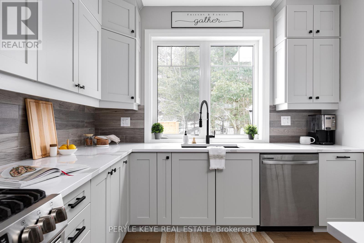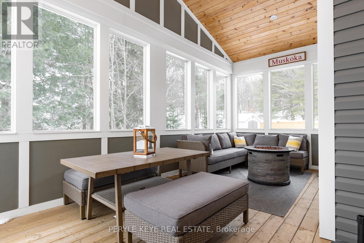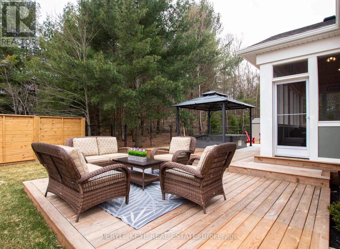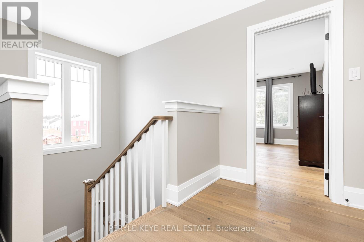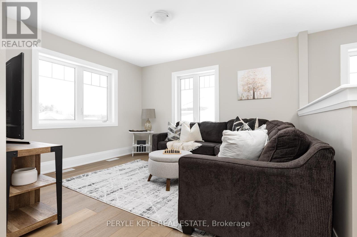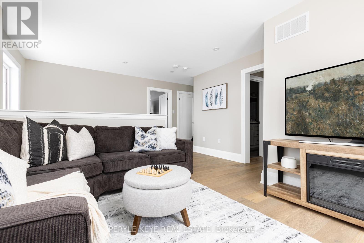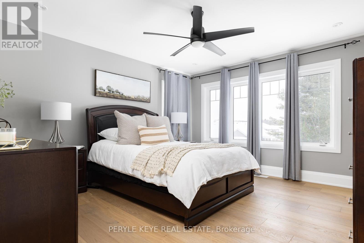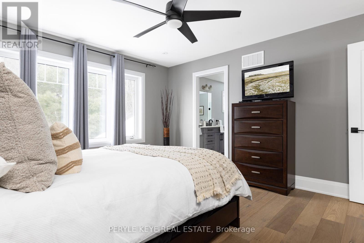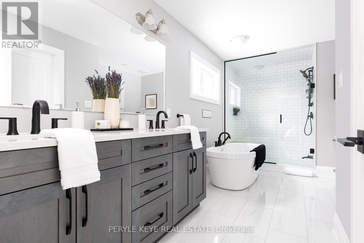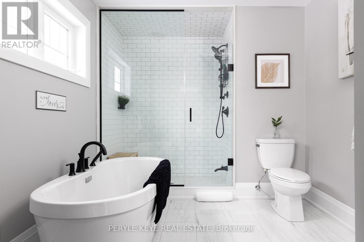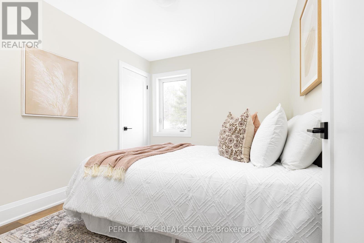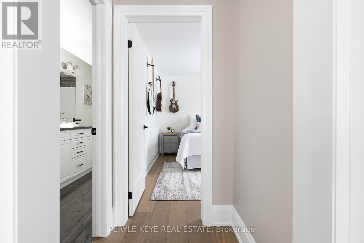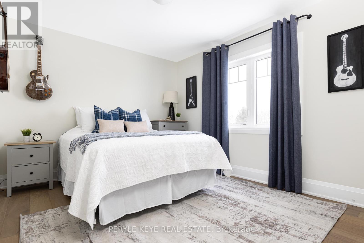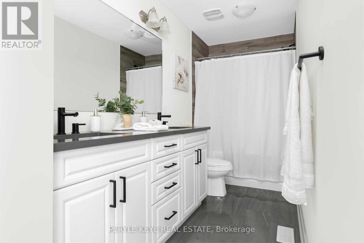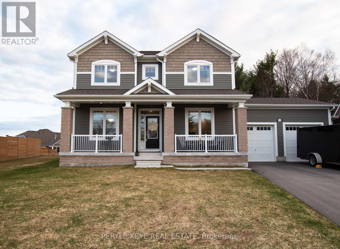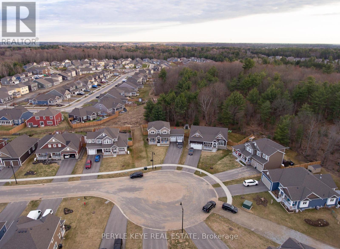75 Chambery St Bracebridge, Ontario P1L 0G2
$1,049,900
Open House! Sat, Mar 9, 11-1pm.Experience luxury in the coveted White Pines community! This stunning 2-storey Spruce model home boasts endless upgrades and seamless layout. The formal entrance leads to 9' ceilings and hardwood floors, guiding you to the chefs dream kitchen with extended cabinetry and an oversize island. Relax in the cozy living room with a gas fireplace or host gatherings in the Muskoka Room. Enjoy the forested backdrop and backyard oasis with decking, hot tub, and gazebo. The main level features a home office, formal dining room, and convenient powder room. Retreat to the primary suite with a stunning ensuite and walk-in closet. Upstairs offers two guest beds, a bath, laundry, and a versatile loft space. The lower level awaits your personal touch. With natural gas, AC, and municipal services, plus proximity to amenities and Downtown Bracebridge, this home epitomizes luxury living. Don't miss out on experiencing this unparalleled lifestyle. Schedule your viewing today! (id:46317)
Property Details
| MLS® Number | X8109914 |
| Property Type | Single Family |
| Parking Space Total | 8 |
Building
| Bathroom Total | 3 |
| Bedrooms Above Ground | 3 |
| Bedrooms Total | 3 |
| Basement Development | Unfinished |
| Basement Type | Full (unfinished) |
| Construction Style Attachment | Detached |
| Cooling Type | Central Air Conditioning |
| Exterior Finish | Vinyl Siding |
| Fireplace Present | Yes |
| Heating Fuel | Natural Gas |
| Heating Type | Forced Air |
| Stories Total | 2 |
| Type | House |
Parking
| Attached Garage |
Land
| Acreage | No |
| Size Irregular | 40.09 X 131.16 Ft |
| Size Total Text | 40.09 X 131.16 Ft |
Rooms
| Level | Type | Length | Width | Dimensions |
|---|---|---|---|---|
| Second Level | Loft | 4.24 m | 3.71 m | 4.24 m x 3.71 m |
| Second Level | Primary Bedroom | 4.09 m | 4.32 m | 4.09 m x 4.32 m |
| Second Level | Bathroom | Measurements not available | ||
| Second Level | Bedroom 2 | 3.66 m | 3.17 m | 3.66 m x 3.17 m |
| Second Level | Bedroom 3 | 3.1 m | 2.74 m | 3.1 m x 2.74 m |
| Main Level | Foyer | 3.51 m | 1.78 m | 3.51 m x 1.78 m |
| Main Level | Office | 3.86 m | 2.77 m | 3.86 m x 2.77 m |
| Main Level | Dining Room | 3.71 m | 3.4 m | 3.71 m x 3.4 m |
| Main Level | Bathroom | Measurements not available | ||
| Main Level | Living Room | 4.55 m | 4.27 m | 4.55 m x 4.27 m |
| Main Level | Kitchen | 5.46 m | 4.52 m | 5.46 m x 4.52 m |
| Main Level | Sunroom | 6.07 m | 3.07 m | 6.07 m x 3.07 m |
Utilities
| Sewer | Installed |
| Natural Gas | Installed |
| Electricity | Installed |
https://www.realtor.ca/real-estate/26576061/75-chambery-st-bracebridge

Broker
(705) 646-3975
(705) 646-5300
www.perylekeye.ca/
facebook.com/@perylekeye
twitter.com/perylekeye
www.linkedin.com/in/melissa-bradbury-a9a676110

Interested?
Contact us for more information

