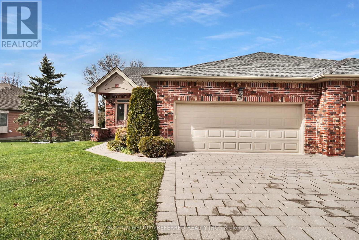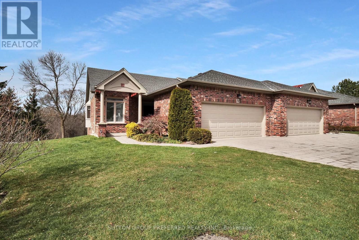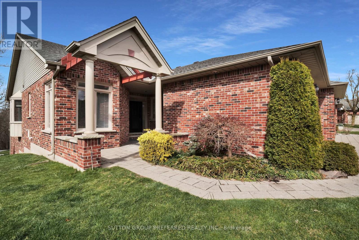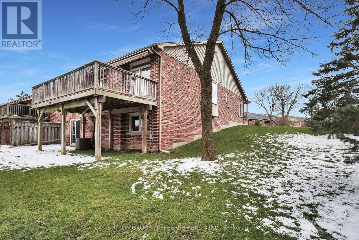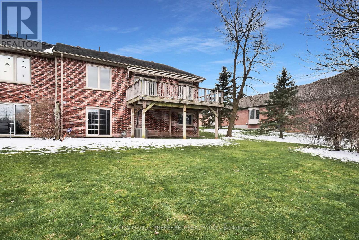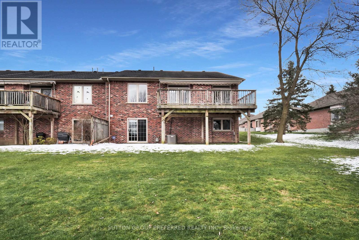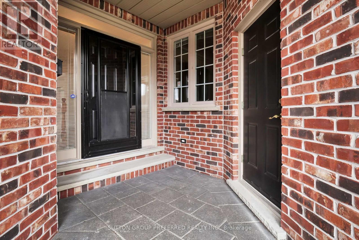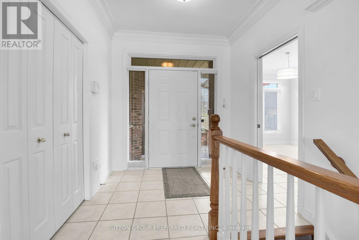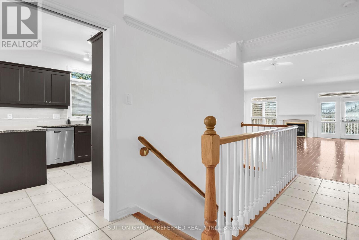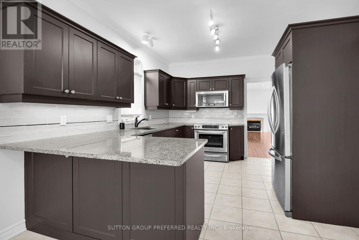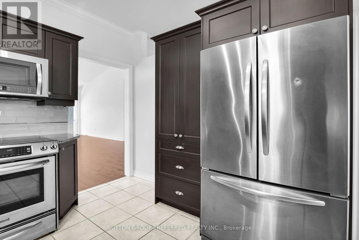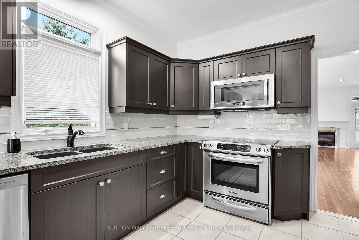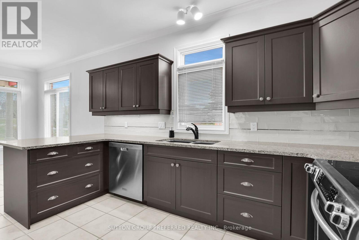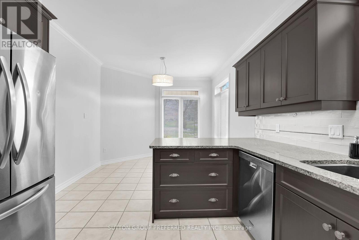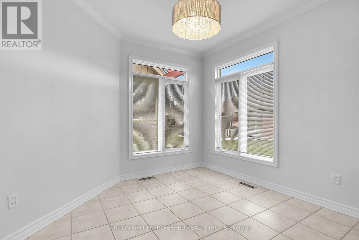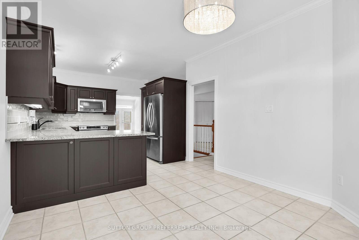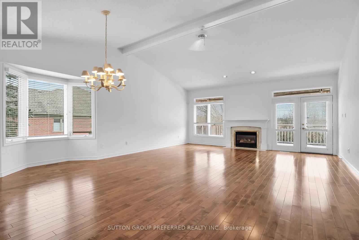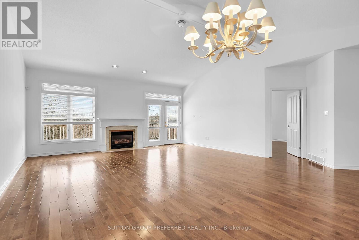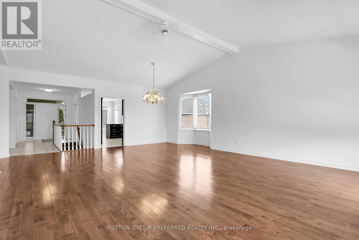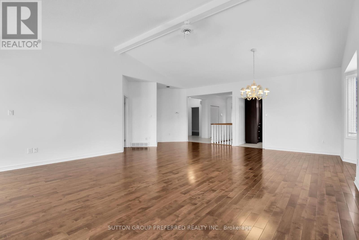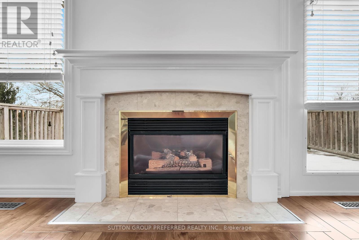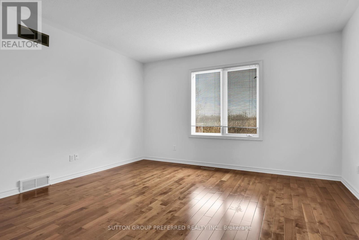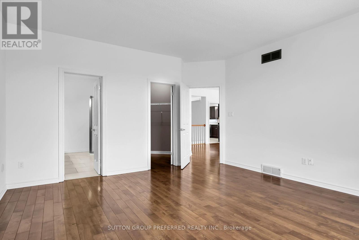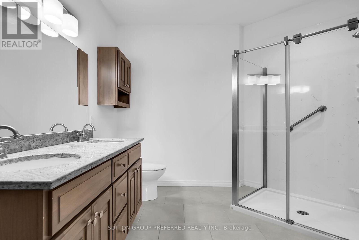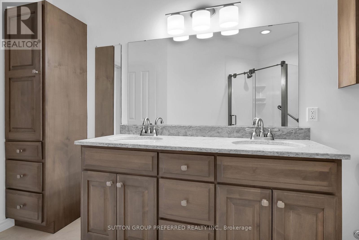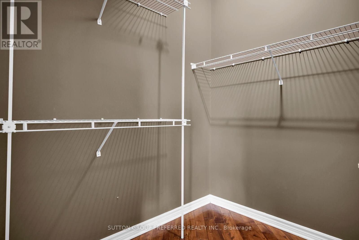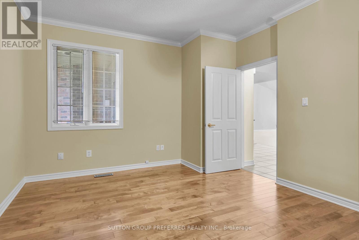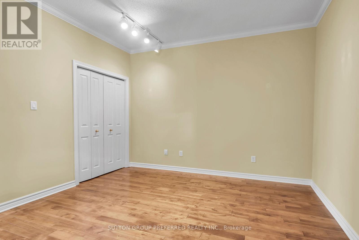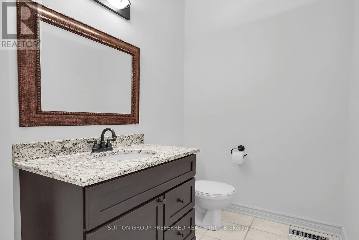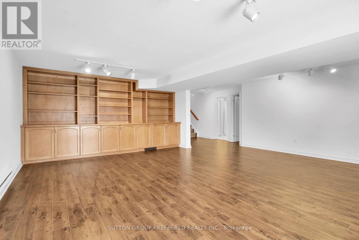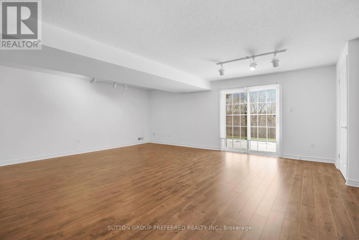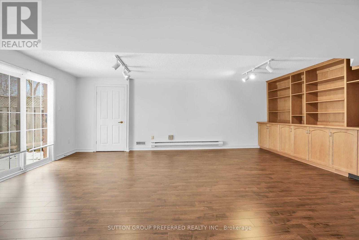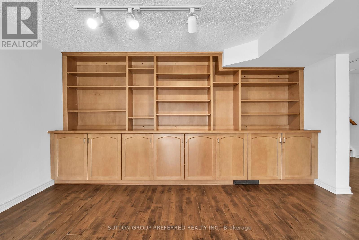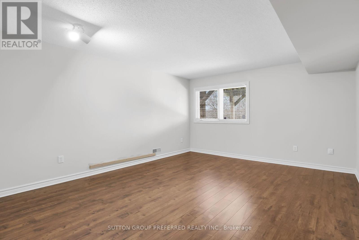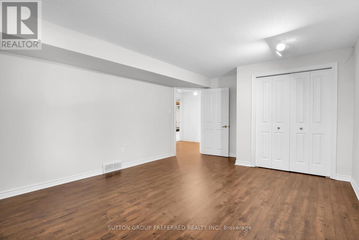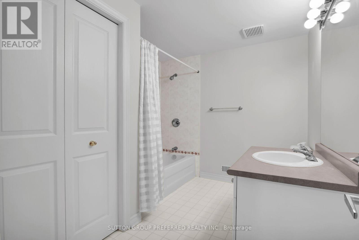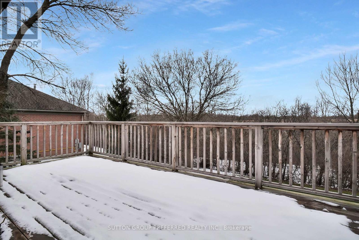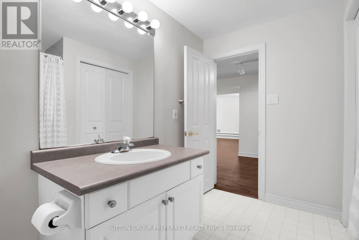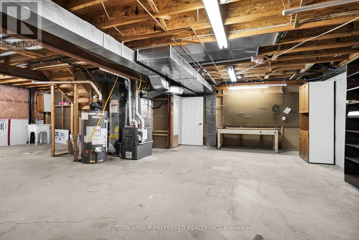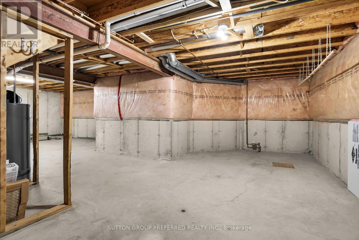#75 -50 Northumberland Rd London, Ontario N6H 5J2
$769,900Maintenance,
$450 Monthly
Maintenance,
$450 MonthlyBungalow for sale in the exclusive Hunt Club Glen community. 1550 finished sq. ft. on the main level witrh 750 sq. ft. finished downstairs total of 2300 sq. ft. 2+1 bedrooms, 2.5 bathrooms, a spacious kitchen w/ bright sunlit eating area and breakfast bar, combination dining room & living room w/ gas fireplace and doors leading to an upper deck over looking the peaceful forest and natures delights. Master offering a 4 pc ensuite w/ double sink, a glass shower & a walk in closet. Granite countertops, an expresso kitchen w/ coordinating designer back splash, stainless steel kitchen appliances, a rarely seen 14' cathedral ceiling, crown molding, many transom windows. Family room with 8' ceilings, rich laminate flooring, built in maple display cabinetry, 3rd bdrm 4 pc bath Double doors take you to a lower patio. With a double garage, parking for 5+ cars, main floor laundry, updated furnace and air, lawn sprinkler system, alarm system (not currently monitored)**** EXTRAS **** Please see document tab for instructions to back up generator . P. O.A has never lived in the unit and will endeavor to answer all questions accurately.Clubhouse privilege's and proximity to all of life's conveniences (id:46317)
Property Details
| MLS® Number | X8170668 |
| Property Type | Single Family |
| Community Name | North L |
| Amenities Near By | Park, Place Of Worship |
| Features | Cul-de-sac, Conservation/green Belt |
| Parking Space Total | 7 |
Building
| Bathroom Total | 3 |
| Bedrooms Above Ground | 3 |
| Bedrooms Total | 3 |
| Architectural Style | Bungalow |
| Basement Development | Partially Finished |
| Basement Type | Full (partially Finished) |
| Cooling Type | Central Air Conditioning |
| Exterior Finish | Brick, Vinyl Siding |
| Fireplace Present | Yes |
| Heating Fuel | Natural Gas |
| Heating Type | Forced Air |
| Stories Total | 1 |
| Type | Row / Townhouse |
Parking
| Attached Garage |
Land
| Acreage | No |
| Land Amenities | Park, Place Of Worship |
Rooms
| Level | Type | Length | Width | Dimensions |
|---|---|---|---|---|
| Lower Level | Bedroom 2 | 4.47 m | 3.51 m | 4.47 m x 3.51 m |
| Main Level | Kitchen | 3.66 m | 2.74 m | 3.66 m x 2.74 m |
| Main Level | Dining Room | 3.96 m | 3.4 m | 3.96 m x 3.4 m |
| Main Level | Eating Area | 3.17 m | 2.74 m | 3.17 m x 2.74 m |
| Main Level | Living Room | 5.38 m | 4.17 m | 5.38 m x 4.17 m |
| Main Level | Primary Bedroom | 4.11 m | 4.01 m | 4.11 m x 4.01 m |
| Main Level | Bedroom | 4.27 m | 3.45 m | 4.27 m x 3.45 m |
https://www.realtor.ca/real-estate/26664128/75-50-northumberland-rd-london-north-l


181 Commissioners Rd. W.
London, Ontario N6J 1X9
(519) 438-2222
(519) 438-1886
www.suttongrouppreferred.com/
Interested?
Contact us for more information

