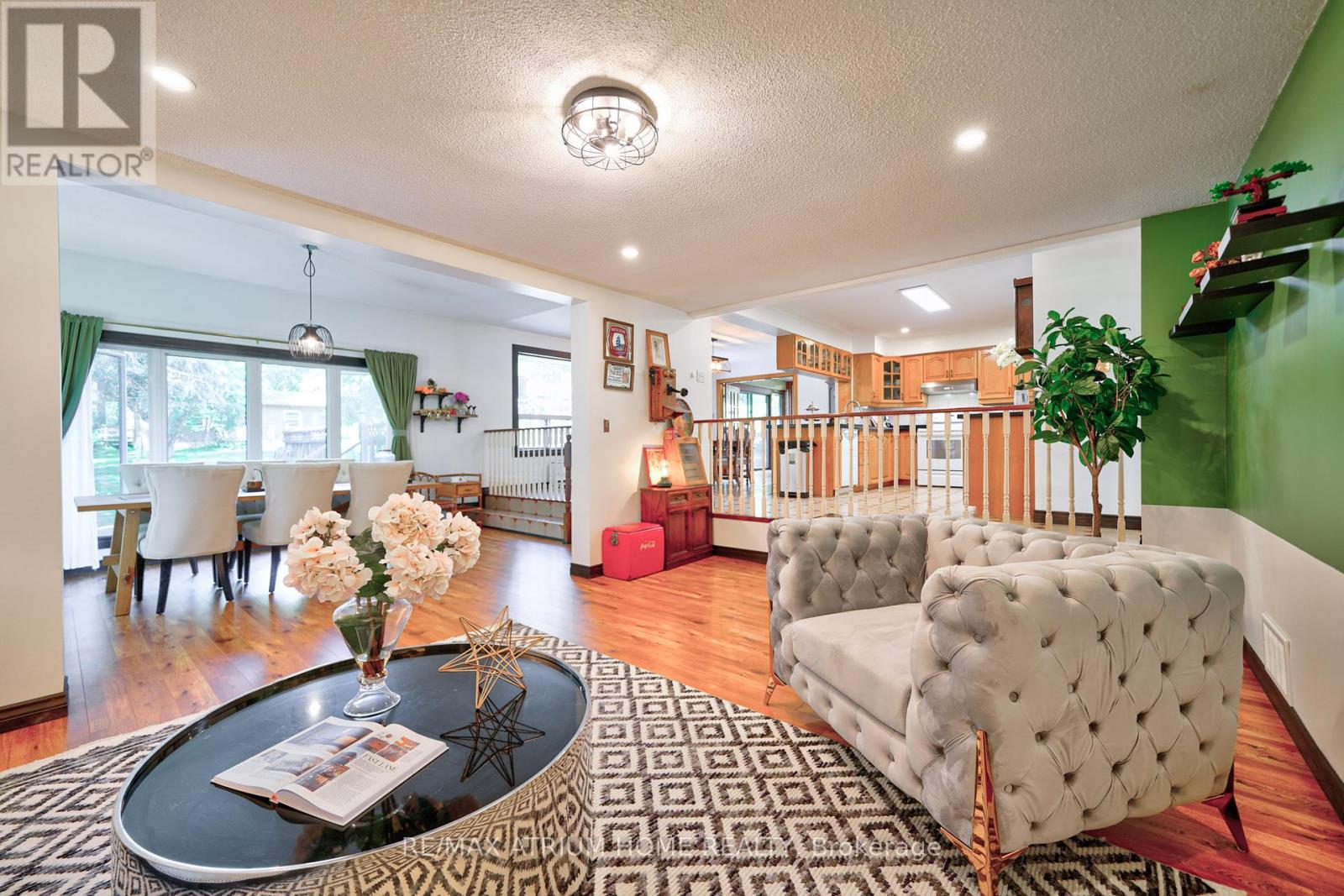748 The Queensway South S Georgina, Ontario L4P 4C9
$3,500 Monthly
Looking for AAA Tenants. Discover this exquisite well Loved raised bungalow detached home in Georgina! Boasting over 3000 sqft of Living space (Main+Basement) sits on an 99 by 389 Huge lot, Spacious Living room and Dinning room With Functional Layout! Open Concept, Lots Of Window! 3+3 Bedroom with plenty spaces for all family members. Enchanting backyard oasis with epitome of relaxation and entertainment: Oversized deck, an inviting in ground pool, Cozy hot tub, Lovely gazebo, and Detached workman's shop complete with gas and hydro connections easily turn into any Use you like . Finished basement with separate entrance and Walk out to Backyard. Minute away from the 404 Highway and waterfront.**** EXTRAS **** Easy Access To All The Amenities. 1 Minute Walk To Medical Clinic, 24-Hour Gym, And Coffee Shops; Within 3 Minutes Drive To Highway 404. Minutes Away From The Water! (id:46317)
Property Details
| MLS® Number | N8153056 |
| Property Type | Single Family |
| Community Name | Keswick South |
| Parking Space Total | 10 |
| Pool Type | Inground Pool |
Building
| Bathroom Total | 2 |
| Bedrooms Above Ground | 3 |
| Bedrooms Below Ground | 3 |
| Bedrooms Total | 6 |
| Architectural Style | Raised Bungalow |
| Basement Development | Finished |
| Basement Type | N/a (finished) |
| Construction Style Attachment | Detached |
| Cooling Type | Central Air Conditioning |
| Exterior Finish | Brick |
| Heating Fuel | Natural Gas |
| Heating Type | Forced Air |
| Stories Total | 1 |
| Type | House |
Parking
| Attached Garage |
Land
| Acreage | No |
| Sewer | Septic System |
| Size Irregular | 99.46 X 350.37 Ft |
| Size Total Text | 99.46 X 350.37 Ft |
Rooms
| Level | Type | Length | Width | Dimensions |
|---|---|---|---|---|
| Lower Level | Recreational, Games Room | 10.44 m | 4.44 m | 10.44 m x 4.44 m |
| Lower Level | Bedroom 4 | 5.41 m | 4.17 m | 5.41 m x 4.17 m |
| Upper Level | Living Room | 5.56 m | 4.14 m | 5.56 m x 4.14 m |
| Upper Level | Family Room | 5.56 m | 3.81 m | 5.56 m x 3.81 m |
| Upper Level | Dining Room | 5.56 m | 3.43 m | 5.56 m x 3.43 m |
| Upper Level | Kitchen | 5.21 m | 3.91 m | 5.21 m x 3.91 m |
| Upper Level | Eating Area | 5.59 m | 3.43 m | 5.59 m x 3.43 m |
| Upper Level | Sunroom | 3.38 m | 3.61 m | 3.38 m x 3.61 m |
| Upper Level | Primary Bedroom | 4.57 m | 4.14 m | 4.57 m x 4.14 m |
| Upper Level | Bedroom 2 | 4.14 m | 3.4 m | 4.14 m x 3.4 m |
| Upper Level | Bedroom 3 | 3.71 m | 3.2 m | 3.71 m x 3.2 m |
| Upper Level | Den | 3.33 m | 2.56 m | 3.33 m x 2.56 m |
https://www.realtor.ca/real-estate/26638663/748-the-queensway-south-s-georgina-keswick-south

Broker
(647) 922-0020
(647) 922-0020
7100 Warden Ave #1a
Markham, Ontario L3R 8B5
(905) 513-0808
(905) 513-0608
www.atriumhomerealty.com/
Interested?
Contact us for more information










































