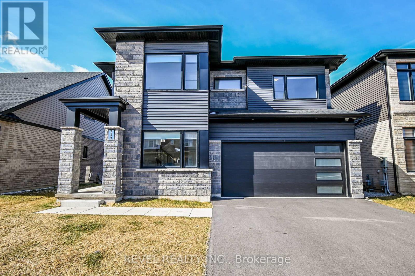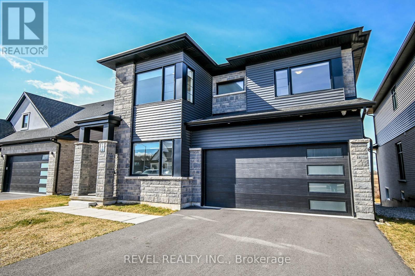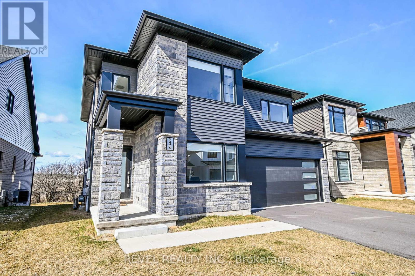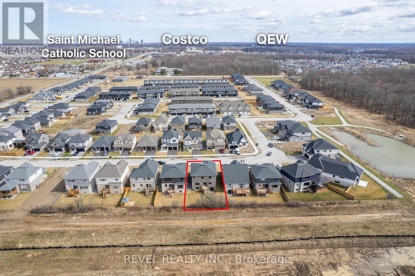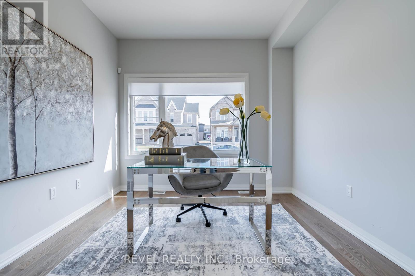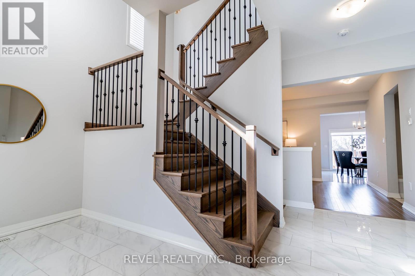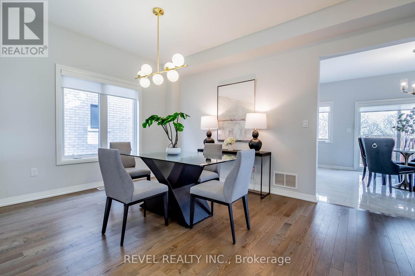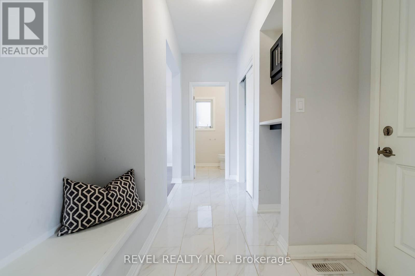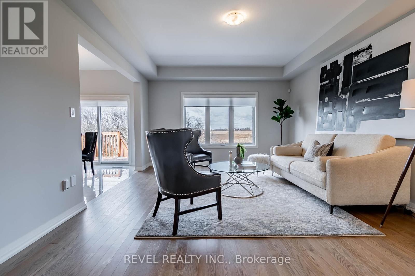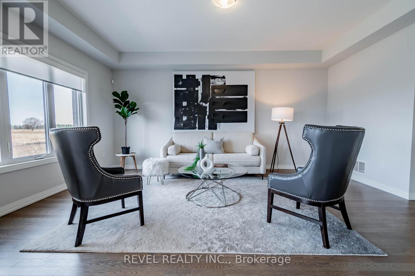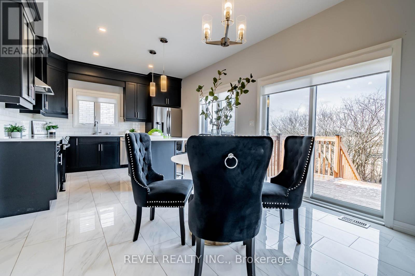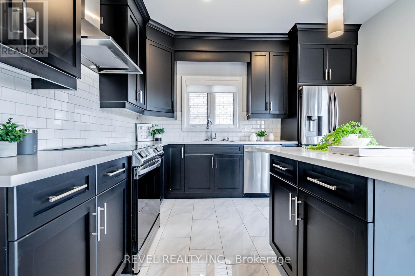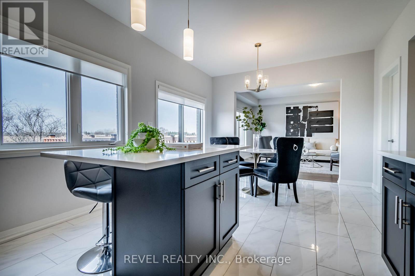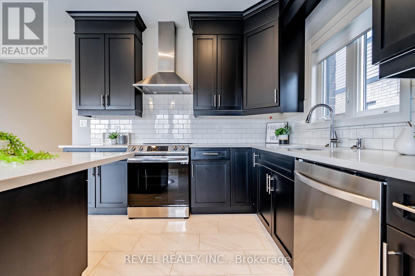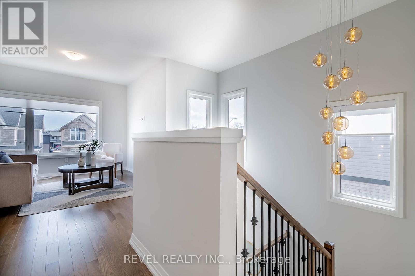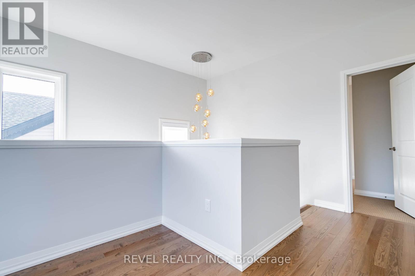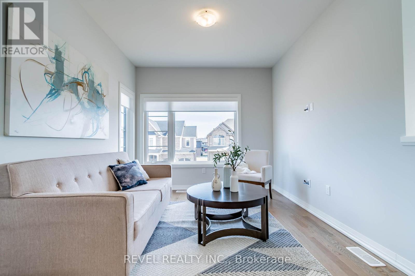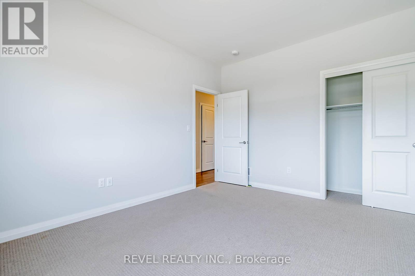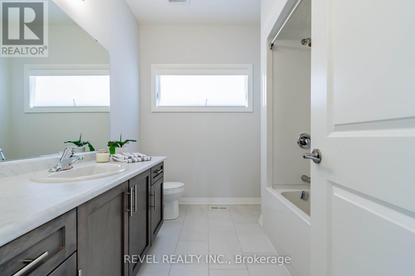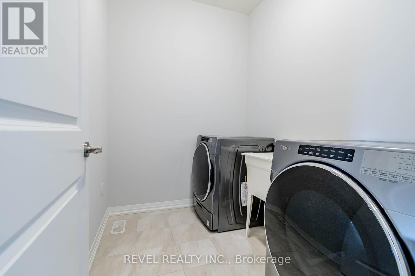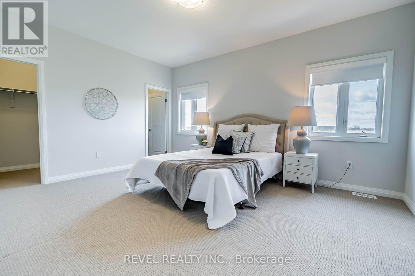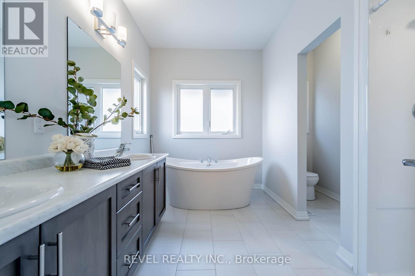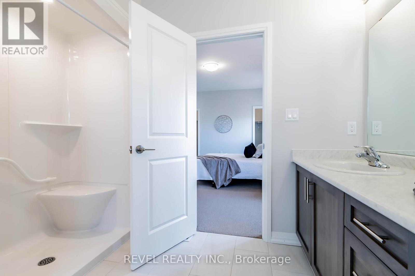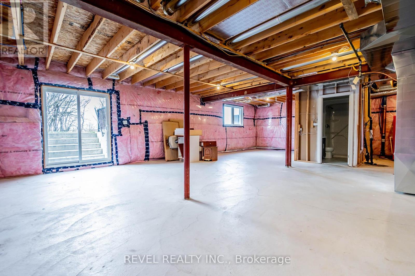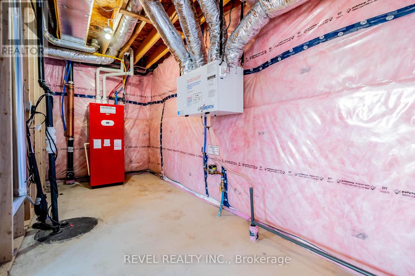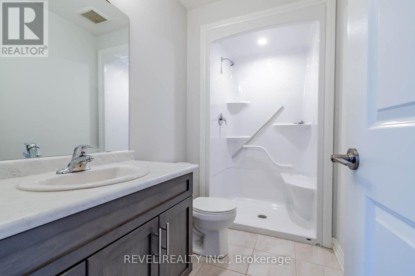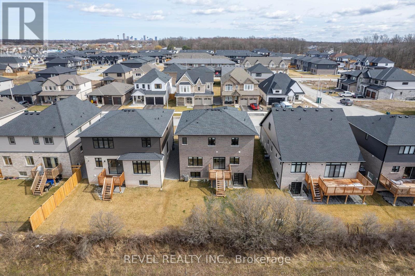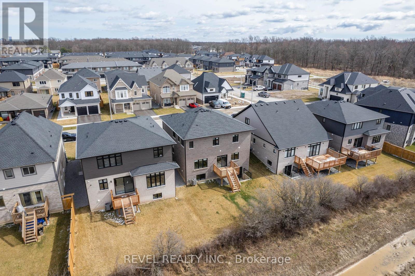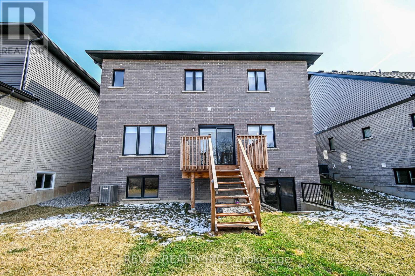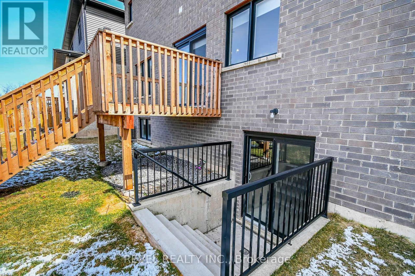7475 Sherrilee Cres Niagara Falls, Ontario L2H 3T4
$1,229,000
Discover your dream home in Forestview, one of the most desirable neighborhoods in Niagara Falls. This contemporary luxury home boasts an open-concept kitchen with modern black cabinets and white quartz counters, alongside dining, living areas and an office space on the main floor. The second floor features spacious bedrooms, including a master with dual walk-in closets and a 5-piece ensuite, plus a family room.A full walkout basement with a bathroom offers potential for customization ideal for an potential in-law suite or entertainment space. Located near schools, parks, and highways, essentials and amenities are within easy reach. Don't miss out on this opportunity for convenient and stylish living. Schedule a viewing to make this exquisite property yours. (id:46317)
Property Details
| MLS® Number | X8141138 |
| Property Type | Single Family |
| Parking Space Total | 6 |
Building
| Bathroom Total | 4 |
| Bedrooms Above Ground | 4 |
| Bedrooms Total | 4 |
| Basement Development | Unfinished |
| Basement Type | N/a (unfinished) |
| Construction Style Attachment | Detached |
| Cooling Type | Central Air Conditioning |
| Exterior Finish | Stone, Vinyl Siding |
| Heating Fuel | Natural Gas |
| Heating Type | Forced Air |
| Stories Total | 2 |
| Type | House |
Parking
| Attached Garage |
Land
| Acreage | No |
| Size Irregular | 45.93 X 105.05 Ft |
| Size Total Text | 45.93 X 105.05 Ft |
Rooms
| Level | Type | Length | Width | Dimensions |
|---|---|---|---|---|
| Second Level | Primary Bedroom | 5.03 m | 3.96 m | 5.03 m x 3.96 m |
| Second Level | Bedroom | 3.66 m | 3.35 m | 3.66 m x 3.35 m |
| Second Level | Bedroom | 3.66 m | 4.14 m | 3.66 m x 4.14 m |
| Second Level | Bedroom | 3.05 m | 3.25 m | 3.05 m x 3.25 m |
| Second Level | Media | 3.05 m | 4.62 m | 3.05 m x 4.62 m |
| Main Level | Office | 3.05 m | 3.05 m | 3.05 m x 3.05 m |
| Main Level | Dining Room | 4.55 m | 3.35 m | 4.55 m x 3.35 m |
| Main Level | Dining Room | 2.97 m | 3.66 m | 2.97 m x 3.66 m |
| Main Level | Kitchen | 3.07 m | 3.66 m | 3.07 m x 3.66 m |
| Main Level | Great Room | 4.11 m | 5.28 m | 4.11 m x 5.28 m |
https://www.realtor.ca/real-estate/26621190/7475-sherrilee-cres-niagara-falls
Broker of Record
(905) 357-1700
8685 Lundys Lane #3
Niagara Falls, Ontario L2H 1H5
(905) 357-1700
(905) 357-1705
HTTP://www.revelrealty.ca
Interested?
Contact us for more information

