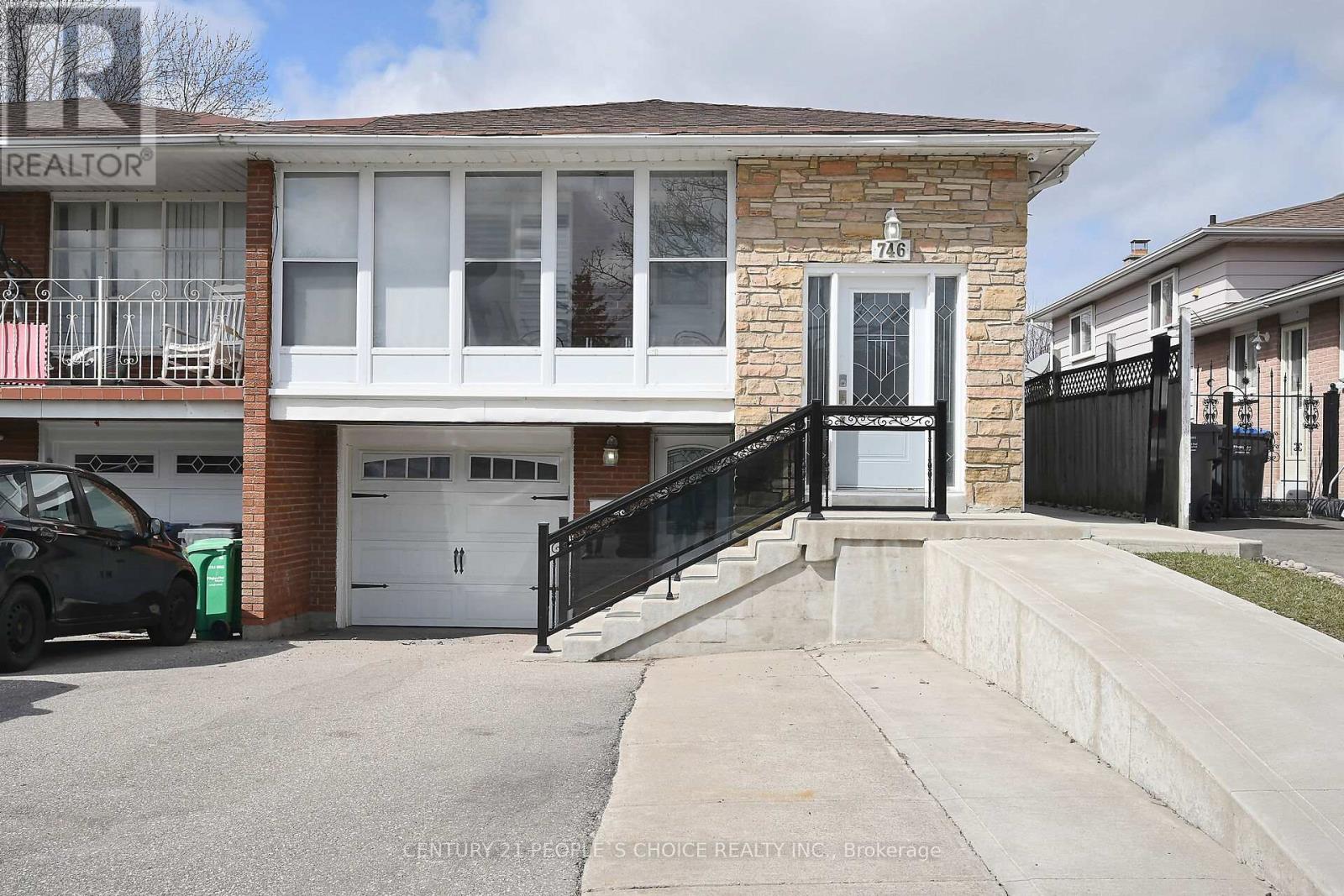746 Eaglemount Cres Mississauga, Ontario L5C 1N9
$1,159,900
Location! Location! Location! Beautiful raised Semi-detached bungalow with a walkout basement apartment. Fully high-end renovated house. Freshly painted whole house, You can't miss this beautiful well-taken care house with a spacious modern open concept kitchen with Quarts countertop, gas stove, all stainless steel appliances, Pot lights, big living room with door access to a balcony which is converted into the solarium, hardwood floor on main level, Two separate laundries, Basement has Laminate and renovated washrooms. separate backyard door, The basement has two big-sized bedrooms, and a good-sized living room. Beautiful extra wide front stairs, concrete work done all around the house, Beautiful backyard with gazebo. Best school district (Woodland Secondary School) is in within walking distance. minutes away from Erindale GO Station, Credit Valley Golf Club, UTM, Erindal Park, highway 403/ QEW, the Public library, Sq 1 shopping mall, shops, plazas and many popular restaurants.**** EXTRAS **** S/S( Fridge, Stove, Dishwasher, Microwave, Kitchen Hood), Washer & Dryer, Furnace, Air Conditioning, All Existing Electric Light Fixtures, All Window Coverings, (id:46317)
Property Details
| MLS® Number | W8165120 |
| Property Type | Single Family |
| Community Name | Erindale |
| Parking Space Total | 4 |
Building
| Bathroom Total | 2 |
| Bedrooms Above Ground | 3 |
| Bedrooms Below Ground | 2 |
| Bedrooms Total | 5 |
| Architectural Style | Raised Bungalow |
| Basement Features | Apartment In Basement, Separate Entrance |
| Basement Type | N/a |
| Construction Style Attachment | Semi-detached |
| Cooling Type | Central Air Conditioning |
| Exterior Finish | Brick |
| Heating Fuel | Natural Gas |
| Heating Type | Forced Air |
| Stories Total | 1 |
| Type | House |
Parking
| Garage |
Land
| Acreage | No |
| Size Irregular | 30 X 170 Ft |
| Size Total Text | 30 X 170 Ft |
Rooms
| Level | Type | Length | Width | Dimensions |
|---|---|---|---|---|
| Basement | Recreational, Games Room | 8.38 m | 3.54 m | 8.38 m x 3.54 m |
| Basement | Bedroom | 3.79 m | 3.17 m | 3.79 m x 3.17 m |
| Basement | Kitchen | 3.69 m | 2.05 m | 3.69 m x 2.05 m |
| Main Level | Living Room | 4.41 m | 3.64 m | 4.41 m x 3.64 m |
| Main Level | Dining Room | 3.2 m | 3.03 m | 3.2 m x 3.03 m |
| Main Level | Kitchen | 5.54 m | 3.13 m | 5.54 m x 3.13 m |
| Main Level | Primary Bedroom | 4.62 m | 3.03 m | 4.62 m x 3.03 m |
| Main Level | Bedroom | 3.69 m | 3.03 m | 3.69 m x 3.03 m |
| Main Level | Bedroom | 2.92 m | 2.61 m | 2.92 m x 2.61 m |
https://www.realtor.ca/real-estate/26656133/746-eaglemount-cres-mississauga-erindale
Salesperson
(416) 998-7733

1780 Albion Road Unit 2 & 3
Toronto, Ontario M9V 1C1
(416) 742-8000
(416) 742-8001
Interested?
Contact us for more information










































